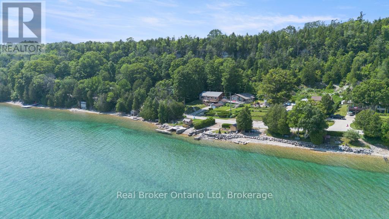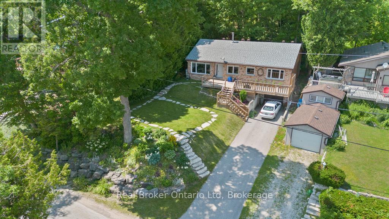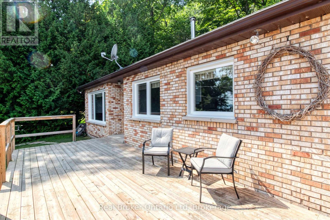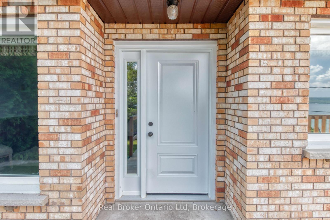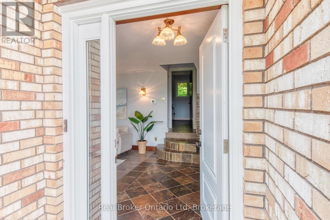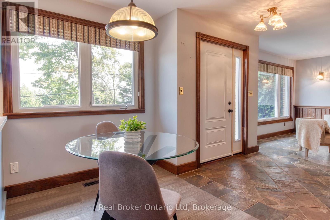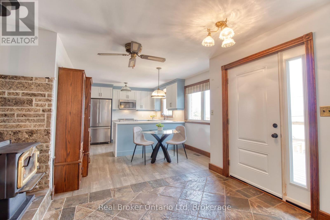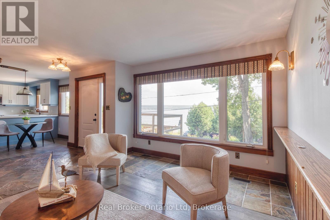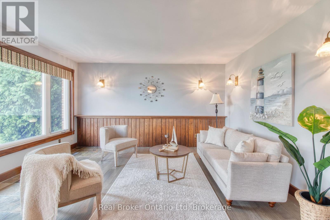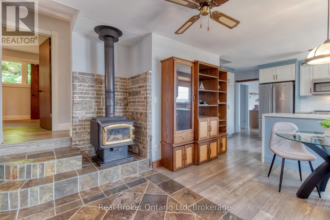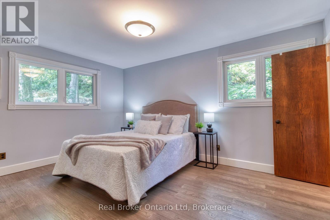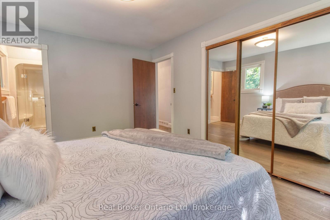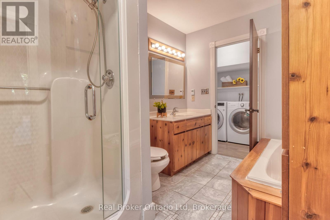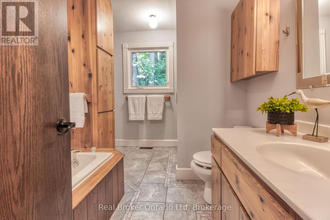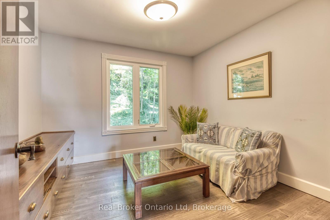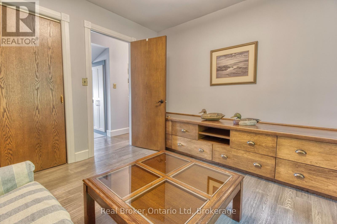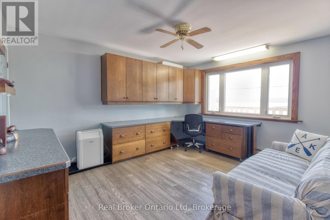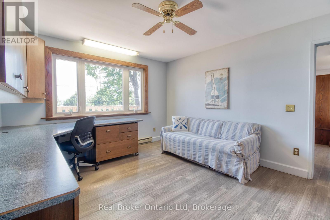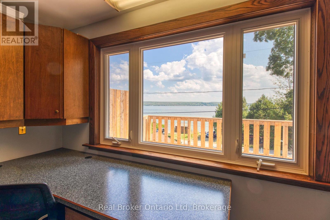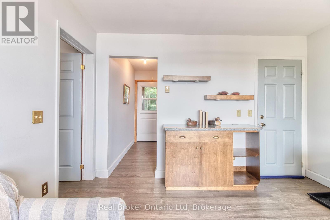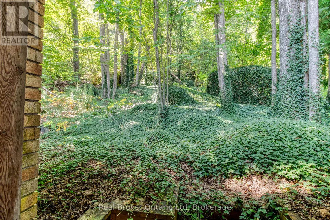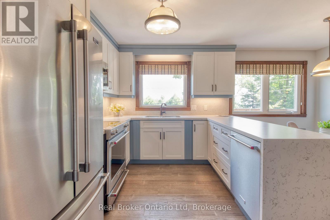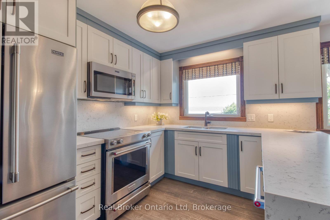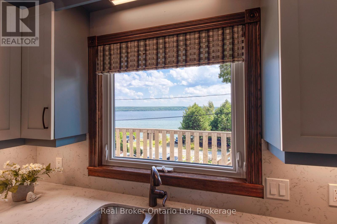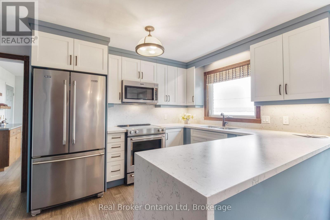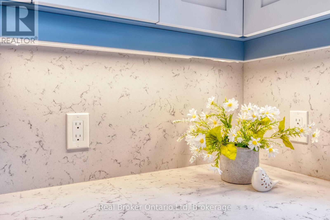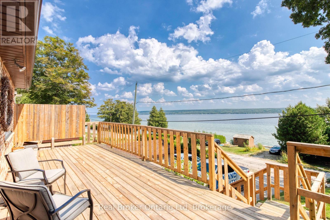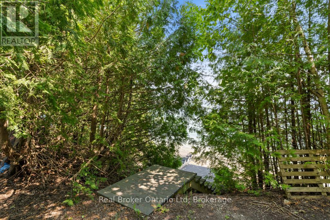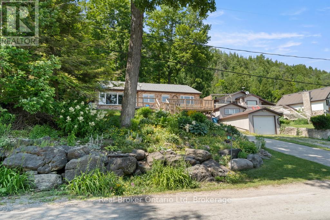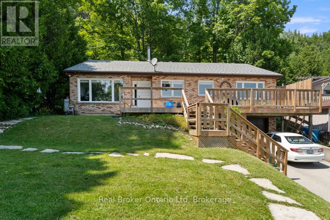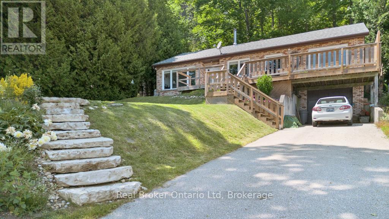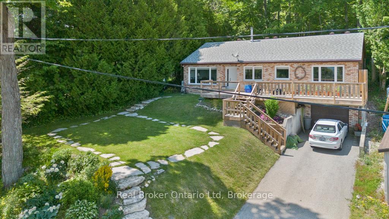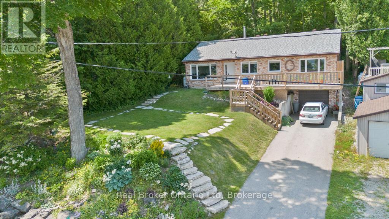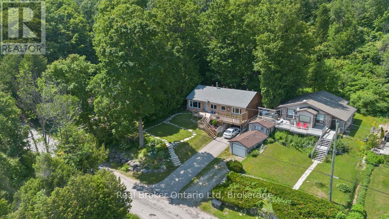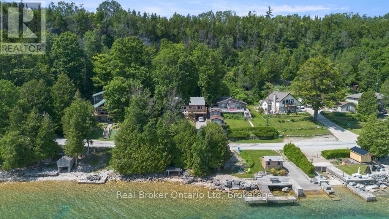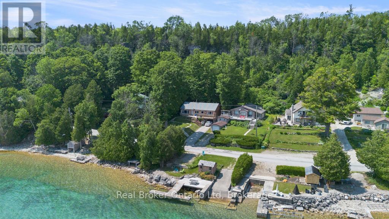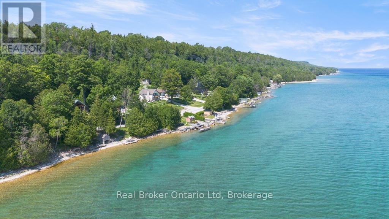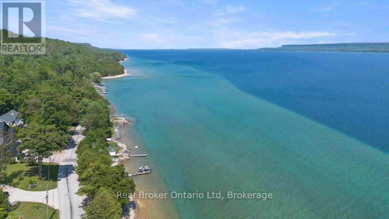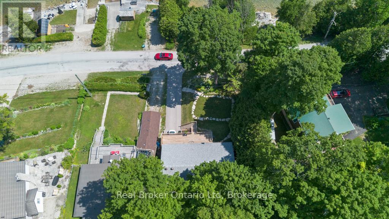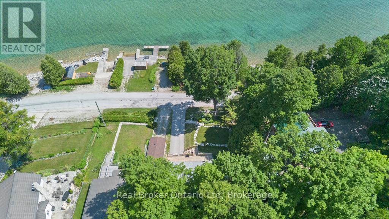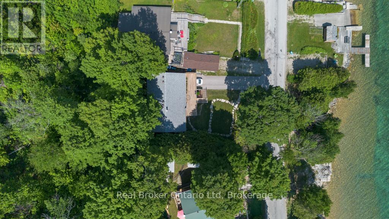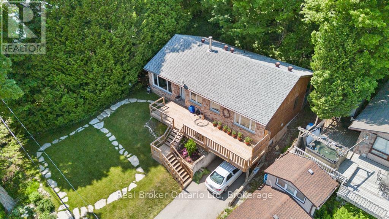121 Mallory Beach Road South Bruce Peninsula, Ontario N0H 2T0
$799,900
Dreaming of Life on the Bay Starts here. Welcome to life on Mallory Beach Road - where everyday can feel like a lakeside getaway. This beautiful move-in-ready and well cared for home is perfectly positioned to put you right in the middle of everything that makes Georgian Bay living special. Bright windows let the sunshine in, showcasing the ever changing vistas in every direction -the Bay (out front) and the Escarpment (behind) - ensure you're surrounded by nature, no matter where you are in the house. The attached garage offers the added convenience for your toys, tools or parking. As a year-round home or an unforgettable seasonal escape - this is more than a house - its an investment in peace, comfort and seamless natural beauty. Whatever pace of life you want to live - this is your chance to dream on the Bay. Showings now available by appointment. (id:63008)
Open House
This property has open houses!
10:00 am
Ends at:12:00 pm
Property Details
| MLS® Number | X12268320 |
| Property Type | Single Family |
| Community Name | South Bruce Peninsula |
| ParkingSpaceTotal | 3 |
| ViewType | Direct Water View |
Building
| BathroomTotal | 1 |
| BedroomsAboveGround | 3 |
| BedroomsTotal | 3 |
| Amenities | Fireplace(s) |
| Appliances | Garage Door Opener Remote(s), Water Heater |
| ArchitecturalStyle | Bungalow |
| BasementType | Crawl Space |
| ConstructionStyleAttachment | Detached |
| CoolingType | Central Air Conditioning |
| ExteriorFinish | Brick |
| FireplacePresent | Yes |
| FireplaceTotal | 1 |
| FoundationType | Poured Concrete |
| HeatingFuel | Propane |
| HeatingType | Forced Air |
| StoriesTotal | 1 |
| SizeInterior | 1100 - 1500 Sqft |
| Type | House |
| UtilityWater | Shared Well, Lake/river Water Intake |
Parking
| Garage | |
| Tandem |
Land
| Acreage | No |
| Sewer | Septic System |
| SizeDepth | 99 Ft ,6 In |
| SizeFrontage | 65 Ft ,2 In |
| SizeIrregular | 65.2 X 99.5 Ft |
| SizeTotalText | 65.2 X 99.5 Ft |
Rooms
| Level | Type | Length | Width | Dimensions |
|---|---|---|---|---|
| Main Level | Living Room | 5.76 m | 4.32 m | 5.76 m x 4.32 m |
| Main Level | Kitchen | 2.68 m | 4.26 m | 2.68 m x 4.26 m |
| Main Level | Dining Room | 2.19 m | 3.44 m | 2.19 m x 3.44 m |
| Main Level | Primary Bedroom | 4.57 m | 3.32 m | 4.57 m x 3.32 m |
| Main Level | Bathroom | 2.44 m | 3.08 m | 2.44 m x 3.08 m |
| Main Level | Bedroom 2 | 3.32 m | 3.32 m | 3.32 m x 3.32 m |
| Main Level | Office | 3.65 m | 4.26 m | 3.65 m x 4.26 m |
Utilities
| Cable | Installed |
| Electricity | Installed |
Brandon Vanderschot
Broker
1095 1st Ave West
Owen Sound, Ontario N4K 4K7

