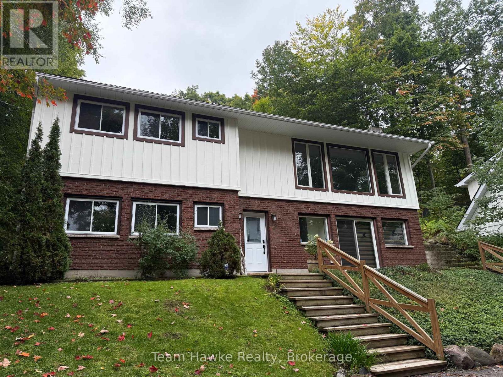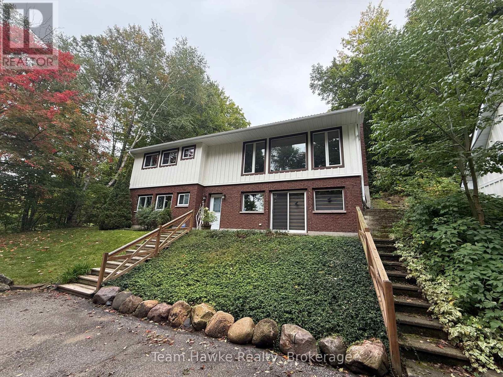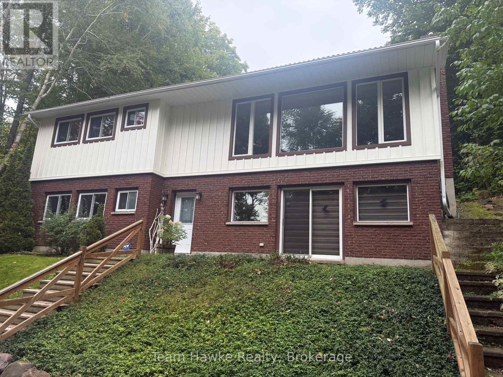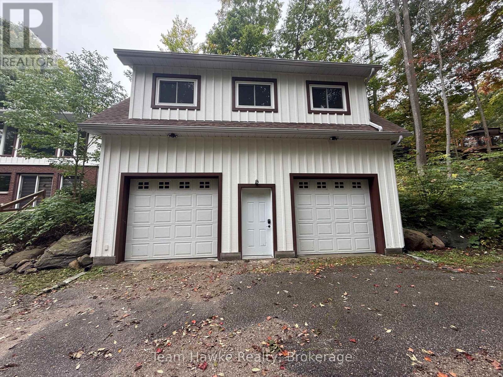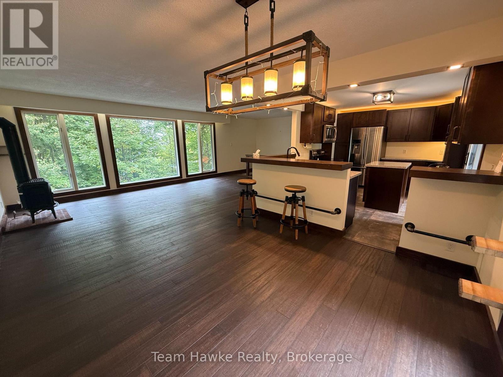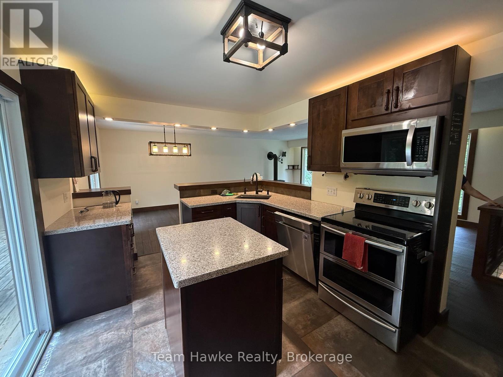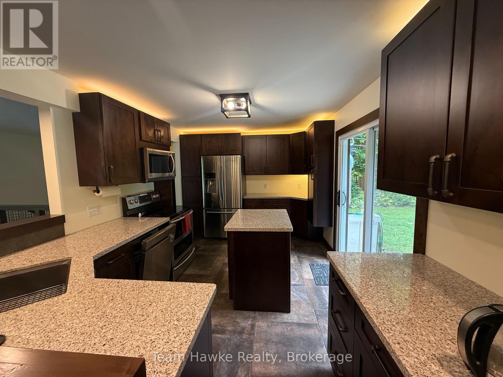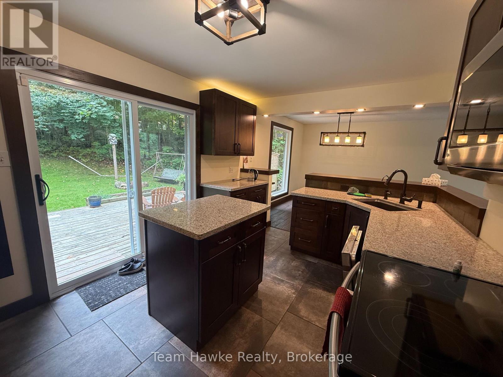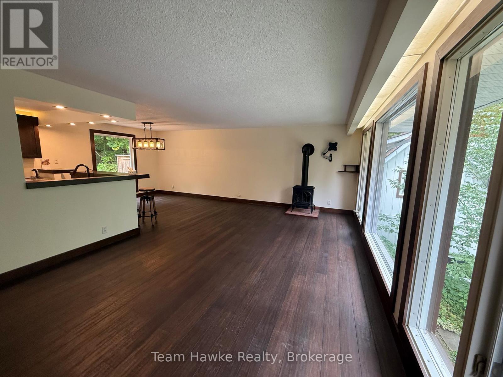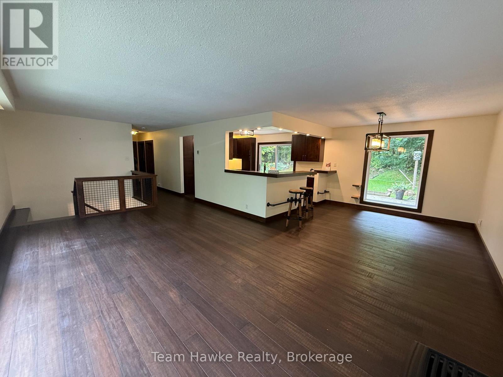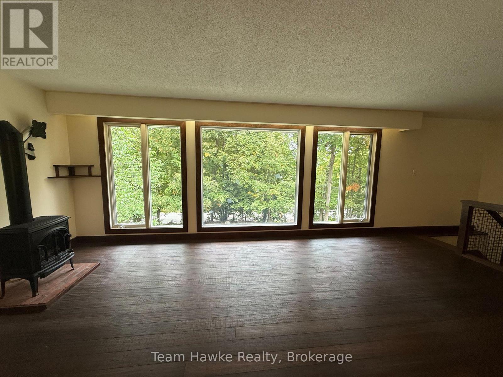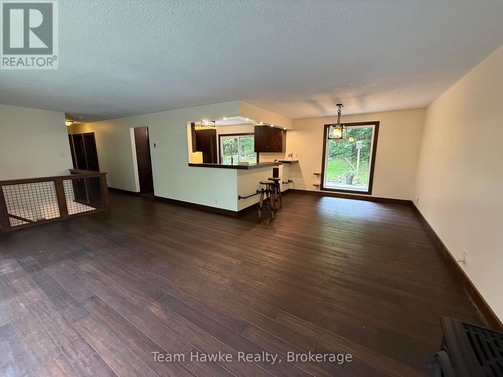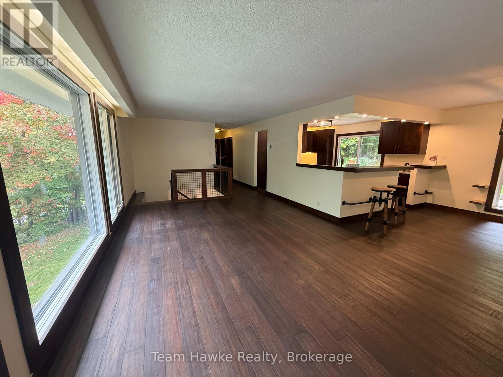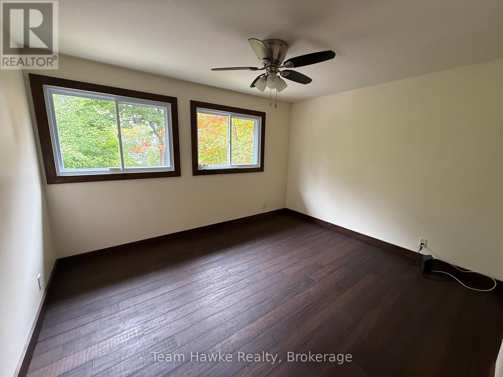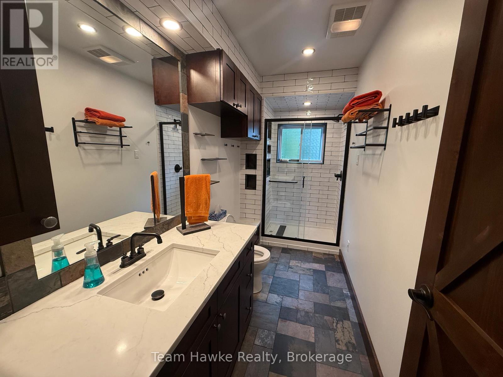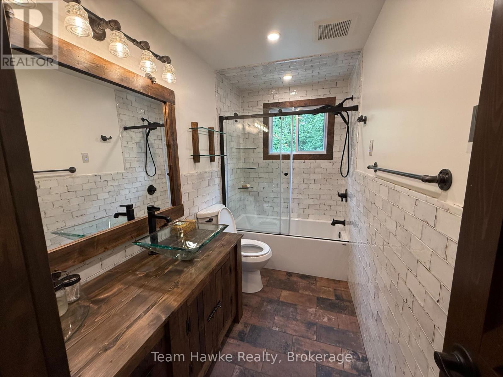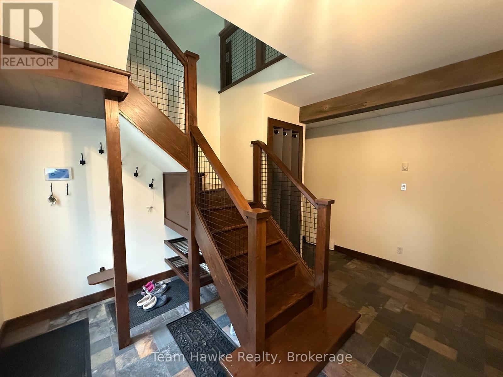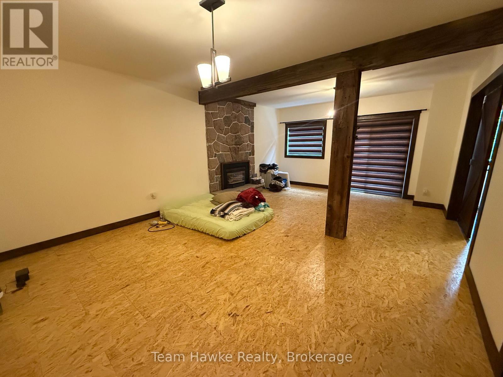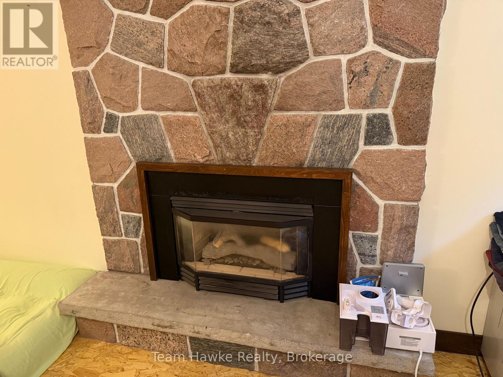121 Gilwood Park Drive Penetanguishene, Ontario L9M 1Z1
3 Bedroom
2 Bathroom
1500 - 2000 sqft
Fireplace
None
Baseboard Heaters
Landscaped
$3,200 Monthly
Rental opportunity in the beautiful Gilwood Park area of Penetang. This home features 3 bedrooms, 2 bathrooms. In suite laundry. Updated bathrooms and kitchen with stainless appliances. Use of half of the garage. Hardwood floors throughout. Heating is 2 gas fireplaces plus electric in floor and baseboards. Application, credit check, references required. (id:63008)
Property Details
| MLS® Number | S12423262 |
| Property Type | Single Family |
| Community Name | Penetanguishene |
| ParkingSpaceTotal | 7 |
| Structure | Deck |
Building
| BathroomTotal | 2 |
| BedroomsAboveGround | 2 |
| BedroomsBelowGround | 1 |
| BedroomsTotal | 3 |
| Age | 31 To 50 Years |
| Amenities | Fireplace(s) |
| Appliances | Dishwasher, Dryer, Microwave, Stove, Washer, Refrigerator |
| BasementType | None |
| ConstructionStyleAttachment | Detached |
| CoolingType | None |
| ExteriorFinish | Wood, Brick Veneer |
| FireplacePresent | Yes |
| FireplaceTotal | 2 |
| FoundationType | Block |
| HeatingFuel | Natural Gas |
| HeatingType | Baseboard Heaters |
| StoriesTotal | 2 |
| SizeInterior | 1500 - 2000 Sqft |
| Type | House |
| UtilityWater | Municipal Water |
Parking
| Detached Garage | |
| Garage |
Land
| Acreage | No |
| LandscapeFeatures | Landscaped |
| Sewer | Septic System |
| SizeIrregular | 155 X 225 Acre |
| SizeTotalText | 155 X 225 Acre |
Rooms
| Level | Type | Length | Width | Dimensions |
|---|---|---|---|---|
| Lower Level | Primary Bedroom | 6.6 m | 4.4 m | 6.6 m x 4.4 m |
| Lower Level | Other | 7.3 m | 3.6 m | 7.3 m x 3.6 m |
| Upper Level | Living Room | 6.2 m | 3.9 m | 6.2 m x 3.9 m |
| Upper Level | Dining Room | 3 m | 3 m | 3 m x 3 m |
| Upper Level | Kitchen | 4.7 m | 3 m | 4.7 m x 3 m |
| Upper Level | Bedroom | 3.8 m | 3.2 m | 3.8 m x 3.2 m |
| Upper Level | Bedroom | 2.9 m | 2.9 m | 2.9 m x 2.9 m |
| Upper Level | Laundry Room | 2.9 m | 2.4 m | 2.9 m x 2.4 m |
Utilities
| Cable | Installed |
| Electricity | Installed |
https://www.realtor.ca/real-estate/28905406/121-gilwood-park-drive-penetanguishene-penetanguishene
Brad Hawke
Salesperson
Team Hawke Realty
310 First St Unit #2
Midland, Ontario L4R 3N9
310 First St Unit #2
Midland, Ontario L4R 3N9

