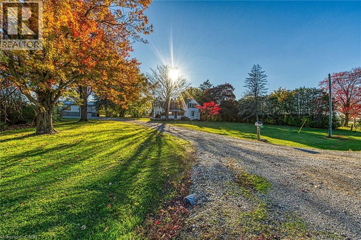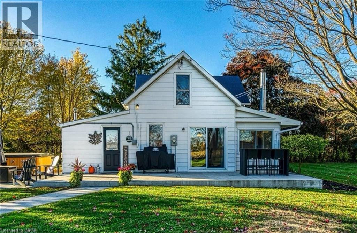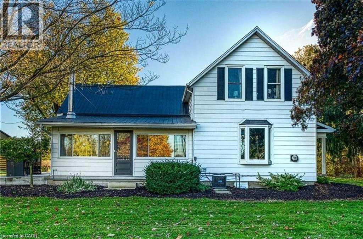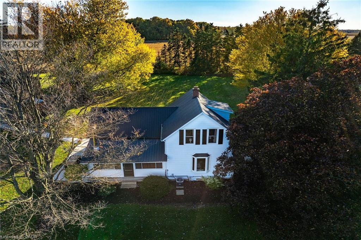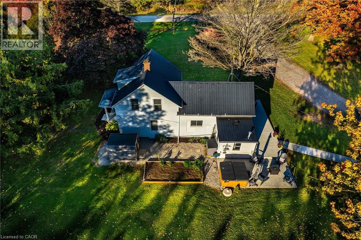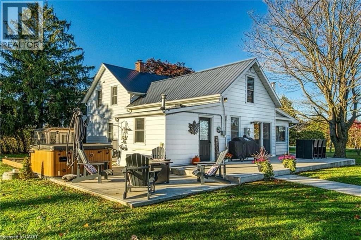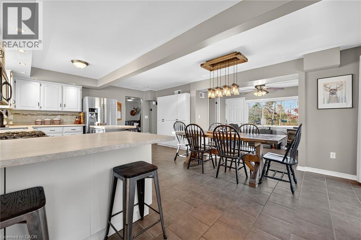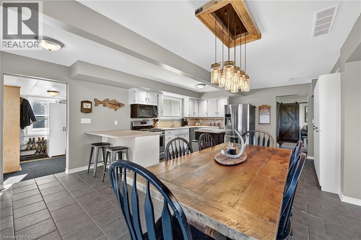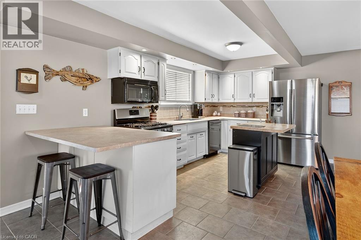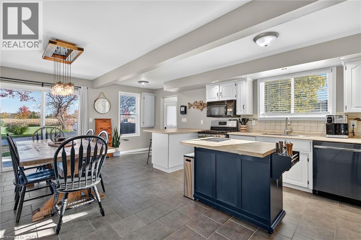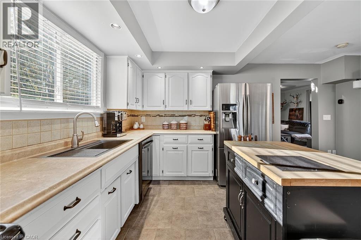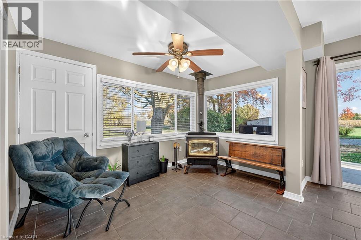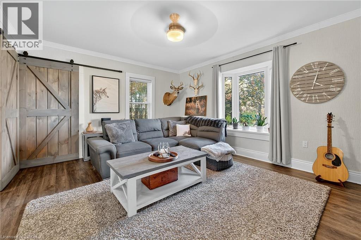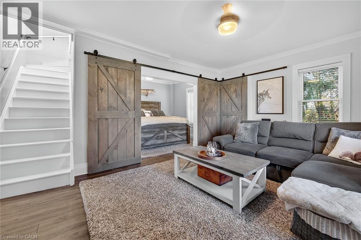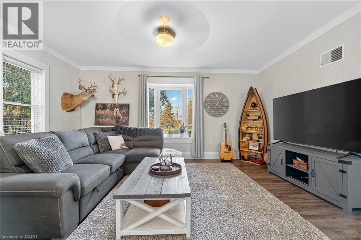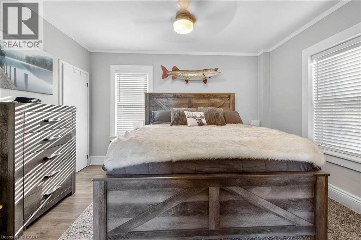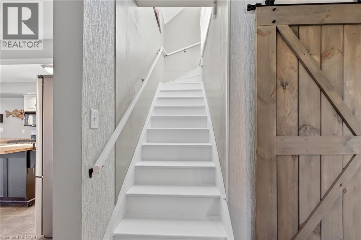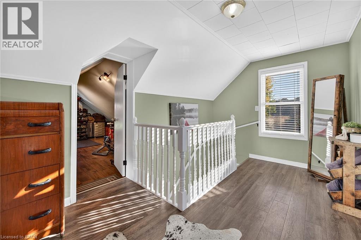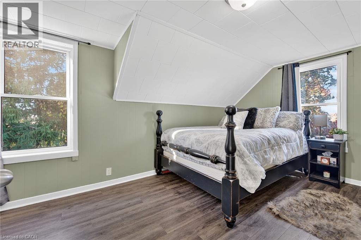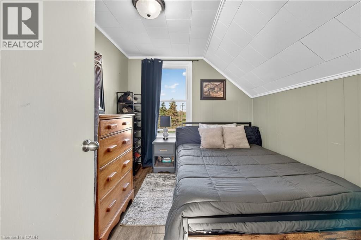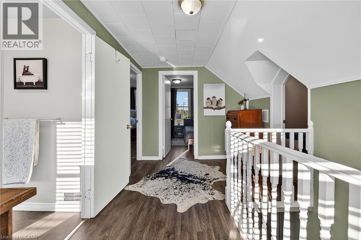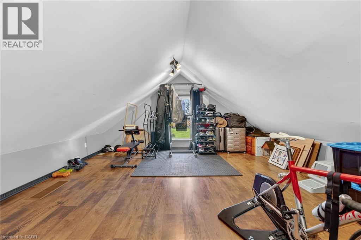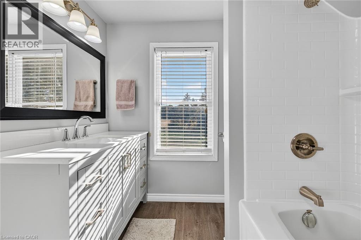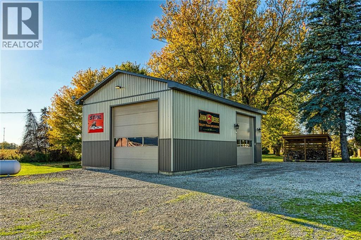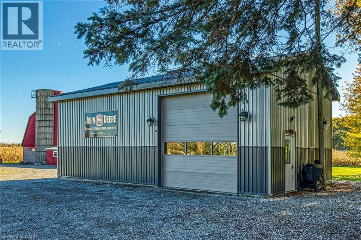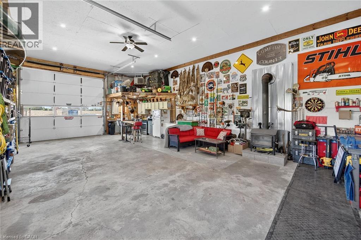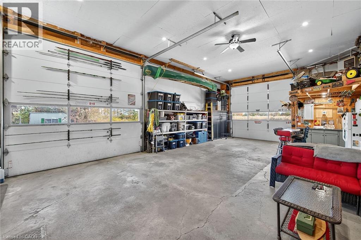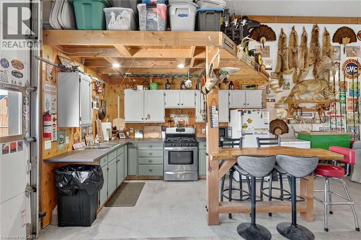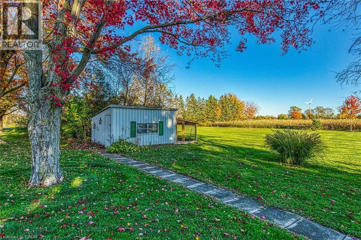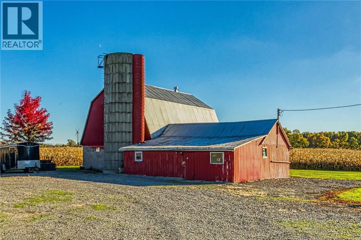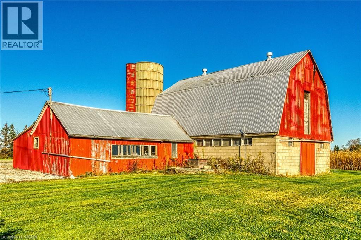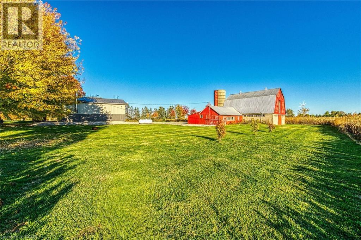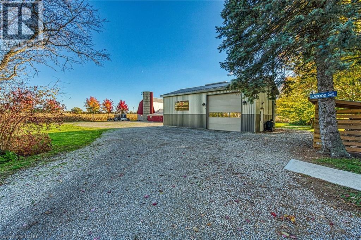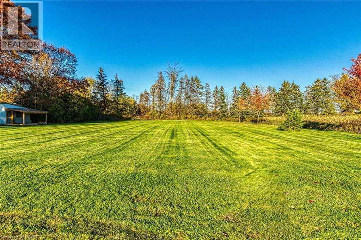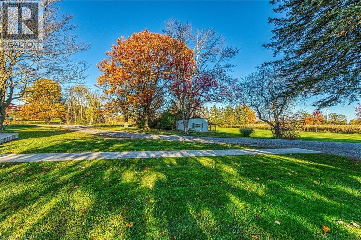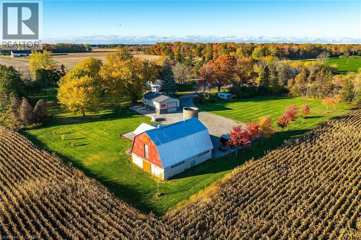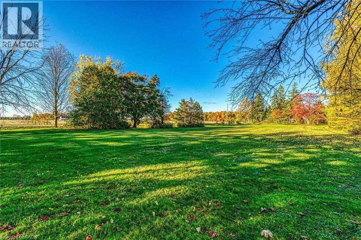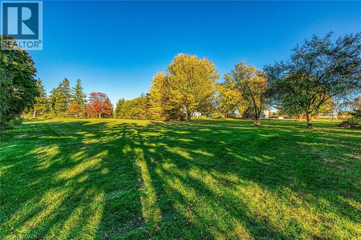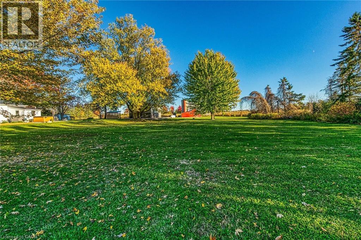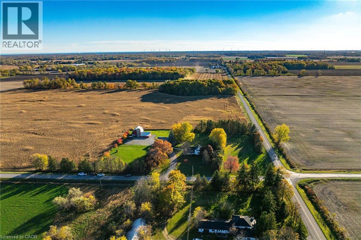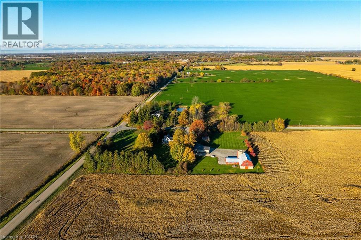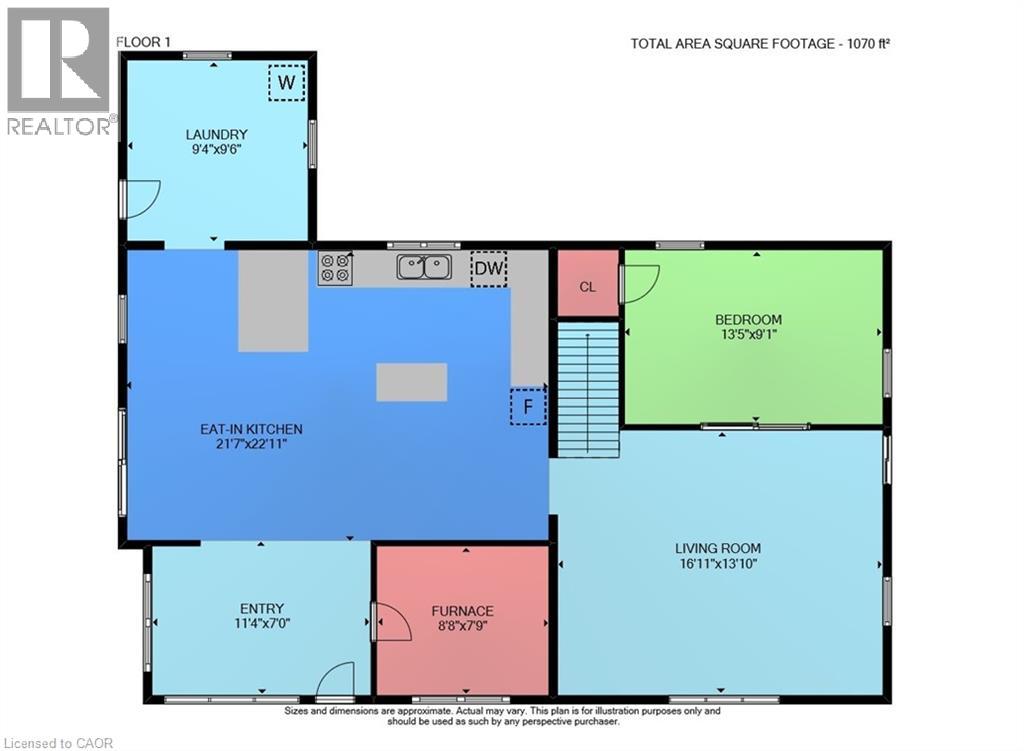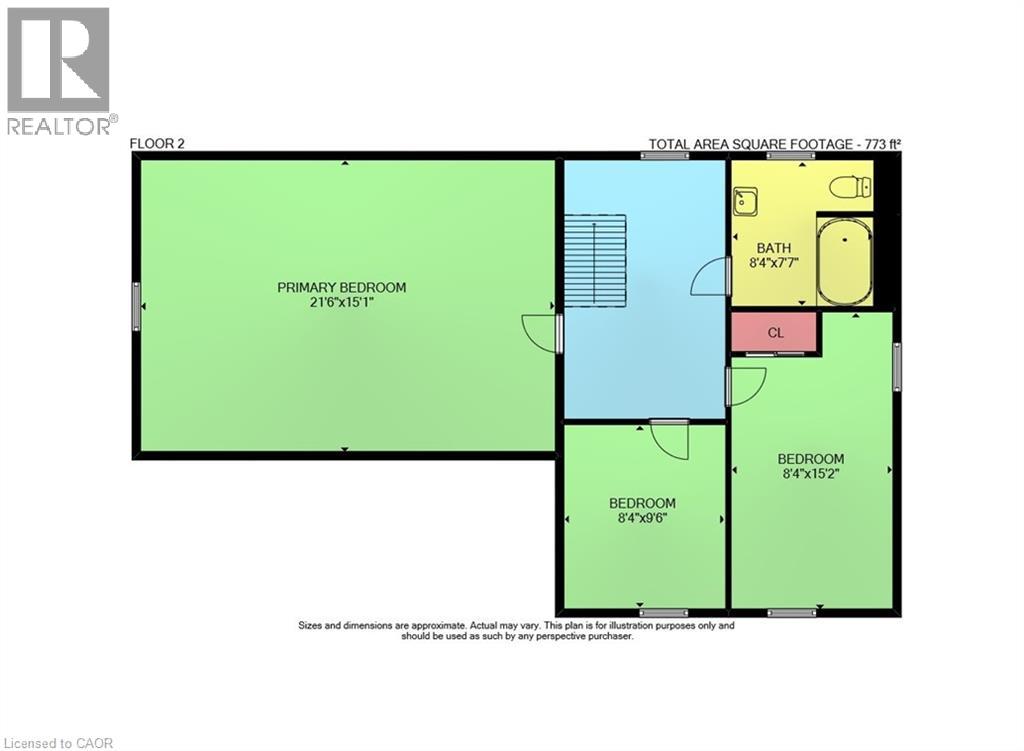121 Comfort Road Dunnville, Ontario N1A 2W7
$789,900
Welcome to your country escape! This charming 1.5 storey home sits on nearly 3 acres of peaceful countryside, offering space, comfort, and endless possibilities. Inside, you'll love the large eat-in kitchen perfect for family meals and gatherings-and the cozy den with a woodstove that adds warmth and charm. With 3 bedrooms and main floor laundry, this home is designed for easy, everyday living. For the hobbyist or business owner, the 24'x40' fully finished shop is a dream come true! Featuring 14' ceilings, 12'x12' overhead doors, a propane forced-air furnace, and a woodstove, it's ready for work or play all year round. Plus, the barn offers even more space and parking for over 20 vehicles-perfect for gatherings, projects, or storage. Nestled in a peaceful rural setting, this property provides the perfect balance of privacy, functionality, and comfort-an excellent opportunity to enjoy the country lifestyle while maintaining modern conveniences. (id:63008)
Property Details
| MLS® Number | 40783744 |
| Property Type | Single Family |
| AmenitiesNearBy | Hospital, Place Of Worship, Schools, Shopping |
| CommunicationType | Fiber |
| CommunityFeatures | School Bus |
| EquipmentType | Propane Tank |
| Features | Crushed Stone Driveway, Country Residential, Automatic Garage Door Opener, Private Yard |
| ParkingSpaceTotal | 23 |
| RentalEquipmentType | Propane Tank |
| Structure | Barn |
Building
| BathroomTotal | 1 |
| BedroomsAboveGround | 3 |
| BedroomsTotal | 3 |
| Appliances | Dryer, Refrigerator, Stove, Washer, Microwave Built-in, Hot Tub |
| BasementDevelopment | Unfinished |
| BasementType | Crawl Space (unfinished) |
| ConstructionStyleAttachment | Detached |
| CoolingType | Central Air Conditioning |
| ExteriorFinish | Aluminum Siding |
| FireProtection | Smoke Detectors |
| HeatingFuel | Propane |
| HeatingType | Forced Air |
| StoriesTotal | 2 |
| SizeInterior | 1785 Sqft |
| Type | House |
| UtilityWater | Cistern |
Parking
| Detached Garage |
Land
| AccessType | Road Access |
| Acreage | Yes |
| LandAmenities | Hospital, Place Of Worship, Schools, Shopping |
| Sewer | Septic System |
| SizeDepth | 311 Ft |
| SizeFrontage | 417 Ft |
| SizeTotalText | 2 - 4.99 Acres |
| ZoningDescription | A |
Rooms
| Level | Type | Length | Width | Dimensions |
|---|---|---|---|---|
| Second Level | 4pc Bathroom | 7'4'' x 9'6'' | ||
| Second Level | Bedroom | 15'5'' x 8'4'' | ||
| Second Level | Bedroom | 8'4'' x 9'6'' | ||
| Second Level | Great Room | 21'6'' x 15'0'' | ||
| Main Level | Utility Room | 8'6'' x 7'6'' | ||
| Main Level | Mud Room | 9'0'' x 9'6'' | ||
| Main Level | Primary Bedroom | 13'4'' x 9'0'' | ||
| Main Level | Living Room | 17'0'' x 13'4'' | ||
| Main Level | Den | 11'0'' x 8'0'' | ||
| Main Level | Eat In Kitchen | 15'0'' x 22'0'' |
Utilities
| Electricity | Available |
https://www.realtor.ca/real-estate/29039375/121-comfort-road-dunnville
Darren D. Papineau
Salesperson
41 Main Street West
Grimsby, Ontario L3R 1R3
Elsie J. Jungas
Salesperson
209 Broad Street East
Dunnville, Ontario N1A 1E8

