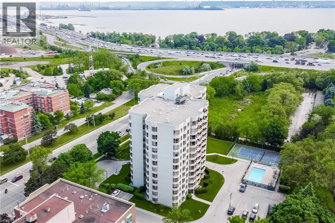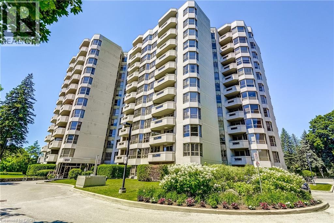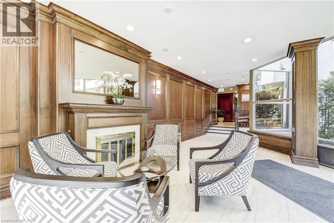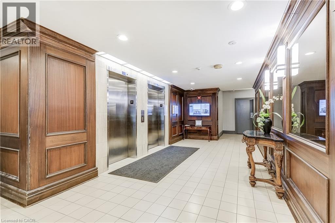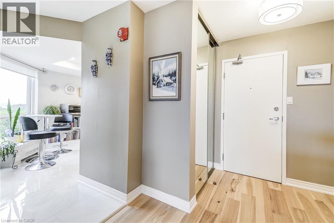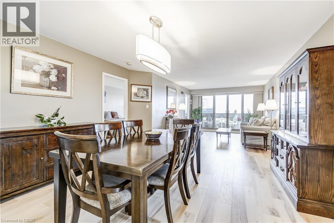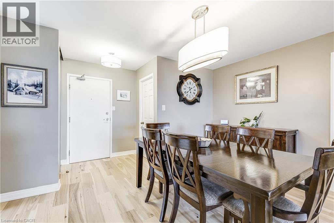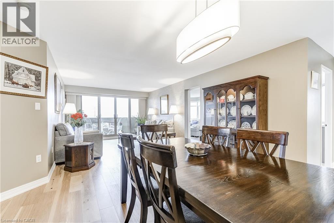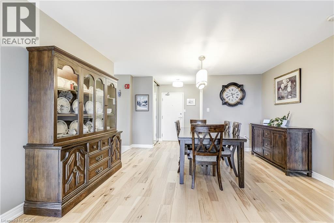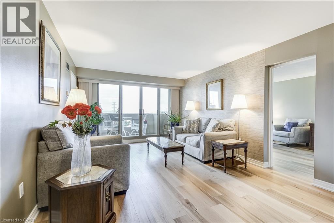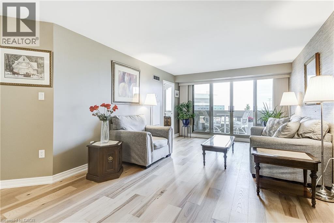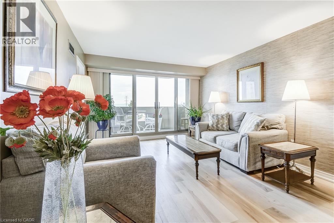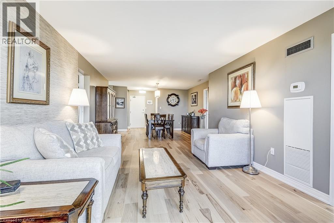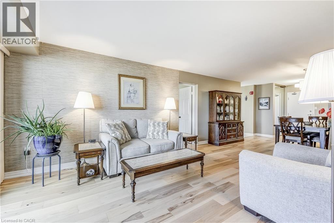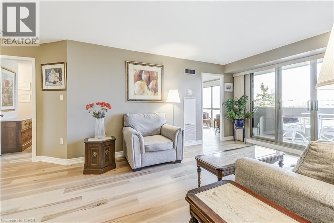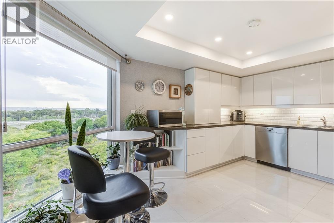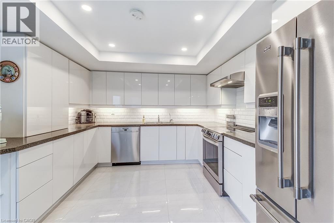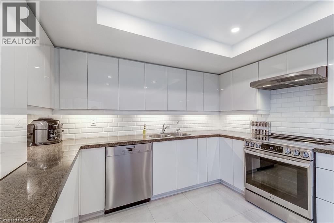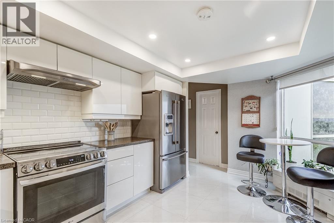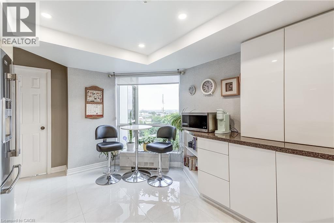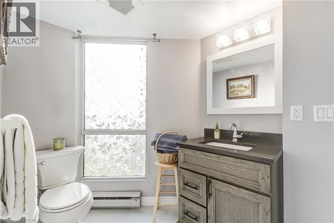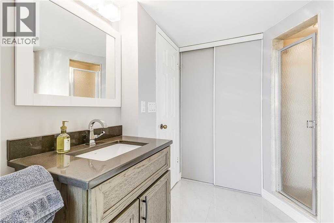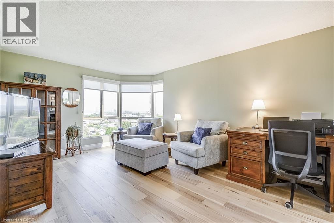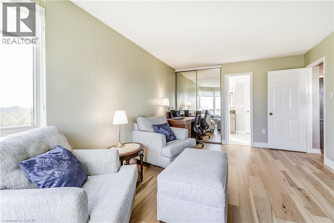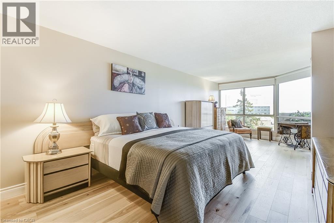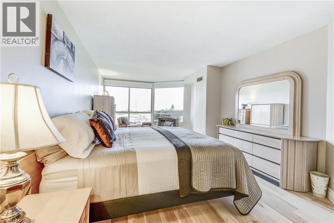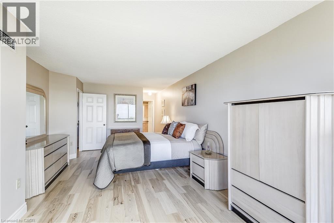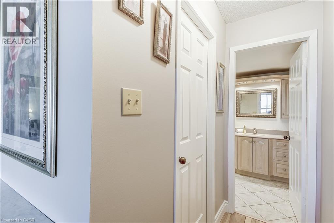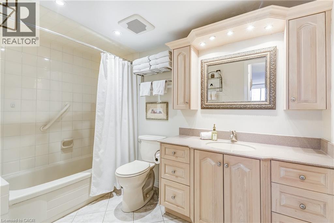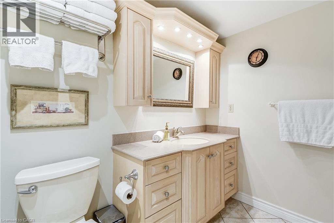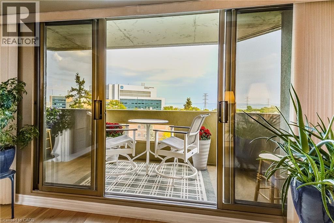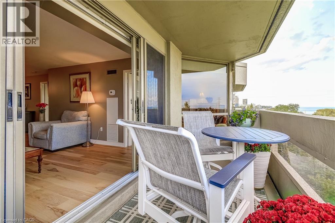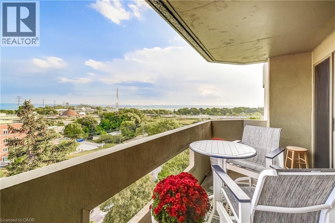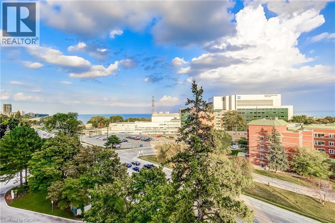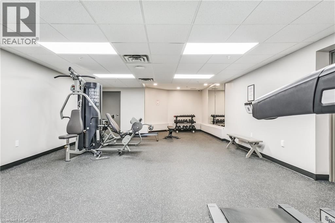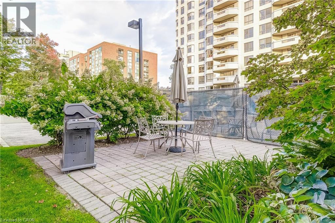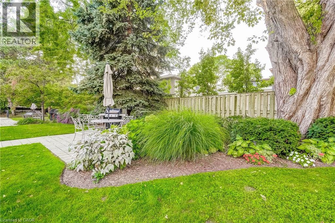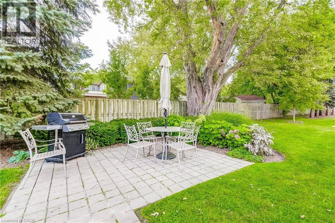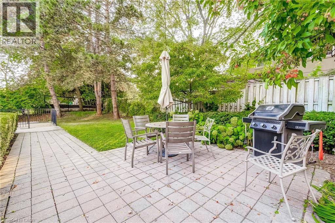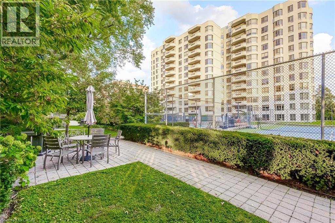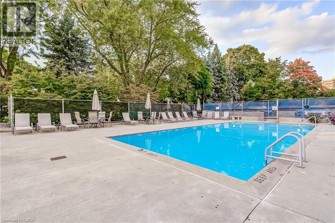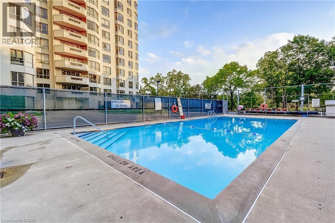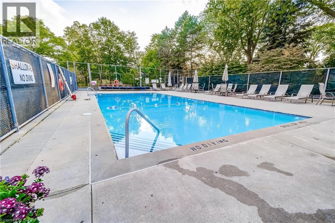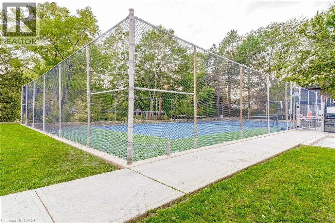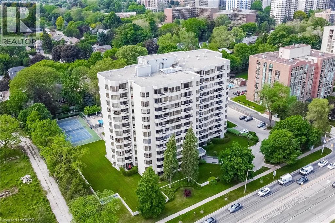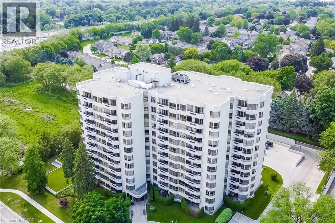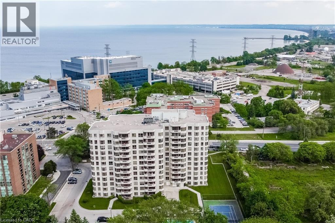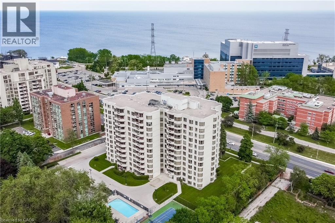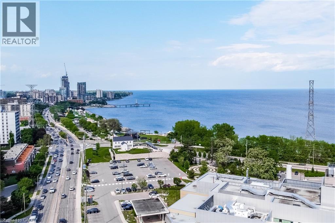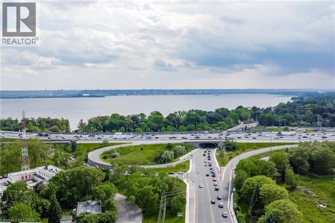1201 North Shore Boulevard E Unit# 809 Burlington, Ontario L7S 1Z5
$834,900Maintenance, Insurance, Heat, Electricity, Landscaping, Property Management, Water, Parking
$1,255.18 Monthly
Maintenance, Insurance, Heat, Electricity, Landscaping, Property Management, Water, Parking
$1,255.18 MonthlyWelcome to this bright and spacious 2-bedroom, 2-bath corner suite offering over 1,300 sq. ft. of comfortable living space, perfect for downsizing, with stunning south-facing views of Lake Ontario from every window. This beautifully updated condo features a split-bedroom layout for added privacy, engineered hardwood flooring throughout, and 2x2 porcelain tiles in the kitchen, bathroom, and laundry. Enjoy electronic blinds in the kitchen and second bedroom for added convenience. The spacious living room opens to a large south-facing balcony through four-panel sliding patio doors, seamlessly blending indoor and outdoor living and flooding the space with natural light. The modern eat-in kitchen is a chef’s dream, showcasing gleaming white push-touch cabinets, pot lights, under-mount cabinet lighting, and all stainless steel appliances, including an induction stove, fridge with ice maker and water dispenser, Miele dishwasher, and a reverse osmosis system. The primary suite offers a cozy sitting area, walk-in closet, and 4-piece ensuite. The second bedroom is also generously sized with a semi-ensuite 3-piece bath. A separate laundry room includes a Miele side-by-side washer and ventless dryer with plenty of storage space. Includes two parking spots and a locker, plus access to exceptional building amenities: a heated outdoor pool, tennis court, gym, library, social room, workshop, and an indoor car wash bay. Ideally located steps to downtown Burlington, waterfront trails, beaches, restaurants, shopping, and across from Joseph Brant Hospital. Convenient access to the QEW, 403, 407, and three GO Stations makes commuting a breeze. Make 809-1201 North Shore your Home!! (id:63008)
Property Details
| MLS® Number | 40771932 |
| Property Type | Single Family |
| AmenitiesNearBy | Hospital, Public Transit |
| Features | Southern Exposure, Conservation/green Belt, Balcony, Shared Driveway, Automatic Garage Door Opener |
| ParkingSpaceTotal | 2 |
| PoolType | Inground Pool |
| StorageType | Locker |
| Structure | Workshop, Tennis Court |
| ViewType | Lake View |
Building
| BathroomTotal | 2 |
| BedroomsAboveGround | 2 |
| BedroomsTotal | 2 |
| Amenities | Car Wash, Exercise Centre, Party Room |
| Appliances | Dishwasher, Dryer, Refrigerator, Stove, Washer, Hood Fan, Window Coverings, Garage Door Opener |
| BasementType | None |
| ConstructedDate | 1986 |
| ConstructionStyleAttachment | Attached |
| CoolingType | Central Air Conditioning |
| ExteriorFinish | Concrete, Stucco |
| FireProtection | Monitored Alarm, Smoke Detectors |
| FoundationType | Poured Concrete |
| HeatingType | Forced Air |
| StoriesTotal | 1 |
| SizeInterior | 1309 Sqft |
| Type | Apartment |
| UtilityWater | Municipal Water |
Parking
| Underground | |
| Visitor Parking |
Land
| AccessType | Road Access |
| Acreage | No |
| LandAmenities | Hospital, Public Transit |
| Sewer | Municipal Sewage System |
| SizeDepth | 317 Ft |
| SizeFrontage | 299 Ft |
| SizeTotalText | Under 1/2 Acre |
| ZoningDescription | Rm4-231 |
Rooms
| Level | Type | Length | Width | Dimensions |
|---|---|---|---|---|
| Main Level | Other | 5'9'' x 15'8'' | ||
| Main Level | 3pc Bathroom | 7'11'' x 11'6'' | ||
| Main Level | Bedroom | 17'2'' x 11'2'' | ||
| Main Level | Full Bathroom | 5'11'' x 10'0'' | ||
| Main Level | Sitting Room | 8'5'' x 11'7'' | ||
| Main Level | Primary Bedroom | 15'9'' x 11'7'' | ||
| Main Level | Eat In Kitchen | 14'11'' x 11'2'' | ||
| Main Level | Living Room | 15'1'' x 11'11'' | ||
| Main Level | Dining Room | 12'3'' x 13'6'' | ||
| Main Level | Laundry Room | 6'0'' x 5'6'' | ||
| Main Level | Foyer | 4'5'' x 5'6'' |
https://www.realtor.ca/real-estate/28891726/1201-north-shore-boulevard-e-unit-809-burlington
Maryann Kewin
Salesperson
2025 Maria Street Unit 4a
Burlington, Ontario L7R 0G6

