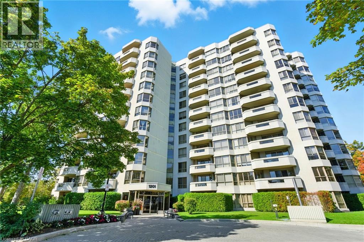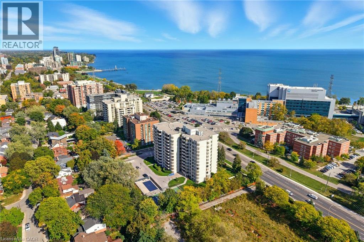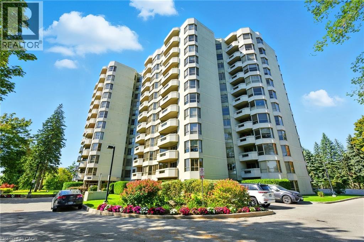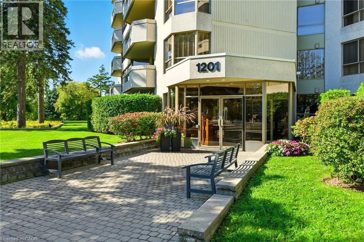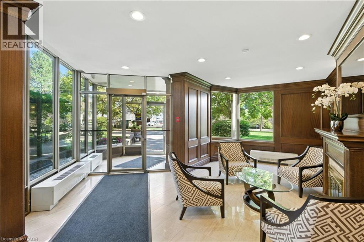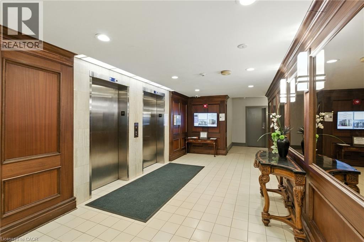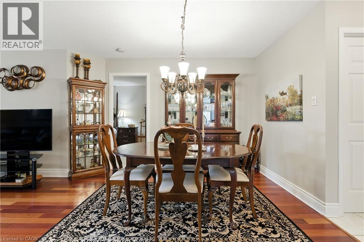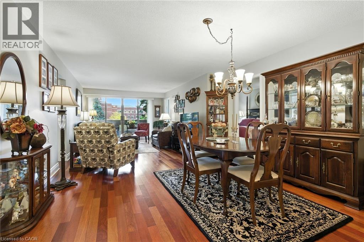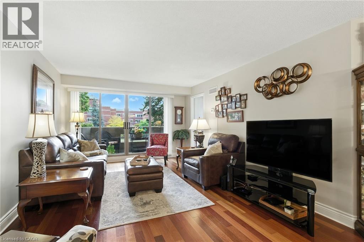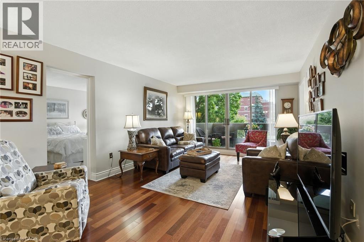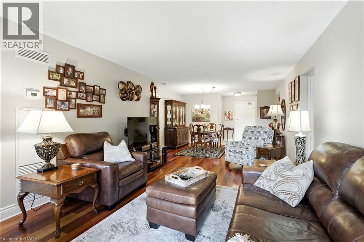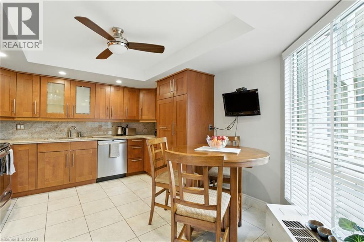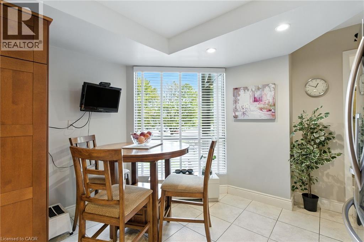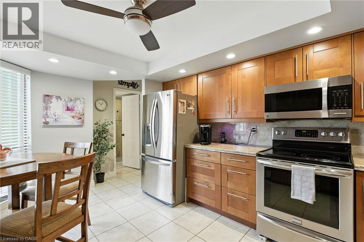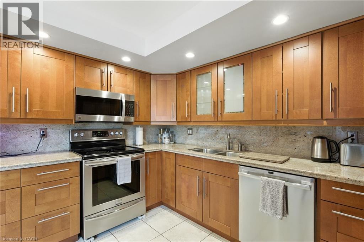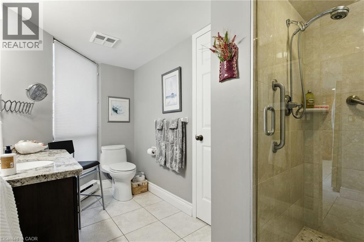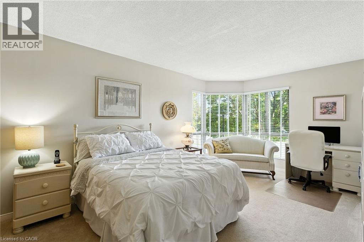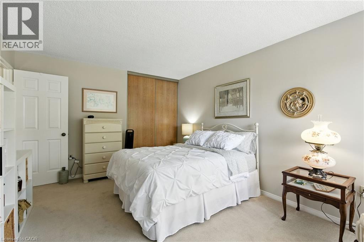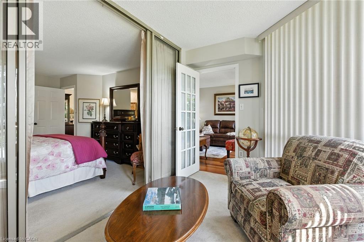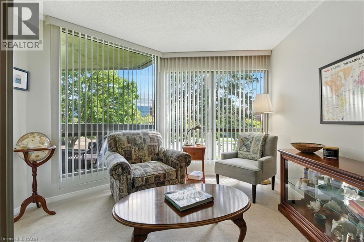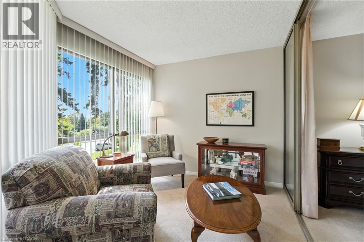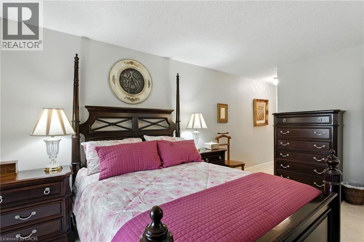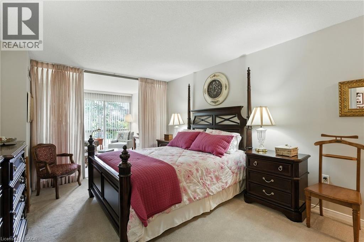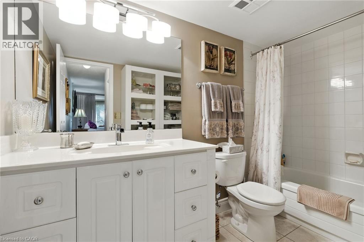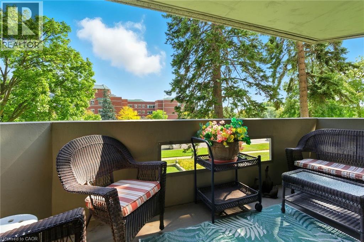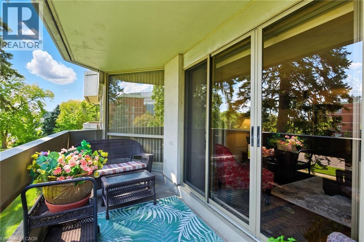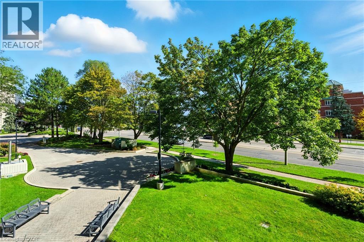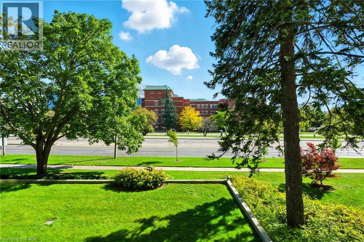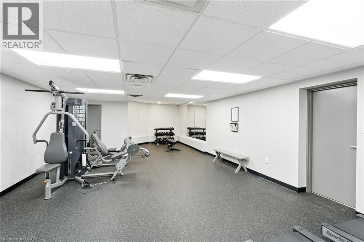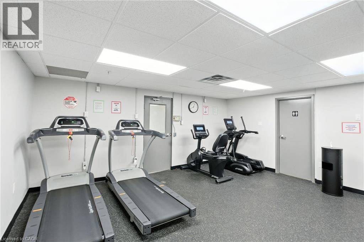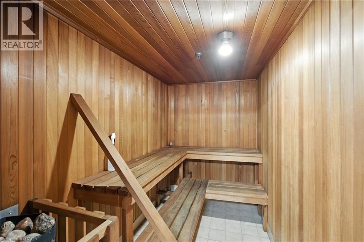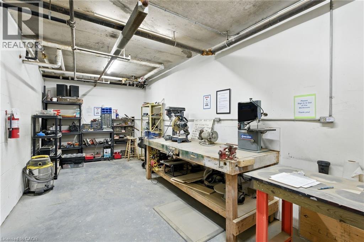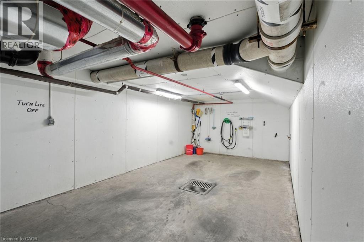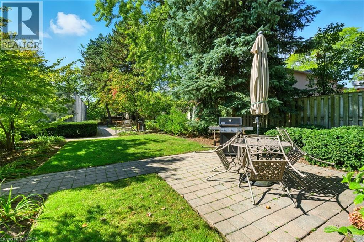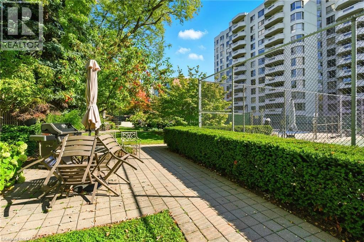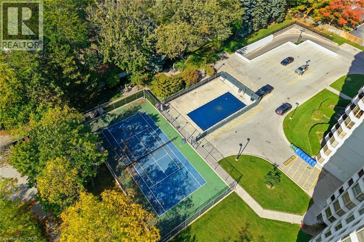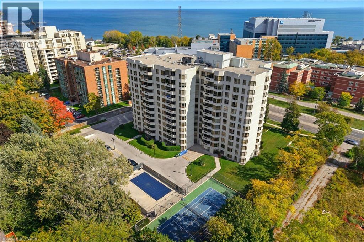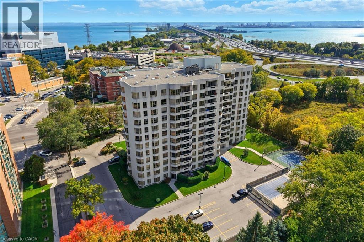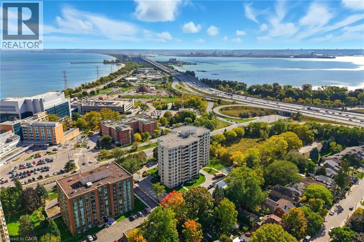1201 North Shore Boulevard E Unit# 208 Burlington, Ontario L7S 1Z5
$799,900Maintenance, Insurance, Cable TV, Heat, Electricity, Landscaping, Water, Parking
$1,241.76 Monthly
Maintenance, Insurance, Cable TV, Heat, Electricity, Landscaping, Water, Parking
$1,241.76 MonthlyLive the Lakeside Lifestyle Near Spencer Smith Park! Located just steps from Burlington’s beautiful Spencer Smith Park, this spacious 2-bedroom, 2-bathroom plus den, condo offers the perfect blend of comfort and convenience. Enjoy in-suite laundry and a central vacuum system for easy living. The building’s amenities are second to none — relax by the inground saltwater pool, stay active on the tennis court, or work out in the fully equipped gym with brand-new fitness machines. You’ll also appreciate underground parking, keeping your car protected year-round, plus an on-site car wash for added convenience. Experience maintenance-free living in one of Burlington’s most desirable locations — walk to the waterfront, shops, and restaurants right from your front door! (id:63008)
Property Details
| MLS® Number | 40777431 |
| Property Type | Single Family |
| AmenitiesNearBy | Hospital, Park, Place Of Worship, Public Transit, Schools |
| Features | Southern Exposure, Balcony |
| ParkingSpaceTotal | 1 |
| PoolType | Inground Pool |
| StorageType | Locker |
| Structure | Tennis Court |
Building
| BathroomTotal | 2 |
| BedroomsAboveGround | 2 |
| BedroomsBelowGround | 1 |
| BedroomsTotal | 3 |
| Amenities | Exercise Centre, Party Room |
| Appliances | Central Vacuum, Dishwasher, Dryer, Microwave, Refrigerator, Stove, Washer, Window Coverings |
| BasementType | None |
| ConstructedDate | 1986 |
| ConstructionStyleAttachment | Attached |
| CoolingType | Central Air Conditioning |
| ExteriorFinish | Stucco |
| FireProtection | Smoke Detectors, Security System |
| HeatingType | Radiant Heat |
| StoriesTotal | 1 |
| SizeInterior | 1330 Sqft |
| Type | Apartment |
| UtilityWater | Municipal Water |
Parking
| Underground | |
| None |
Land
| AccessType | Highway Nearby |
| Acreage | No |
| LandAmenities | Hospital, Park, Place Of Worship, Public Transit, Schools |
| Sewer | Municipal Sewage System |
| SizeDepth | 317 Ft |
| SizeFrontage | 299 Ft |
| SizeTotalText | Under 1/2 Acre |
| ZoningDescription | Rm4-231 |
Rooms
| Level | Type | Length | Width | Dimensions |
|---|---|---|---|---|
| Main Level | Full Bathroom | Measurements not available | ||
| Main Level | Laundry Room | 6'1'' x 5'6'' | ||
| Main Level | Den | 11'6'' x 8'11'' | ||
| Main Level | Bedroom | 17'0'' x 11'2'' | ||
| Main Level | Primary Bedroom | 15'3'' x 11'3'' | ||
| Main Level | 3pc Bathroom | Measurements not available | ||
| Main Level | Kitchen | 16'1'' x 11'5'' | ||
| Main Level | Living Room/dining Room | 27'8'' x 13'7'' | ||
| Main Level | Foyer | 5'5'' x 4'7'' |
https://www.realtor.ca/real-estate/28967081/1201-north-shore-boulevard-e-unit-208-burlington
Rob Golfi
Salesperson
1 Markland Street
Hamilton, Ontario L8P 2J5

