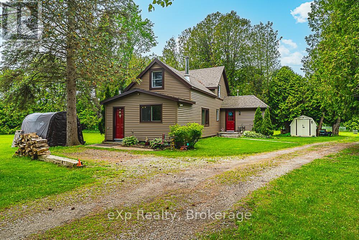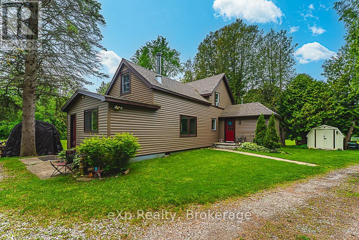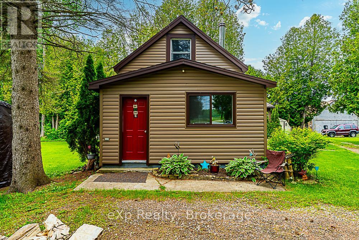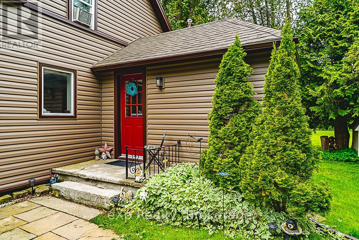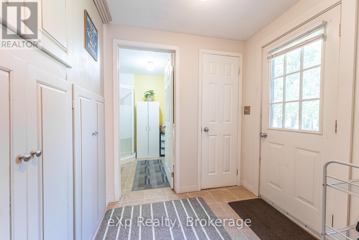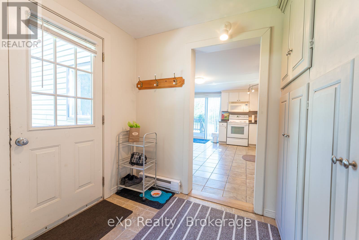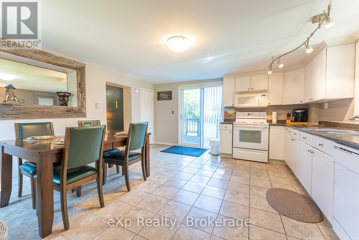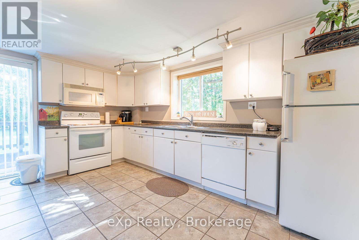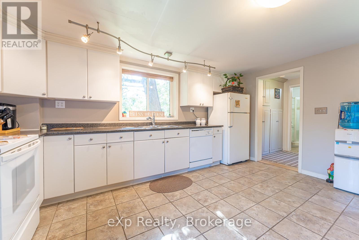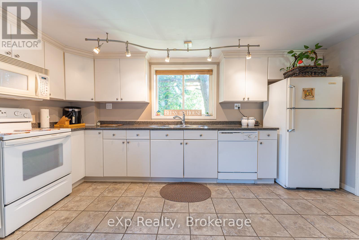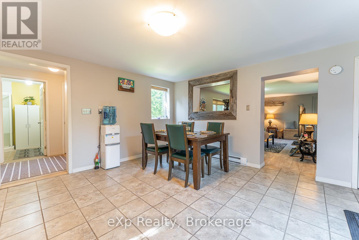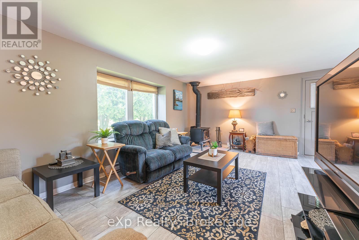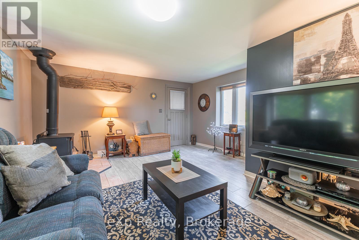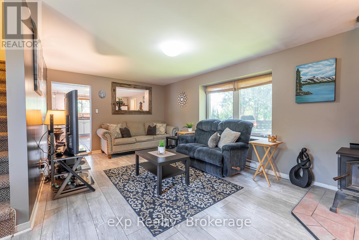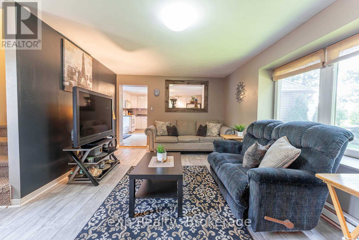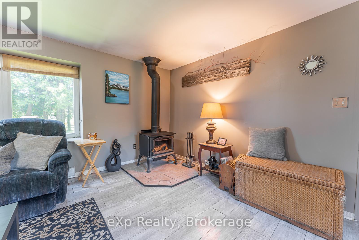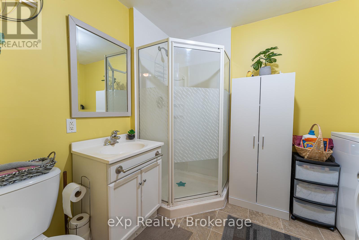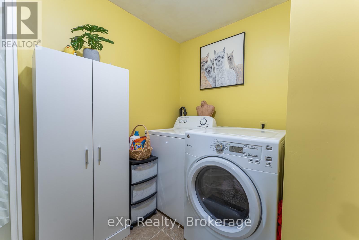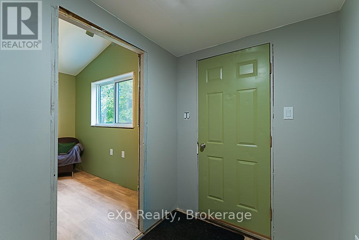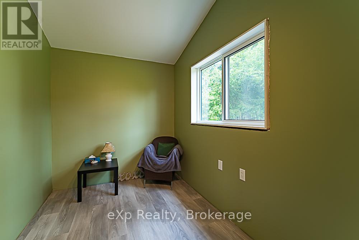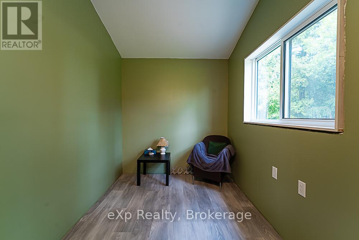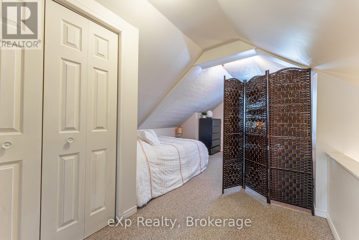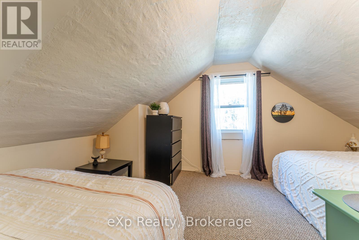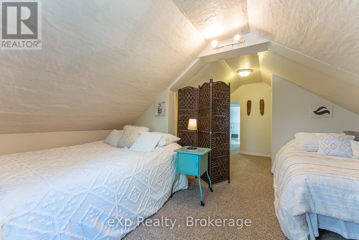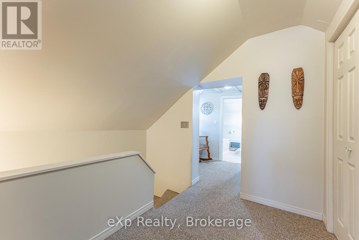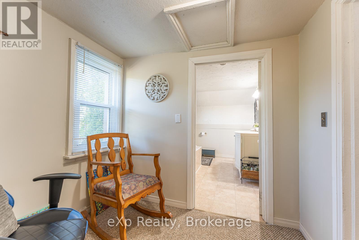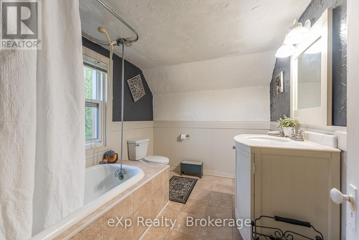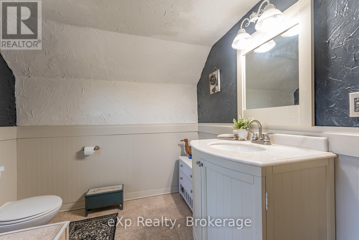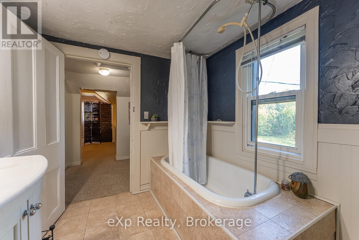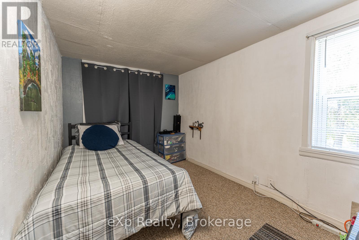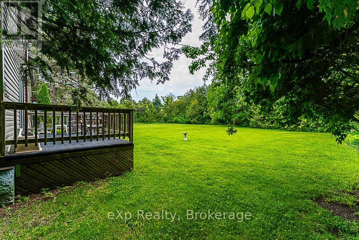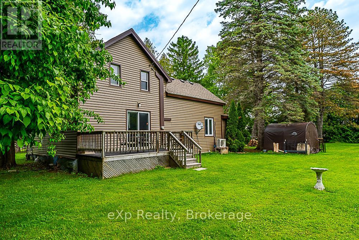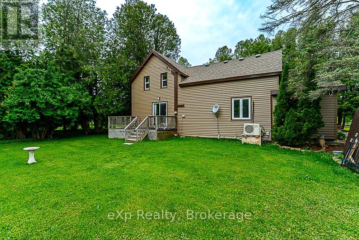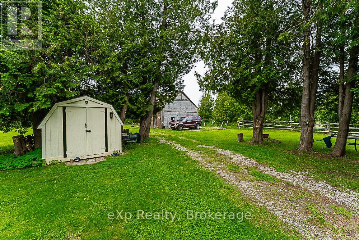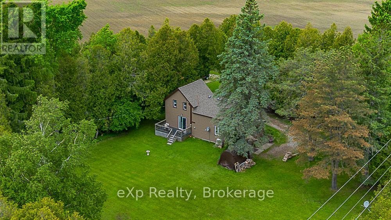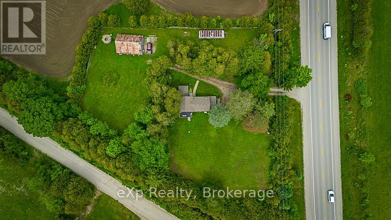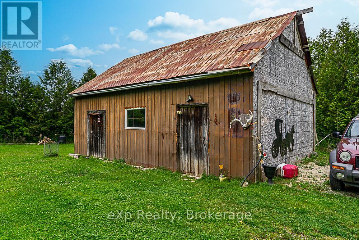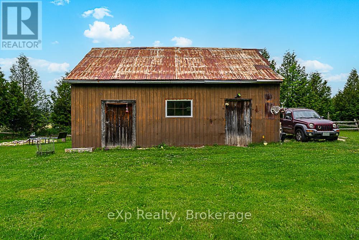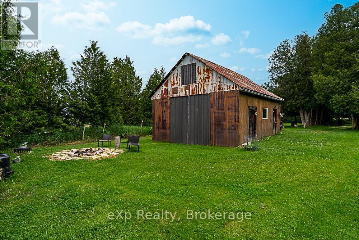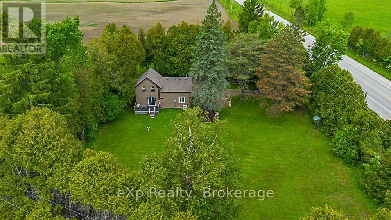1201 Highway 6 South Bruce Peninsula, Ontario N0H 2T0
$489,999
Charming Country Retreat on 1 Acre Perfect for Outdoor Living! Looking for a peaceful getaway or a place to call home surrounded by nature? This spacious 3-bedroom, 2-bathroom home sits on a beautifully treed 1-acre lot, offering plenty of space for relaxing, entertaining, and outdoor adventures.Step inside to a large, functional kitchen with ample cupboard and counter space ideal for home cooks and busy families alike. Convenient main-floor laundry adds everyday ease, and the cozy dining area opens to a back deck where you can enjoy your morning coffee while taking in views of the oversized backyard. Upstairs, you'll find two generously sized bedrooms and a full 4-piece bathroom. The third bedroom on the main floor was just renovated in 2025, adding modern comfort to this charming home. Outside, a 15' x 24' detached outbuilding offers the perfect space for a man cave, workshop, or extra storage for your seasonal toys. With mature trees and plenty of open yard space, it's a dream setting for nature lovers. Its a true recreational paradise! Recent Updates Include: New roof (2020) Drilled well & well pump (2018) New siding (2021) New window and renovated 3rd bedroom (2025) Dont miss this opportunity to own a slice of serenity with all the essentials already in place. (id:63008)
Property Details
| MLS® Number | X12223612 |
| Property Type | Single Family |
| Community Name | South Bruce Peninsula |
| AmenitiesNearBy | Golf Nearby, Hospital |
| Features | Wooded Area, Irregular Lot Size, Level |
| ParkingSpaceTotal | 6 |
| Structure | Porch |
Building
| BathroomTotal | 2 |
| BedroomsAboveGround | 3 |
| BedroomsTotal | 3 |
| Appliances | Water Heater, Dishwasher, Dryer, Stove, Washer, Refrigerator |
| BasementDevelopment | Unfinished |
| BasementType | Crawl Space (unfinished) |
| ConstructionStyleAttachment | Detached |
| ExteriorFinish | Vinyl Siding |
| FireplacePresent | Yes |
| FireplaceTotal | 1 |
| FireplaceType | Free Standing Metal,woodstove |
| FoundationType | Stone, Block |
| HeatingFuel | Electric |
| HeatingType | Baseboard Heaters |
| StoriesTotal | 2 |
| SizeInterior | 1100 - 1500 Sqft |
| Type | House |
| UtilityWater | Drilled Well |
Parking
| Detached Garage | |
| Garage |
Land
| Acreage | No |
| LandAmenities | Golf Nearby, Hospital |
| Sewer | Septic System |
| SizeDepth | 221 Ft ,4 In |
| SizeFrontage | 241 Ft ,3 In |
| SizeIrregular | 241.3 X 221.4 Ft |
| SizeTotalText | 241.3 X 221.4 Ft|1/2 - 1.99 Acres |
| ZoningDescription | Ru1 |
Rooms
| Level | Type | Length | Width | Dimensions |
|---|---|---|---|---|
| Main Level | Bathroom | 3.43 m | 4.52 m | 3.43 m x 4.52 m |
| Main Level | Kitchen | 5.94 m | 3.94 m | 5.94 m x 3.94 m |
| Main Level | Dining Room | 6.27 m | 3.3 m | 6.27 m x 3.3 m |
| Main Level | Living Room | 6.93 m | 4.95 m | 6.93 m x 4.95 m |
| Main Level | Bedroom 3 | 3.17 m | 2.26 m | 3.17 m x 2.26 m |
| Upper Level | Bathroom | 4.9 m | 3.12 m | 4.9 m x 3.12 m |
| Upper Level | Bedroom 2 | 5.72 m | 4.57 m | 5.72 m x 4.57 m |
| Upper Level | Primary Bedroom | 6.78 m | 4.95 m | 6.78 m x 4.95 m |
| Upper Level | Other | 3.71 m | 2.51 m | 3.71 m x 2.51 m |
Utilities
| Wireless | Available |
Laura Lisk
Salesperson
658 Berford St Unit #1
Wiarton, Ontario N0H 2T0

