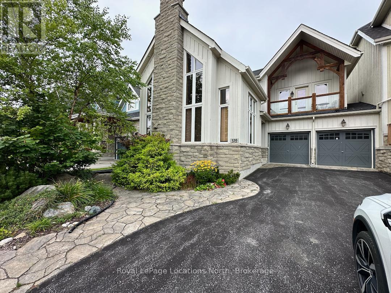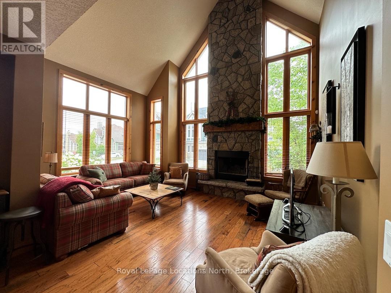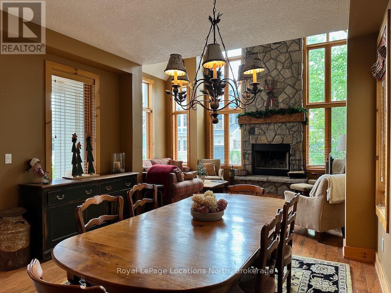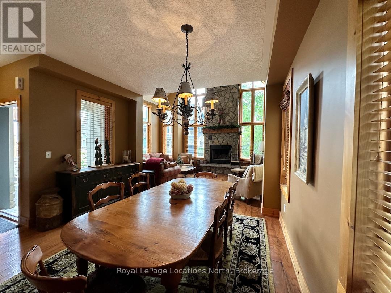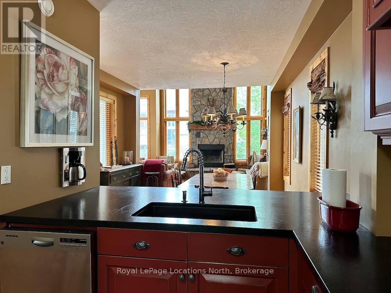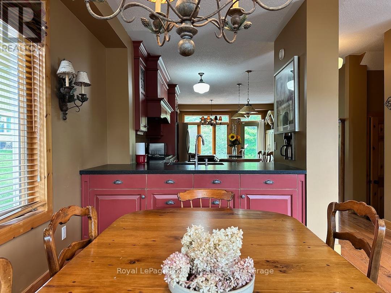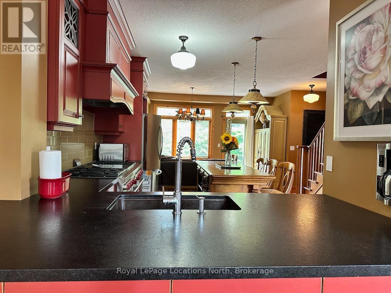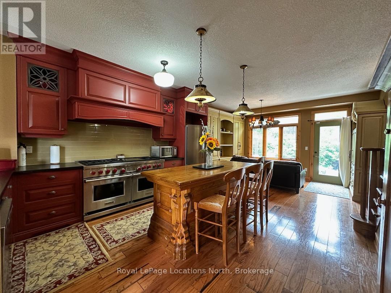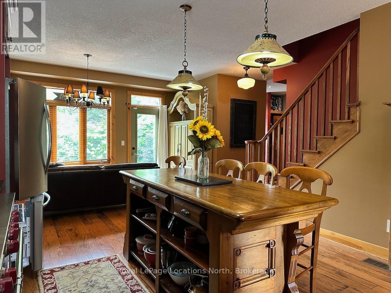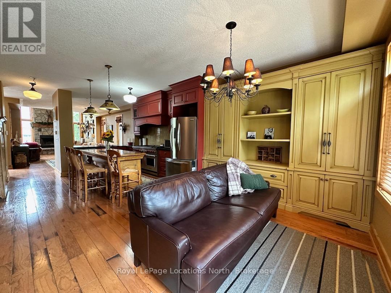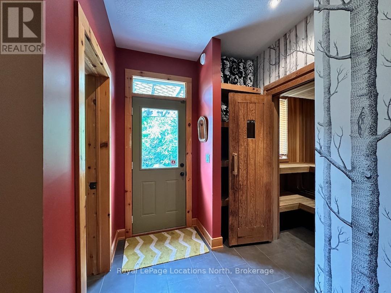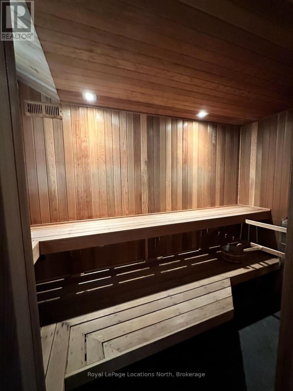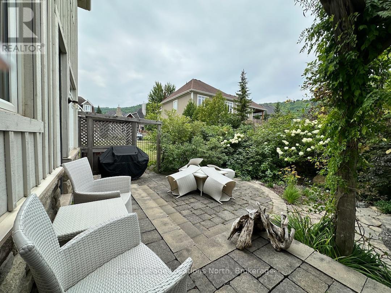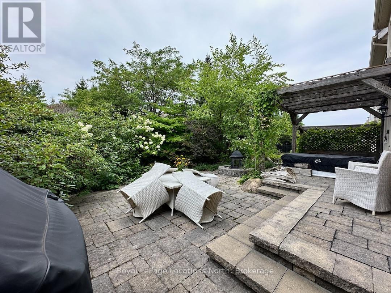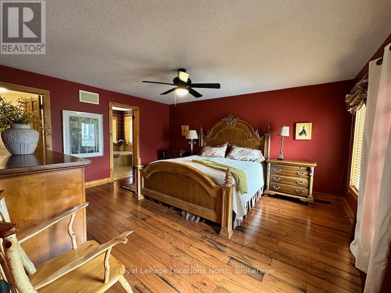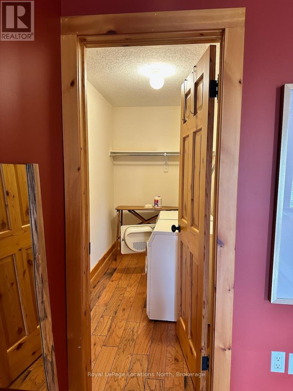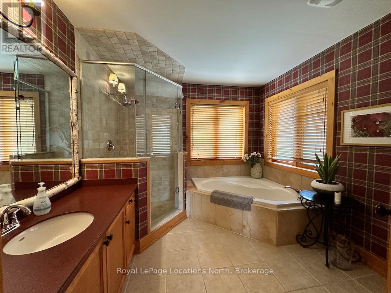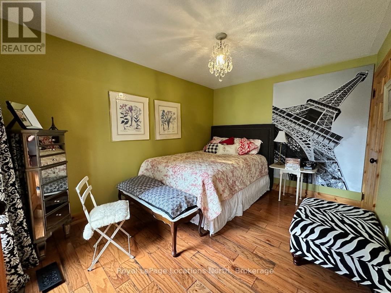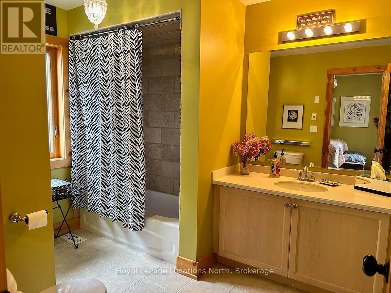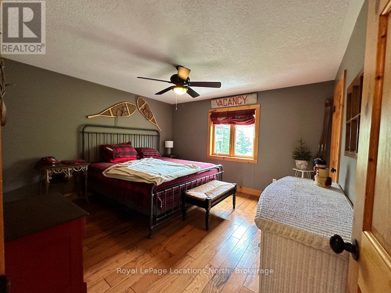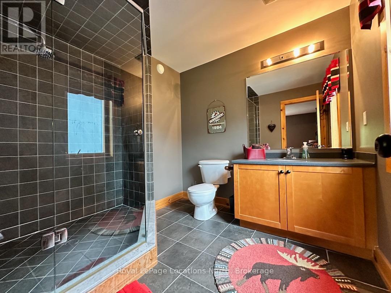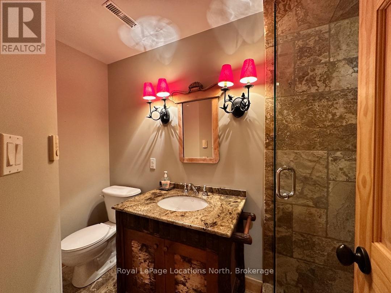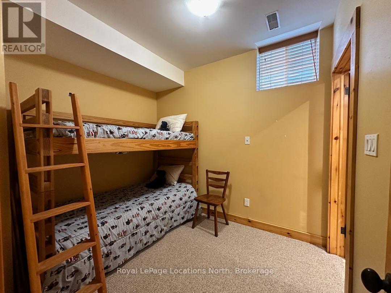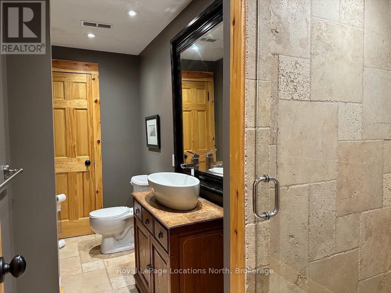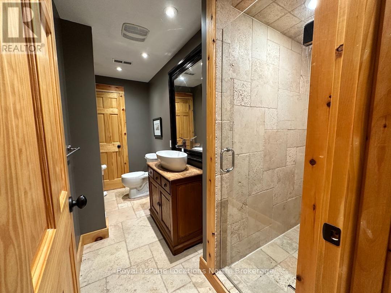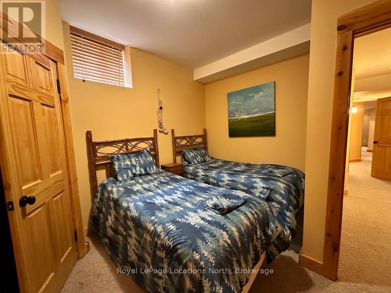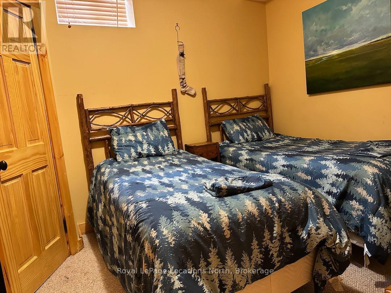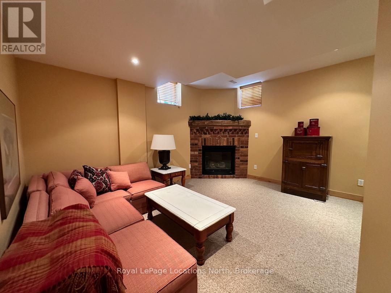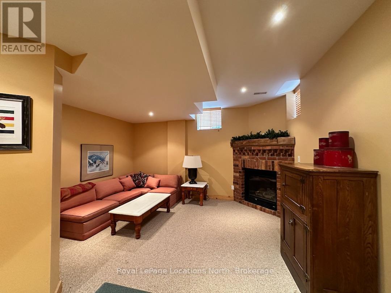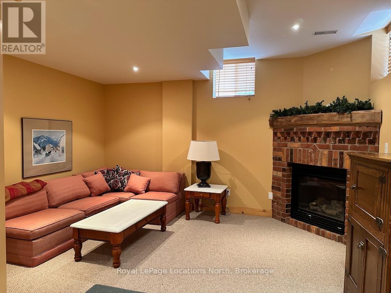120 Venture Boulevard Blue Mountains, Ontario L9Y 0B6
$30,000 Unknown
Ski Season Rental The Orchard at Craigleith. Make this winter one to remember in this warm and welcoming five-bedroom chalet, perfectly set up for family ski season fun. With six bedrooms and 5.5 bathrooms, theres plenty of space for everyone to spread out and feel at home. After a day on the slopes, gather around the wood-burning fireplace in the living room or enjoy a movie night by the gas fireplace in the lower-level family room. The well-equipped kitchen with a comfy sitting area is perfect for hearty breakfasts or après-ski hot cocoa, and the private sauna offers the ultimate warm-up. Walk to Craigleith Ski Club or hop in the car for a quick drive to Blue Mountain Village, the ski hills, trails, shopping, and great restaurants. Pets may be considered. Utilities are extra, and a utility/cleaning/damage deposit is required. Flexible dates available for the full ski season. Hot tub not functional. (id:63008)
Property Details
| MLS® Number | X12429411 |
| Property Type | Single Family |
| Community Name | Blue Mountains |
| Features | Sauna |
| ParkingSpaceTotal | 3 |
| ViewType | Mountain View |
Building
| BathroomTotal | 6 |
| BedroomsAboveGround | 5 |
| BedroomsTotal | 5 |
| Amenities | Fireplace(s) |
| BasementDevelopment | Finished |
| BasementType | N/a (finished) |
| ConstructionStyleAttachment | Semi-detached |
| CoolingType | Central Air Conditioning |
| ExteriorFinish | Stone, Wood |
| FireplacePresent | Yes |
| FireplaceTotal | 2 |
| FoundationType | Concrete |
| HalfBathTotal | 1 |
| HeatingFuel | Natural Gas |
| HeatingType | Forced Air |
| StoriesTotal | 2 |
| SizeInterior | 2000 - 2500 Sqft |
| Type | House |
| UtilityWater | Municipal Water |
Parking
| Attached Garage | |
| Garage |
Land
| Acreage | No |
| Sewer | Sanitary Sewer |
| SizeDepth | 108 Ft ,3 In |
| SizeFrontage | 41 Ft |
| SizeIrregular | 41 X 108.3 Ft |
| SizeTotalText | 41 X 108.3 Ft |
Rooms
| Level | Type | Length | Width | Dimensions |
|---|---|---|---|---|
| Second Level | Bathroom | Measurements not available | ||
| Second Level | Primary Bedroom | 4.87 m | 4.26 m | 4.87 m x 4.26 m |
| Second Level | Bathroom | Measurements not available | ||
| Second Level | Bedroom 2 | 4.11 m | 3.81 m | 4.11 m x 3.81 m |
| Second Level | Bathroom | Measurements not available | ||
| Second Level | Bedroom 3 | 3.81 m | 3.04 m | 3.81 m x 3.04 m |
| Basement | Bedroom 4 | 3.04 m | 3.04 m | 3.04 m x 3.04 m |
| Basement | Bathroom | Measurements not available | ||
| Basement | Bedroom 5 | 2.94 m | 2.74 m | 2.94 m x 2.74 m |
| Basement | Bathroom | Measurements not available | ||
| Basement | Family Room | 4.41 m | 3.04 m | 4.41 m x 3.04 m |
| Basement | Kitchen | 4.57 m | 2.49 m | 4.57 m x 2.49 m |
| Main Level | Great Room | 5.18 m | 4.26 m | 5.18 m x 4.26 m |
| Main Level | Kitchen | 5.18 m | 3.04 m | 5.18 m x 3.04 m |
| Main Level | Dining Room | 3.78 m | 3.65 m | 3.78 m x 3.65 m |
| Main Level | Den | 3.73 m | 2.89 m | 3.73 m x 2.89 m |
| Main Level | Bathroom | Measurements not available |
https://www.realtor.ca/real-estate/28918589/120-venture-boulevard-blue-mountains-blue-mountains
Lisa Bugler
Broker
112 Hurontario St
Collingwood, Ontario L9Y 2L8

