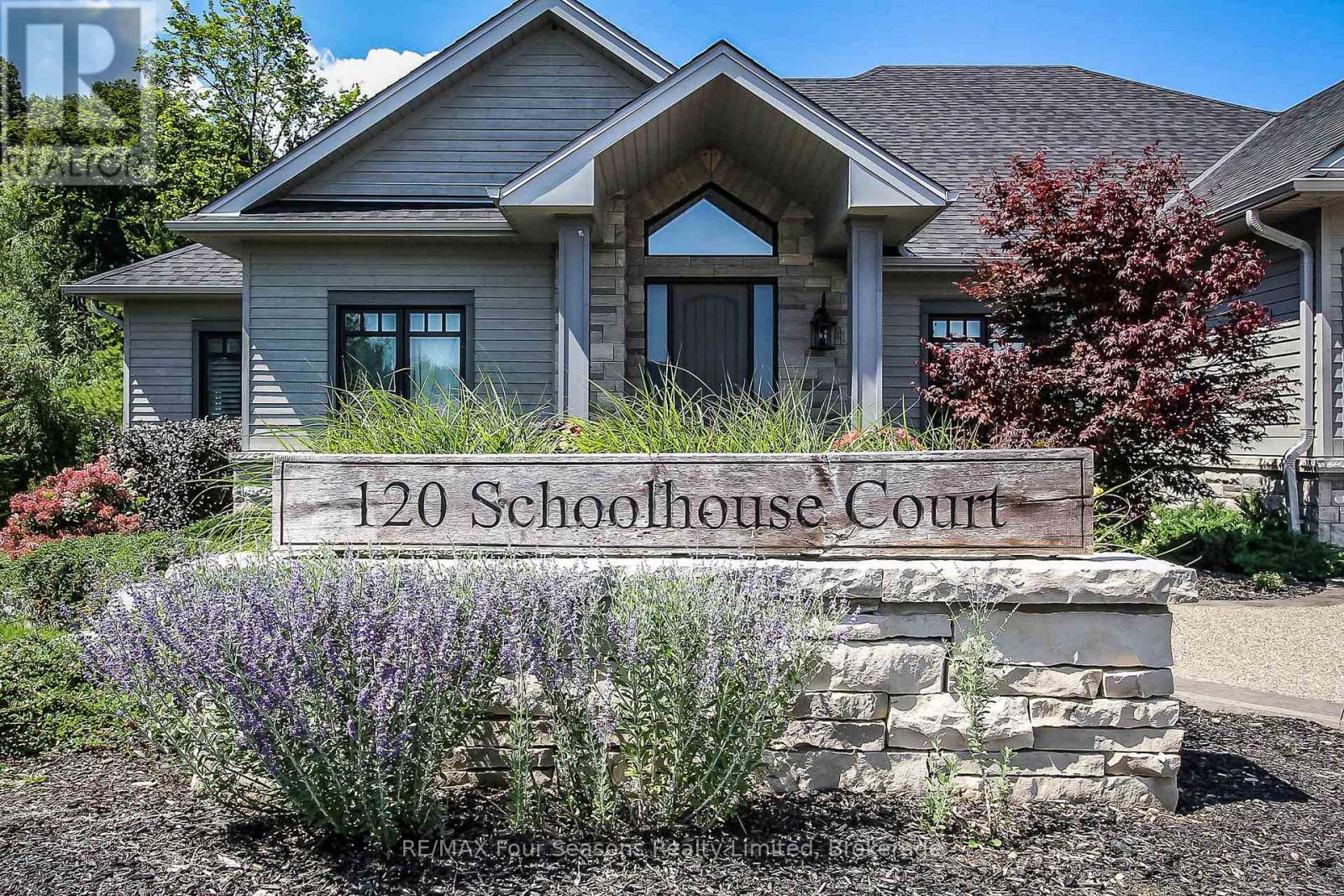120 Schoolhouse Court Blue Mountains, Ontario L9Y 0N2
$28,000 Unknown
WINTER SKI SEASONAL RENTAL available in this stunning open floor plan bungalow, with close proximity to Alpine and Craigleith Ski Clubs and Blue Mountain. In addition to the prime location, it boasts three bedrooms, and 2.5 baths, with option for additional bed in the office if needed. Attached garage with two spaces (owner using one of the bays in the triple car garage) and parking for at least four cars in the driveway. Minimum four month rental ($28,000). Flexible dates; property is available between early November and mid April. Privacy screened HOT TUB for your après ski enjoyment. King bed in primary master bedroom, queen in second bedroom and double bed in third bedroom. Beautiful gourmet kitchen for entertaining. Three season room to extend your living space. Living room with gas fireplace and vaulted ceilings, sofa is a pull out double bed. Private treed backyard, including deck with gas BBQ. Snow removal included. Owner will consider a pet. Fully equipped and furnished to enjoy the Blue Mountain lifestyle this Winter. (id:63008)
Property Details
| MLS® Number | X12384498 |
| Property Type | Single Family |
| Community Name | Blue Mountains |
| AmenitiesNearBy | Golf Nearby, Hospital |
| ParkingSpaceTotal | 6 |
Building
| BathroomTotal | 3 |
| BedroomsAboveGround | 3 |
| BedroomsTotal | 3 |
| Age | 6 To 15 Years |
| Appliances | Oven - Built-in, Dishwasher, Dryer, Furniture, Garage Door Opener, Microwave, Oven, Hood Fan, Range, Washer, Window Coverings, Refrigerator |
| ArchitecturalStyle | Bungalow |
| BasementDevelopment | Unfinished |
| BasementType | Full (unfinished) |
| ConstructionStyleAttachment | Detached |
| CoolingType | Central Air Conditioning |
| ExteriorFinish | Stone |
| FireProtection | Alarm System, Monitored Alarm |
| FoundationType | Concrete |
| HalfBathTotal | 1 |
| HeatingFuel | Natural Gas |
| HeatingType | Forced Air |
| StoriesTotal | 1 |
| SizeInterior | 2000 - 2500 Sqft |
| Type | House |
| UtilityWater | Municipal Water |
Parking
| Attached Garage | |
| Garage |
Land
| Acreage | No |
| LandAmenities | Golf Nearby, Hospital |
| Sewer | Sanitary Sewer |
| SizeFrontage | 79 Ft ,8 In |
| SizeIrregular | 79.7 Ft |
| SizeTotalText | 79.7 Ft |
Rooms
| Level | Type | Length | Width | Dimensions |
|---|---|---|---|---|
| Main Level | Laundry Room | 2.49 m | 1.37 m | 2.49 m x 1.37 m |
| Main Level | Other | 7.32 m | 4.52 m | 7.32 m x 4.52 m |
| Main Level | Living Room | 5.54 m | 3.96 m | 5.54 m x 3.96 m |
| Main Level | Primary Bedroom | 5.49 m | 3.66 m | 5.49 m x 3.66 m |
| Main Level | Bedroom | 3.84 m | 3.56 m | 3.84 m x 3.56 m |
| Main Level | Bedroom | 3.96 m | 2.97 m | 3.96 m x 2.97 m |
| Main Level | Bathroom | 4.27 m | 2.44 m | 4.27 m x 2.44 m |
| Main Level | Bathroom | 5.28 m | 1.96 m | 5.28 m x 1.96 m |
| Main Level | Office | 3.66 m | 2.95 m | 3.66 m x 2.95 m |
https://www.realtor.ca/real-estate/28821209/120-schoolhouse-court-blue-mountains-blue-mountains
Heather Stitt
Broker
67 First St.
Collingwood, Ontario L9Y 1A2

















































