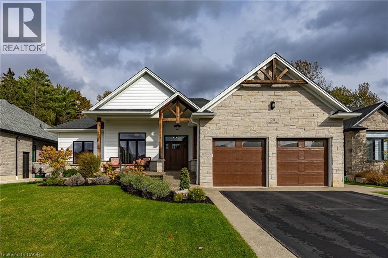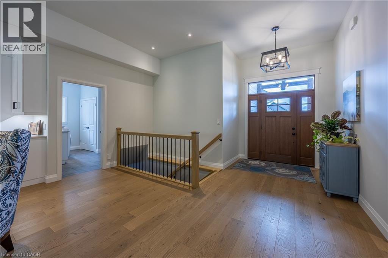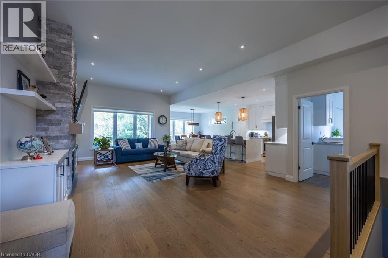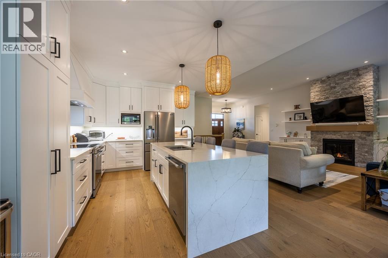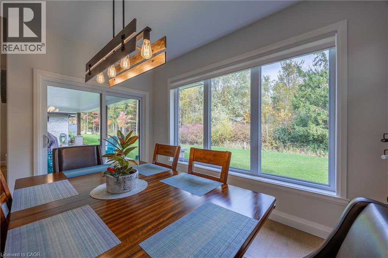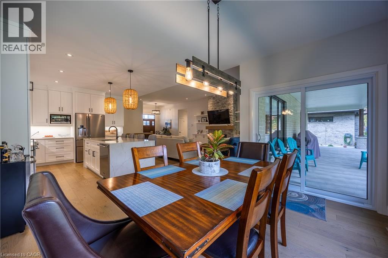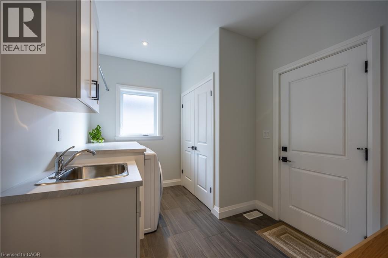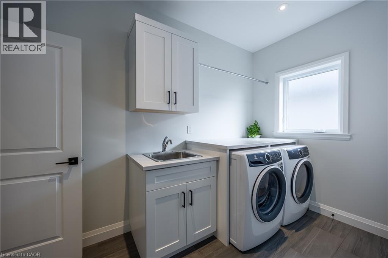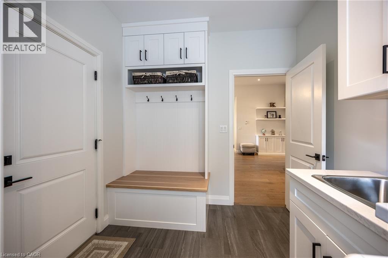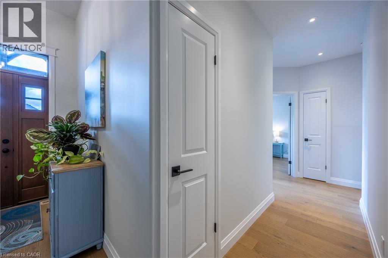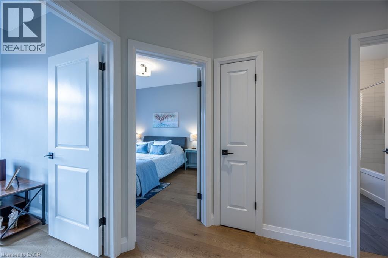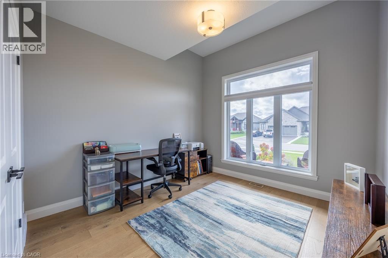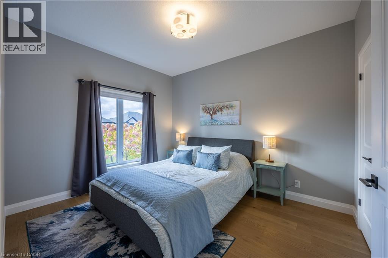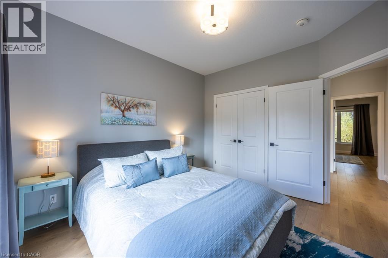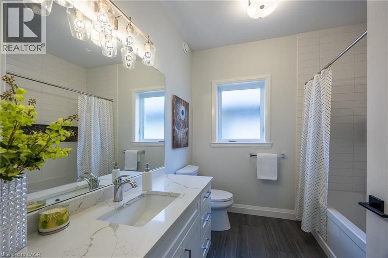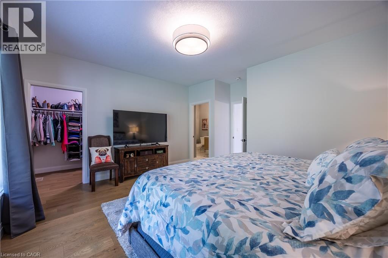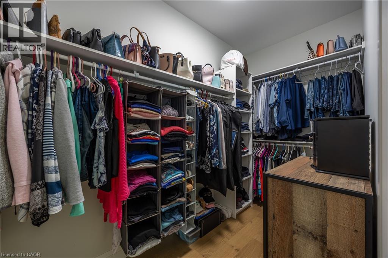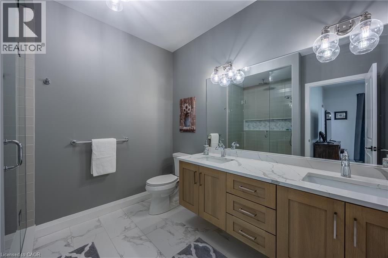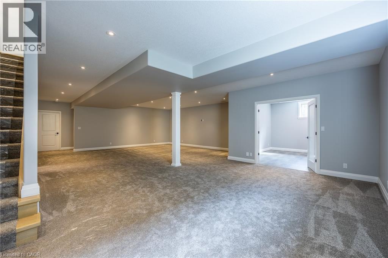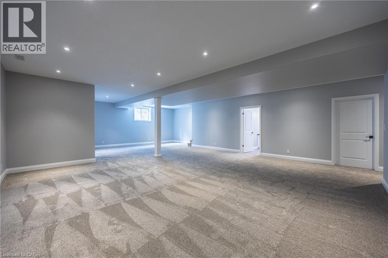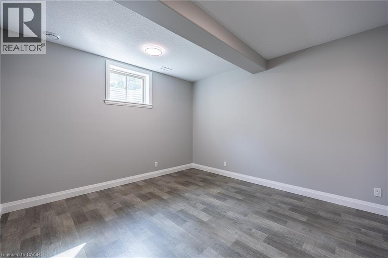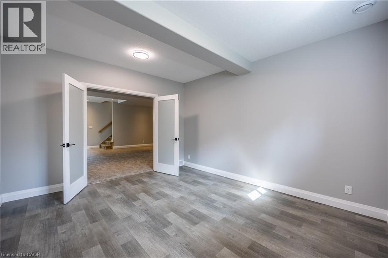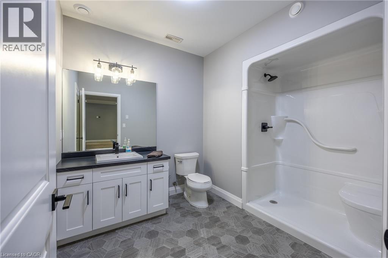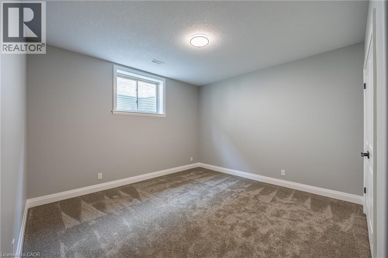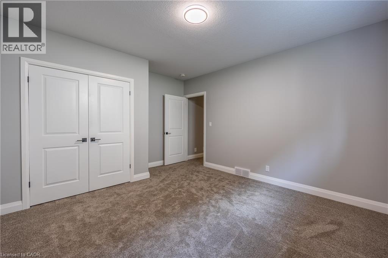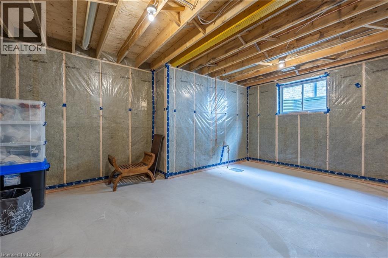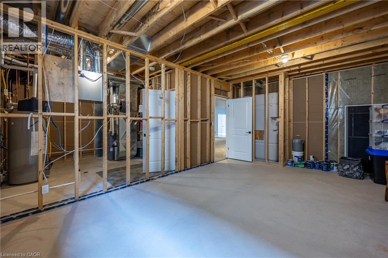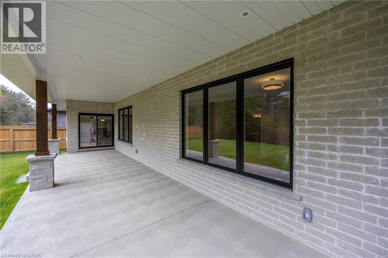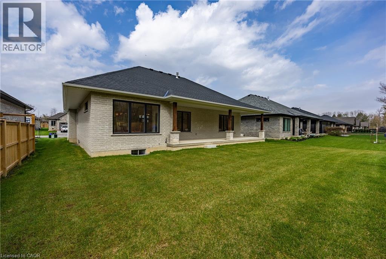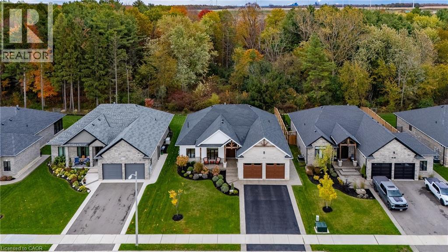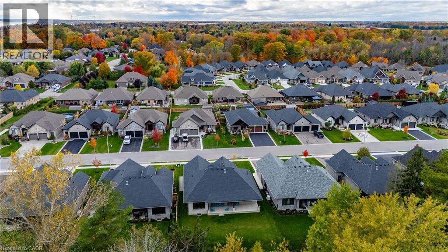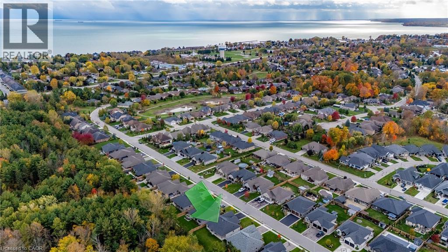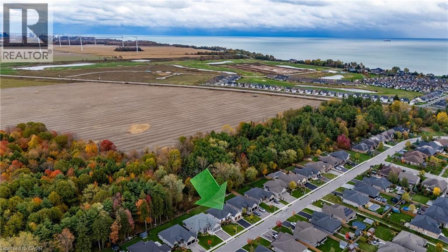120 Newport Lane Port Dover, Ontario N0A 1N7
$1,299,900
Introducing 120 Newport Lane, Port Dover — a stunning custom-built bungalow perfectly situated in this picturesque lakeside town. This thoughtfully designed residence combines the beauty of nature with modern convenience, backing onto 21 acres of pristine Carolinian forest while remaining just minutes from shopping, restaurants, and recreational amenities. The exterior charms with its welcoming stone-columned front porch and timber truss details, while the covered rear concrete porch (34' x 10') offers the ideal retreat to unwind and take in the peaceful surroundings. Inside, the open concept living area features a striking natural gas stone fireplace with floating shelves, built-in cabinetry, and expansive windows framing views of the Long Point Conservation Area. The chef’s kitchen showcases ceiling-height cabinetry, a custom range hood, quartz countertops, and a waterfall island — all flowing into a bright dining space illuminated by a transom window. The primary suite includes a walk-in closet and an elegant ensuite with a floating hickory-stained vanity. Two additional bedrooms and a 4-piece bath complete the main level, along with a convenient laundry room with cabinetry, closet space, and direct garage access. The finished basement expands your living space with a large family room, fourth bedroom, exercise or hobby room with frosted glass doors, 3-piece bath, and ample storage. Quality details continue throughout — from engineered hardwood and ceramic tile on the main level to durable laminate and carpet below. Exterior highlights include stone, brick, and insulated composite cladding, a two-car insulated garage, gas lines for BBQ and stove, irrigation system, and professional landscaping. Experience the comfort, craftsmanship, and charm of Port Dover living — check out the virtual tour and book your private showing today. (id:63008)
Property Details
| MLS® Number | 40781509 |
| Property Type | Single Family |
| AmenitiesNearBy | Beach, Schools, Shopping |
| CommunicationType | Fiber |
| CommunityFeatures | Quiet Area |
| EquipmentType | Water Heater |
| Features | Backs On Greenbelt, Conservation/green Belt, Paved Driveway, Automatic Garage Door Opener |
| ParkingSpaceTotal | 6 |
| RentalEquipmentType | Water Heater |
| Structure | Porch |
Building
| BathroomTotal | 3 |
| BedroomsAboveGround | 3 |
| BedroomsBelowGround | 1 |
| BedroomsTotal | 4 |
| Appliances | Central Vacuum - Roughed In, Dishwasher, Dryer, Refrigerator, Stove, Washer, Hood Fan, Garage Door Opener |
| ArchitecturalStyle | Bungalow |
| BasementDevelopment | Finished |
| BasementType | Full (finished) |
| ConstructedDate | 2022 |
| ConstructionStyleAttachment | Detached |
| CoolingType | Central Air Conditioning |
| ExteriorFinish | Brick, Other, Stone |
| FireplacePresent | Yes |
| FireplaceTotal | 1 |
| FoundationType | Poured Concrete |
| HeatingFuel | Natural Gas |
| HeatingType | Forced Air |
| StoriesTotal | 1 |
| SizeInterior | 3507 Sqft |
| Type | House |
| UtilityWater | Cistern, Municipal Water |
Parking
| Attached Garage |
Land
| AccessType | Road Access |
| Acreage | No |
| LandAmenities | Beach, Schools, Shopping |
| LandscapeFeatures | Lawn Sprinkler |
| Sewer | Municipal Sewage System |
| SizeDepth | 132 Ft |
| SizeFrontage | 66 Ft |
| SizeTotalText | Under 1/2 Acre |
| ZoningDescription | R1-a |
Rooms
| Level | Type | Length | Width | Dimensions |
|---|---|---|---|---|
| Lower Level | Other | 10'0'' x 11'0'' | ||
| Lower Level | Storage | 21'0'' x 13'0'' | ||
| Lower Level | 3pc Bathroom | 7'3'' x 8'0'' | ||
| Lower Level | Exercise Room | 12'0'' x 14'0'' | ||
| Lower Level | Bedroom | 15'0'' x 12'10'' | ||
| Lower Level | Family Room | 35'0'' x 22'0'' | ||
| Main Level | Laundry Room | 9'4'' x 7'5'' | ||
| Main Level | 4pc Bathroom | 5'0'' x 5'5'' | ||
| Main Level | Bedroom | 10'5'' x 11'4'' | ||
| Main Level | Bedroom | 10'5'' x 11'11'' | ||
| Main Level | Full Bathroom | 9'3'' x 6'2'' | ||
| Main Level | Primary Bedroom | 15'9'' x 13'0'' | ||
| Main Level | Dining Room | 13'0'' x 13'4'' | ||
| Main Level | Kitchen | 11'9'' x 14'0'' | ||
| Main Level | Living Room | 14'11'' x 24'0'' | ||
| Main Level | Foyer | 7'7'' x 9'0'' |
Utilities
| Cable | Available |
| Electricity | Available |
| Natural Gas | Available |
| Telephone | Available |
https://www.realtor.ca/real-estate/29083731/120-newport-lane-port-dover
Rod Fess
Salesperson
103 Queensway East
Simcoe, Ontario N3Y 4M5

