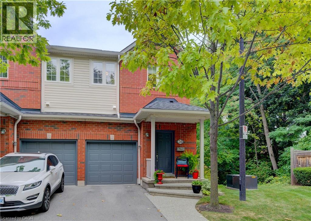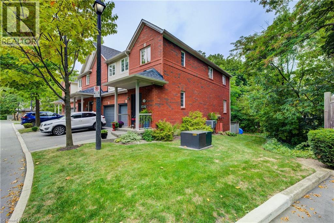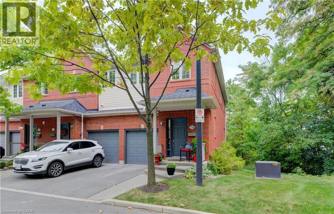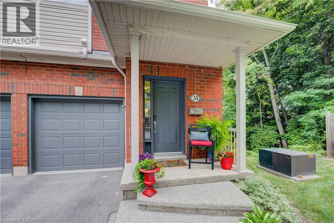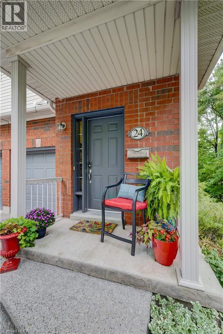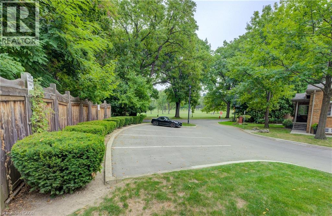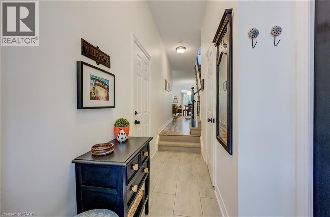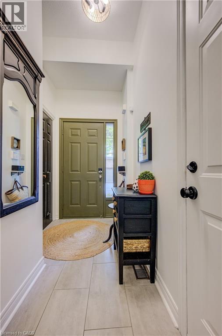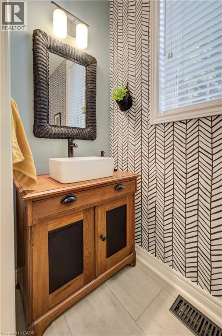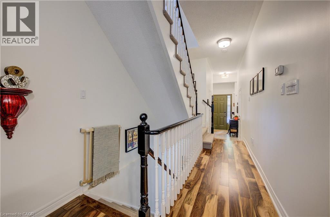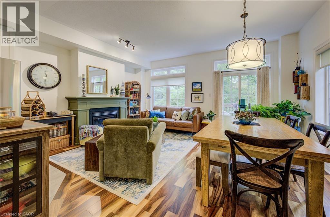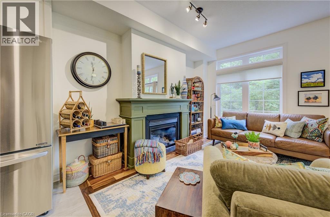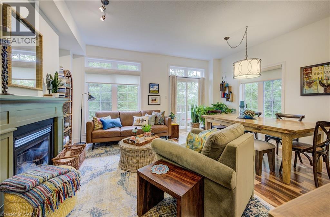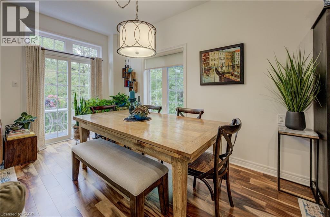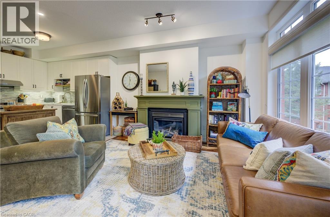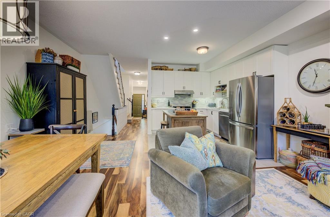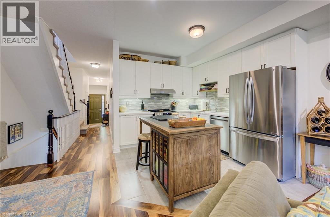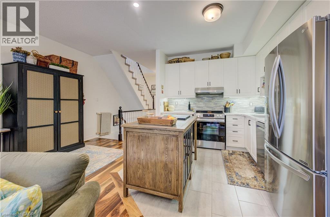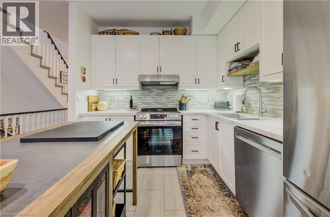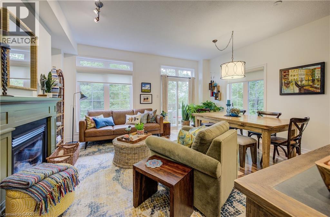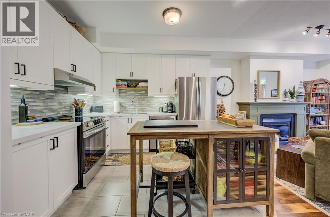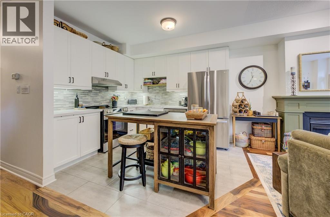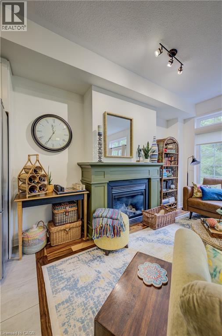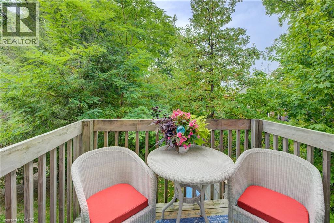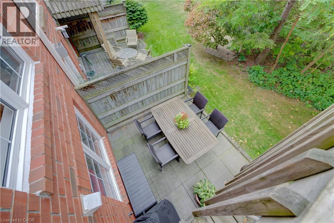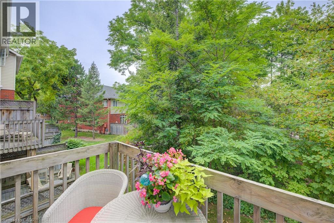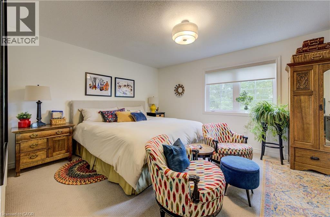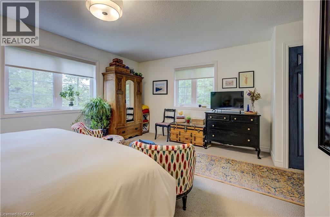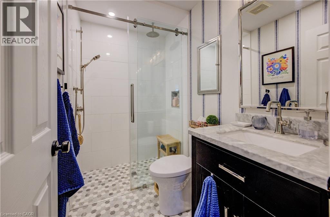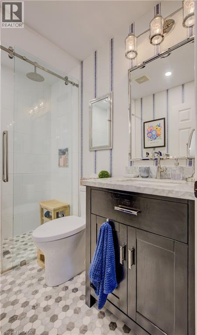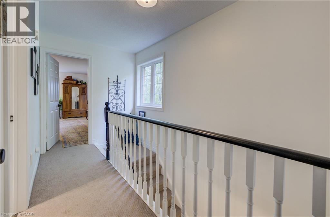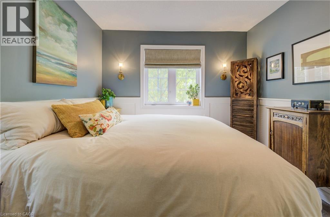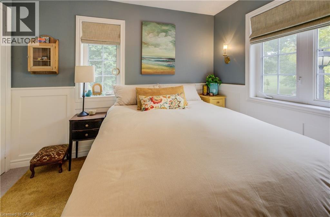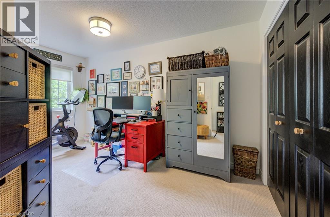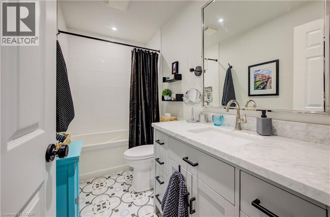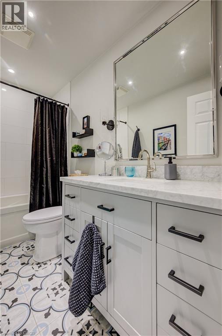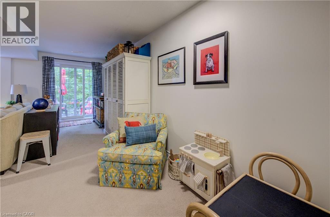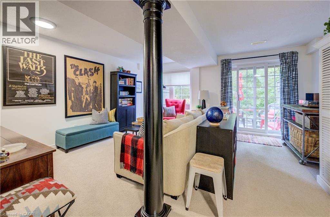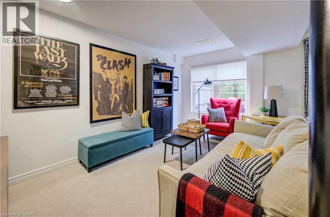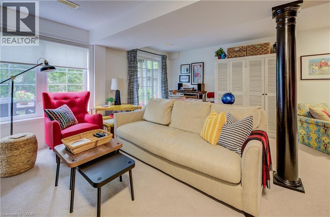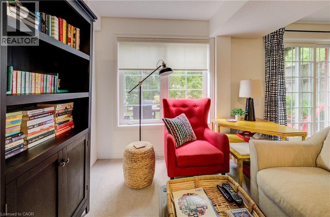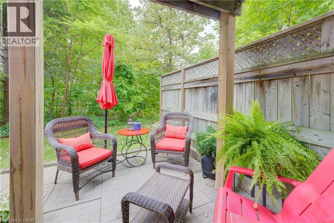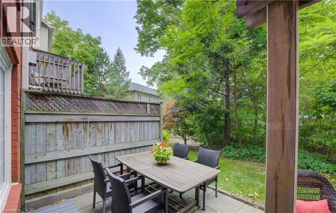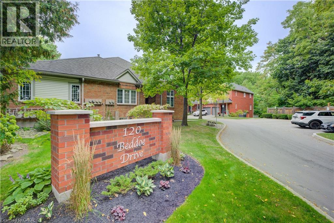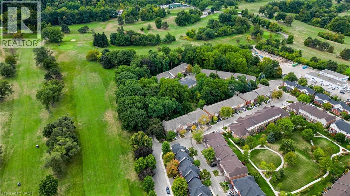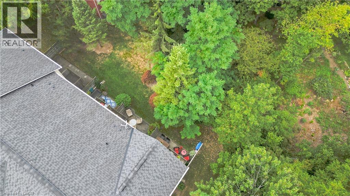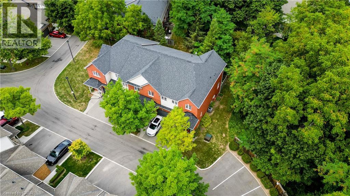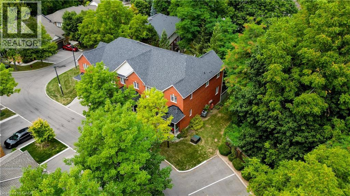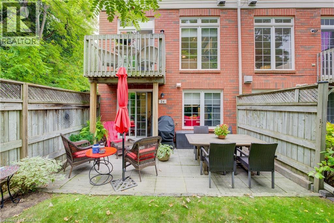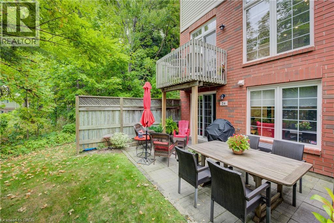120 Beddoe Street Unit# 24 Hamilton, Ontario L8P 4Z4
$799,900Maintenance, Insurance, Water
$466.40 Monthly
Maintenance, Insurance, Water
$466.40 MonthlyEver dream of living right next to a golf course? We’ve got you covered! 120 Beddoe Dr offers an unbeatable location right beside Chedoke Golf Course. It’s also just steps to Locke Street, McMaster University, and minutes from highway access, trails, and so much more. Step into the sunken foyer, complete with a powder room and convenient interior garage access. Just one step up and you’re greeted by beautiful Acacia hardwood flooring that flows through the wide-open kitchen, dining, and living space, perfect for entertaining or family nights in. The kitchen shines with quartz countertops and updated stainless steel appliances, while the elevated back deck offers rare privacy and stunning green views. Upstairs is bright and airy thanks to the extra windows unique to this end unit. The primary suite boasts a walk-in closet, while both full bathrooms have been renovated with heated floors for comfort and style. Two additional bedrooms complete the level with plenty of room for family, guests, or a home office. The finished walkout basement expands your living space with access to the backyard and green space, making it feel like your own private retreat. This isn’t just a townhouse, it’s a lifestyle! (id:63008)
Property Details
| MLS® Number | 40771334 |
| Property Type | Single Family |
| AmenitiesNearBy | Golf Nearby, Hospital, Public Transit, Shopping |
| CommunityFeatures | School Bus |
| EquipmentType | Water Heater |
| Features | Southern Exposure, Ravine, Conservation/green Belt, Balcony |
| ParkingSpaceTotal | 2 |
| RentalEquipmentType | Water Heater |
Building
| BathroomTotal | 3 |
| BedroomsAboveGround | 3 |
| BedroomsTotal | 3 |
| Appliances | Dishwasher, Dryer, Refrigerator, Stove, Washer |
| ArchitecturalStyle | 2 Level |
| BasementDevelopment | Finished |
| BasementType | Full (finished) |
| ConstructedDate | 2001 |
| ConstructionStyleAttachment | Attached |
| CoolingType | Central Air Conditioning |
| ExteriorFinish | Aluminum Siding, Brick |
| FoundationType | Poured Concrete |
| HalfBathTotal | 1 |
| HeatingFuel | Natural Gas |
| HeatingType | Forced Air |
| StoriesTotal | 2 |
| SizeInterior | 2006 Sqft |
| Type | Row / Townhouse |
| UtilityWater | Municipal Water |
Parking
| Attached Garage |
Land
| Acreage | No |
| LandAmenities | Golf Nearby, Hospital, Public Transit, Shopping |
| Sewer | Municipal Sewage System |
| SizeTotalText | Under 1/2 Acre |
| ZoningDescription | K |
Rooms
| Level | Type | Length | Width | Dimensions |
|---|---|---|---|---|
| Second Level | Primary Bedroom | 16'9'' x 16'11'' | ||
| Second Level | Bedroom | 9'6'' x 14'2'' | ||
| Second Level | Bedroom | 9'8'' x 10'5'' | ||
| Second Level | 4pc Bathroom | 9'6'' x 4'11'' | ||
| Second Level | 3pc Bathroom | 4'10'' x 7'8'' | ||
| Basement | Storage | 6'8'' x 12'7'' | ||
| Basement | Recreation Room | 16'0'' x 19'5'' | ||
| Basement | Utility Room | 9'6'' x 7'9'' | ||
| Main Level | Living Room | 9'6'' x 14'11'' | ||
| Main Level | Kitchen | 9'6'' x 11'0'' | ||
| Main Level | Dining Room | 7'2'' x 20'8'' | ||
| Main Level | 2pc Bathroom | 3'3'' x 6'11'' |
https://www.realtor.ca/real-estate/28883992/120-beddoe-street-unit-24-hamilton
Justin Brown
Broker
318 Dundurn Street S. Unit 1b
Hamilton, Ontario L8P 4L6

