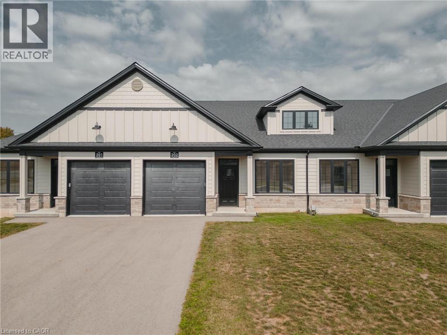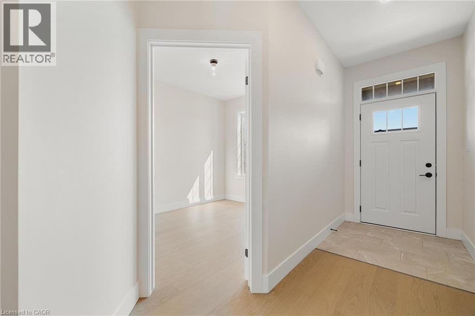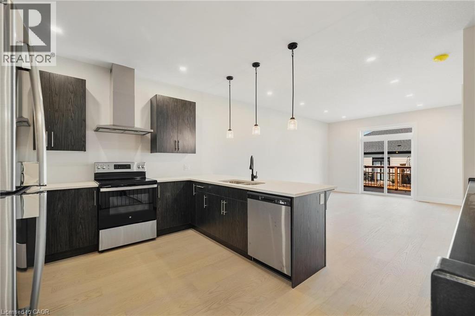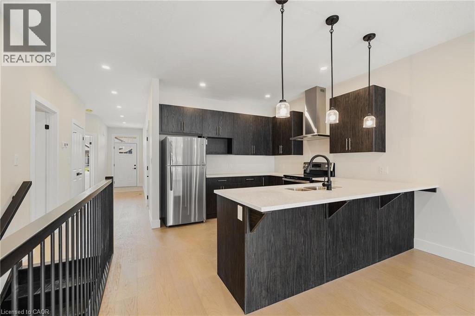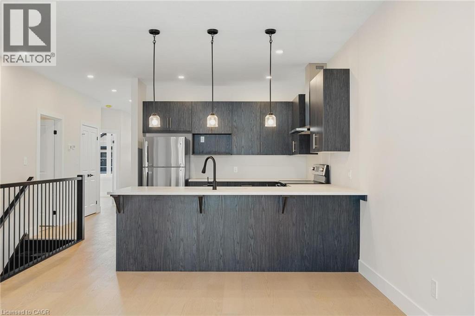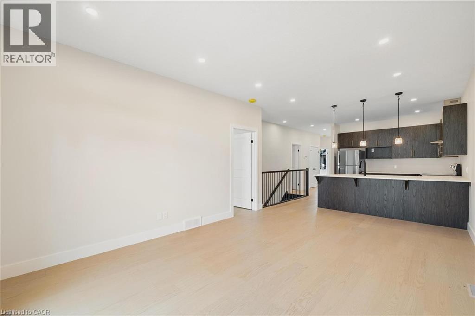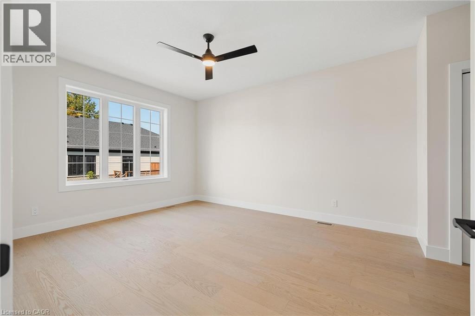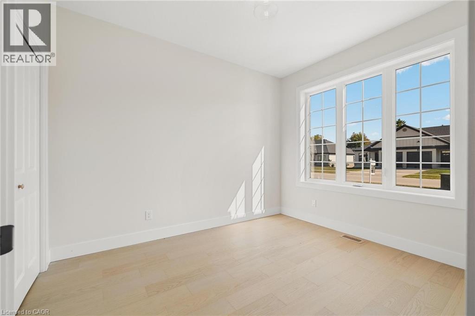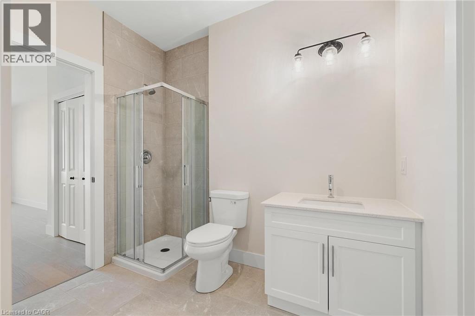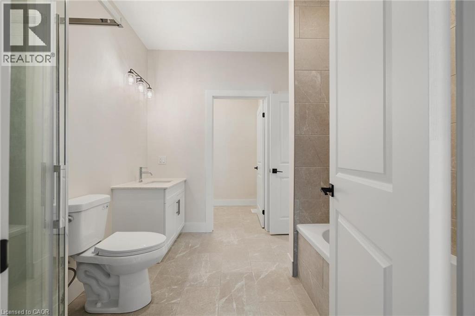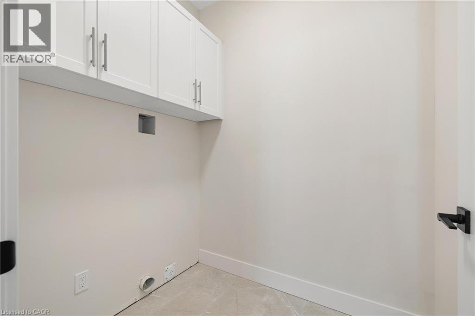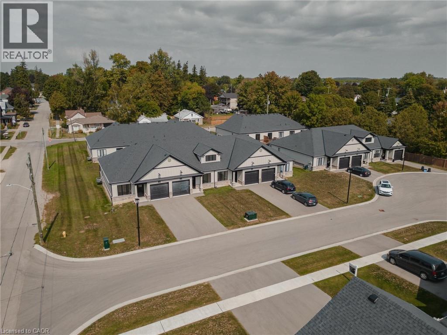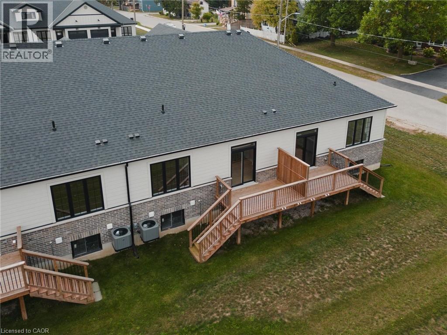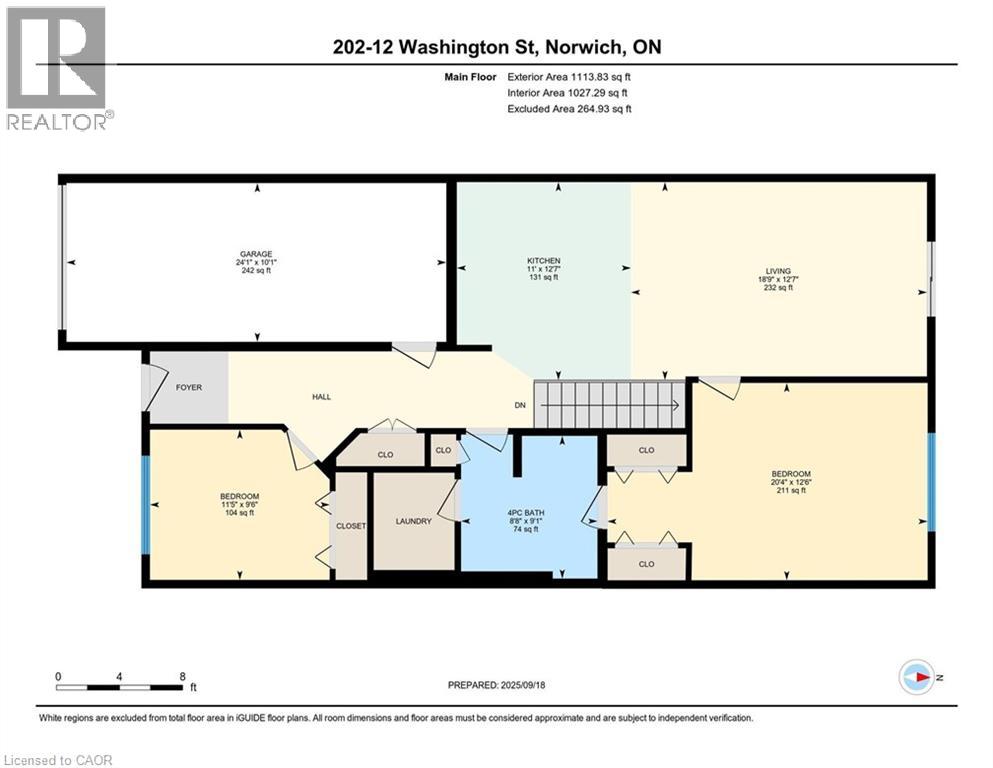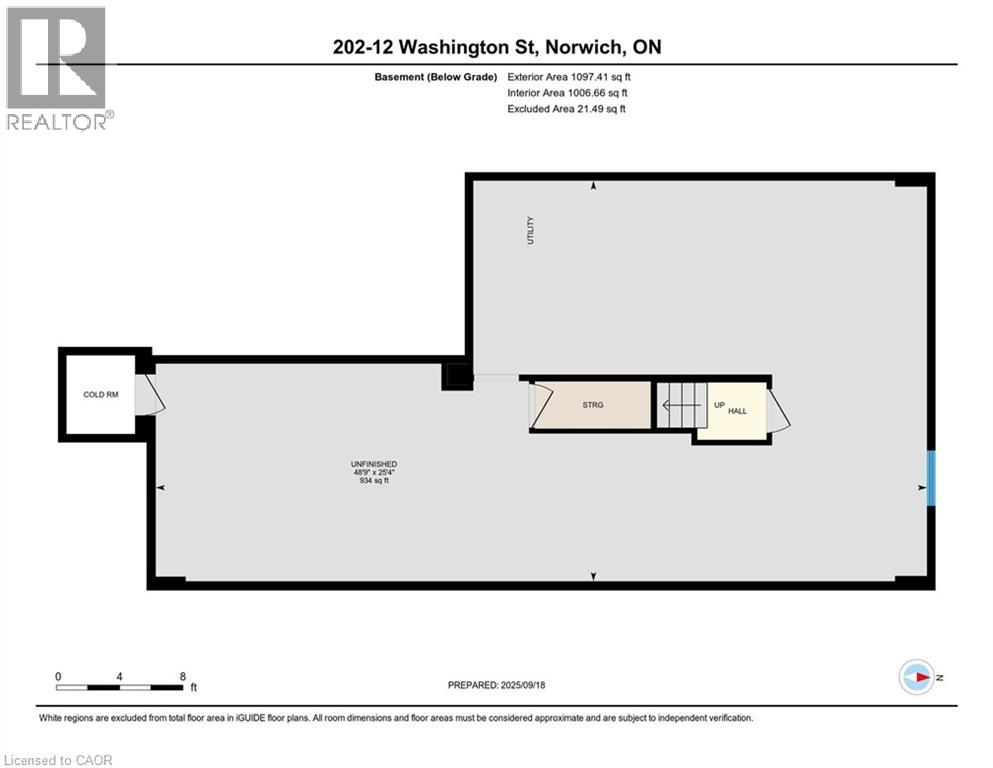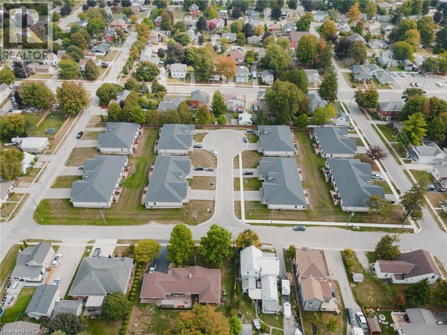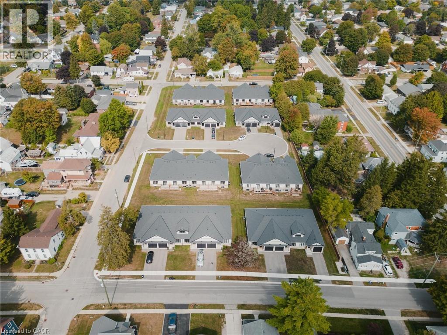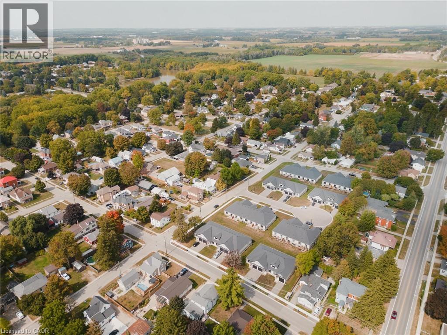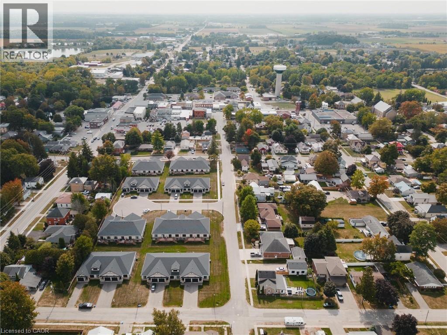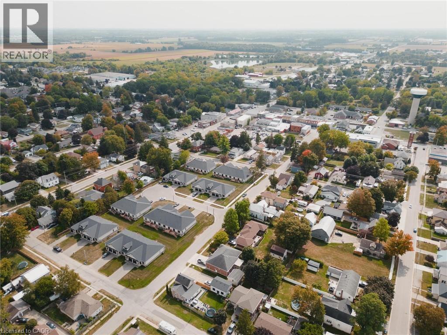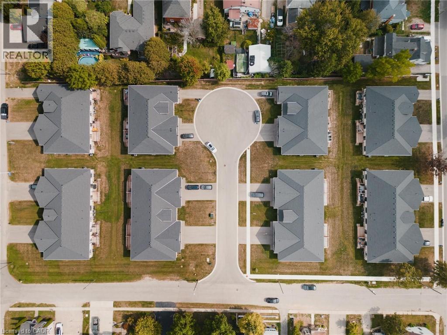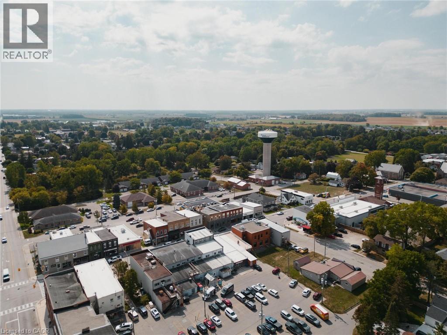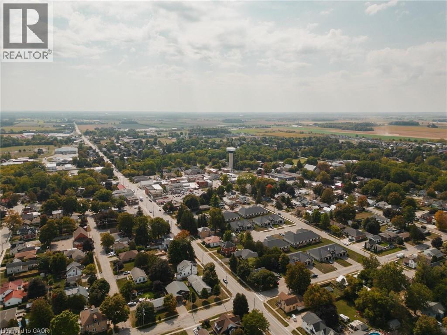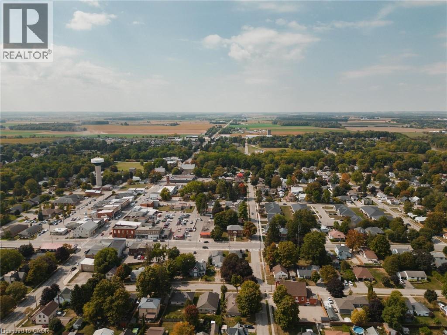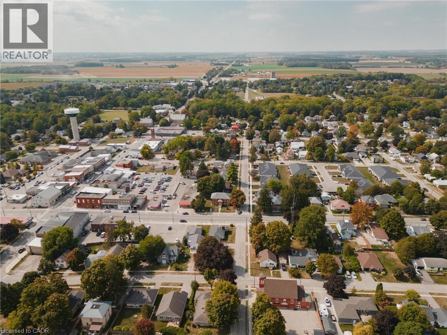12 Washington Street Unit# 202 Norwich, Ontario N0J 1P0
$479,000Maintenance,
$325.98 Monthly
Maintenance,
$325.98 MonthlyWelcome to the Willows at Norwich! Discover 12 Washington Street, Unit #202—a stylish 2-bedroom, 1-bathroom bungalow townhouse tucked away on a quiet cul-de-sac in the charming town of Norwich. Just 20 minutes to Woodstock and 30 minutes to London, this home combines small-town tranquility with easy access to city amenities. Step inside to soaring 9-foot ceilings and a spacious foyer with convenient garage access. The front bedroom offers flexibility as a guest room, home office, or nursery. An open-concept design highlights the modern kitchen with quartz countertops, custom cabinetry, stainless steel appliances, and a central island ideal for casual gatherings. The light-filled living area flows seamlessly to a private deck—perfect for relaxing evenings outdoors. The primary bedroom features a large bright window, dual closets, and a 4-piece cheater ensuite. A basement rough-in for an additional bathroom provides excellent potential for future living space. Close to Norwich’s parks, schools, and everyday conveniences, this Willows at Norwich home is the perfect blend of comfort, style, and location. (id:63008)
Open House
This property has open houses!
2:00 pm
Ends at:4:00 pm
2:00 pm
Ends at:4:00 pm
2:00 pm
Ends at:4:00 pm
2:00 pm
Ends at:4:00 pm
2:00 pm
Ends at:4:00 pm
Property Details
| MLS® Number | 40772495 |
| Property Type | Single Family |
| AmenitiesNearBy | Public Transit |
| CommunityFeatures | Quiet Area |
| Features | Paved Driveway, Sump Pump |
| ParkingSpaceTotal | 3 |
Building
| BathroomTotal | 1 |
| BedroomsAboveGround | 2 |
| BedroomsTotal | 2 |
| Appliances | Dishwasher, Refrigerator, Stove |
| ArchitecturalStyle | Bungalow |
| BasementDevelopment | Unfinished |
| BasementType | Full (unfinished) |
| ConstructionStyleAttachment | Attached |
| CoolingType | Central Air Conditioning |
| ExteriorFinish | Brick, Stone, Hardboard |
| FireProtection | Smoke Detectors |
| FoundationType | Poured Concrete |
| HeatingFuel | Natural Gas |
| HeatingType | Forced Air |
| StoriesTotal | 1 |
| SizeInterior | 1027 Sqft |
| Type | Row / Townhouse |
| UtilityWater | Municipal Water |
Parking
| Attached Garage |
Land
| Acreage | No |
| LandAmenities | Public Transit |
| Sewer | Municipal Sewage System |
| SizeTotalText | Unknown |
| ZoningDescription | R3-7 |
Rooms
| Level | Type | Length | Width | Dimensions |
|---|---|---|---|---|
| Main Level | Living Room | 18'9'' x 12'7'' | ||
| Main Level | Kitchen | 11'0'' x 12'7'' | ||
| Main Level | Primary Bedroom | 20'4'' x 12'6'' | ||
| Main Level | 4pc Bathroom | 8'8'' x 9'1'' | ||
| Main Level | Bedroom | 11'5'' x 9'6'' |
https://www.realtor.ca/real-estate/28904952/12-washington-street-unit-202-norwich
Keaton Walls
Salesperson
7-871 Victoria Street North Unit: 355
Kitchener, Ontario N2B 3S4
Mica Sadler
Salesperson
7-871 Victoria St. N., Unit 355a
Kitchener, Ontario N2B 3S4

