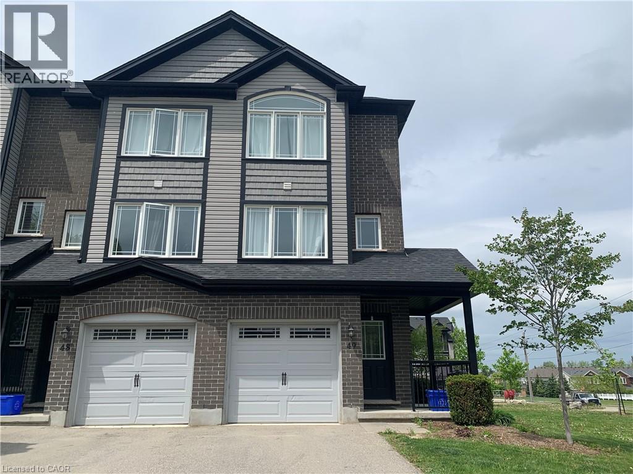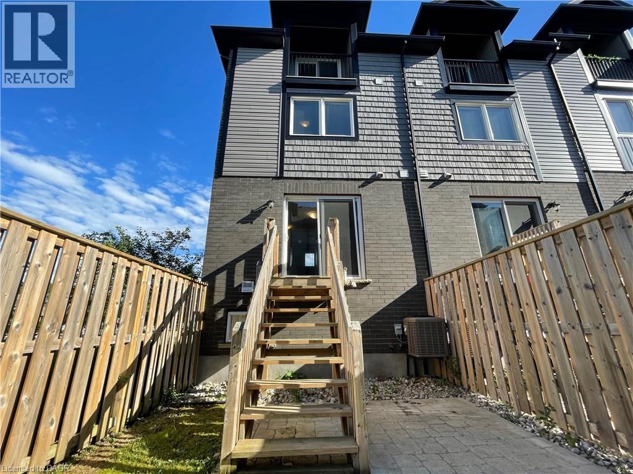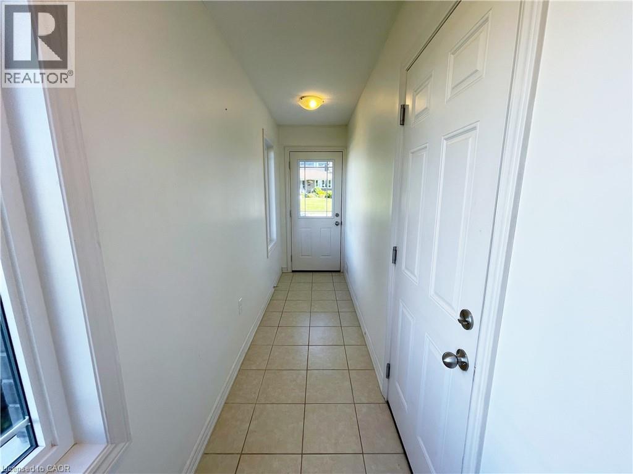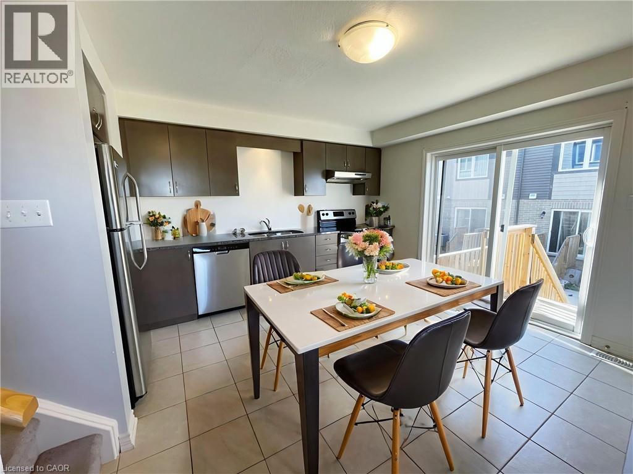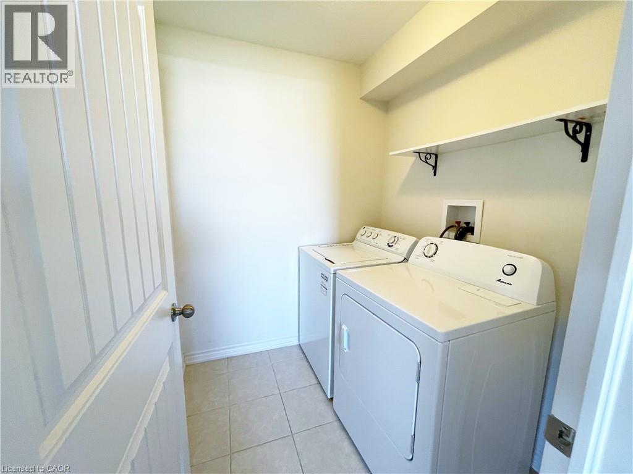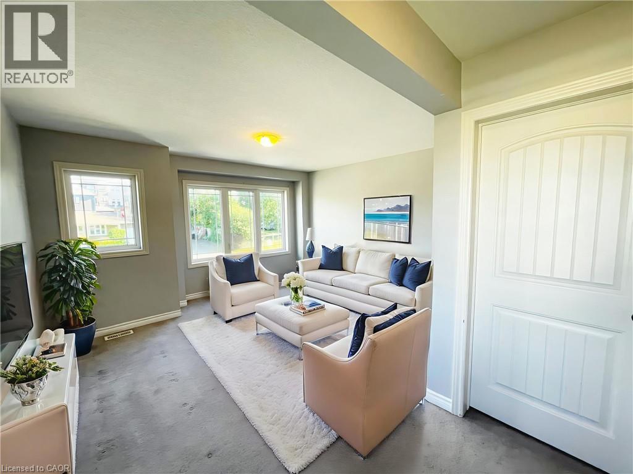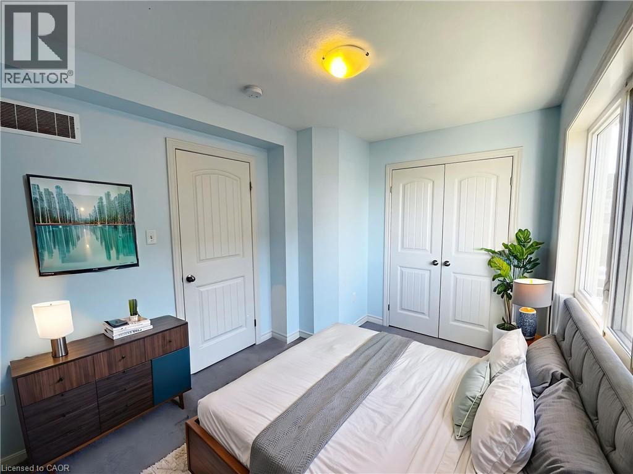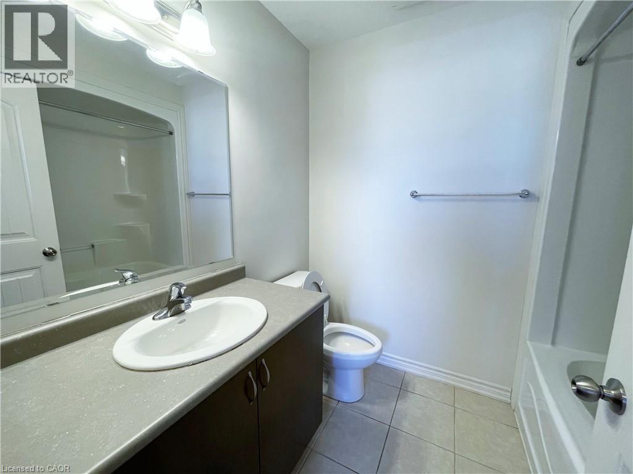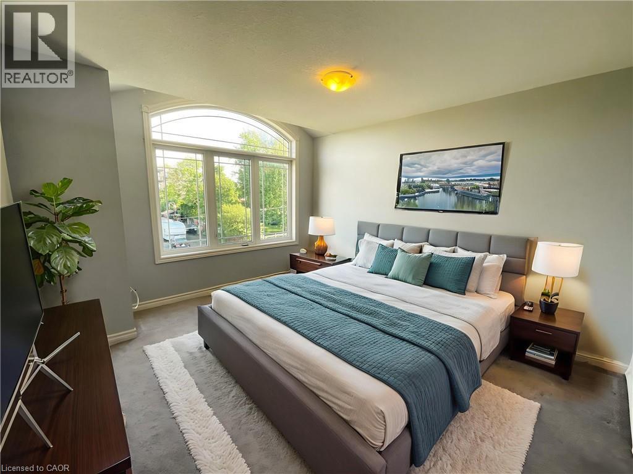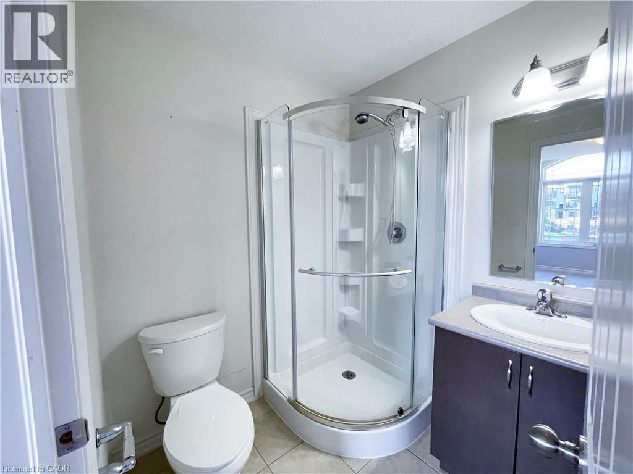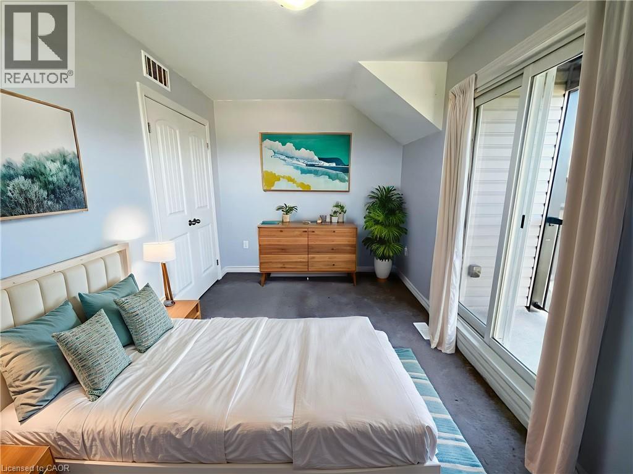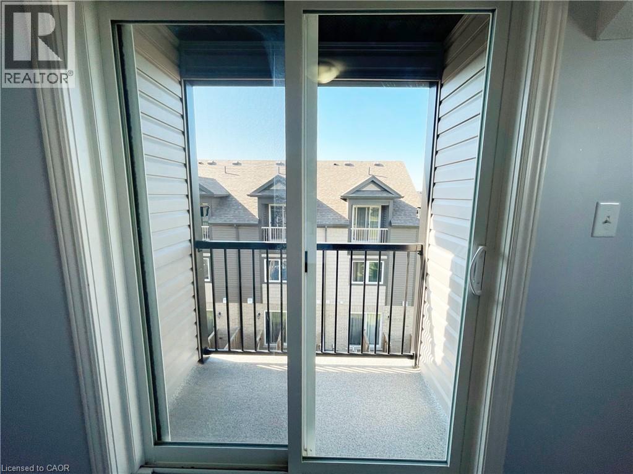12 Poplar Drive Unit# 49 Cambridge, Ontario N3C 0G4
$2,895 MonthlyOther, See Remarks, Parking
END UNIT 3-BEDROOM TOWNHOUSE FOR LEASE! Welcome to this stylish urban townhome in the heart of Hespeler, perfectly situated next to Millpond. Featuring a modern open-concept design, this home offers 3 bedrooms and 2 full bathrooms, including a primary bedroom with ensuite. Enjoy the loft space, balcony, and patio — ideal for relaxing or entertaining. Inside, you’ll find granite countertops, ceramic finishes, and 5 included appliances (fridge, stove, dishwasher, washer, and dryer). The finished basement rec room expands your living space, making this home both functional and inviting. Located just minutes from Highway 401 and close to shopping, dining, and local amenities — this property combines convenience with comfort. Tenant to pay: heat, hydro, gas, water, and hot water heater rental. Requirements: good credit and a full rental application. Available November 1st. (id:63008)
Property Details
| MLS® Number | 40771090 |
| Property Type | Single Family |
| AmenitiesNearBy | Park, Place Of Worship, Public Transit, Schools |
| CommunityFeatures | Quiet Area |
| EquipmentType | Water Heater |
| Features | Balcony, Paved Driveway |
| ParkingSpaceTotal | 2 |
| RentalEquipmentType | Water Heater |
Building
| BathroomTotal | 2 |
| BedroomsAboveGround | 3 |
| BedroomsTotal | 3 |
| Appliances | Water Softener |
| ArchitecturalStyle | 3 Level |
| BasementDevelopment | Finished |
| BasementType | Partial (finished) |
| ConstructedDate | 2014 |
| ConstructionStyleAttachment | Attached |
| CoolingType | Central Air Conditioning |
| ExteriorFinish | Brick, Vinyl Siding |
| FoundationType | Poured Concrete |
| HeatingFuel | Natural Gas |
| HeatingType | Forced Air |
| StoriesTotal | 3 |
| SizeInterior | 1374 Sqft |
| Type | Row / Townhouse |
| UtilityWater | Municipal Water |
Parking
| Attached Garage |
Land
| AccessType | Highway Nearby |
| Acreage | No |
| FenceType | Partially Fenced |
| LandAmenities | Park, Place Of Worship, Public Transit, Schools |
| Sewer | Municipal Sewage System |
| SizeTotalText | Unknown |
| ZoningDescription | R1 |
Rooms
| Level | Type | Length | Width | Dimensions |
|---|---|---|---|---|
| Second Level | 4pc Bathroom | Measurements not available | ||
| Second Level | Primary Bedroom | 12'2'' x 13'2'' | ||
| Second Level | Bedroom | 12'2'' x 8'6'' | ||
| Second Level | 4pc Bathroom | Measurements not available | ||
| Third Level | Bedroom | 14'6'' x 8'6'' | ||
| Basement | Recreation Room | 9'4'' x 11'8'' | ||
| Main Level | Living Room | 14'6'' x 13'2'' | ||
| Main Level | Kitchen | 11'9'' x 11'9'' |
https://www.realtor.ca/real-estate/28887529/12-poplar-drive-unit-49-cambridge
Faisal Susiwala
Broker of Record
1400 Bishop St. N.
Cambridge, Ontario N1R 6W8

