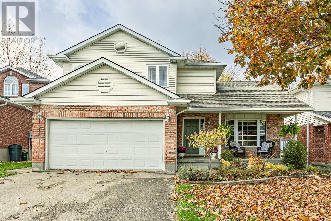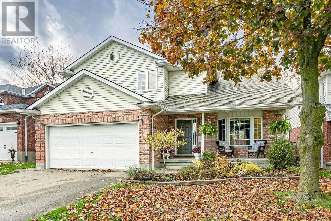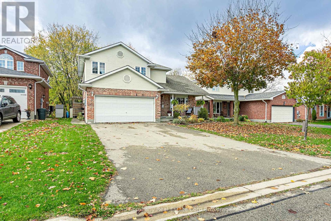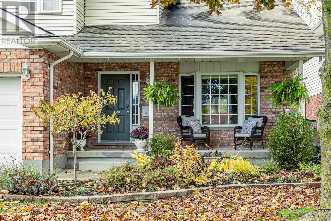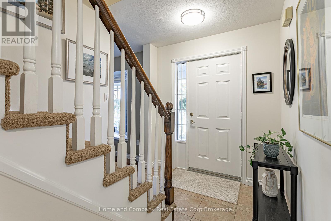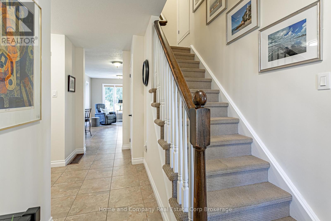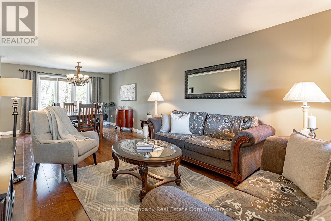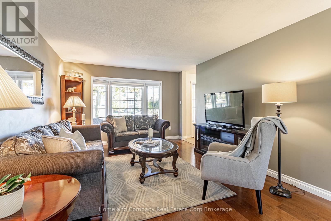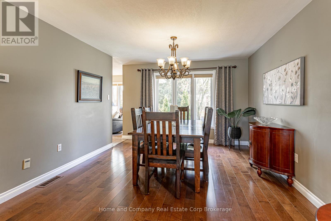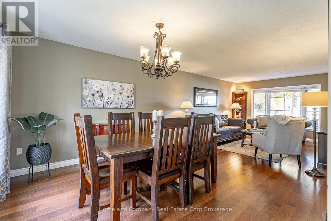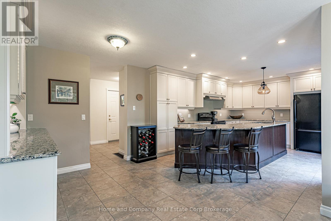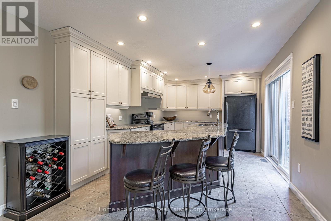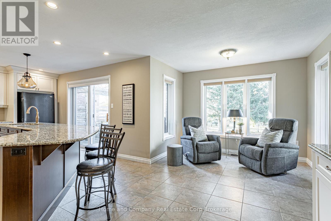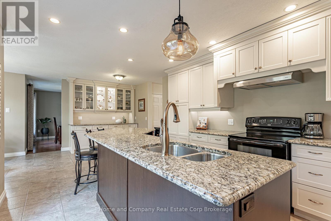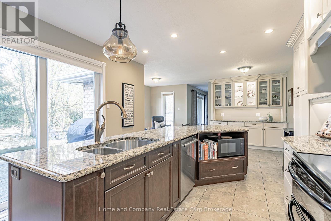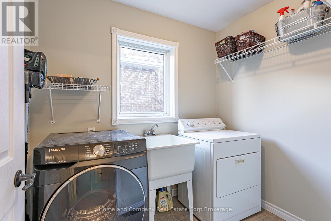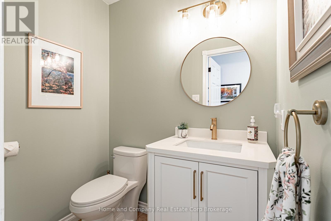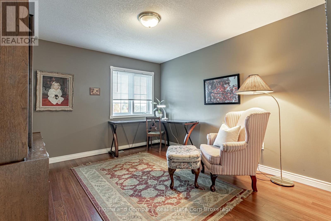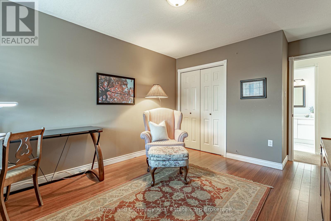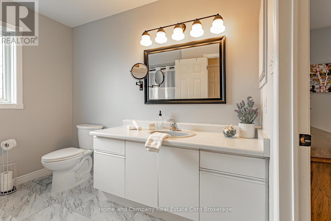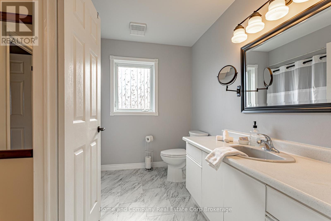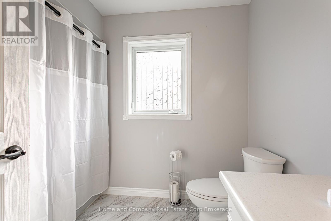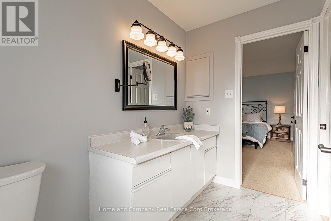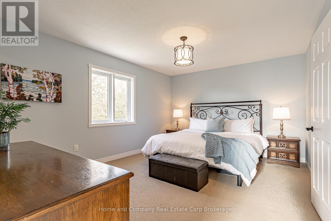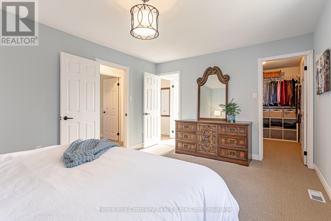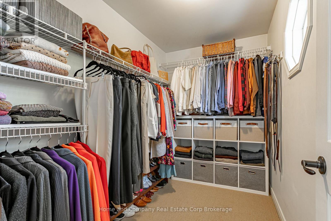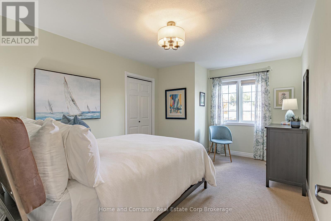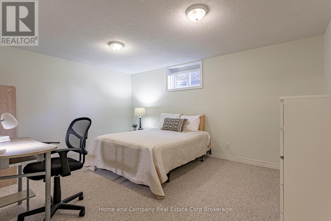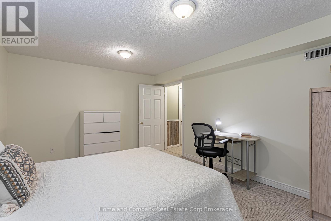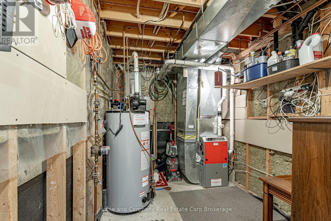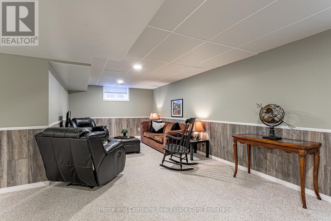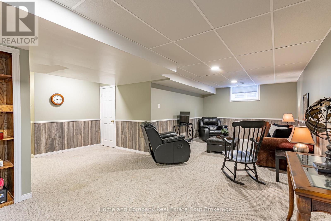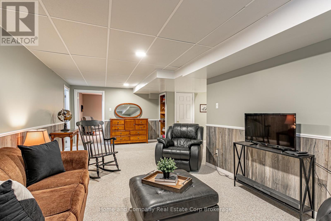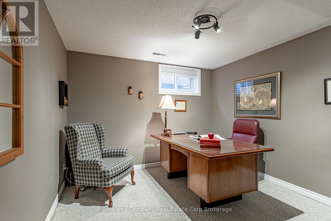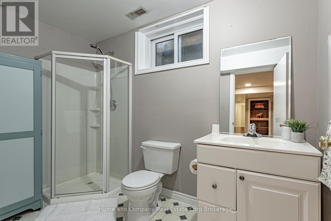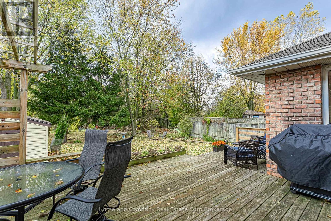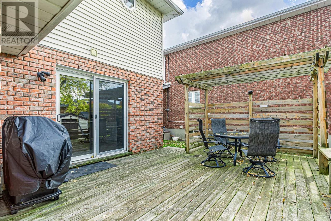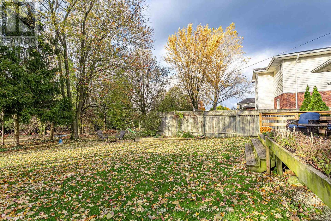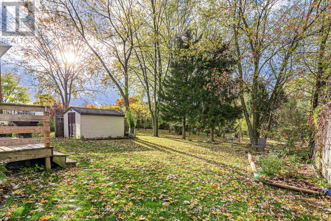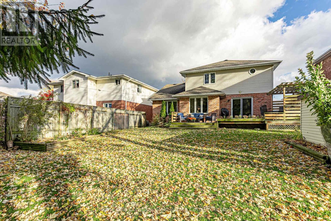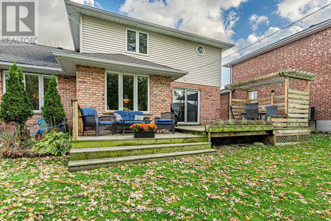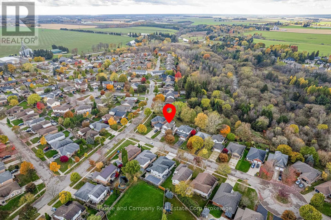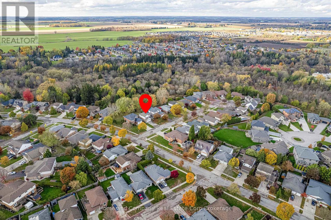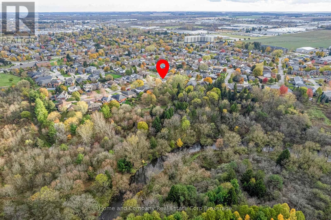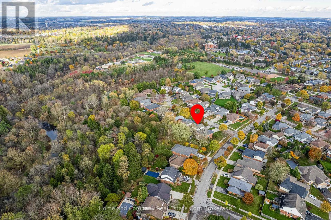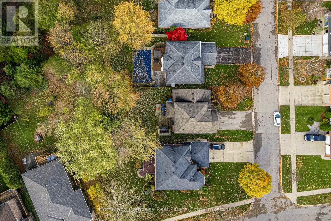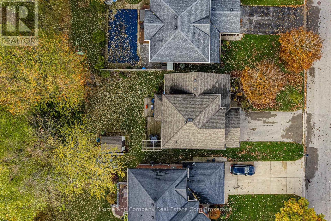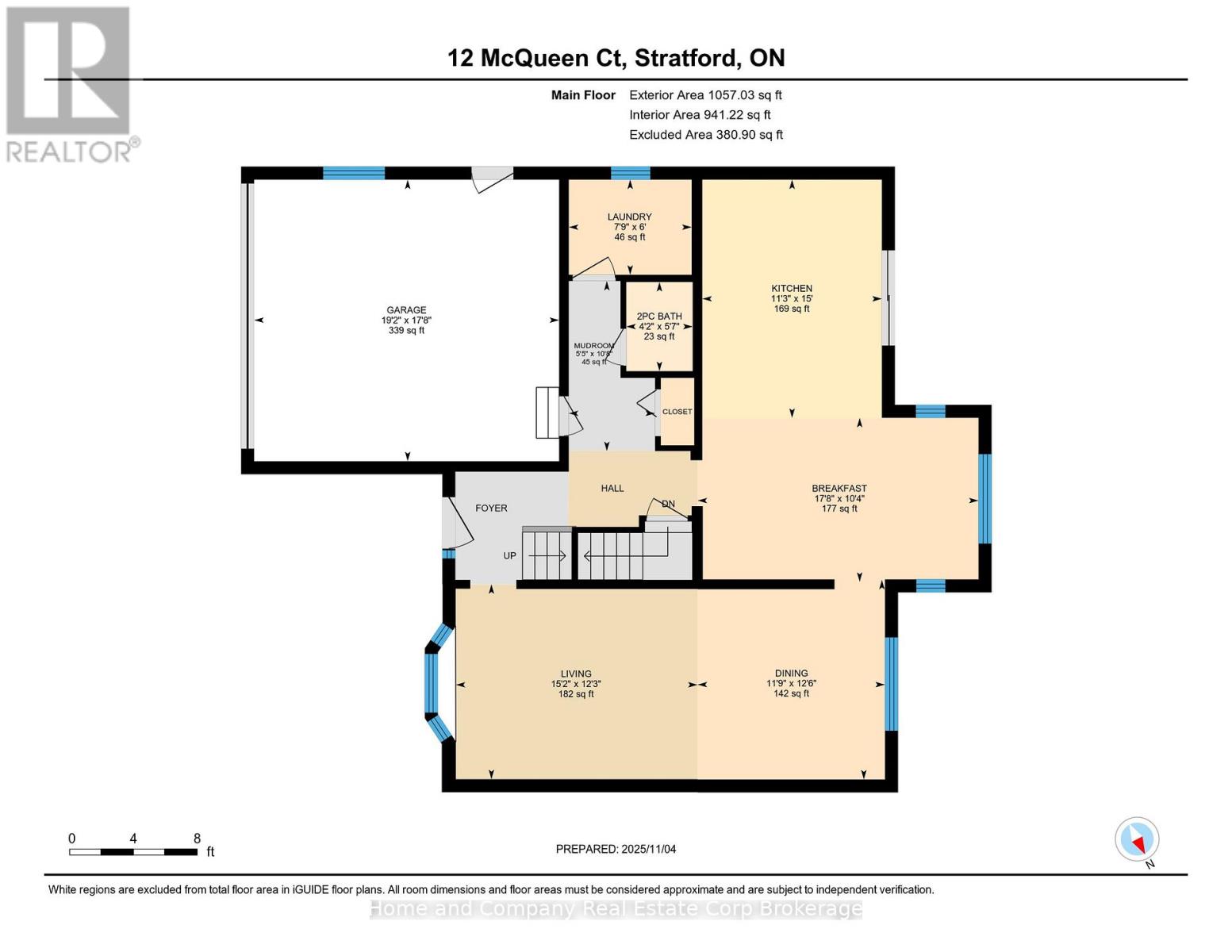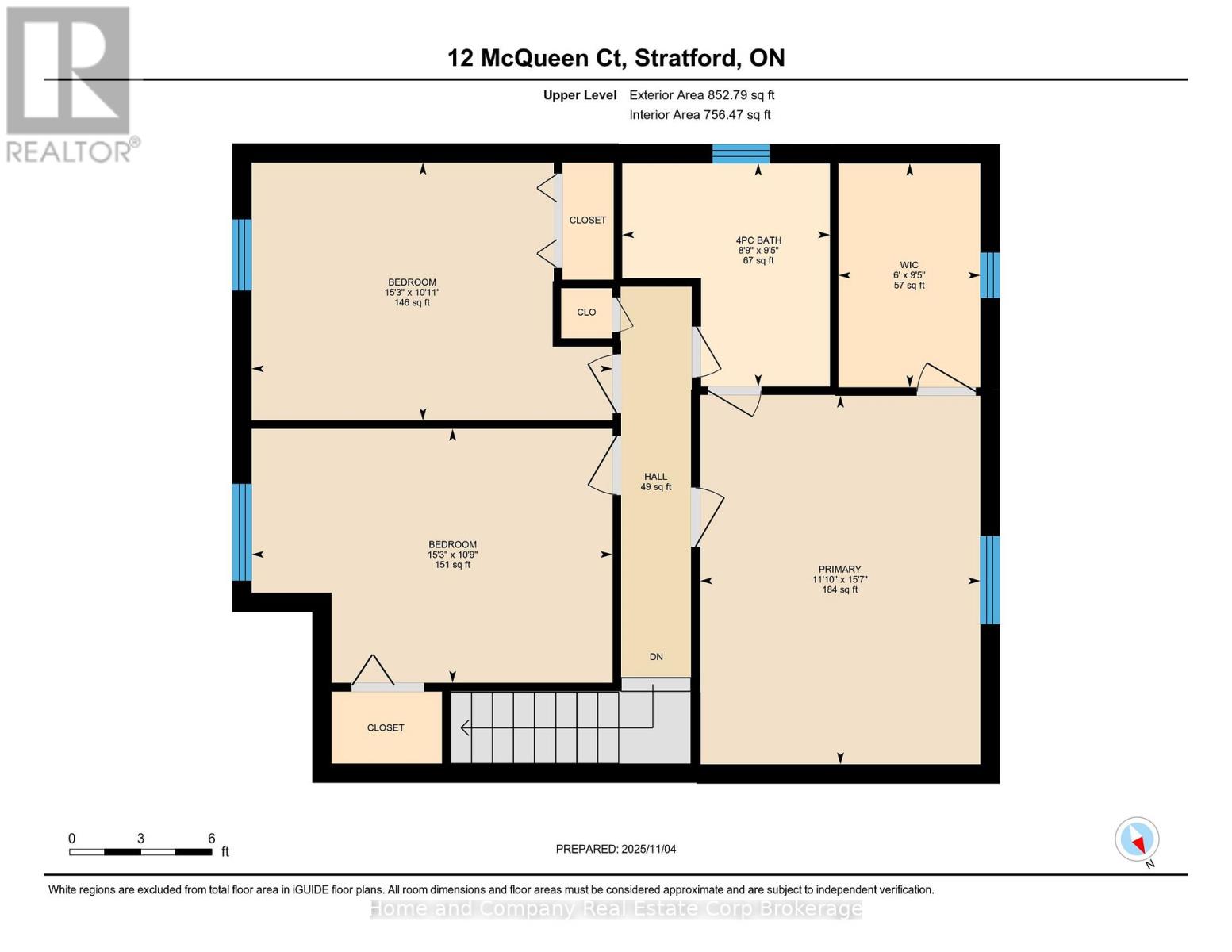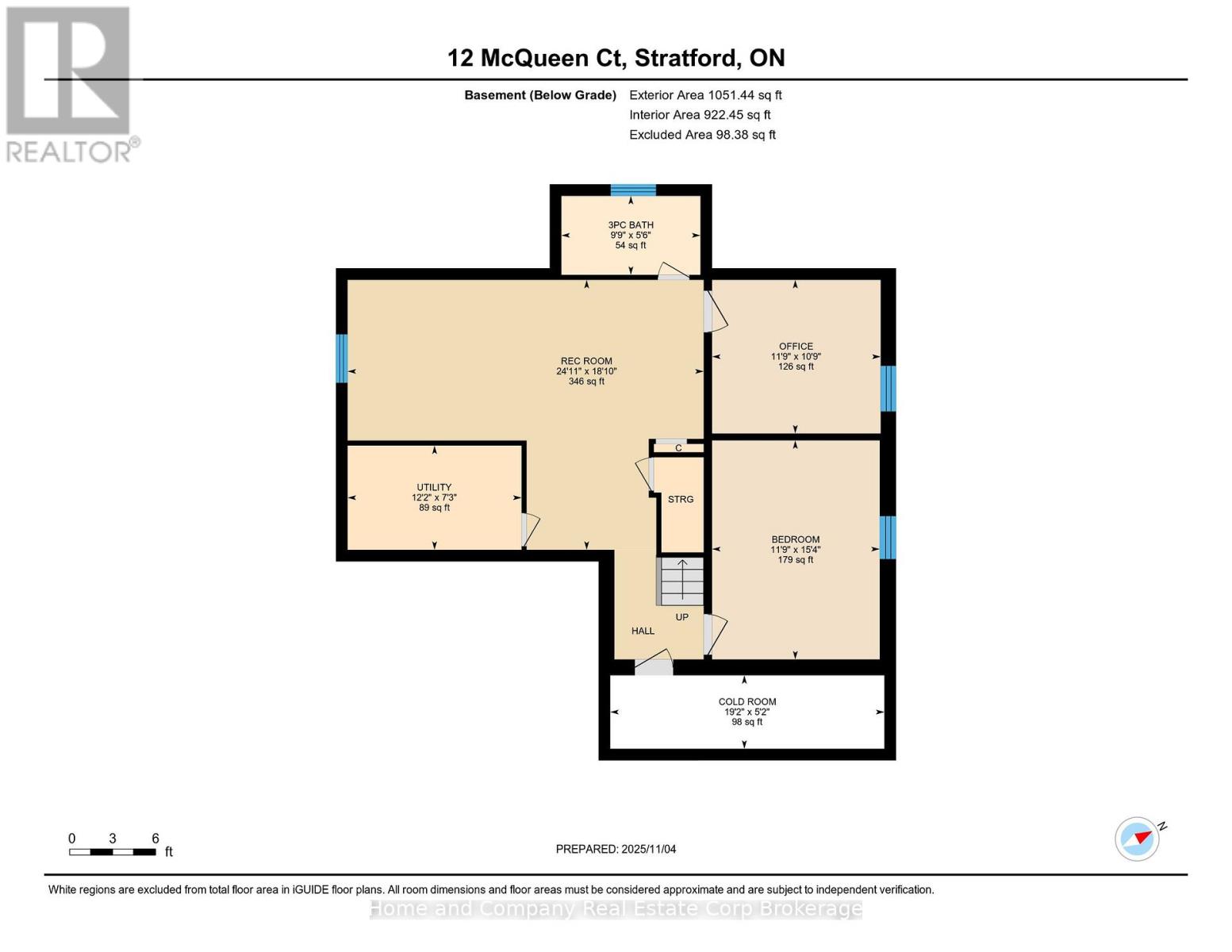12 Mc Queen Court Stratford, Ontario N4Z 1H5
$839,900
Location! Location! This wonderful 2-storey family home, is perfectly positioned on a quiet, mature cul-de-sac, backing onto TJ Dolan natural area, the Old Grove. Truly, 'It has a room with a view'! At almost 1,900 Sq. Ft., with 3+ bedrooms and 3 bathrooms, this home is ideal for a growing family. Updated, custom-designed Casey's Kitchen, features a fabulous, extended center island with granite counter...great for every-day living, and entertaining, separate glass-doored buffet/hutch cabinetry, with serving counter, sitting area overlooking nature, plus a walk-out to a 2-tiered deck and easy access to the trails. Spacious living/dining room, with beautiful engineered hardwood flooring. 3 spacious bedrooms on the second floor, primary bedroom with large walk-in closet (window) and direct access to main 4pc bath (NOTE: New double-sink Vanity, with black fixtures is to be replaced, November 10th). Large storage room on this level. Finished basement with rec-room area, 3pc bath, potential for 2 additional bedrooms/office/hobby rooms. Main floor laundry room. Double car garage, large driveway can accommodate 4 cars. Brand new furnace. Steps to local transit stop, and bus-pick up for schools. An excellent home! (id:63008)
Property Details
| MLS® Number | X12506830 |
| Property Type | Single Family |
| Community Name | Stratford |
| AmenitiesNearBy | Park, Public Transit |
| CommunityFeatures | School Bus |
| EquipmentType | Water Heater, Water Softener |
| Features | Wooded Area, Conservation/green Belt, Sump Pump |
| ParkingSpaceTotal | 6 |
| RentalEquipmentType | Water Heater, Water Softener |
| Structure | Deck, Porch |
Building
| BathroomTotal | 3 |
| BedroomsAboveGround | 3 |
| BedroomsBelowGround | 1 |
| BedroomsTotal | 4 |
| Appliances | Garage Door Opener Remote(s), Water Softener, Water Heater, Dishwasher, Dryer, Garage Door Opener, Hood Fan, Stove, Washer, Refrigerator |
| BasementDevelopment | Finished |
| BasementType | N/a (finished) |
| ConstructionStyleAttachment | Detached |
| CoolingType | Central Air Conditioning |
| ExteriorFinish | Brick, Vinyl Siding |
| FireplacePresent | Yes |
| FoundationType | Poured Concrete |
| HalfBathTotal | 1 |
| HeatingFuel | Natural Gas |
| HeatingType | Forced Air |
| StoriesTotal | 2 |
| SizeInterior | 1500 - 2000 Sqft |
| Type | House |
| UtilityWater | Municipal Water |
Parking
| Attached Garage | |
| Garage |
Land
| Acreage | No |
| LandAmenities | Park, Public Transit |
| Sewer | Sanitary Sewer |
| SizeIrregular | 51.5 X 109 Acre |
| SizeTotalText | 51.5 X 109 Acre |
| SurfaceWater | River/stream |
| ZoningDescription | R2 |
Rooms
| Level | Type | Length | Width | Dimensions |
|---|---|---|---|---|
| Second Level | Primary Bedroom | 4.75 m | 3.61 m | 4.75 m x 3.61 m |
| Second Level | Bathroom | 2.87 m | 2.68 m | 2.87 m x 2.68 m |
| Second Level | Bedroom | 3.27 m | 4.65 m | 3.27 m x 4.65 m |
| Second Level | Bedroom | 3.32 m | 4.65 m | 3.32 m x 4.65 m |
| Basement | Bathroom | 2.96 m | 1.68 m | 2.96 m x 1.68 m |
| Basement | Bedroom | 3.57 m | 4.67 m | 3.57 m x 4.67 m |
| Basement | Cold Room | 5.84 m | 1.57 m | 5.84 m x 1.57 m |
| Basement | Office | 3.59 m | 3.27 m | 3.59 m x 3.27 m |
| Basement | Recreational, Games Room | 7.59 m | 5.75 m | 7.59 m x 5.75 m |
| Basement | Utility Room | 3.71 m | 2.22 m | 3.71 m x 2.22 m |
| Main Level | Bathroom | 1.71 m | 1.27 m | 1.71 m x 1.27 m |
| Main Level | Eating Area | 3.14 m | 5.38 m | 3.14 m x 5.38 m |
| Main Level | Dining Room | 3.82 m | 3.59 m | 3.82 m x 3.59 m |
| Main Level | Kitchen | 4.56 m | 3.44 m | 4.56 m x 3.44 m |
| Main Level | Laundry Room | 1.82 m | 2.35 m | 1.82 m x 2.35 m |
| Main Level | Living Room | 3.73 m | 4.63 m | 3.73 m x 4.63 m |
| Main Level | Mud Room | 3.26 m | 1.65 m | 3.26 m x 1.65 m |
https://www.realtor.ca/real-estate/29064482/12-mc-queen-court-stratford-stratford
Brad Douglas
Salesperson
245 Downie Street, Unit 108
Stratford, Ontario N5A 1X5
Tong Zhou
Salesperson
245 Downie Street, Unit 108
Stratford, Ontario N5A 1X5

