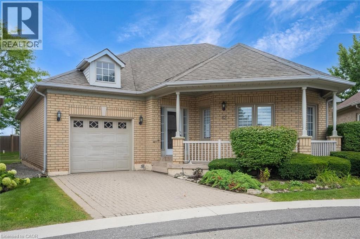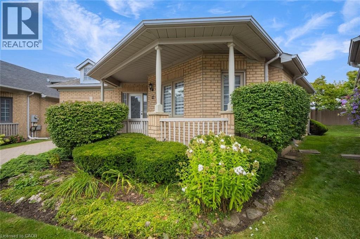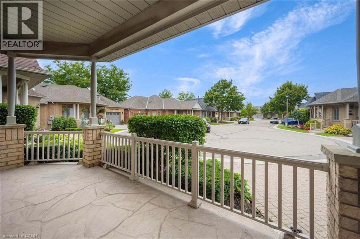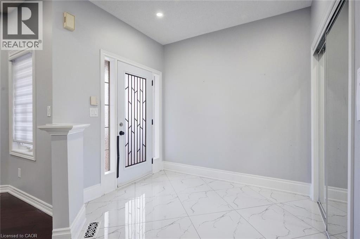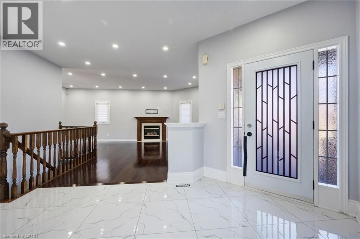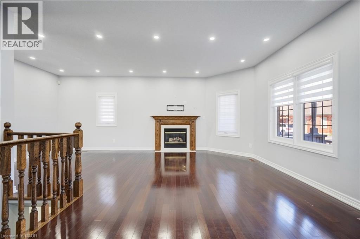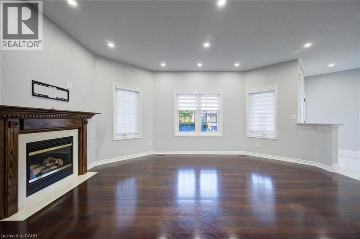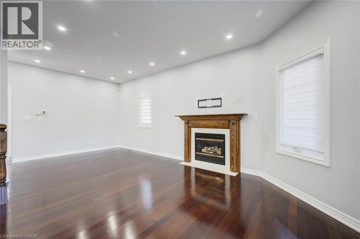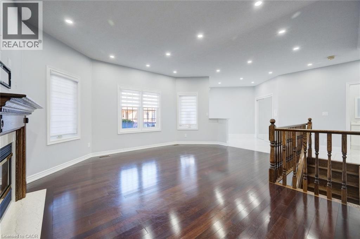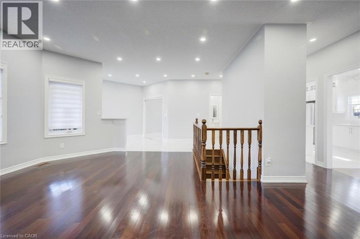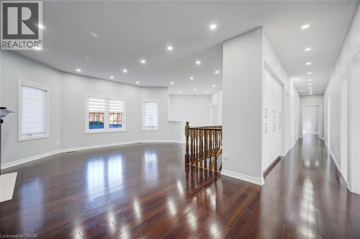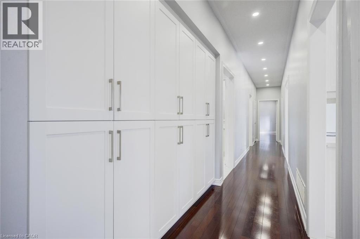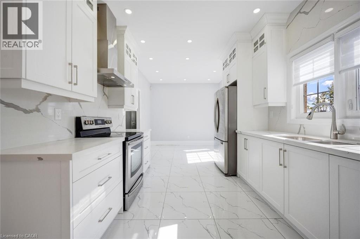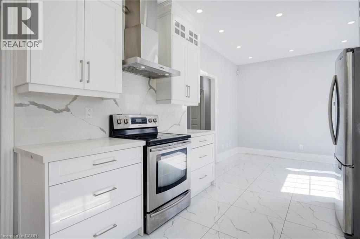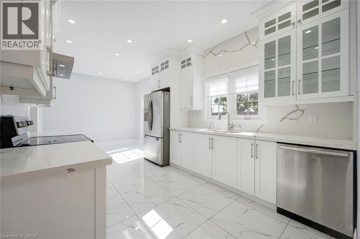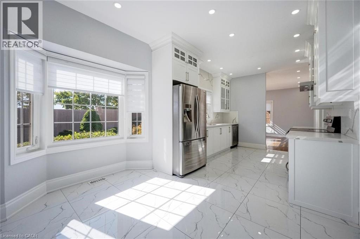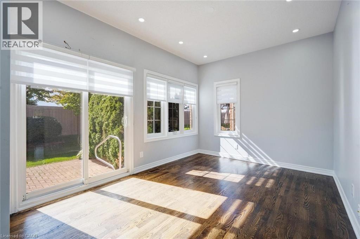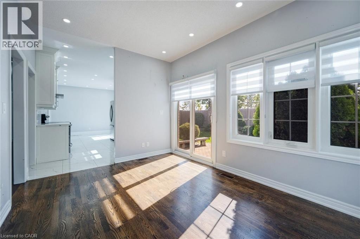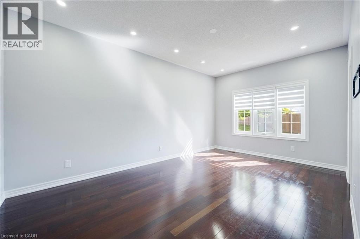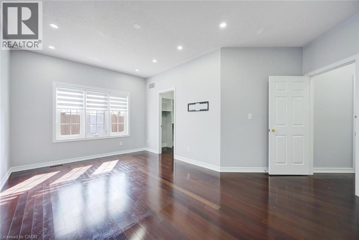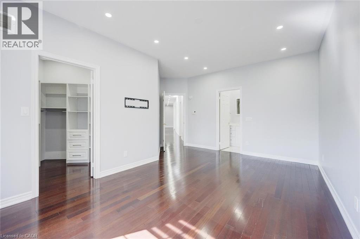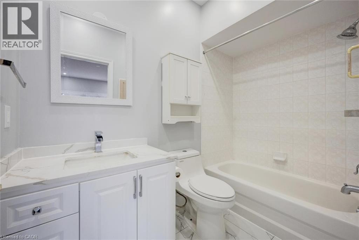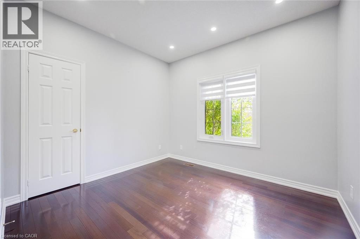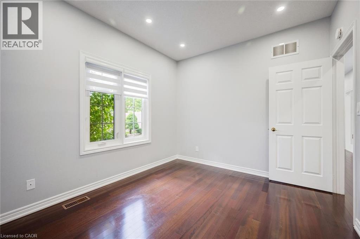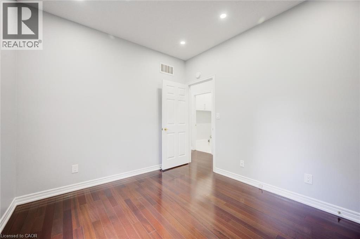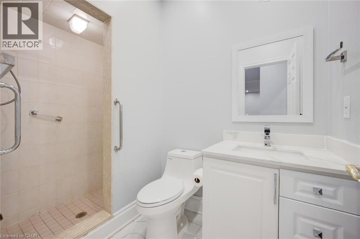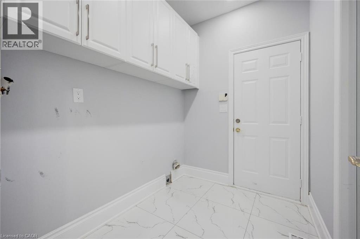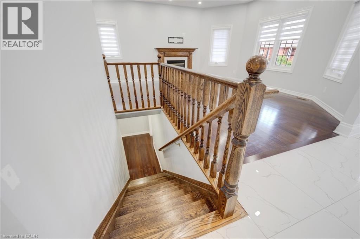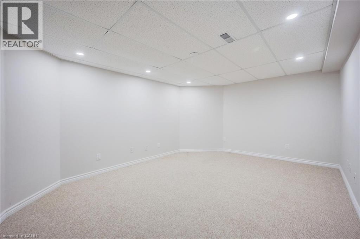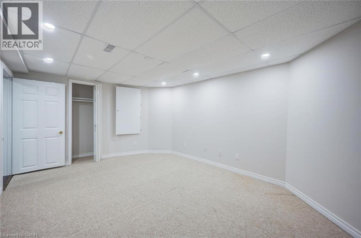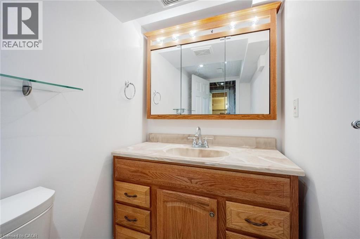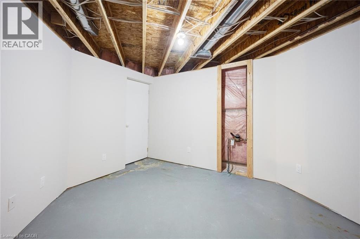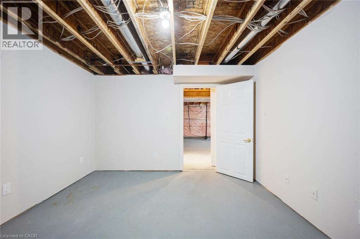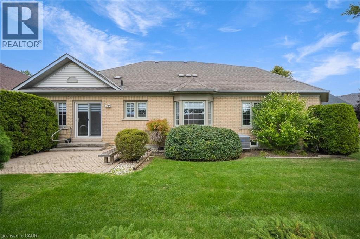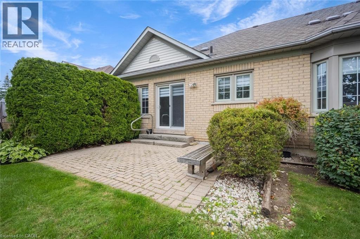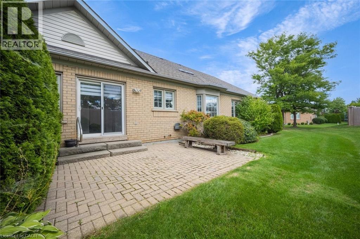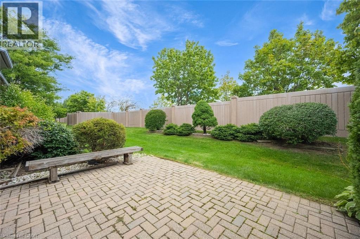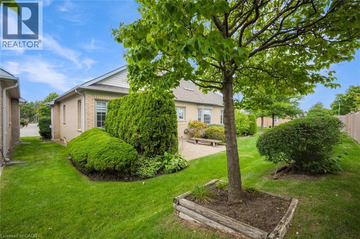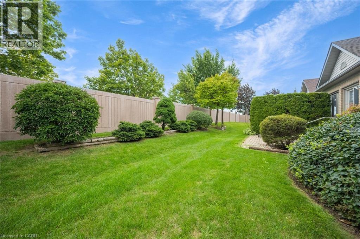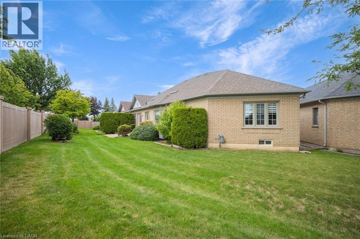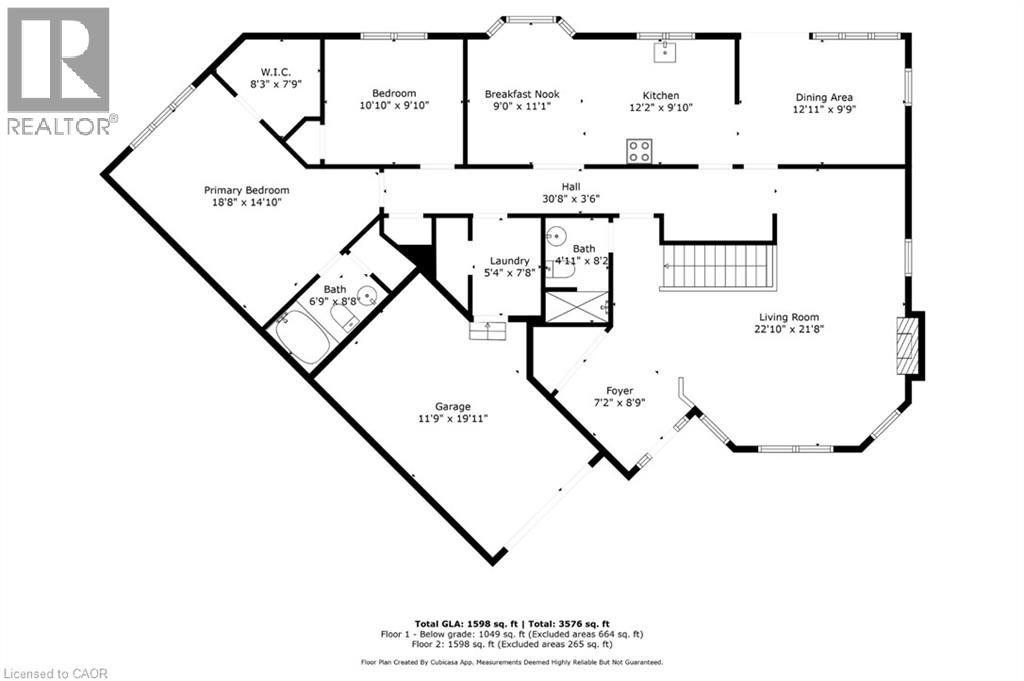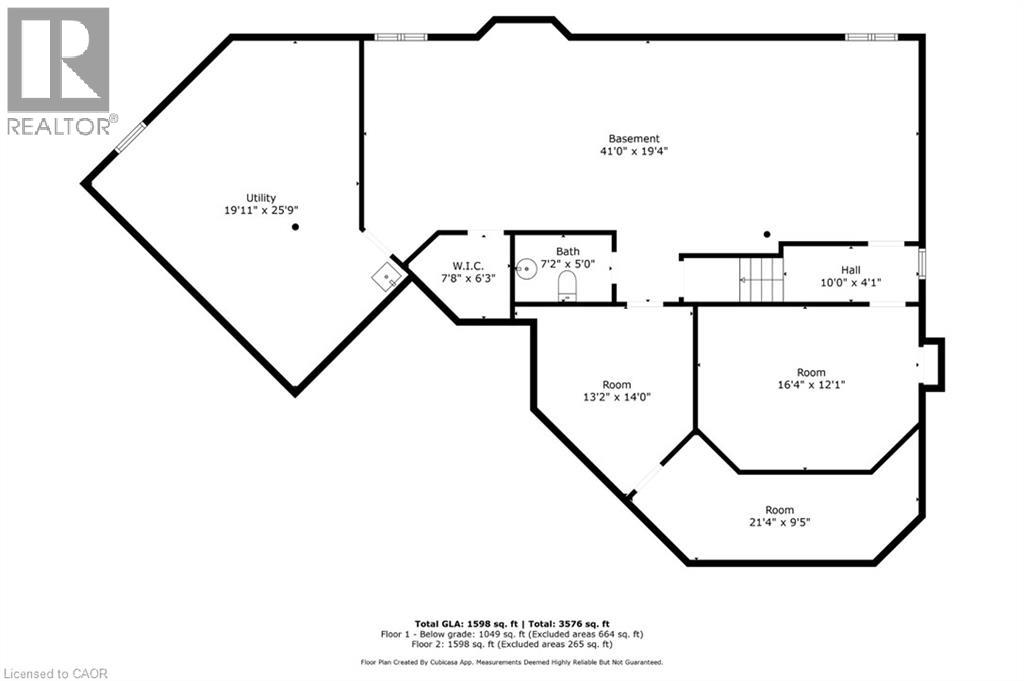12 Larkdale Terrace Brampton, Ontario L6R 1W5
$840,000Maintenance, Insurance, Landscaping, Other, See Remarks, Parking
$697.29 Monthly
Maintenance, Insurance, Landscaping, Other, See Remarks, Parking
$697.29 MonthlyWelcome to this fantastic 2 bedroom, 2.5 bathroom bungalow in Brampton's sought-after Rosedale Village! This gated community offers an amenity-rich lifestyle with an executive 9-hole golf course, tennis, pickleball, shuffleboard and bocce ball courts, lawn bowling greens, parkettes, and a beautifully designed clubhouse featuring an exercise room, saunas, an indoor pool, a lounge, a games room with billiards, and more. Low-maintenance living is made easy with lawn care and snow removal included. The home has great curb appeal, a lovely front porch, and garden beds with mature greenery. Inside, the main level features a functional floor plan, perfect for everyday living and entertaining, complemented by modern tones throughout. The foyer with a double closet opens into the spacious living room with a fireplace and abundant natural light. The galley-style kitchen provides ample cabinetry and counter space, stylish finishes, and a breakfast area, while the dining area offers a sliding door walkout to the beautiful backyard. The large primary bedroom is a retreat with a walk-in closet and a 4-piece ensuite, while the second bedroom is generously sized as well. Completing the main floor is a 3-piece bathroom, an inside entry from the garage through the laundry room, and extra storage in the hallway. Downstairs, you’ll find a recreation area, a 2-piece bathroom, and plenty of additional storage space. The private backyard with a patio is beautifully landscaped with greenery and trees. Call this wonderful home and lifestyle yours today! (id:63008)
Property Details
| MLS® Number | 40754810 |
| Property Type | Single Family |
| AmenitiesNearBy | Golf Nearby, Park, Place Of Worship, Schools |
| CommunityFeatures | Community Centre |
| EquipmentType | Water Heater |
| Features | Cul-de-sac |
| ParkingSpaceTotal | 2 |
| RentalEquipmentType | Water Heater |
| Structure | Porch, Tennis Court |
Building
| BathroomTotal | 3 |
| BedroomsAboveGround | 2 |
| BedroomsTotal | 2 |
| Amenities | Exercise Centre, Party Room |
| ArchitecturalStyle | Bungalow |
| BasementDevelopment | Partially Finished |
| BasementType | Full (partially Finished) |
| ConstructedDate | 1996 |
| ConstructionStyleAttachment | Detached |
| CoolingType | Central Air Conditioning |
| ExteriorFinish | Brick |
| FireplacePresent | Yes |
| FireplaceTotal | 1 |
| HalfBathTotal | 1 |
| HeatingFuel | Natural Gas |
| HeatingType | Forced Air |
| StoriesTotal | 1 |
| SizeInterior | 1598 Sqft |
| Type | House |
| UtilityWater | Municipal Water |
Parking
| Attached Garage |
Land
| AccessType | Highway Nearby |
| Acreage | No |
| LandAmenities | Golf Nearby, Park, Place Of Worship, Schools |
| Sewer | Municipal Sewage System |
| SizeTotalText | Unknown |
| ZoningDescription | R3a(1) |
Rooms
| Level | Type | Length | Width | Dimensions |
|---|---|---|---|---|
| Basement | Utility Room | 19'11'' x 25'9'' | ||
| Basement | Other | 41'0'' x 19'4'' | ||
| Basement | 2pc Bathroom | 7'2'' x 5'0'' | ||
| Basement | Other | 21'4'' x 9'5'' | ||
| Basement | Other | 13'2'' x 14'0'' | ||
| Basement | Recreation Room | 16'4'' x 12'1'' | ||
| Main Level | Laundry Room | 5'4'' x 7'8'' | ||
| Main Level | 3pc Bathroom | 4'11'' x 8'2'' | ||
| Main Level | Bedroom | 10'10'' x 9'10'' | ||
| Main Level | 4pc Bathroom | 6'9'' x 8'8'' | ||
| Main Level | Primary Bedroom | 18'8'' x 14'10'' | ||
| Main Level | Dining Room | 12'11'' x 9'9'' | ||
| Main Level | Breakfast | 9'0'' x 11'1'' | ||
| Main Level | Kitchen | 12'2'' x 9'10'' | ||
| Main Level | Living Room | 22'10'' x 21'8'' | ||
| Main Level | Foyer | 7'2'' x 8'9'' |
https://www.realtor.ca/real-estate/28847316/12-larkdale-terrace-brampton
Shannon Sullivan
Broker
502 Brant Street Unit 1a
Burlington, Ontario L7R 2G4

