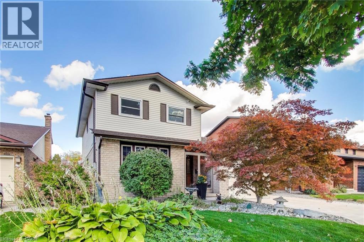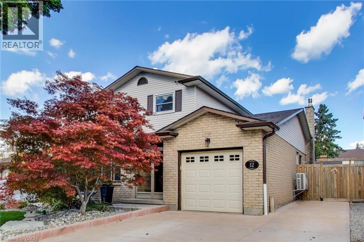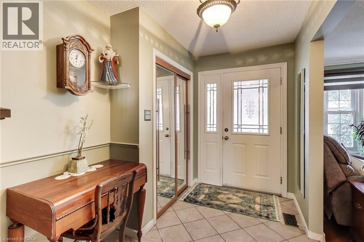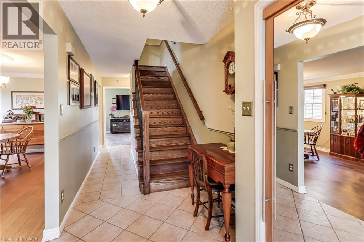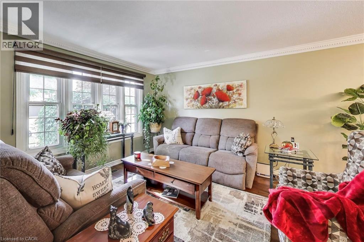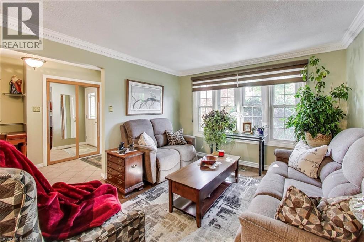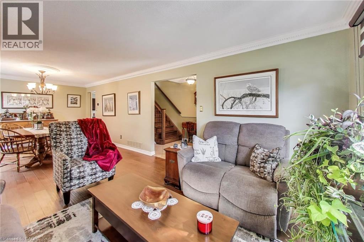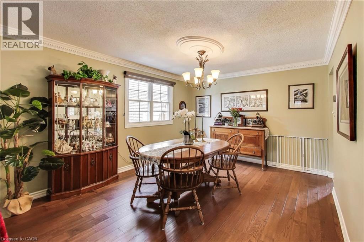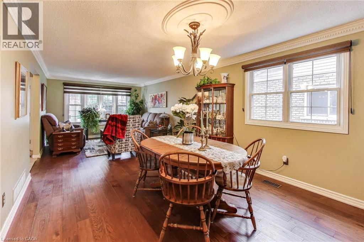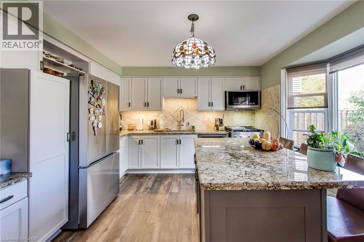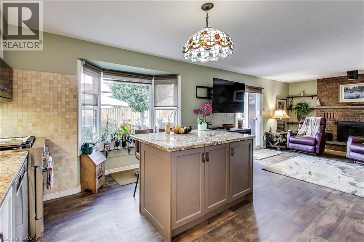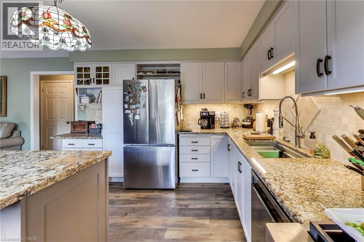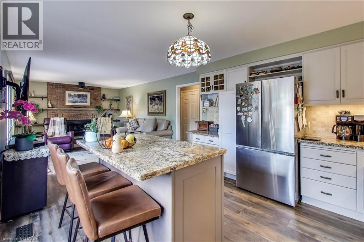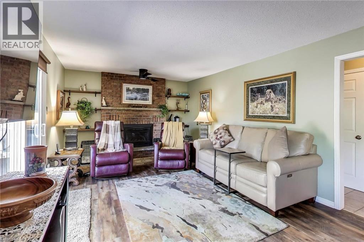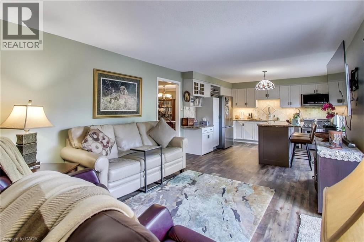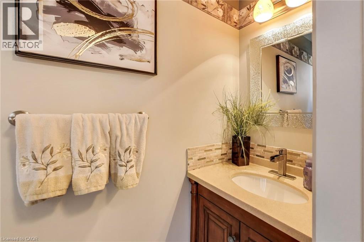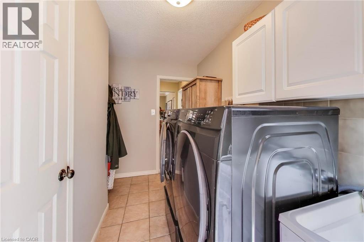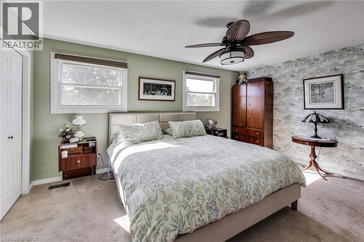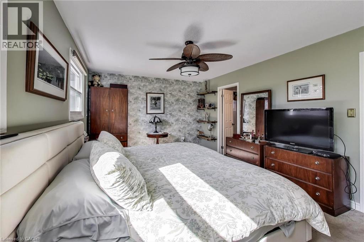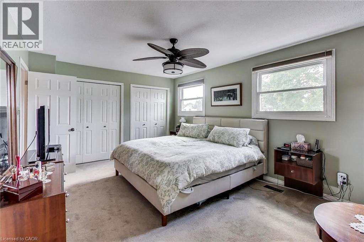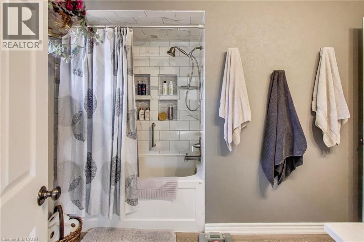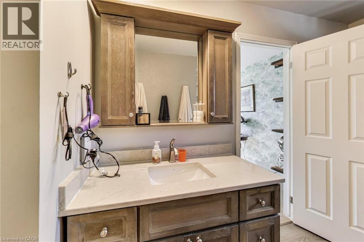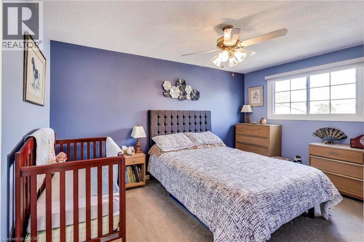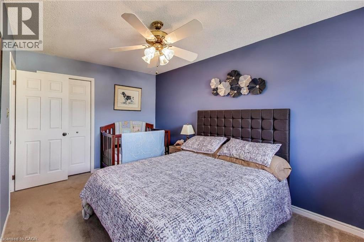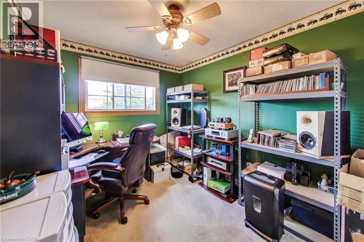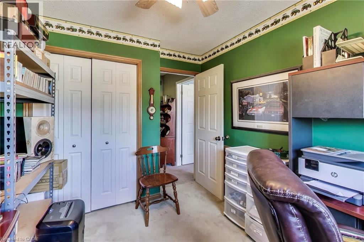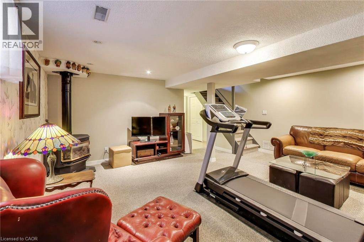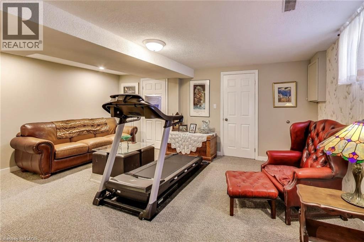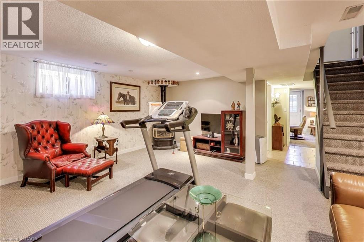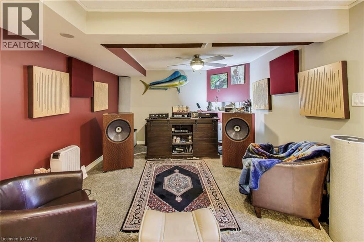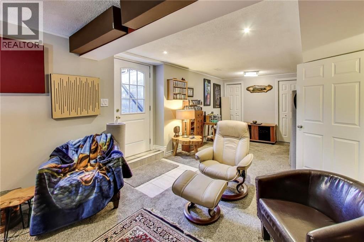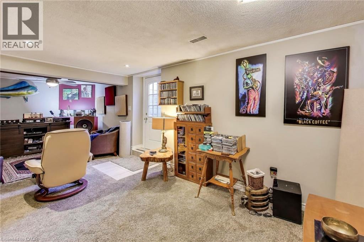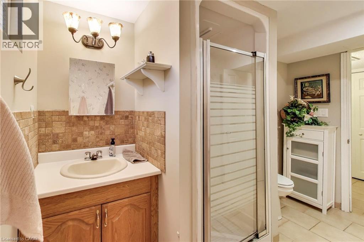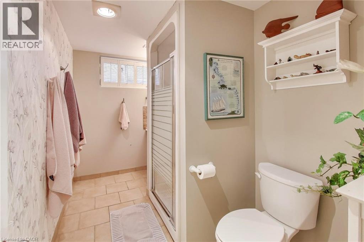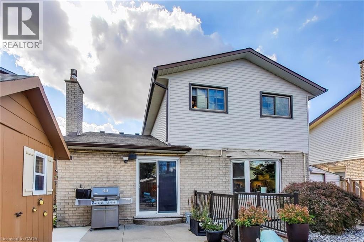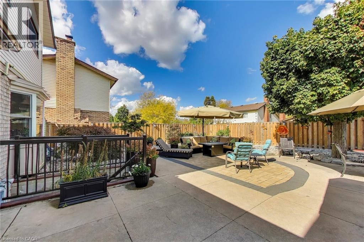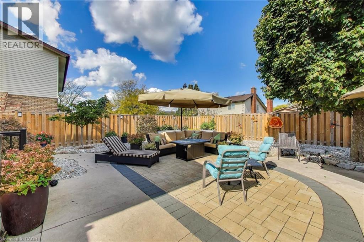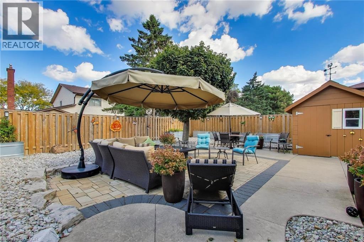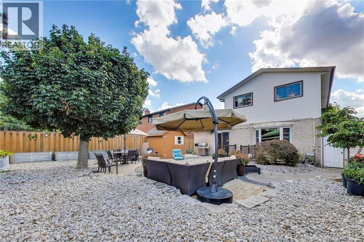12 Kingsview Drive Stoney Creek, Ontario L8J 2K5
$869,900
Beautifully maintained 2-storey home in a highly desirable Stoney Creek Mountain neighbourhood, just steps from Valley Park Community Centre, excellent schools, parks, and local amenities! Offering over 2,900 sq. ft. of finished living space including the lower level, this 3-bedroom, 3-bathroom home features a bright, functional layout with quality finishes throughout. The main floor showcases hardwood flooring in the living and dining areas, a modernized kitchen with granite countertops, an updated stunning oak staircase, and convenient main-floor laundry. A gas fireplace in the family room adds warmth and charm, perfect for relaxing or entertaining. The finished walk-out basement provides additional living space with a second gas fireplace and a state-of-the-art Omni Basement System, ideal for recreation, a home office, or guests. Step outside to enjoy an entertainer’s backyard oasis featuring plenty of lounging areas, perfect for gatherings, outdoor dining, and relaxation. Recent upgrades include a high-efficiency Carrier hybrid heat pump system (2024), eavestroughs with leaf guard, and a newly poured cement driveway. This move-in-ready property blends modern efficiency, thoughtful updates, and timeless appeal — an exceptional opportunity in one of Stoney Creek Mountain’s most sought-after locations. A true gem that perfectly balances comfort, style, and functionality! (id:63008)
Property Details
| MLS® Number | 40777122 |
| Property Type | Single Family |
| AmenitiesNearBy | Park, Public Transit, Schools |
| CommunityFeatures | Community Centre, School Bus |
| EquipmentType | Water Heater |
| ParkingSpaceTotal | 3 |
| RentalEquipmentType | Water Heater |
| Structure | Shed |
Building
| BathroomTotal | 3 |
| BedroomsAboveGround | 3 |
| BedroomsTotal | 3 |
| Appliances | Dishwasher, Dryer, Microwave, Refrigerator, Washer |
| ArchitecturalStyle | 2 Level |
| BasementDevelopment | Finished |
| BasementType | Full (finished) |
| ConstructionStyleAttachment | Detached |
| CoolingType | Central Air Conditioning |
| ExteriorFinish | Brick, Vinyl Siding |
| FireplaceFuel | Electric |
| FireplacePresent | Yes |
| FireplaceTotal | 2 |
| FireplaceType | Other - See Remarks |
| HalfBathTotal | 1 |
| HeatingFuel | Electric, Natural Gas |
| HeatingType | Forced Air, Heat Pump |
| StoriesTotal | 2 |
| SizeInterior | 1851 Sqft |
| Type | House |
| UtilityWater | Municipal Water |
Parking
| Attached Garage |
Land
| AccessType | Highway Access |
| Acreage | No |
| LandAmenities | Park, Public Transit, Schools |
| Sewer | Municipal Sewage System |
| SizeDepth | 105 Ft |
| SizeFrontage | 46 Ft |
| SizeTotalText | Under 1/2 Acre |
| ZoningDescription | R3 |
Rooms
| Level | Type | Length | Width | Dimensions |
|---|---|---|---|---|
| Second Level | 4pc Bathroom | Measurements not available | ||
| Second Level | Bedroom | 10'1'' x 9'0'' | ||
| Second Level | Bedroom | 14'7'' x 9'8'' | ||
| Second Level | Primary Bedroom | 17'1'' x 11'10'' | ||
| Basement | Sitting Room | 25'10'' x 10'8'' | ||
| Basement | 3pc Bathroom | Measurements not available | ||
| Basement | Storage | 13'0'' x 8'7'' | ||
| Basement | Recreation Room | 18'0'' x 16'7'' | ||
| Main Level | 2pc Bathroom | Measurements not available | ||
| Main Level | Laundry Room | 11'1'' x 5'2'' | ||
| Main Level | Family Room | 18'8'' x 11'9'' | ||
| Main Level | Kitchen | 13'3'' x 11'8'' | ||
| Main Level | Living Room/dining Room | 27'5'' x 11'5'' |
https://www.realtor.ca/real-estate/28973805/12-kingsview-drive-stoney-creek
Jeremy Vandermarel
Broker
384 Millen Road
Stoney Creek, Ontario L8E 2P7
Heidi Kirk
Broker of Record
384 Millen Road
Stoney Creek, Ontario L8E 2P7

