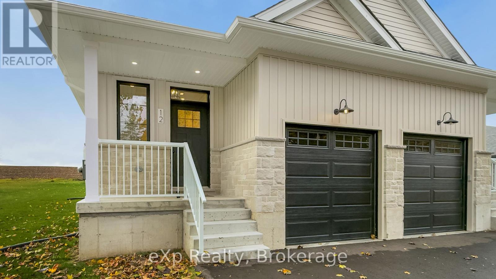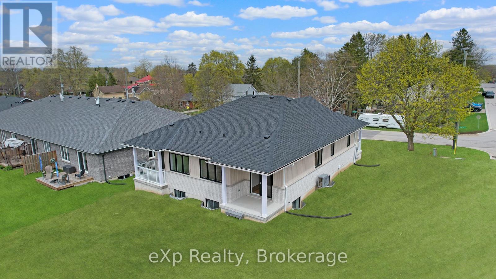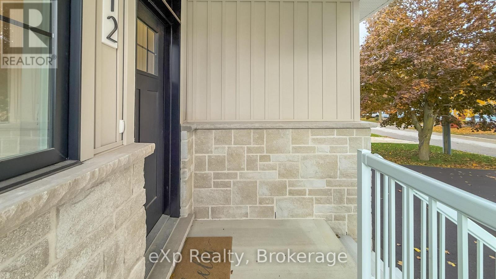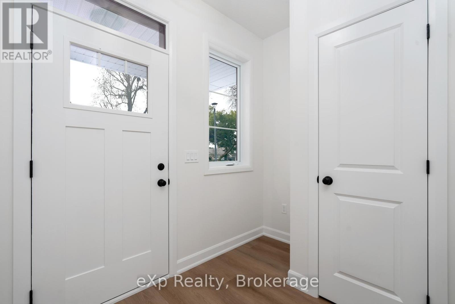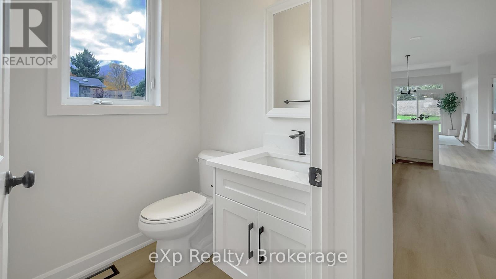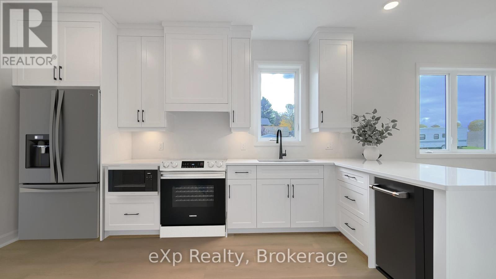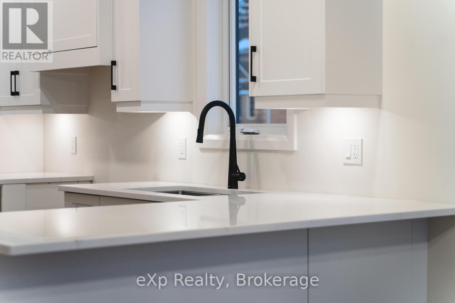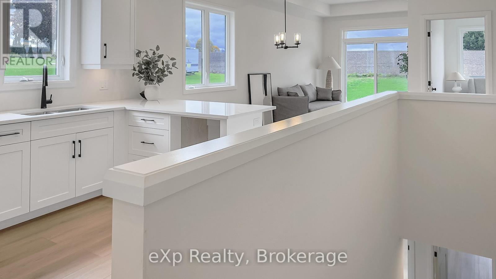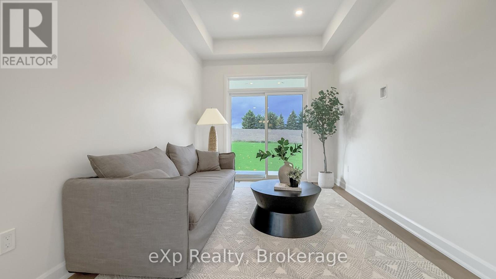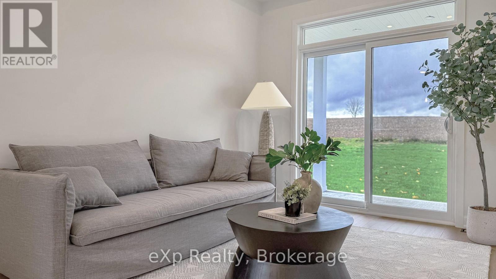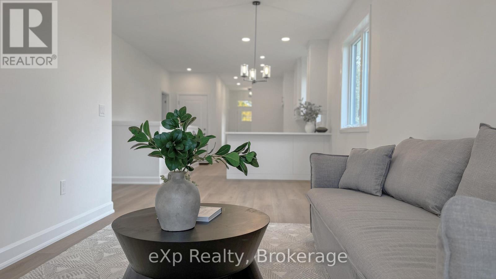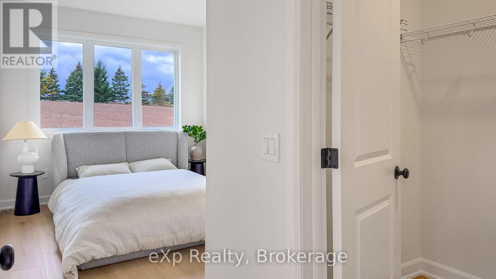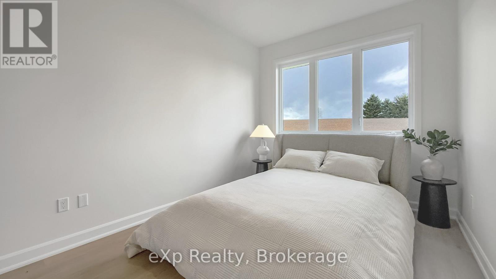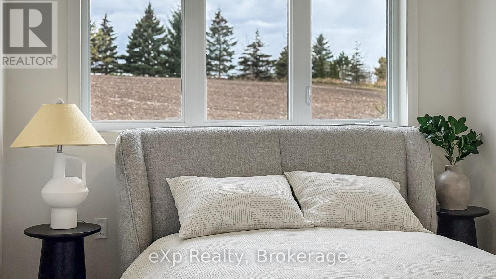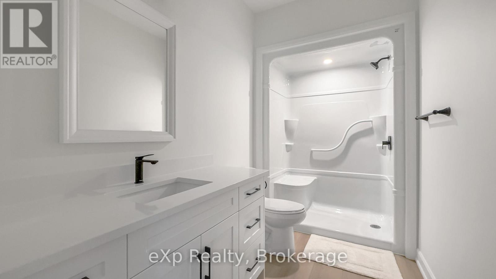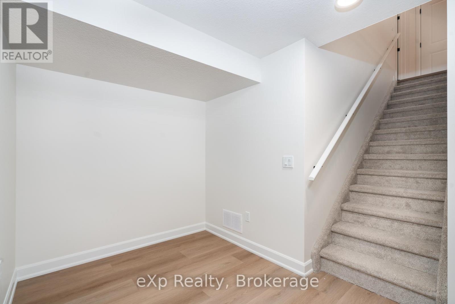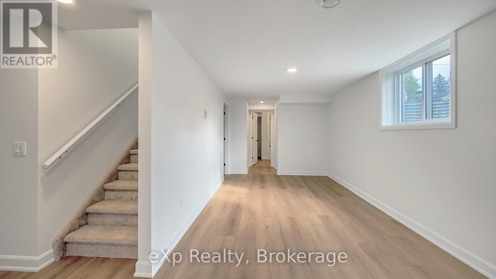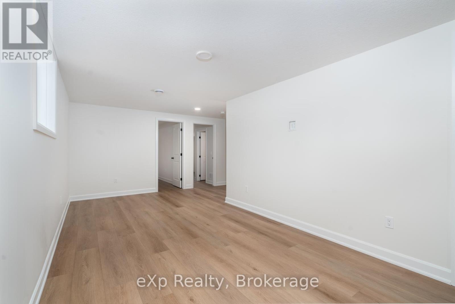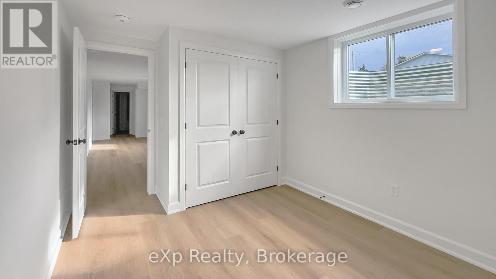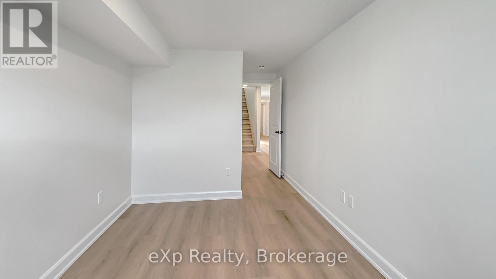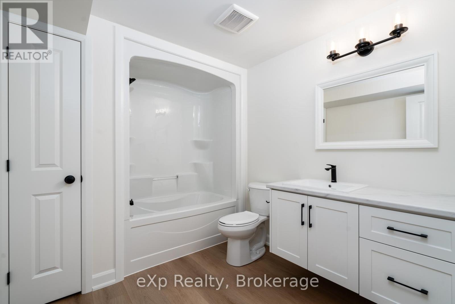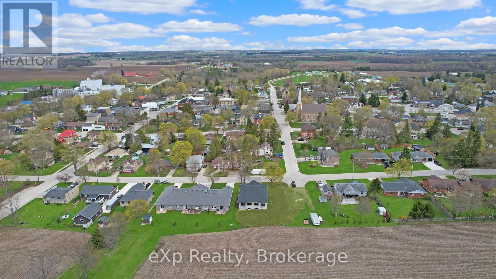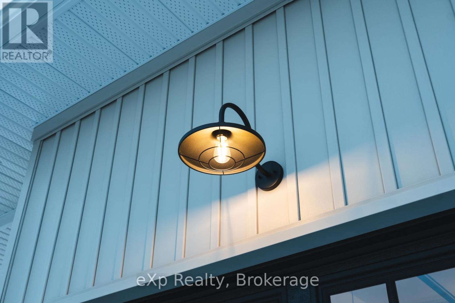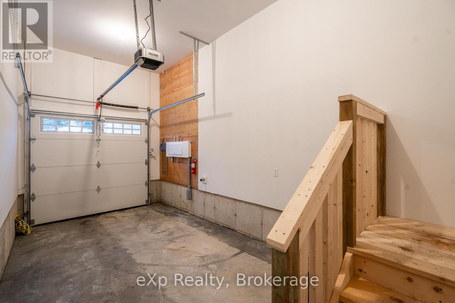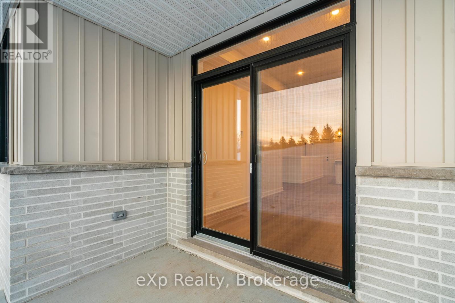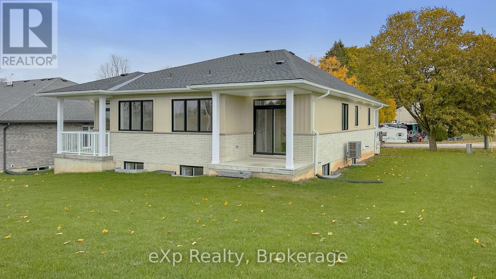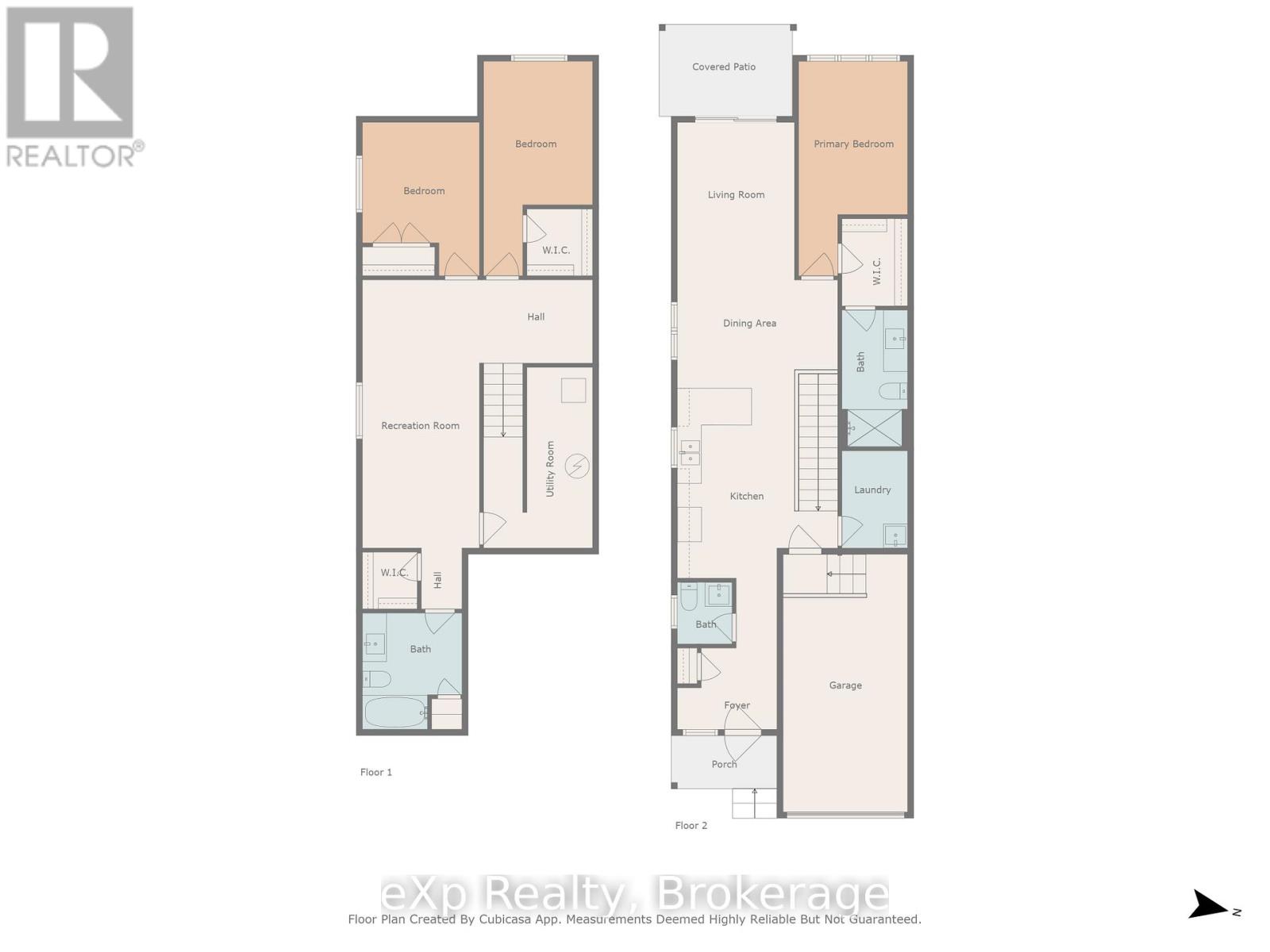12 Janet Street South Bruce, Ontario N0G 2S0
$488,900
This beautifully designed home offers exceptional value with its bright open-concept main floor, sleek quartz-topped kitchen, and generous 9-foot ceilings that make every space feel airy and inviting. The private primary suite complete with walk-in closet and ensuite creates a perfect retreat, while the fully finished basement adds two more bedrooms and a full bath, giving you all the flexibility you need for guests, a home office, or a growing family. Set in a quiet South Bruce neighbourhood, this property gives you the peace and space of rural living without sacrificing modern style or convenience. Whether you're upsizing, downsizing, or stepping into homeownership for the first time, this move-in-ready home checks all the boxes. Includes Tarion New Home Warranty for your peace of mind. (id:63008)
Property Details
| MLS® Number | X12521852 |
| Property Type | Single Family |
| Community Name | South Bruce |
| AmenitiesNearBy | Park, Place Of Worship, Schools |
| CommunityFeatures | Community Centre |
| Features | Sloping, Flat Site, Sump Pump |
| ParkingSpaceTotal | 3 |
Building
| BathroomTotal | 3 |
| BedroomsAboveGround | 1 |
| BedroomsBelowGround | 2 |
| BedroomsTotal | 3 |
| Age | New Building |
| Appliances | Garage Door Opener Remote(s), Water Heater, Water Softener, Water Meter |
| ArchitecturalStyle | Bungalow |
| BasementDevelopment | Finished |
| BasementType | Full (finished) |
| ConstructionStyleAttachment | Semi-detached |
| CoolingType | Central Air Conditioning |
| ExteriorFinish | Stone, Vinyl Siding |
| FireProtection | Smoke Detectors |
| FoundationType | Concrete |
| HalfBathTotal | 1 |
| HeatingFuel | Electric |
| HeatingType | Forced Air |
| StoriesTotal | 1 |
| SizeInterior | 700 - 1100 Sqft |
| Type | House |
| UtilityWater | Municipal Water |
Parking
| Attached Garage | |
| Garage |
Land
| Acreage | No |
| LandAmenities | Park, Place Of Worship, Schools |
| Sewer | Sanitary Sewer |
| SizeDepth | 132 Ft ,2 In |
| SizeFrontage | 39 Ft ,10 In |
| SizeIrregular | 39.9 X 132.2 Ft |
| SizeTotalText | 39.9 X 132.2 Ft|under 1/2 Acre |
| ZoningDescription | R2 |
Rooms
| Level | Type | Length | Width | Dimensions |
|---|---|---|---|---|
| Basement | Recreational, Games Room | 2.9 m | 6.5 m | 2.9 m x 6.5 m |
| Basement | Bathroom | 2.9 m | 2.3 m | 2.9 m x 2.3 m |
| Basement | Utility Room | 2.7 m | 4.4 m | 2.7 m x 4.4 m |
| Basement | Bedroom 2 | 2.6 m | 3.6 m | 2.6 m x 3.6 m |
| Basement | Bedroom 3 | 2.9 m | 3 m | 2.9 m x 3 m |
| Basement | Other | 2.7 m | 2.1 m | 2.7 m x 2.1 m |
| Main Level | Kitchen | 5.4 m | 4.1 m | 5.4 m x 4.1 m |
| Main Level | Living Room | 6.1 m | 3 m | 6.1 m x 3 m |
| Main Level | Primary Bedroom | 4 m | 2.8 m | 4 m x 2.8 m |
| Main Level | Bathroom | 3.3 m | 1.6 m | 3.3 m x 1.6 m |
| Main Level | Laundry Room | 2.4 m | 1.6 m | 2.4 m x 1.6 m |
| Main Level | Foyer | 1.8 m | 2.7 m | 1.8 m x 2.7 m |
Utilities
| Cable | Available |
| Electricity | Installed |
| Sewer | Installed |
https://www.realtor.ca/real-estate/29080426/12-janet-street-south-bruce-south-bruce
Julia Rodrigues Stein
Salesperson
79 Elora St, Unit 77
Mildmay, Ontario N0G 2J0
Brittany Vanderstraeten
Salesperson
Suite E - 1565 16th St East Unit 3
Owen Sound, Ontario N4K 5N3
Neil Kirstine
Salesperson
79 Elora St, Unit 77
Mildmay, Ontario N0G 2J0
Jeremy Ellis
Salesperson
79 Elora St, Unit 77
Mildmay, Ontario N0G 2J0

