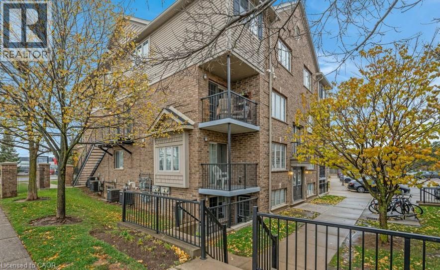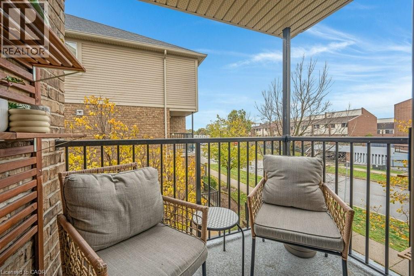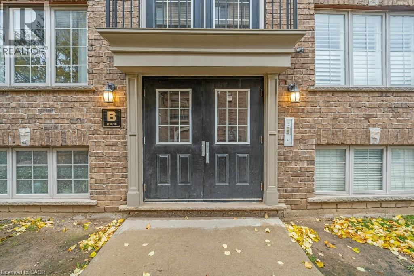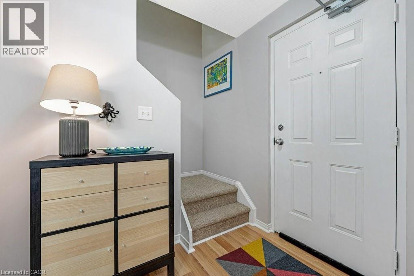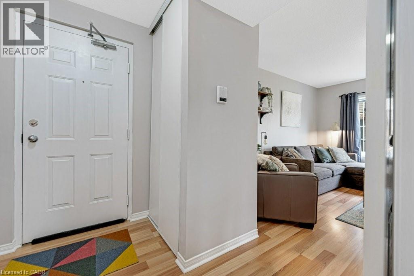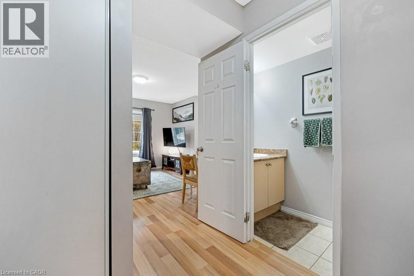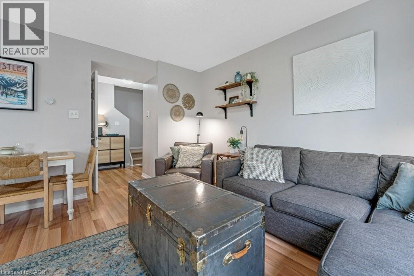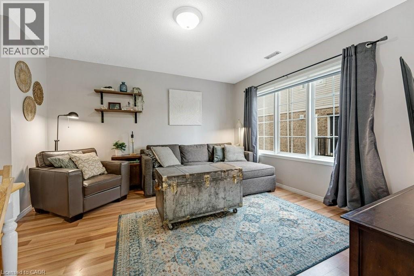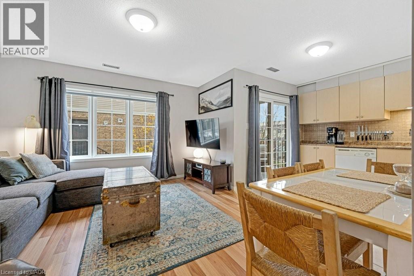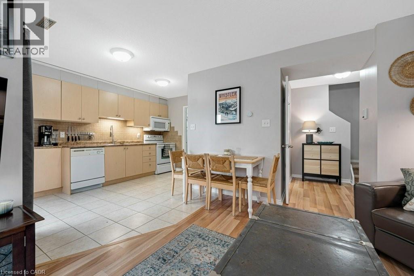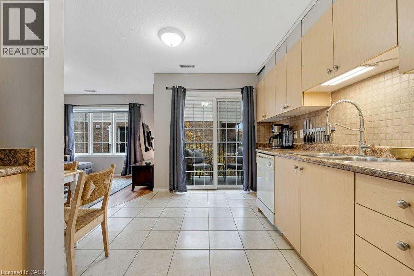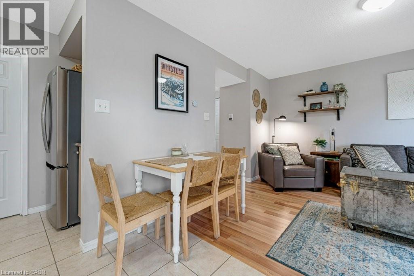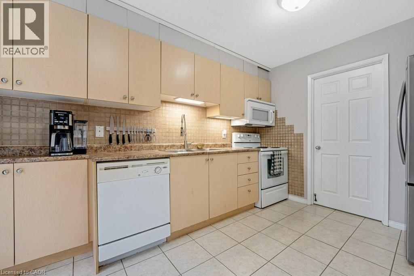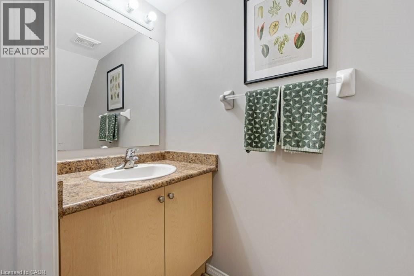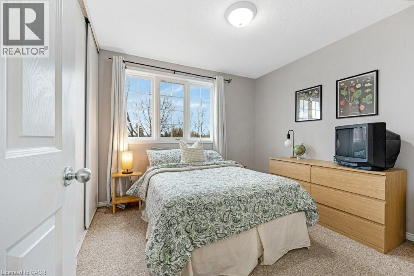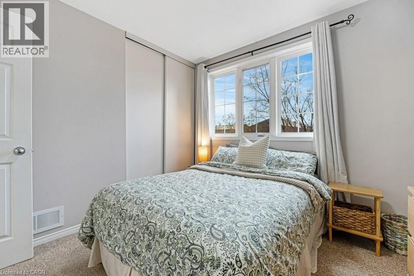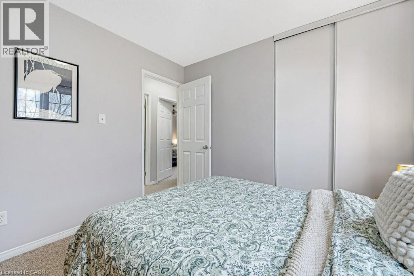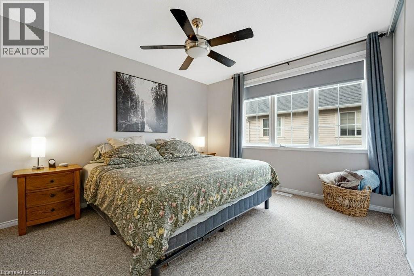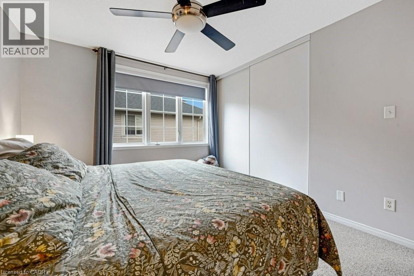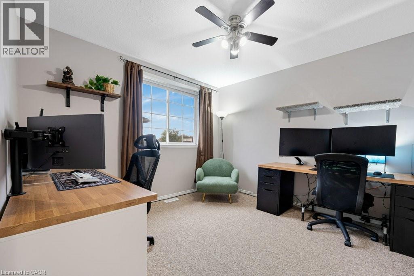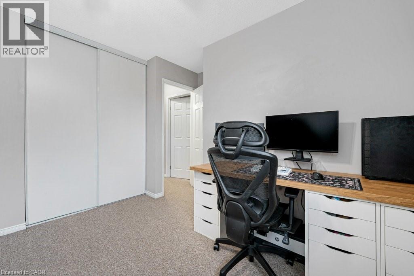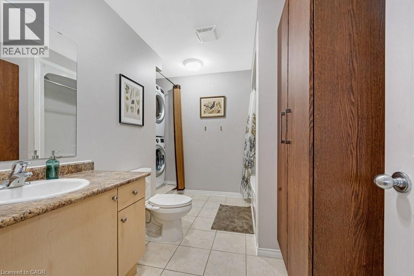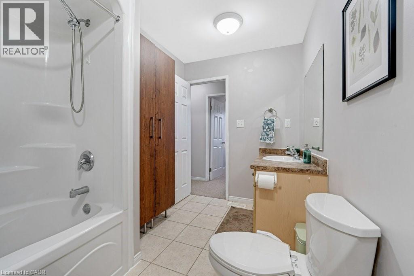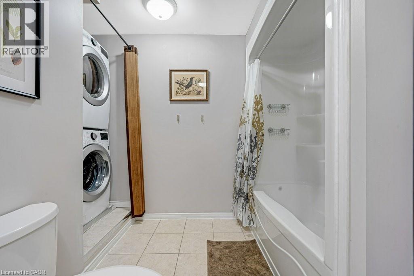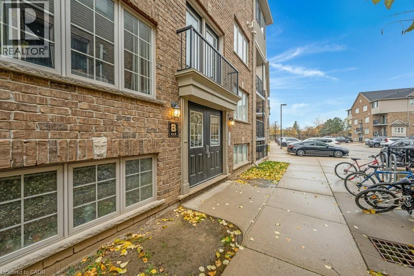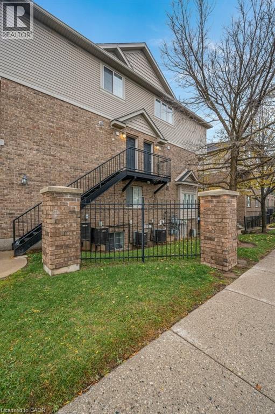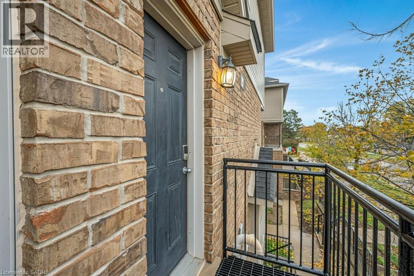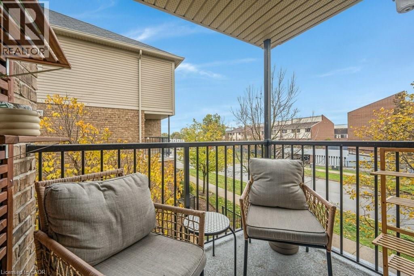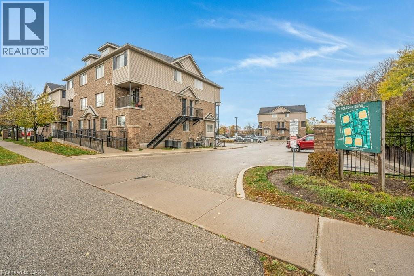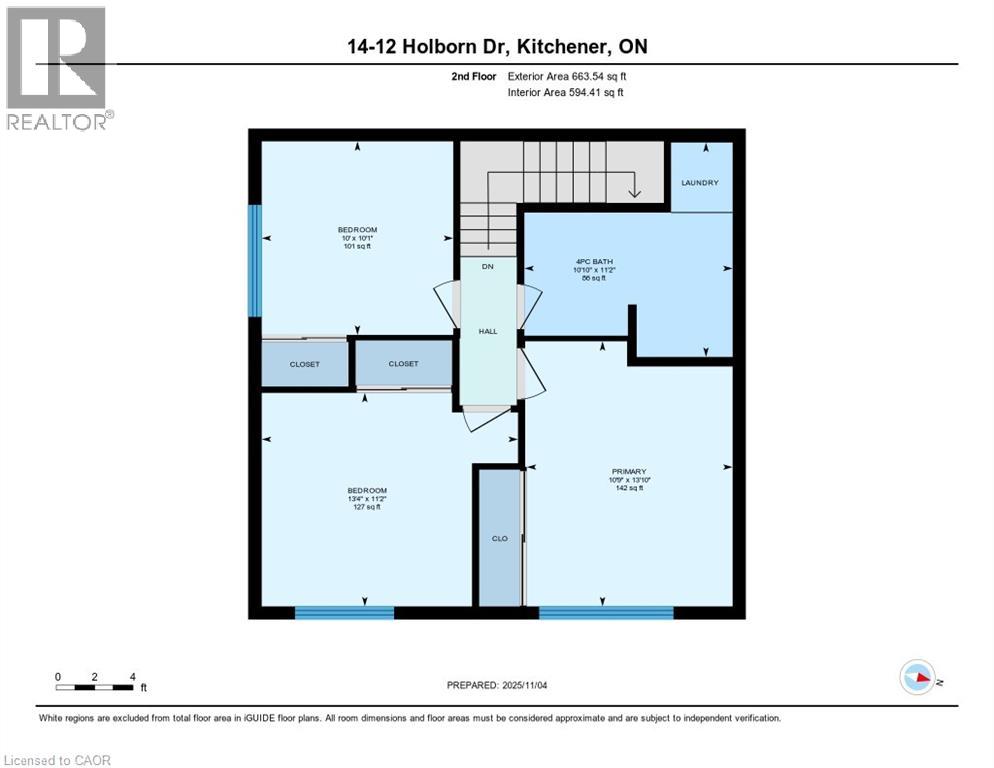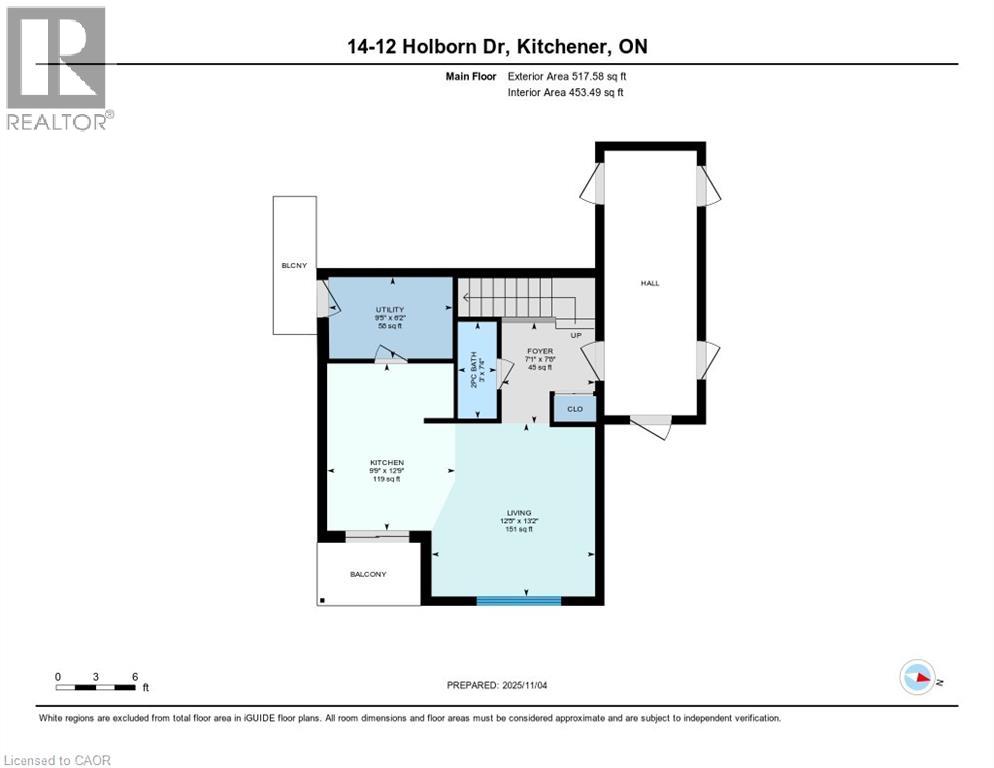12 Holborn Drive Unit# B14 Kitchener, Ontario N2A 0A4
$399,900Maintenance, Insurance, Other, See Remarks
$482.89 Monthly
Maintenance, Insurance, Other, See Remarks
$482.89 MonthlyWelcome to this stylish and spacious three-bedroom, two-bathroom, two level condo located in Stanley Park - one of Kitchener’s most convenient and desirable neighbourhoods. Step inside to find a bright, open-concept main floor featuring large windows, modern finishes, and a functional layout ideal for both relaxing and entertaining. The kitchen offers plenty of storage space, tile flooring, and sliding doors to seamlessly access the private open air balcony. The bright, spacious living room is the perfect space to unwind and the main floor powder room completes the space. Upstairs, you’ll find three well-sized bedrooms with spacious closets and large windows - offering flexibility for a home office, guest room, hobby area, or room for a growing family. The three piece second floor washroom and laundry room combination provides easy living and practicality. Situated close to grocery stores, shopping, restaurants, parks, public transit, schools, and downtown Kitchener - this home combines modern urban convenience with a welcoming community feel. Your next chapter begins here without compromising on space or comfort. This opportunity won’t last long so schedule your private showing today. (id:63008)
Property Details
| MLS® Number | 40784316 |
| Property Type | Single Family |
| AmenitiesNearBy | Park, Public Transit, Schools |
| CommunityFeatures | Community Centre |
| EquipmentType | Water Heater |
| Features | Balcony |
| ParkingSpaceTotal | 1 |
| RentalEquipmentType | Water Heater |
Building
| BathroomTotal | 2 |
| BedroomsAboveGround | 3 |
| BedroomsTotal | 3 |
| Appliances | Dishwasher, Microwave, Refrigerator, Stove |
| ArchitecturalStyle | 2 Level |
| BasementType | None |
| ConstructedDate | 2008 |
| ConstructionStyleAttachment | Attached |
| CoolingType | Central Air Conditioning |
| ExteriorFinish | Brick |
| FireProtection | Security System |
| FoundationType | Poured Concrete |
| HalfBathTotal | 1 |
| HeatingFuel | Natural Gas |
| HeatingType | Forced Air |
| StoriesTotal | 2 |
| SizeInterior | 1048 Sqft |
| Type | Apartment |
| UtilityWater | Municipal Water |
Land
| Acreage | No |
| LandAmenities | Park, Public Transit, Schools |
| Sewer | Municipal Sewage System |
| SizeTotal | 0|under 1/2 Acre |
| SizeTotalText | 0|under 1/2 Acre |
| ZoningDescription | R9 |
Rooms
| Level | Type | Length | Width | Dimensions |
|---|---|---|---|---|
| Second Level | Laundry Room | Measurements not available | ||
| Second Level | Bedroom | 10'0'' x 10'1'' | ||
| Second Level | Bedroom | 13'4'' x 11'1'' | ||
| Second Level | 4pc Bathroom | 10'9'' x 11'2'' | ||
| Second Level | Primary Bedroom | 10'7'' x 13'8'' | ||
| Main Level | Utility Room | 9'4'' x 6'2'' | ||
| Main Level | 2pc Bathroom | 3'0'' x 7'4'' | ||
| Main Level | Foyer | 7'1'' x 7'7'' | ||
| Main Level | Kitchen | 9'7'' x 12'7'' | ||
| Main Level | Living Room | 12'5'' x 13'2'' |
https://www.realtor.ca/real-estate/29068616/12-holborn-drive-unit-b14-kitchener
Alana Russell
Salesperson
4-471 Hespeler Rd.
Cambridge, Ontario N1R 6J2

