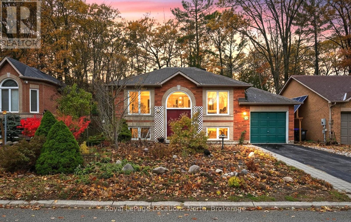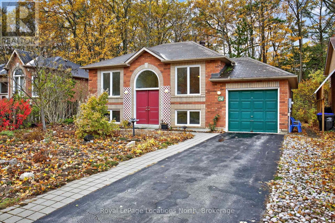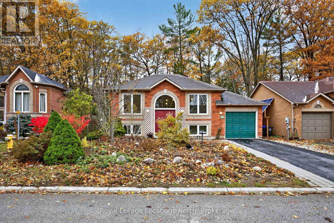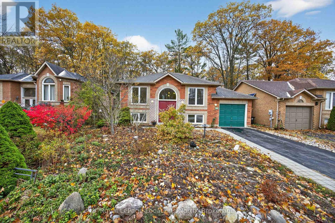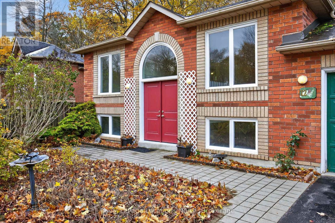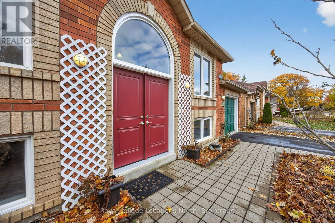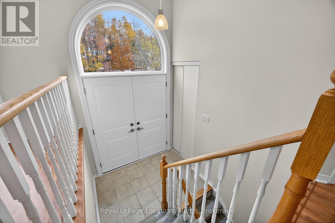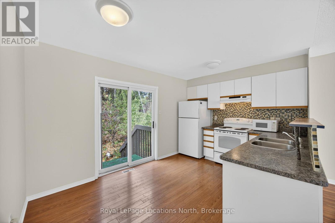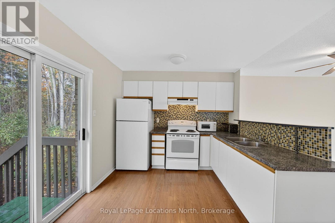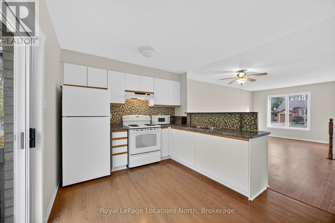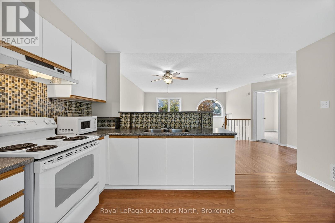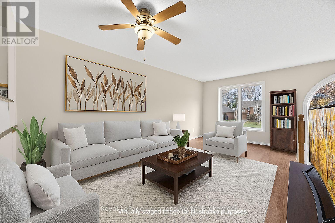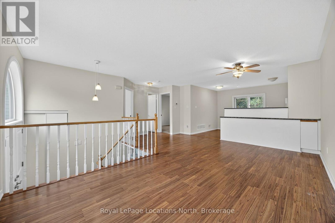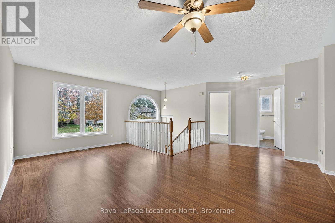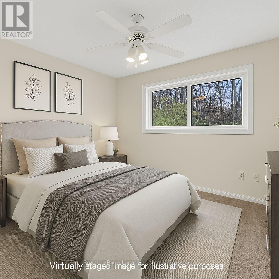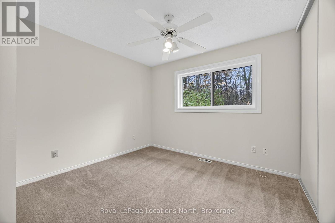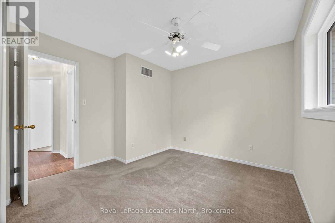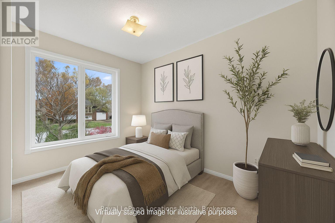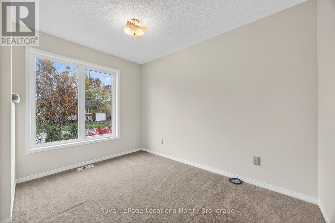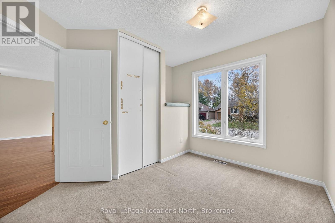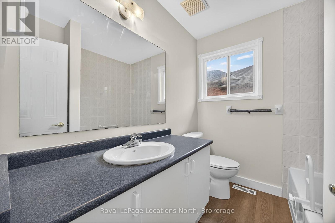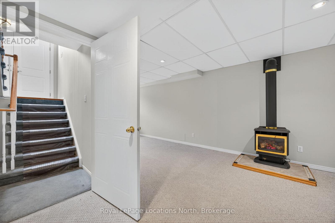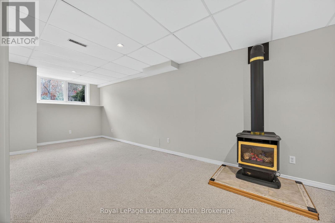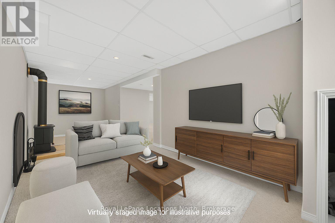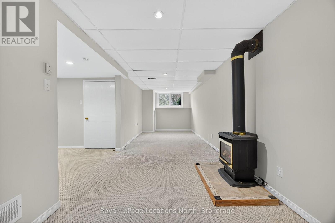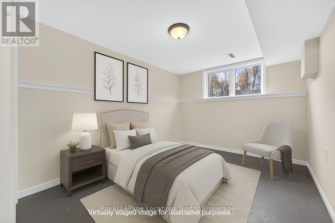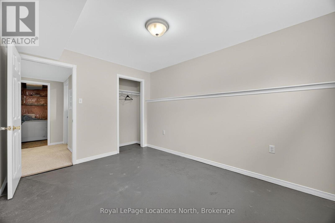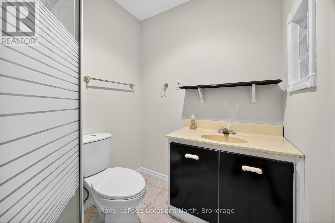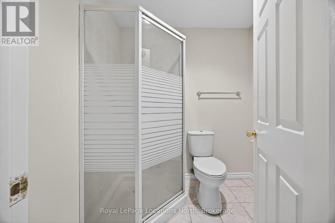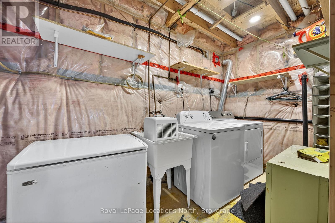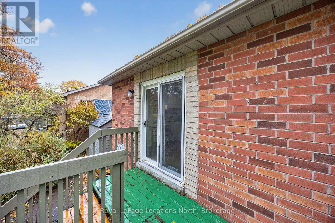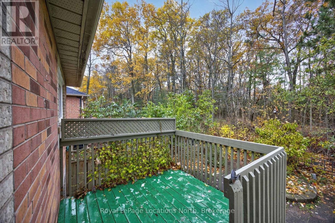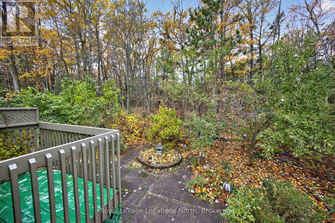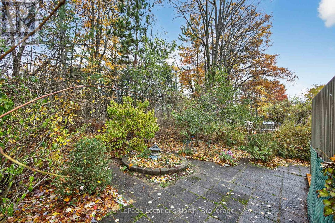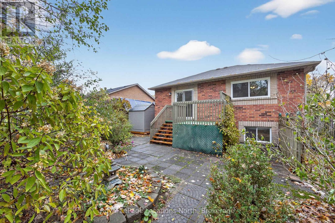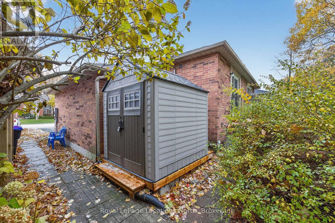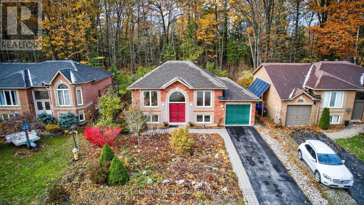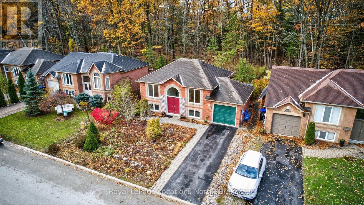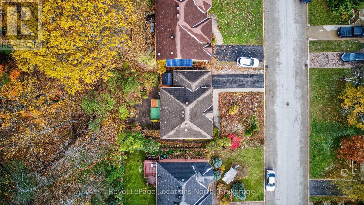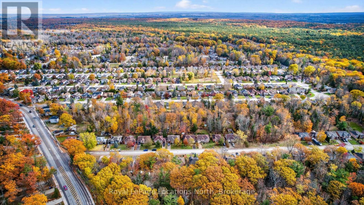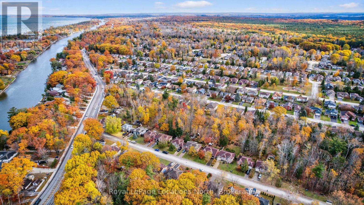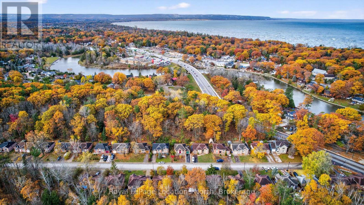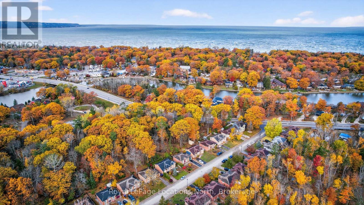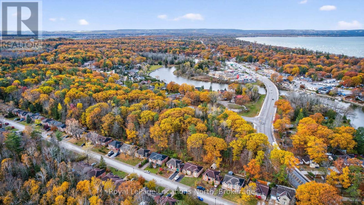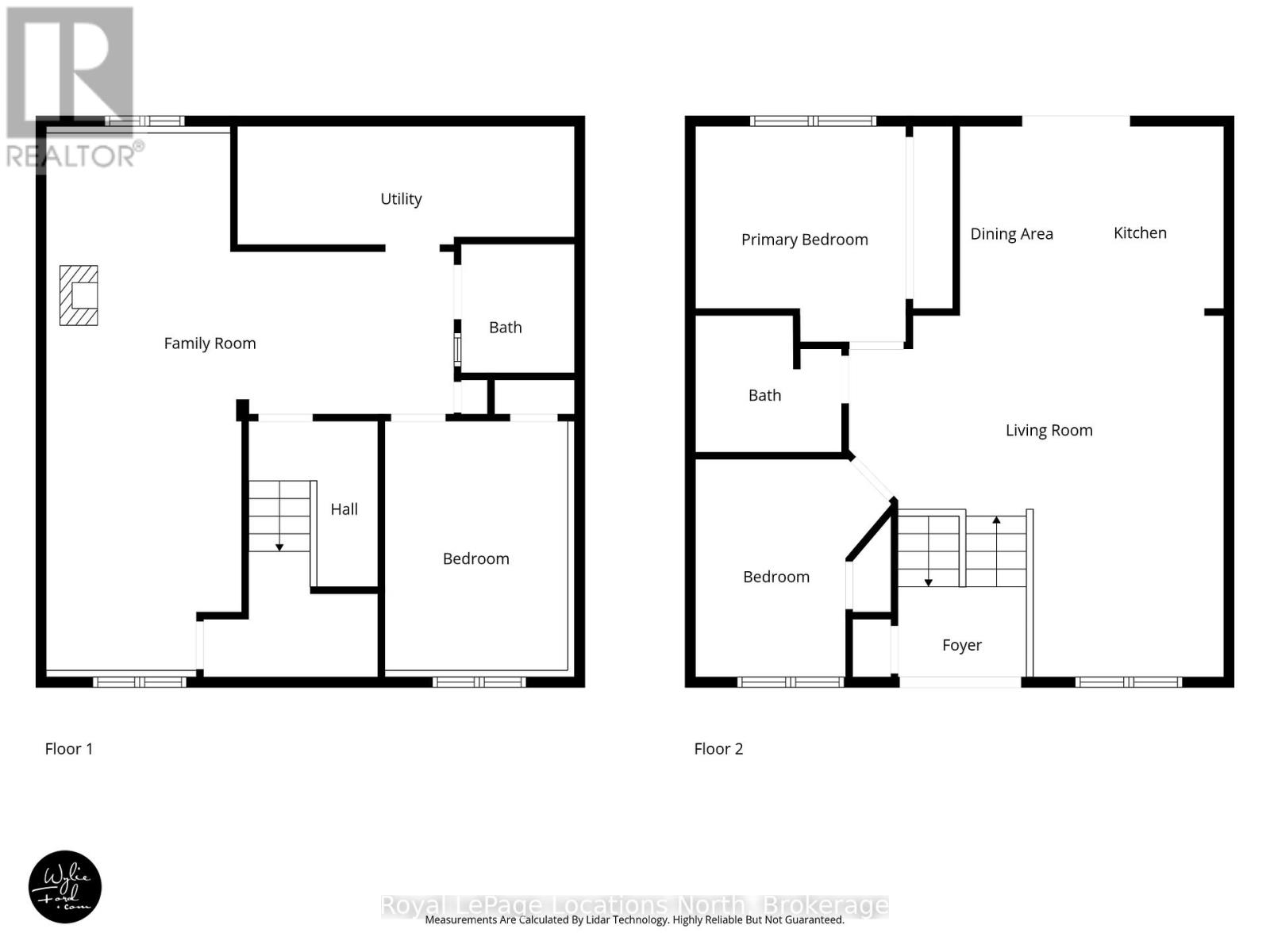12 Brillinger Drive Wasaga Beach, Ontario L9Z 1G3
$574,900
Welcome to this charming and well-cared-for two-bedroom raised bungalow located on a quiet street in beautiful Wasaga Beach. Backing onto peaceful Crown Land, this home offers the perfect balance of privacy and convenience, just a short walk to local amenities and minutes from the sandy shores of the beach.Freshly painted and nicely maintained, the home features a bright and inviting main floor with an open-concept living area ideal for relaxing or entertaining. The finished basement provides additional living space, perfect for a family room, guest area, or home office.Step outside to a private backyard surrounded by nature-an ideal setting to unwind and enjoy the tranquility of your surroundings. The property is low maintenance, allowing you more time to appreciate everything this desirable area has to offer.This lovely bungalow is move-in ready and perfectly suited for year-round living, a weekend retreat, or an investment property. Experience the charm of Wasaga Beach living with comfort, privacy, and convenience all in one place. ** This is a linked property.** (id:63008)
Property Details
| MLS® Number | S12527650 |
| Property Type | Single Family |
| Community Name | Wasaga Beach |
| EquipmentType | Water Heater, Furnace |
| ParkingSpaceTotal | 3 |
| RentalEquipmentType | Water Heater, Furnace |
| Structure | Porch, Shed |
Building
| BathroomTotal | 2 |
| BedroomsAboveGround | 2 |
| BedroomsBelowGround | 1 |
| BedroomsTotal | 3 |
| Amenities | Fireplace(s) |
| Appliances | Garage Door Opener Remote(s), Dryer, Microwave, Stove, Washer, Refrigerator |
| ArchitecturalStyle | Raised Bungalow |
| BasementDevelopment | Finished |
| BasementType | N/a (finished) |
| ConstructionStyleAttachment | Detached |
| CoolingType | Central Air Conditioning |
| ExteriorFinish | Brick |
| FireProtection | Smoke Detectors |
| FireplacePresent | Yes |
| FireplaceTotal | 1 |
| FlooringType | Laminate, Carpeted |
| FoundationType | Concrete |
| HeatingFuel | Natural Gas |
| HeatingType | Forced Air |
| StoriesTotal | 1 |
| SizeInterior | 700 - 1100 Sqft |
| Type | House |
| UtilityWater | Municipal Water |
Parking
| Attached Garage | |
| Garage |
Land
| Acreage | No |
| Sewer | Sanitary Sewer |
| SizeDepth | 77 Ft |
| SizeFrontage | 52 Ft |
| SizeIrregular | 52 X 77 Ft |
| SizeTotalText | 52 X 77 Ft|under 1/2 Acre |
| ZoningDescription | R1 |
Rooms
| Level | Type | Length | Width | Dimensions |
|---|---|---|---|---|
| Basement | Family Room | 6.09 m | 8.03 m | 6.09 m x 8.03 m |
| Basement | Bedroom 3 | 2.74 m | 3.73 m | 2.74 m x 3.73 m |
| Basement | Bathroom | 1.69 m | 1.93 m | 1.69 m x 1.93 m |
| Main Level | Kitchen | 3.95 m | 2.82 m | 3.95 m x 2.82 m |
| Main Level | Living Room | 5.6 m | 5.39 m | 5.6 m x 5.39 m |
| Main Level | Primary Bedroom | 3.14 m | 3.22 m | 3.14 m x 3.22 m |
| Main Level | Bedroom 2 | 2.92 m | 3.26 m | 2.92 m x 3.26 m |
| Main Level | Bathroom | 2.19 m | 2.05 m | 2.19 m x 2.05 m |
Utilities
| Cable | Available |
| Electricity | Installed |
| Sewer | Installed |
https://www.realtor.ca/real-estate/29086161/12-brillinger-drive-wasaga-beach-wasaga-beach
Nick Kardos
Broker
1249 Mosley St.
Wasaga Beach, Ontario L9Z 2E5
Dan Kardos
Salesperson
1249 Mosley St.
Wasaga Beach, Ontario L9Z 2E5

