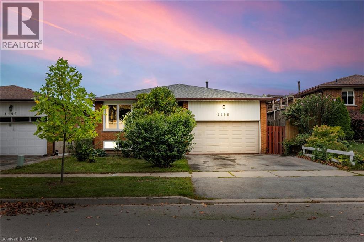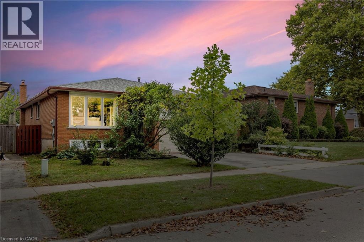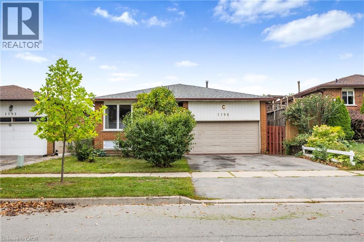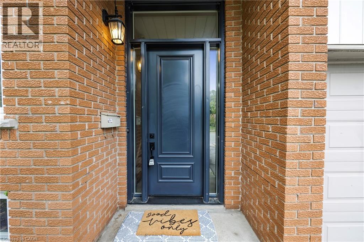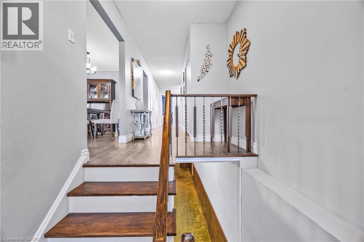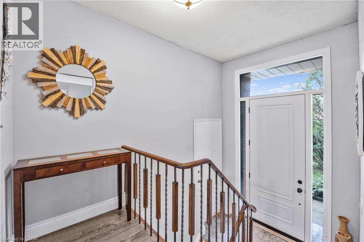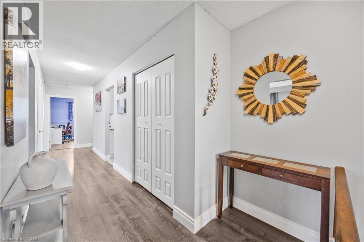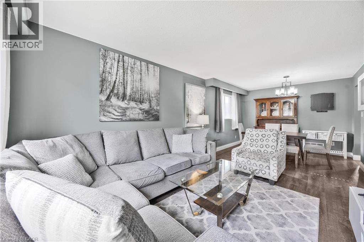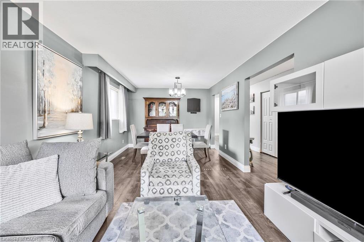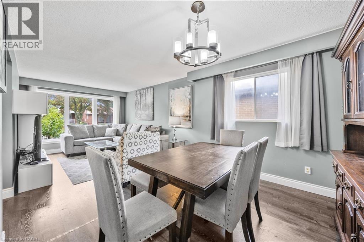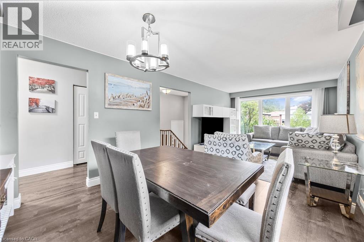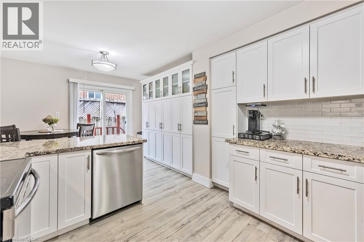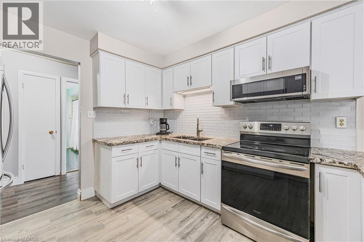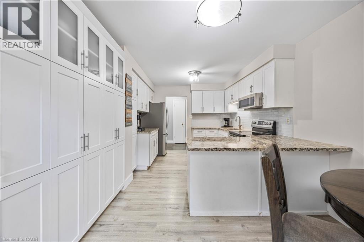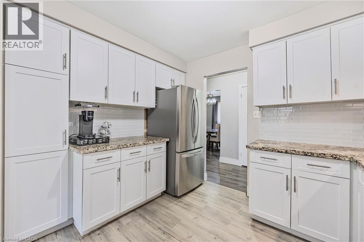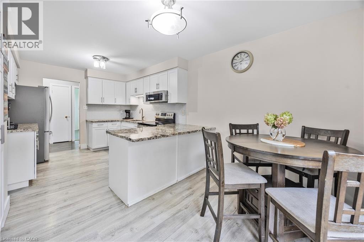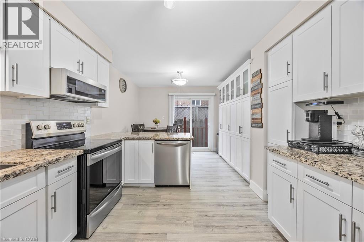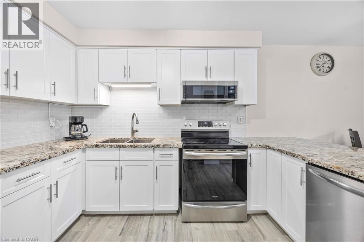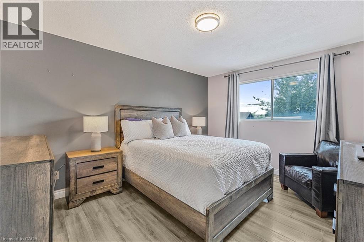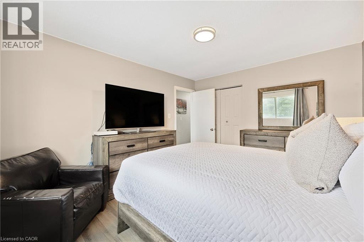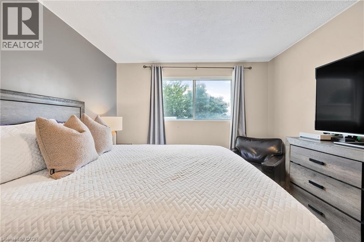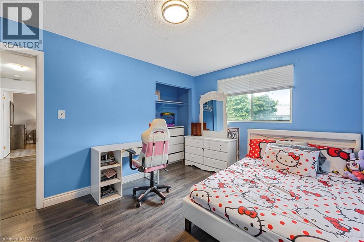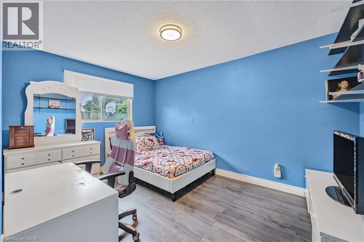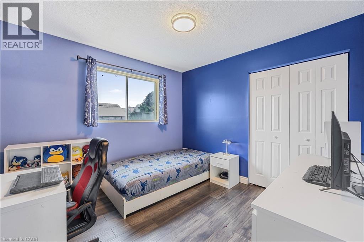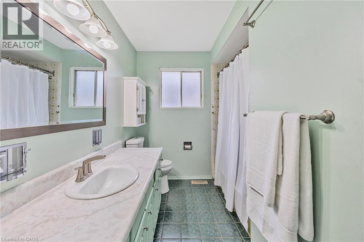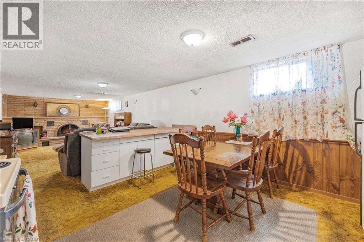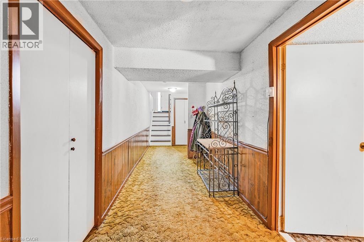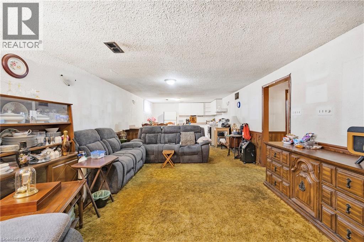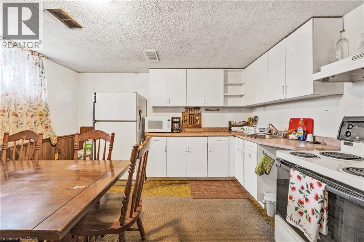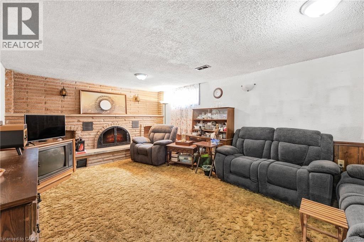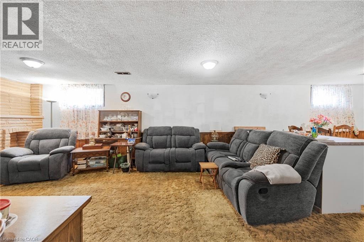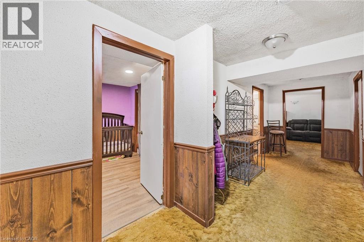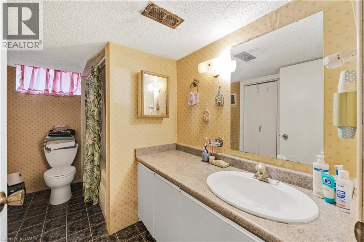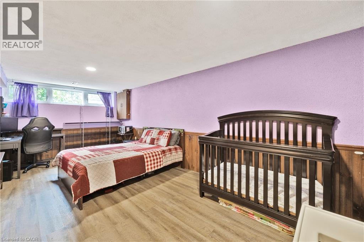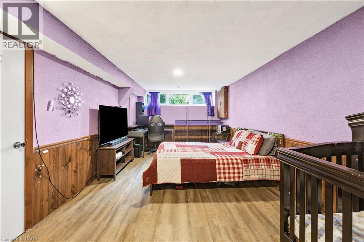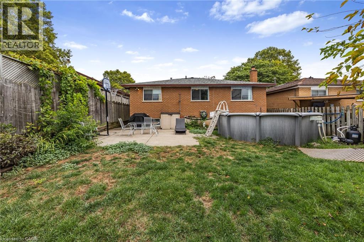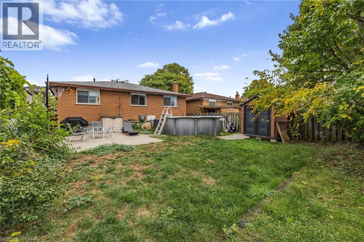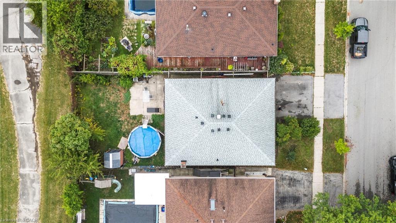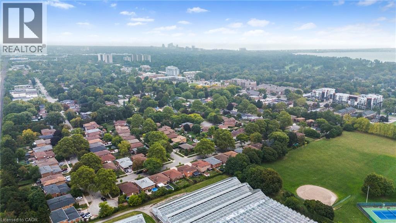1196 Dowland Crescent Burlington, Ontario L7T 4C9
$968,000
Welcome to Aldershot Living! This detached 3+1 bedroom, 2 full bath home offers the perfect combination of space, function, and community charm. The double car garage with inside entry provides convenience and practicality, while the finished lower level includes a versatile in-law suite potential—ideal for extended family, guests, or rental potential. The main floor features a bright layout with spacious principal rooms and an updated kitchen featuring granite countertops, breakfast bar, lots of cupboards, and a walkout to the rear yard. You’ll also find three comfortable bedrooms and a full bath. Set in Burlington’s highly sought-after Aldershot neighbourhood, this home is more than just a property—it’s a lifestyle. Enjoy tree-lined streets, close-knit community feel, and easy access to parks, the Royal Botanical Gardens, Lake Ontario, and scenic trails. Families will appreciate excellent schools, while commuters will love the quick access to Aldershot GO, major highways, and downtown Burlington’s shops and restaurants. This is your chance to own a home in one of Burlington’s most desirable communities—where nature, convenience, and character come together. (id:63008)
Property Details
| MLS® Number | 40769952 |
| Property Type | Single Family |
| AmenitiesNearBy | Hospital, Marina, Park, Place Of Worship, Public Transit, Schools, Shopping |
| Features | Automatic Garage Door Opener |
| ParkingSpaceTotal | 4 |
Building
| BathroomTotal | 2 |
| BedroomsAboveGround | 3 |
| BedroomsBelowGround | 1 |
| BedroomsTotal | 4 |
| Appliances | Dishwasher, Dryer, Refrigerator, Stove, Washer, Microwave Built-in, Window Coverings, Garage Door Opener |
| ArchitecturalStyle | Raised Bungalow |
| BasementDevelopment | Finished |
| BasementType | Full (finished) |
| ConstructionStyleAttachment | Detached |
| CoolingType | Central Air Conditioning |
| ExteriorFinish | Brick |
| FoundationType | Block |
| HeatingFuel | Natural Gas |
| HeatingType | Forced Air |
| StoriesTotal | 1 |
| SizeInterior | 2156 Sqft |
| Type | House |
| UtilityWater | Municipal Water |
Parking
| Attached Garage |
Land
| AccessType | Highway Access |
| Acreage | No |
| LandAmenities | Hospital, Marina, Park, Place Of Worship, Public Transit, Schools, Shopping |
| Sewer | Municipal Sewage System |
| SizeDepth | 112 Ft |
| SizeFrontage | 45 Ft |
| SizeTotalText | Under 1/2 Acre |
| ZoningDescription | R3.2 |
Rooms
| Level | Type | Length | Width | Dimensions |
|---|---|---|---|---|
| Basement | Storage | 16'7'' x 10'1'' | ||
| Basement | Bedroom | 10'7'' x 19'11'' | ||
| Basement | 4pc Bathroom | 10'6'' x 7'10'' | ||
| Basement | Kitchen | 11'7'' x 13'1'' | ||
| Basement | Recreation Room | 22'2'' x 13'1'' | ||
| Main Level | Bedroom | 9'11'' x 13'6'' | ||
| Main Level | Bedroom | 10'6'' x 10'0'' | ||
| Main Level | Primary Bedroom | 10'10'' x 13'6'' | ||
| Main Level | 4pc Bathroom | 10'9'' x 7'3'' | ||
| Main Level | Eat In Kitchen | 6'10'' x 10'7'' | ||
| Main Level | Kitchen | 11'7'' x 10'7'' | ||
| Main Level | Dining Room | 10'10'' x 8'5'' | ||
| Main Level | Living Room | 10'10'' x 14'11'' |
https://www.realtor.ca/real-estate/28912816/1196-dowland-crescent-burlington
Kimberly Hall
Salesperson
502 Brant Street Unit 1a
Burlington, Ontario L7R 2G4

