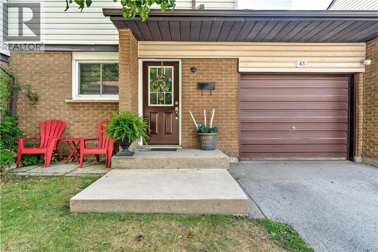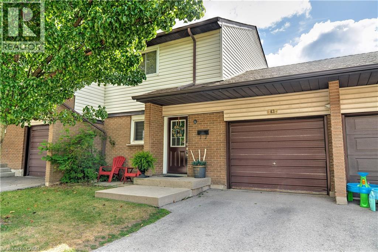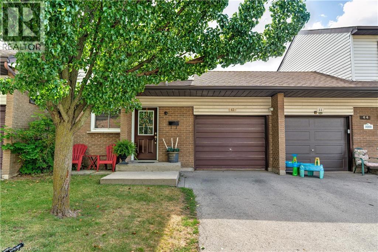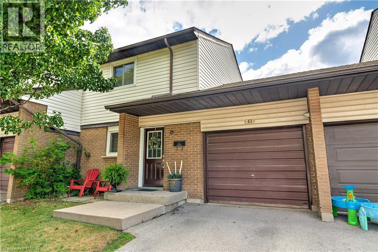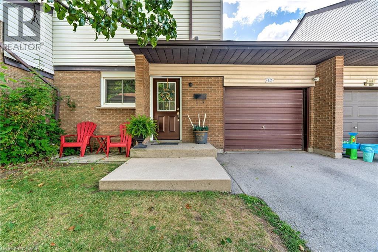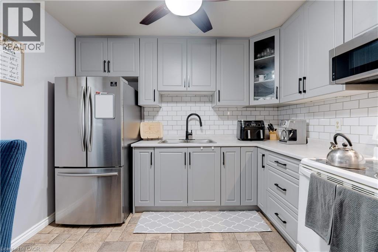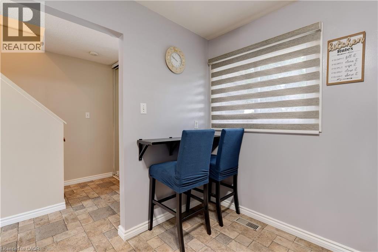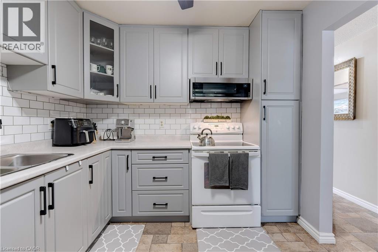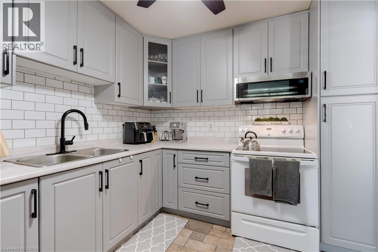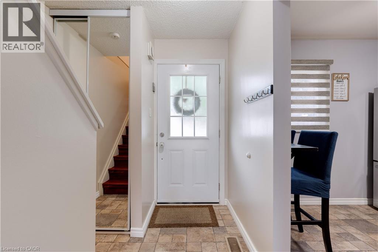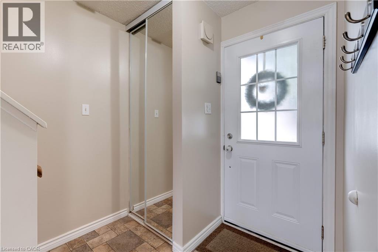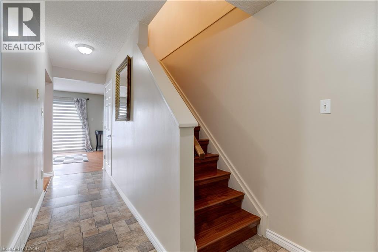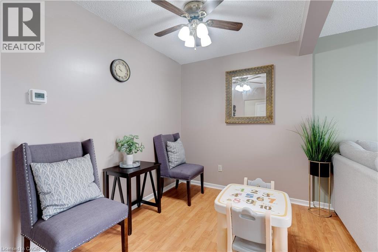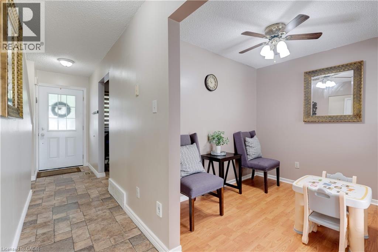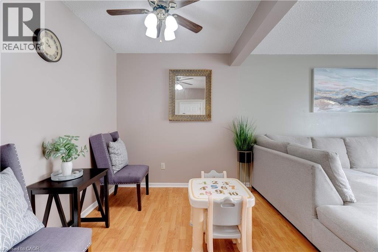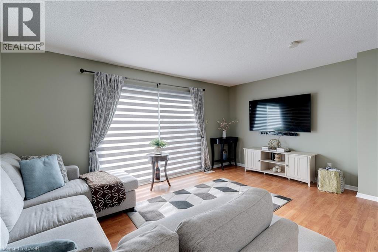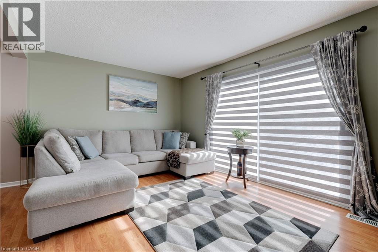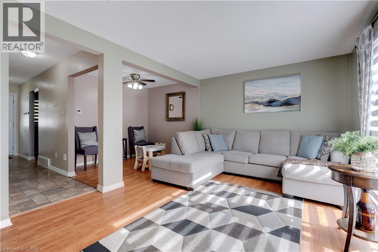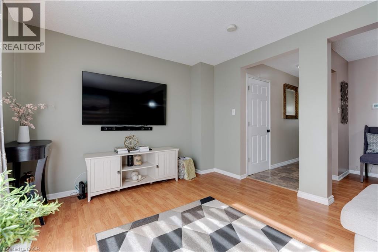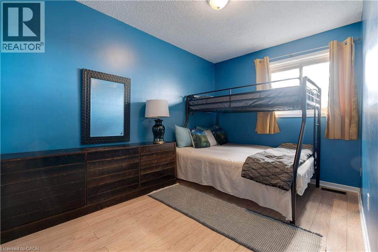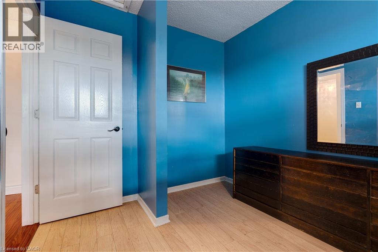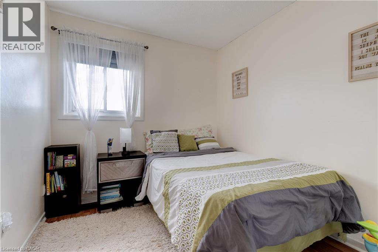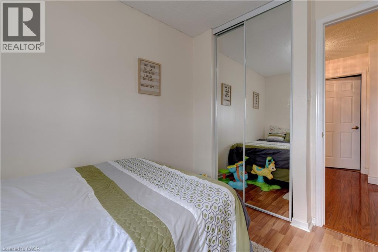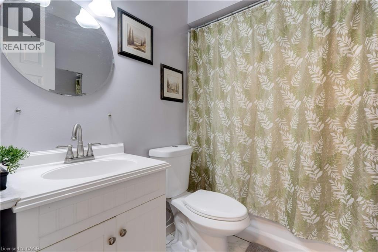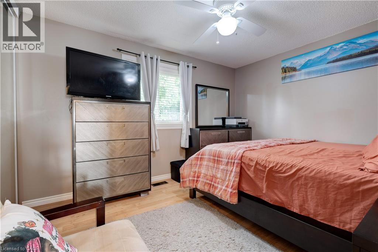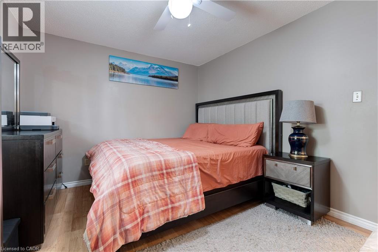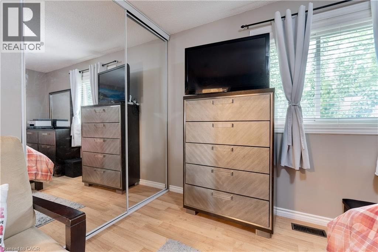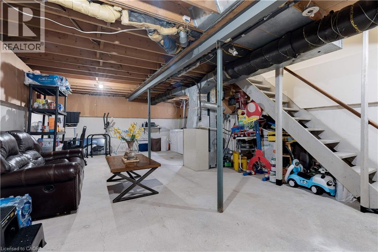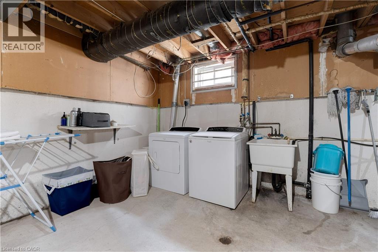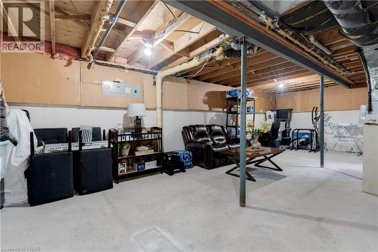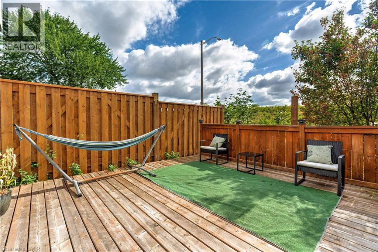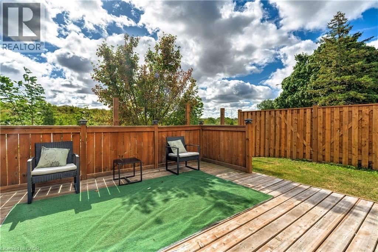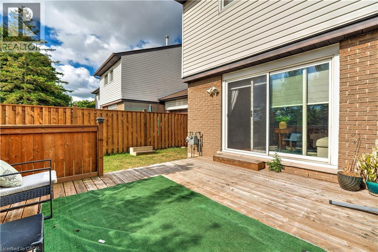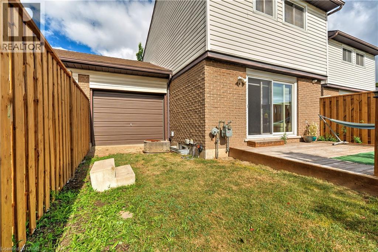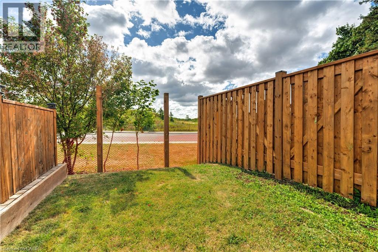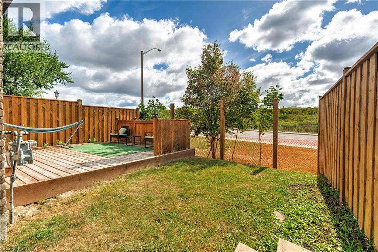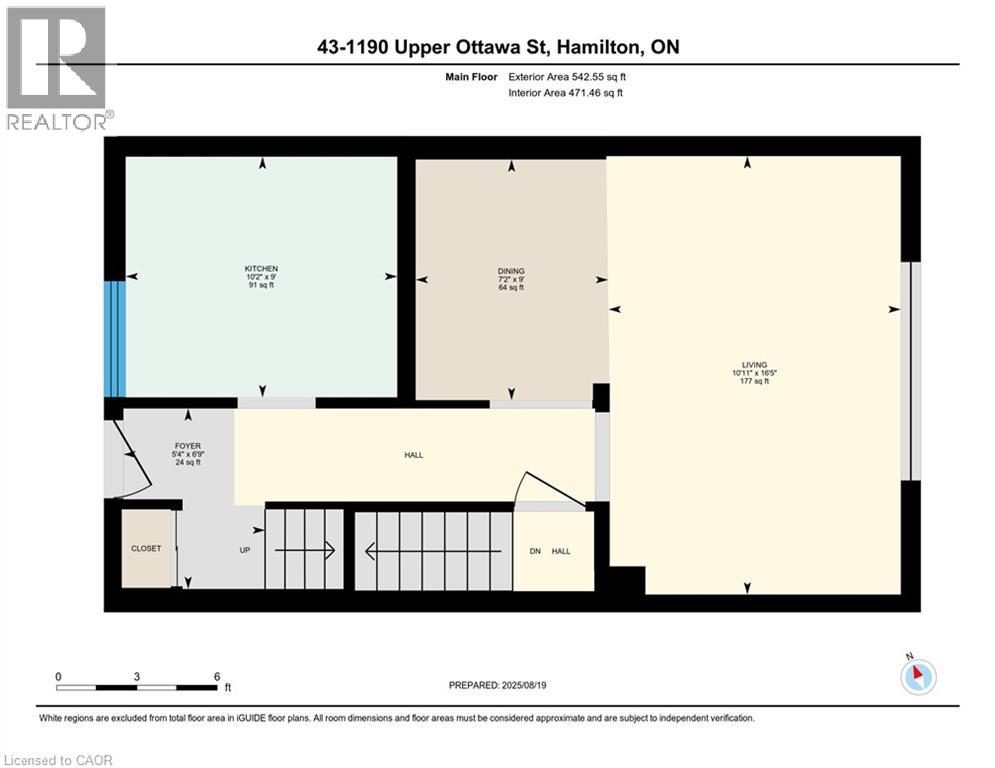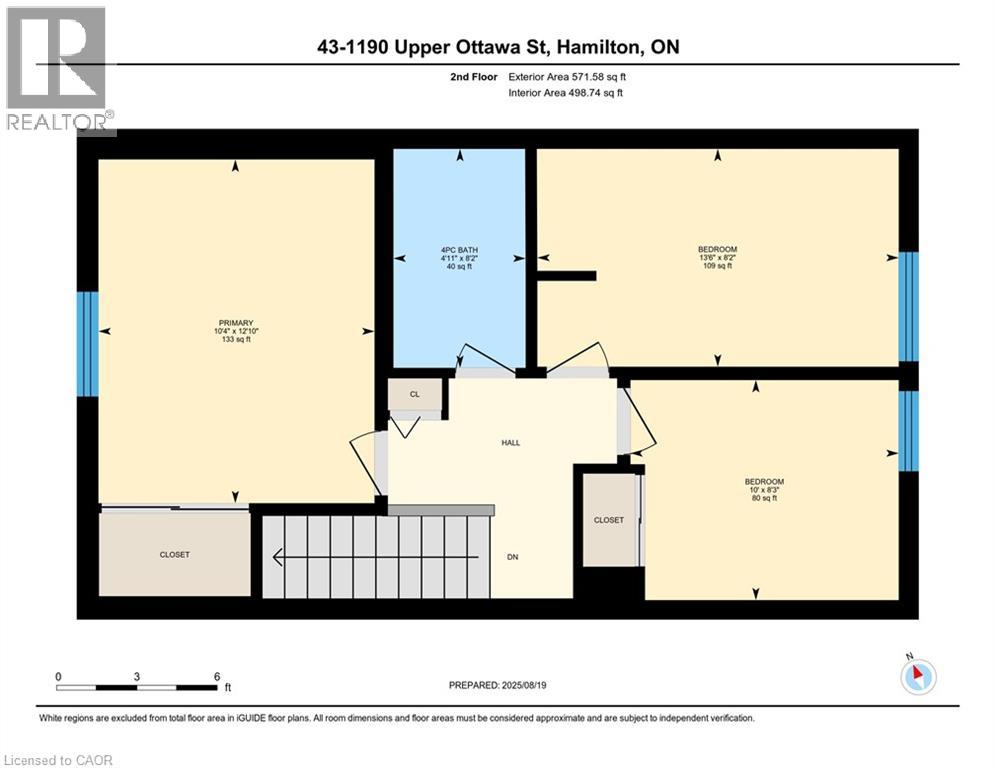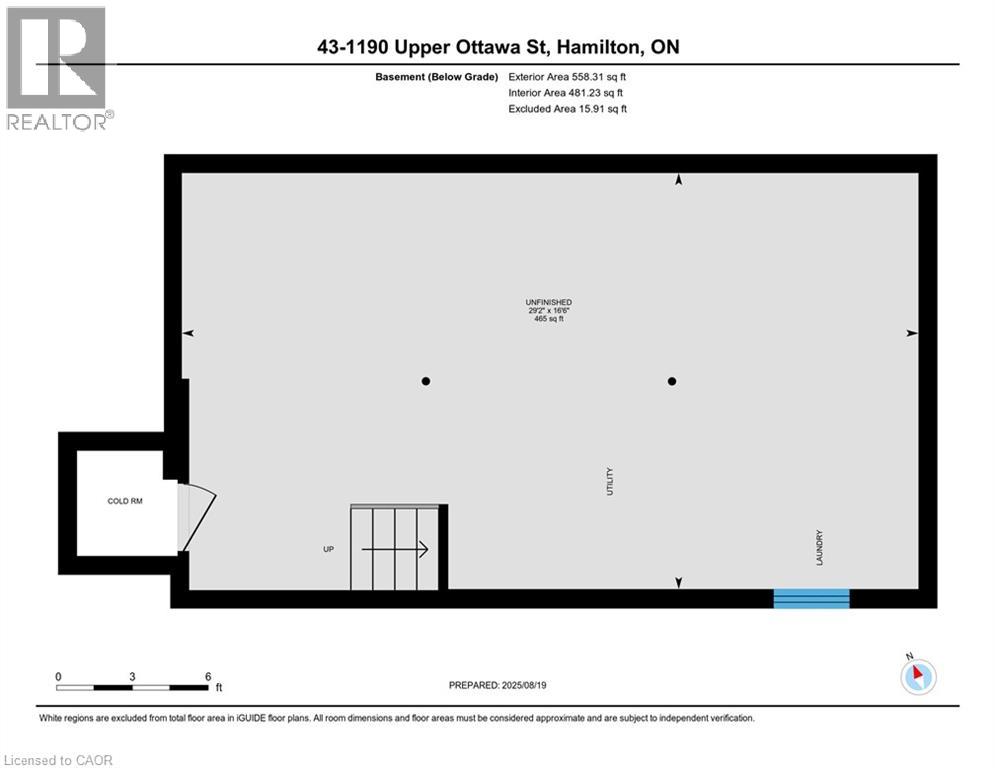1190 Upper Ottawa Street Unit# 43 Hamilton, Ontario L8W 1T8
$499,000Maintenance, Insurance, Water, Parking
$452 Monthly
Maintenance, Insurance, Water, Parking
$452 MonthlyWelcome to 1190 Upper Ottawa Street, a beautifully maintained townhouse condo offering the perfect blend of comfort, style, and convenience. This warm and inviting family home features a spectacular, modern kitchen, as well as a brand-new deck ideal for outdoor enjoyment. The spacious layout includes generously sized rooms, providing plenty of space for the whole family. Additional highlights include an attached garage for secure parking and storage, along with close proximity to schools, shopping, transit, and all major amenities. Move-in ready and full of charm, this home is a must-see! (id:63008)
Property Details
| MLS® Number | 40762135 |
| Property Type | Single Family |
| Features | Paved Driveway |
| ParkingSpaceTotal | 2 |
| PoolType | On Ground Pool |
Building
| BathroomTotal | 1 |
| BedroomsAboveGround | 3 |
| BedroomsTotal | 3 |
| Appliances | Dishwasher, Dryer, Refrigerator, Stove, Washer |
| ArchitecturalStyle | 2 Level |
| BasementDevelopment | Unfinished |
| BasementType | Full (unfinished) |
| ConstructedDate | 1977 |
| ConstructionStyleAttachment | Attached |
| CoolingType | Central Air Conditioning |
| ExteriorFinish | Brick, Vinyl Siding |
| HeatingType | Forced Air |
| StoriesTotal | 2 |
| SizeInterior | 1672 Sqft |
| Type | Row / Townhouse |
| UtilityWater | Municipal Water |
Parking
| Attached Garage |
Land
| AccessType | Road Access |
| Acreage | No |
| Sewer | Municipal Sewage System |
| SizeTotalText | Unknown |
| ZoningDescription | De-2/s-226 |
Rooms
| Level | Type | Length | Width | Dimensions |
|---|---|---|---|---|
| Second Level | 4pc Bathroom | 8'2'' x 4'9'' | ||
| Second Level | Bedroom | 8'2'' x 13'6'' | ||
| Second Level | Bedroom | 8'3'' x 10'0'' | ||
| Second Level | Primary Bedroom | 21'10'' x 10'4'' | ||
| Basement | Other | 16'0'' x 29'0'' | ||
| Main Level | Dining Room | 9'0'' x 7'2'' | ||
| Main Level | Foyer | 6'9'' x 5'4'' | ||
| Main Level | Kitchen | 9'0'' x 10'2'' | ||
| Main Level | Living Room | 16'5'' x 10'11'' |
Utilities
| Cable | Available |
| Electricity | Available |
| Natural Gas | Available |
https://www.realtor.ca/real-estate/28759917/1190-upper-ottawa-street-unit-43-hamilton
Billy Dee Johnson
Salesperson
209 Limeridge Road E. Unit 2
Hamilton, Ontario L9A 2S6

