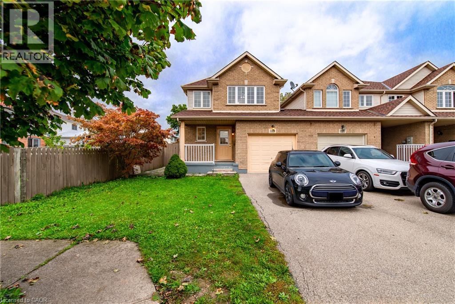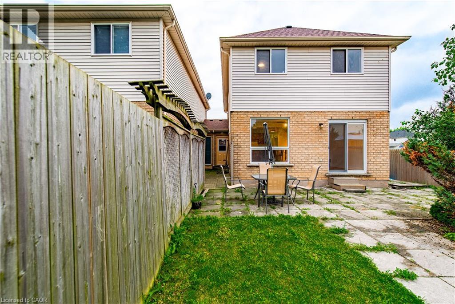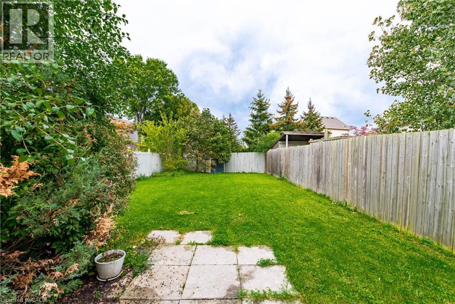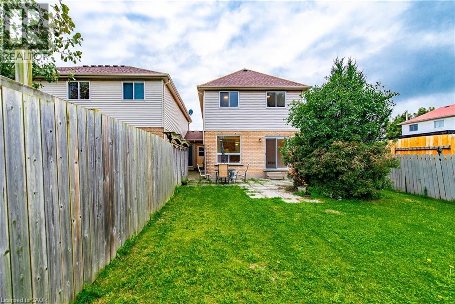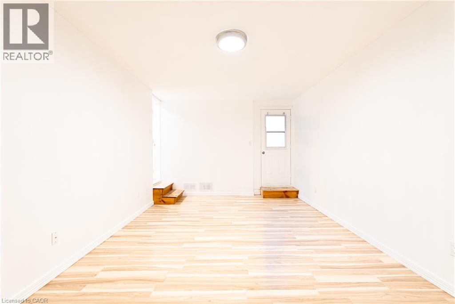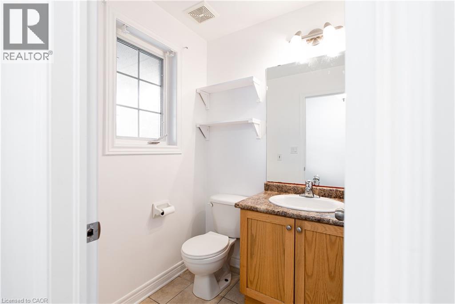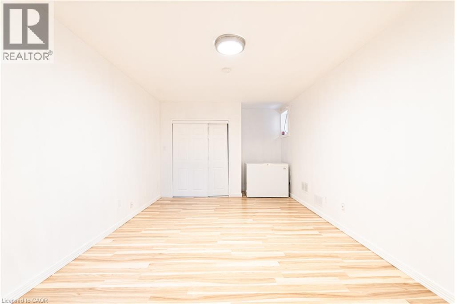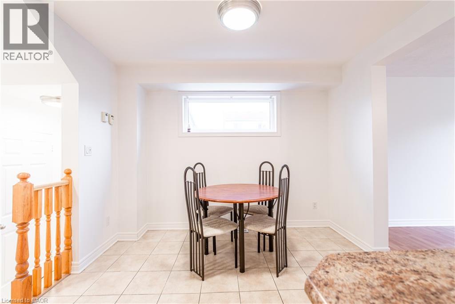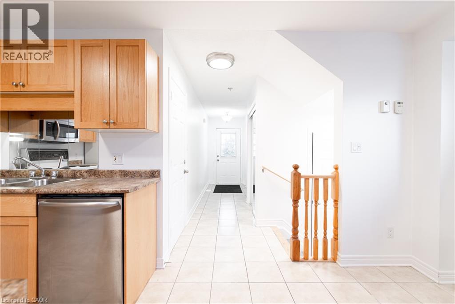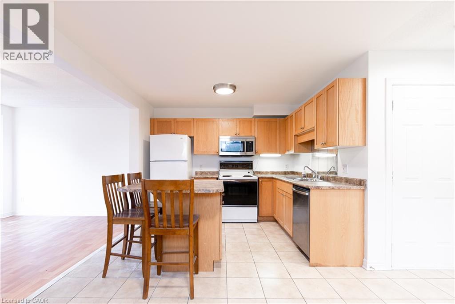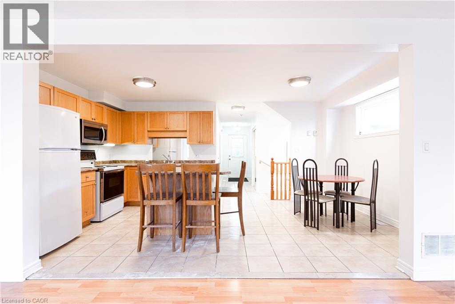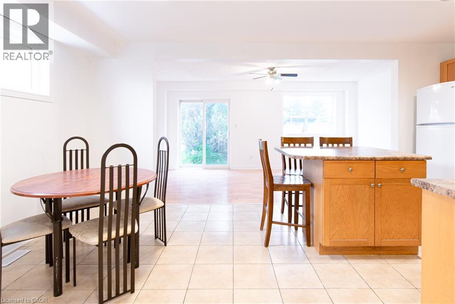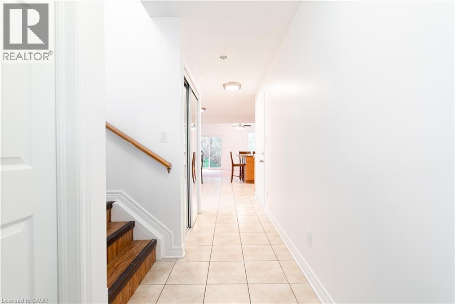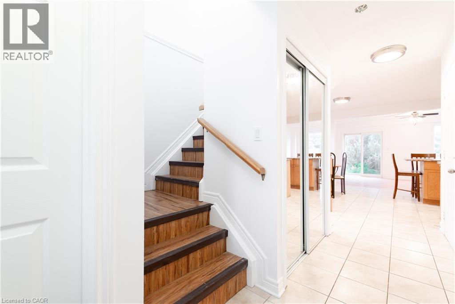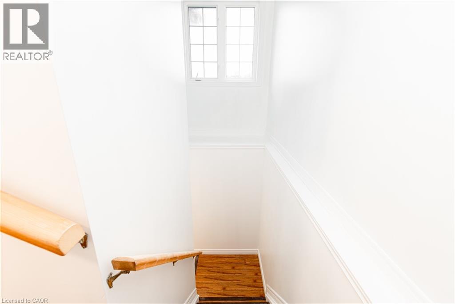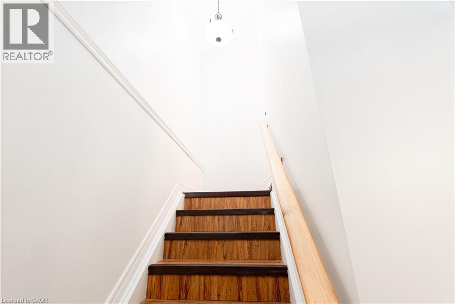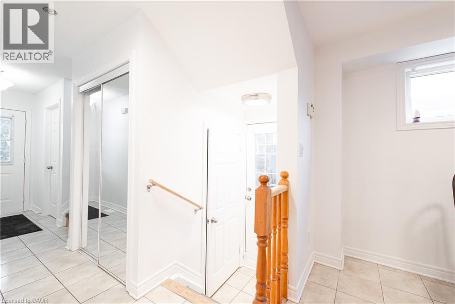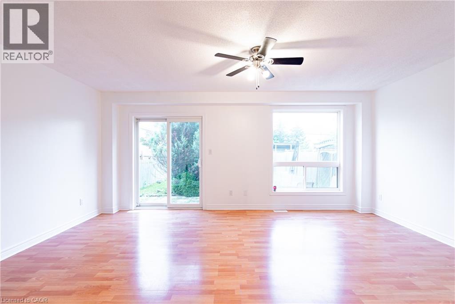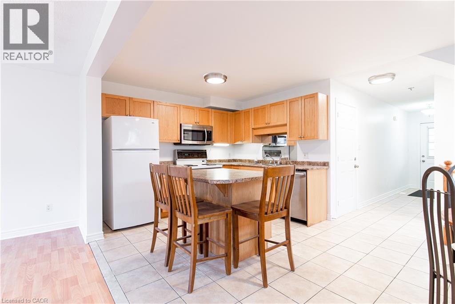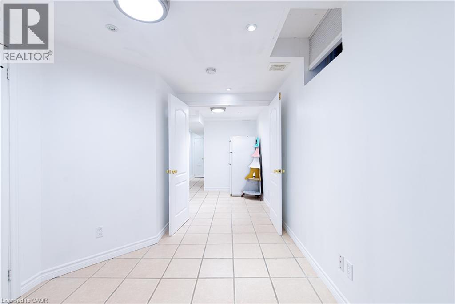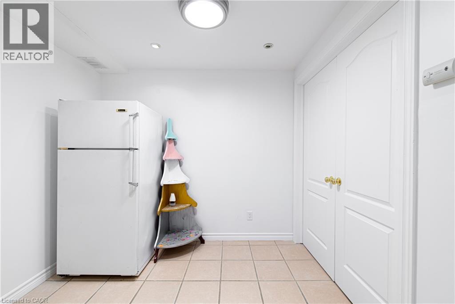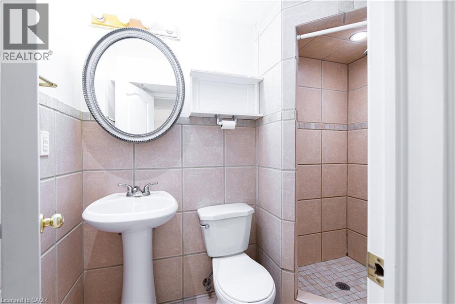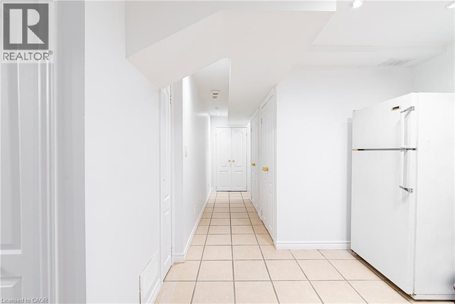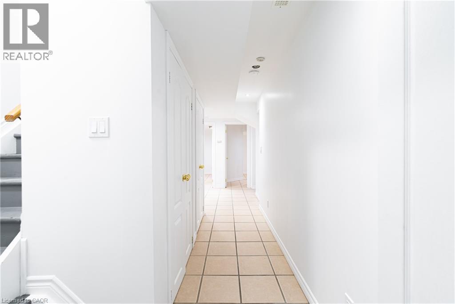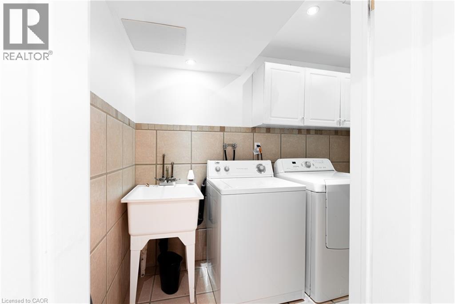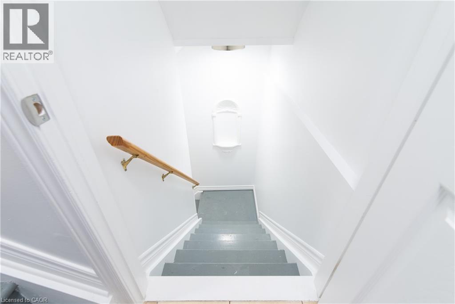119 Summers Drive Unit# Room 3 Thorold, Ontario L2V 5C7
2 Bedroom
4 Bathroom
1637 sqft
2 Level
Central Air Conditioning
Forced Air
$800 MonthlyOther, See Remarks
This is a shared a shared accommodation. The rooms are private . Ideal for single person or students (id:63008)
Property Details
| MLS® Number | 40776265 |
| Property Type | Single Family |
| AmenitiesNearBy | Public Transit, Schools |
| EquipmentType | Water Heater |
| Features | Paved Driveway |
| ParkingSpaceTotal | 2 |
| RentalEquipmentType | Water Heater |
Building
| BathroomTotal | 4 |
| BedroomsAboveGround | 2 |
| BedroomsTotal | 2 |
| Appliances | Dishwasher, Dryer, Freezer, Refrigerator, Stove, Washer |
| ArchitecturalStyle | 2 Level |
| BasementDevelopment | Finished |
| BasementType | Full (finished) |
| ConstructionStyleAttachment | Attached |
| CoolingType | Central Air Conditioning |
| ExteriorFinish | Aluminum Siding, Brick |
| FoundationType | Poured Concrete |
| HalfBathTotal | 1 |
| HeatingFuel | Natural Gas |
| HeatingType | Forced Air |
| StoriesTotal | 2 |
| SizeInterior | 1637 Sqft |
| Type | Row / Townhouse |
| UtilityWater | Municipal Water |
Parking
| Attached Garage |
Land
| AccessType | Highway Access |
| Acreage | No |
| LandAmenities | Public Transit, Schools |
| Sewer | Municipal Sewage System |
| SizeDepth | 144 Ft |
| SizeFrontage | 33 Ft |
| SizeTotalText | Under 1/2 Acre |
| ZoningDescription | R2 |
Rooms
| Level | Type | Length | Width | Dimensions |
|---|---|---|---|---|
| Second Level | 4pc Bathroom | 1' x 1' | ||
| Second Level | 4pc Bathroom | 1' x 1' | ||
| Basement | Laundry Room | 8'6'' x 4'7'' | ||
| Basement | 3pc Bathroom | 10'5'' x 8'6'' | ||
| Main Level | Bedroom | 11'0'' x 9'6'' | ||
| Main Level | 2pc Bathroom | 1' x 1' | ||
| Main Level | Bedroom | 11'3'' x 18'8'' | ||
| Main Level | Kitchen | 18'0'' x 10'11'' | ||
| Main Level | Living Room | 18'0'' x 10'1'' |
https://www.realtor.ca/real-estate/28970501/119-summers-drive-unit-room-3-thorold
Anita Mann
Salesperson
Keller Williams Edge Realty
3185 Harvester Rd., Unit #1a
Burlington, Ontario L7N 3N8
3185 Harvester Rd., Unit #1a
Burlington, Ontario L7N 3N8

