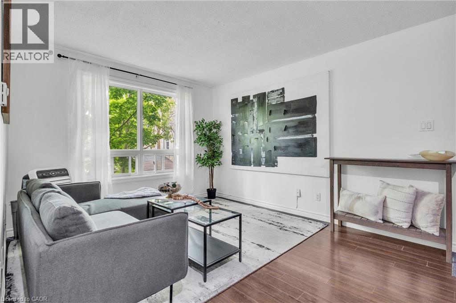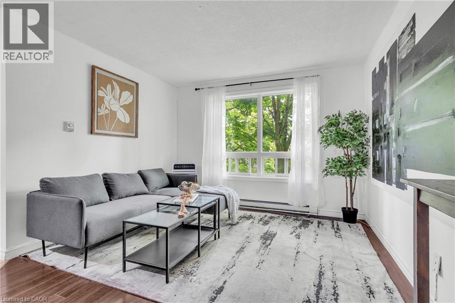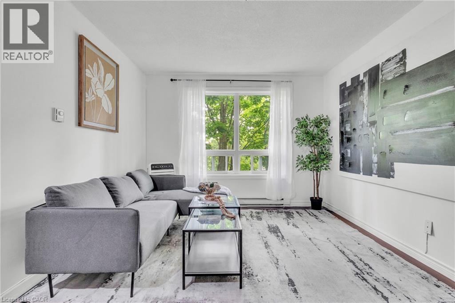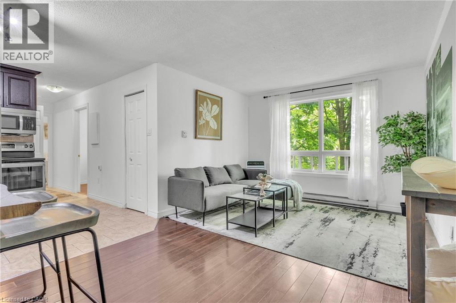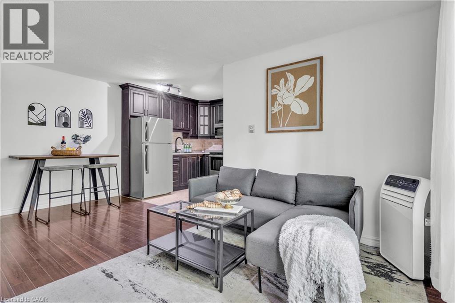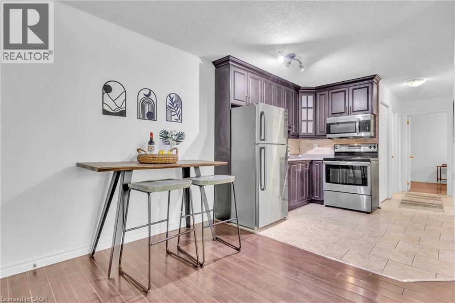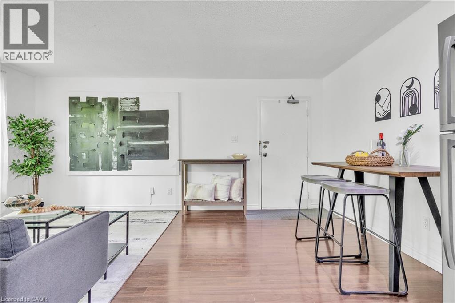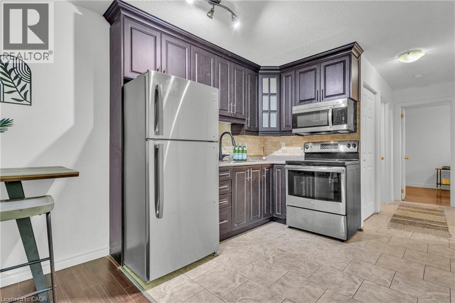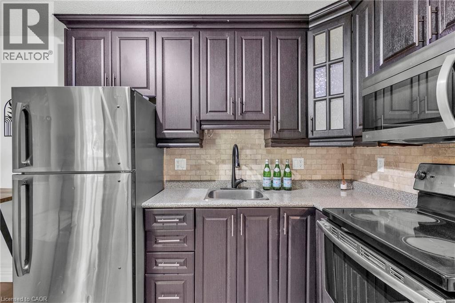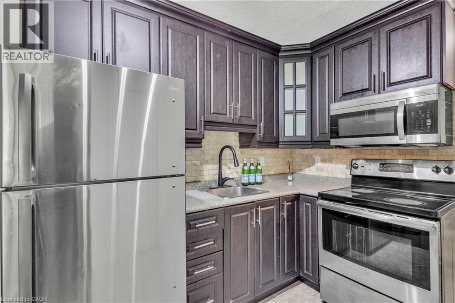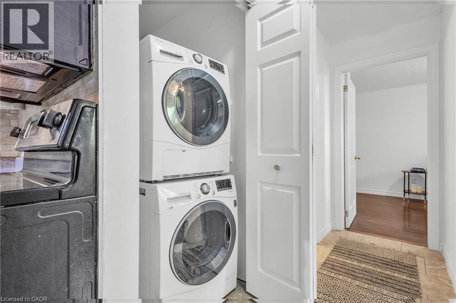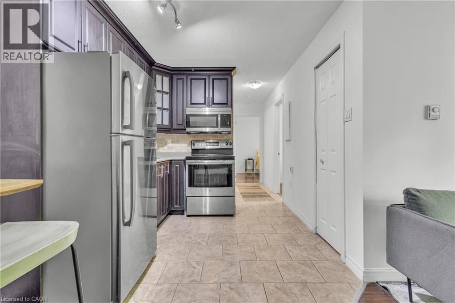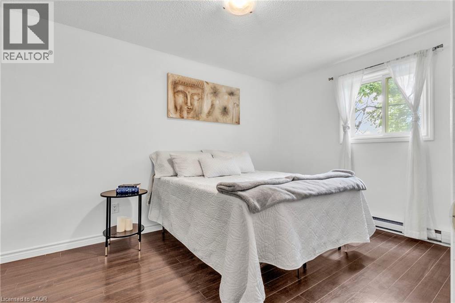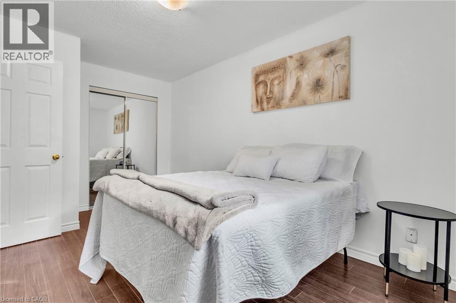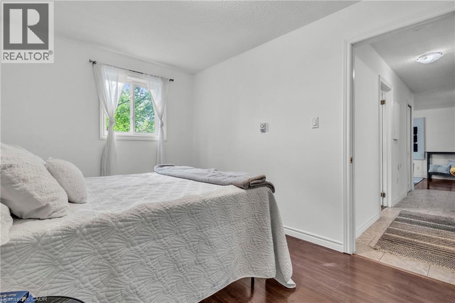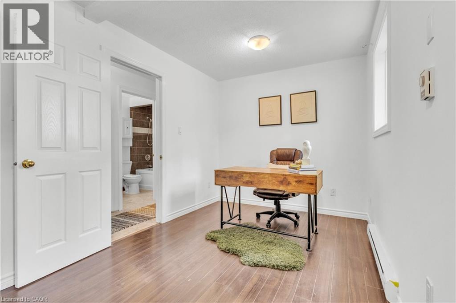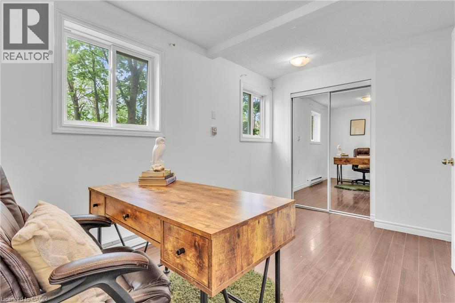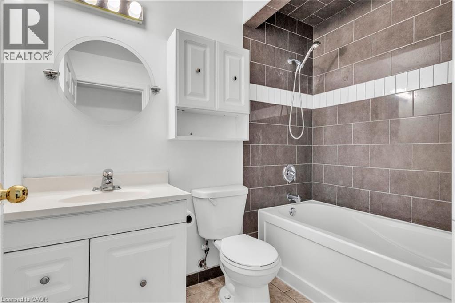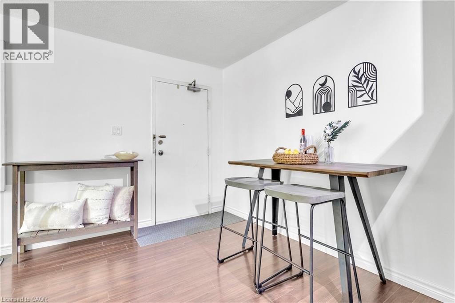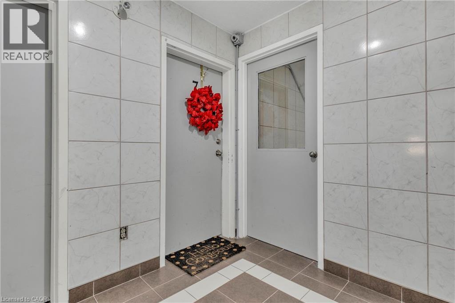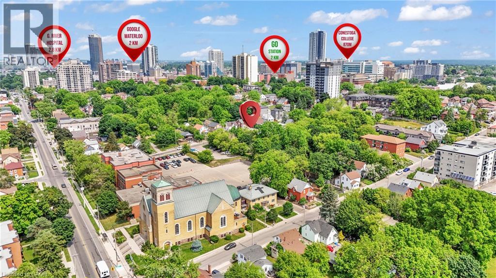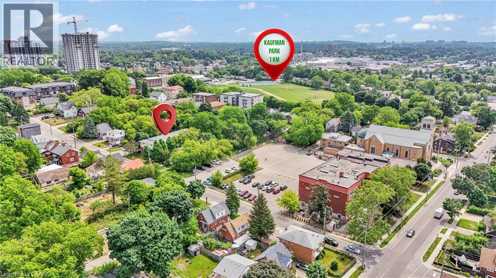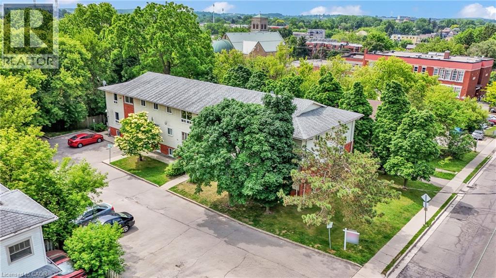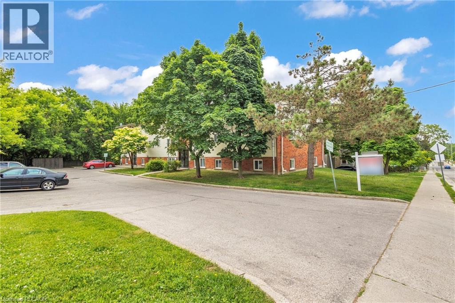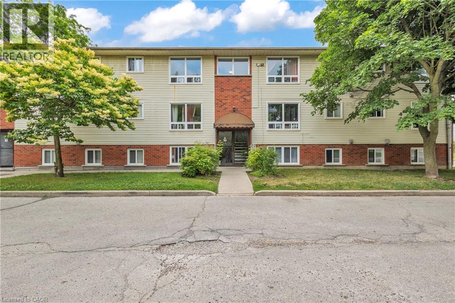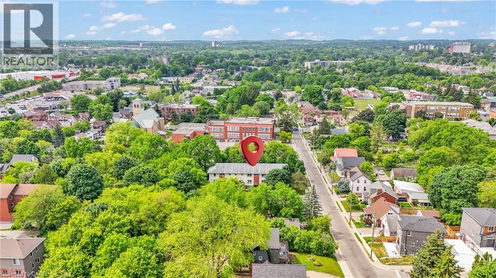119 Cedar Street S Unit# 7 Kitchener, Ontario N2G 3L6
$284,999Maintenance, Common Area Maintenance, Water
$829.91 Monthly
Maintenance, Common Area Maintenance, Water
$829.91 MonthlyWith interest rates down and a price like this, this 2 bedroom condo is the perfect entry into the market! With your mortgage and condo fees, you’ll likely be paying more to rent a similar 2 bedroom. Whether you’re a first-time buyer, an investor, or looking for a home you can live in now and rent out later, this is the affordable opportunity you’ve been waiting for. Carpet-free throughout, the unit features a bright, open layout connecting the kitchen, living, and dining areas. Both bedrooms are generously sized, with one perfectly suited for a bedroom and home office combo. The 4 piece bathroom is finished with tile and conveniently located near the bedrooms. Enjoy the convenience of in-suite laundry, one assigned parking space, and water included in the condo fees! (id:63008)
Property Details
| MLS® Number | 40785414 |
| Property Type | Single Family |
| AmenitiesNearBy | Park, Place Of Worship, Playground, Public Transit, Schools, Shopping |
| CommunityFeatures | Quiet Area |
| ParkingSpaceTotal | 1 |
Building
| BathroomTotal | 1 |
| BedroomsAboveGround | 2 |
| BedroomsTotal | 2 |
| Appliances | Dryer, Microwave, Refrigerator, Stove, Washer |
| BasementType | None |
| ConstructedDate | 1991 |
| ConstructionMaterial | Concrete Block, Concrete Walls |
| ConstructionStyleAttachment | Attached |
| CoolingType | Window Air Conditioner |
| ExteriorFinish | Concrete |
| HeatingFuel | Electric |
| StoriesTotal | 1 |
| SizeInterior | 630 Sqft |
| Type | Apartment |
| UtilityWater | Municipal Water |
Parking
| Visitor Parking |
Land
| Acreage | No |
| LandAmenities | Park, Place Of Worship, Playground, Public Transit, Schools, Shopping |
| Sewer | Municipal Sewage System |
| SizeTotalText | Unknown |
| ZoningDescription | R2 |
Rooms
| Level | Type | Length | Width | Dimensions |
|---|---|---|---|---|
| Main Level | Primary Bedroom | 14'9'' x 9'1'' | ||
| Main Level | Bedroom | 8'2'' x 13'2'' | ||
| Main Level | 4pc Bathroom | 4'10'' x 7'11'' | ||
| Main Level | Laundry Room | 4'10'' x 3'1'' | ||
| Main Level | Kitchen | 8'10'' x 8'8'' | ||
| Main Level | Living Room | 8'6'' x 10'9'' | ||
| Main Level | Dining Room | 8'10'' x 9'8'' |
https://www.realtor.ca/real-estate/29064234/119-cedar-street-s-unit-7-kitchener
Tamara Vukovic
Salesperson
71 Weber Street E., Unit B
Kitchener, Ontario N2H 1C6

