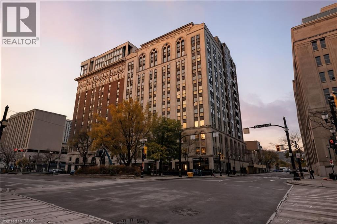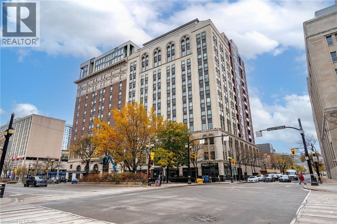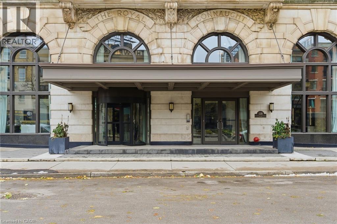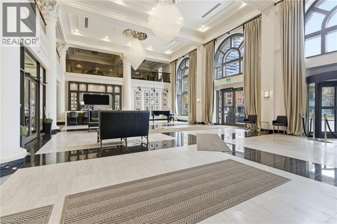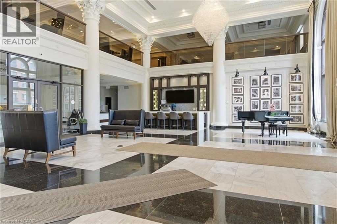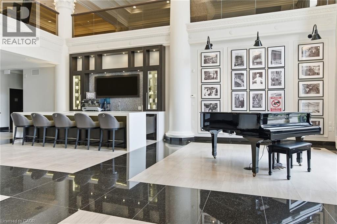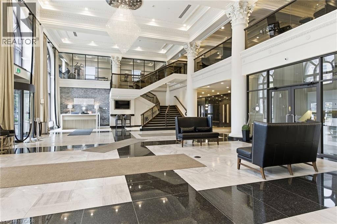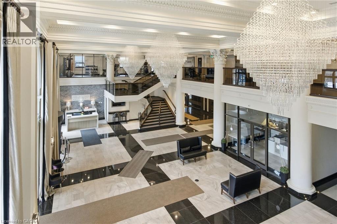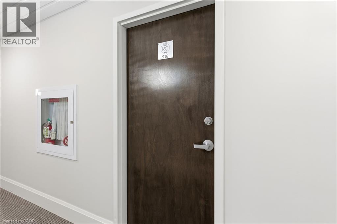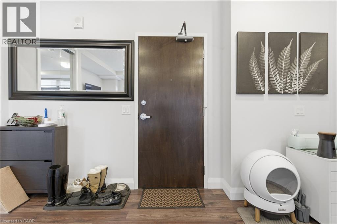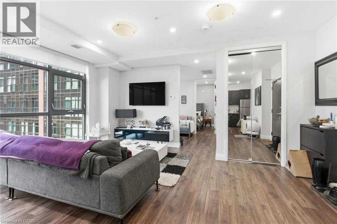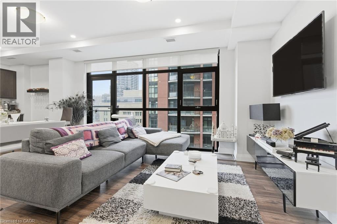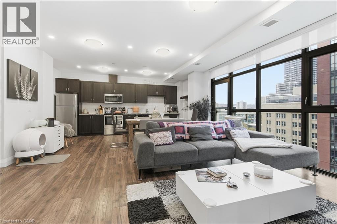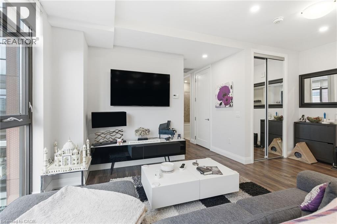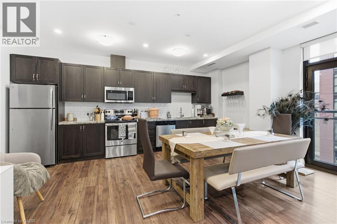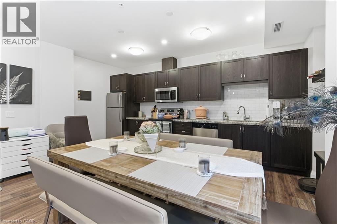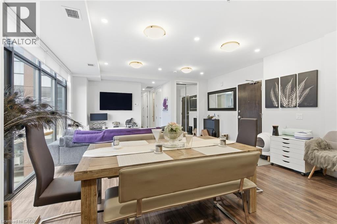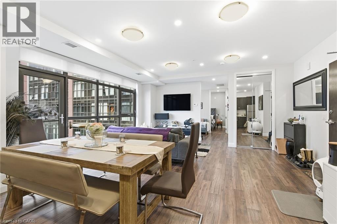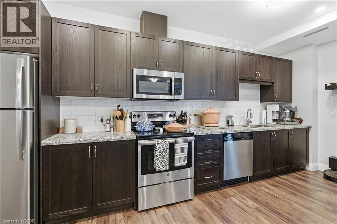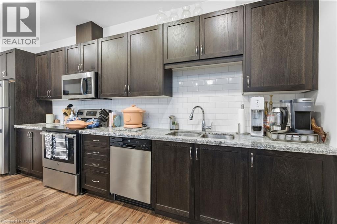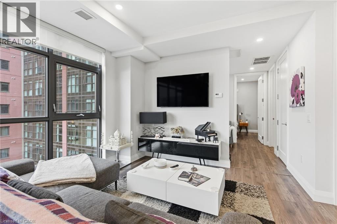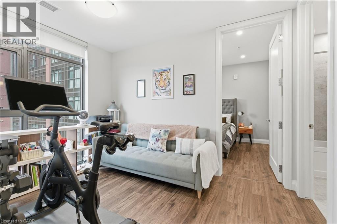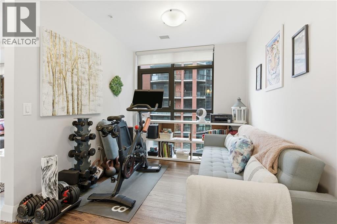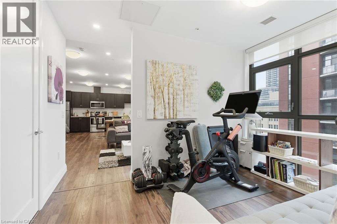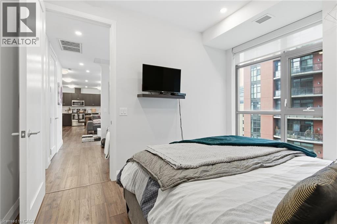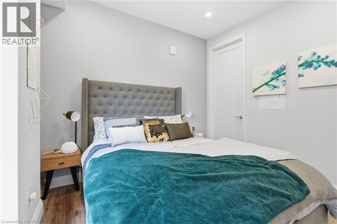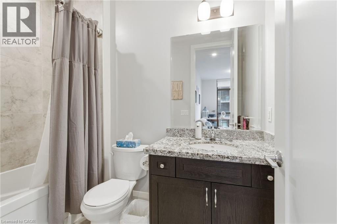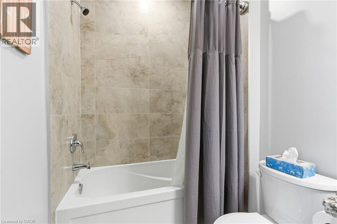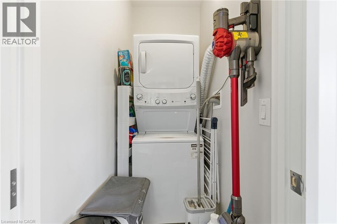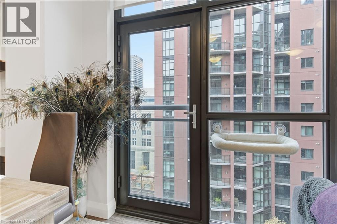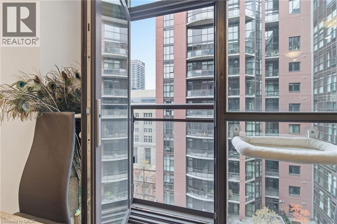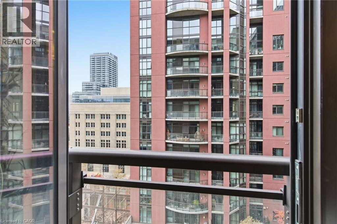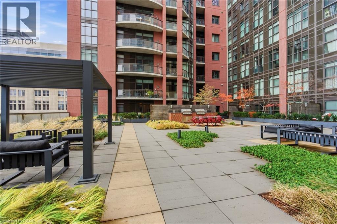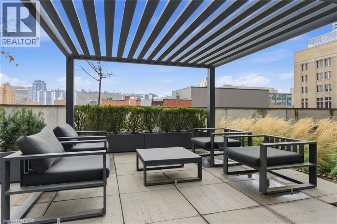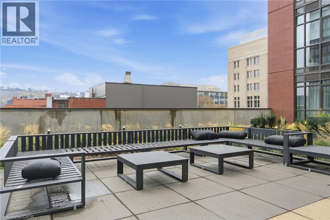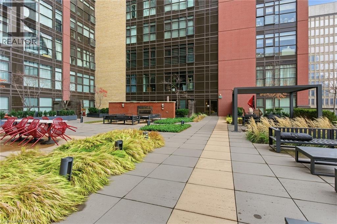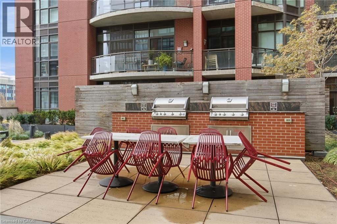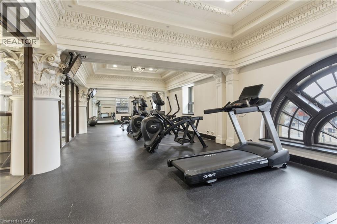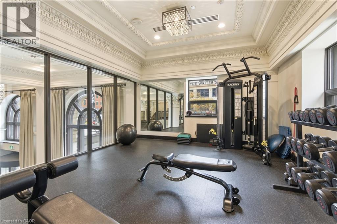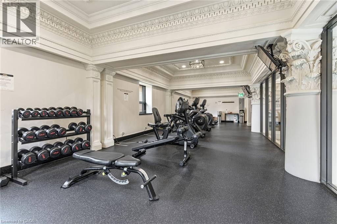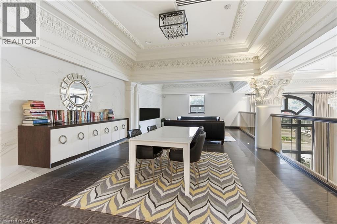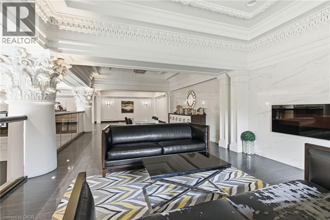118 King Street E Unit# 916 Hamilton, Ontario L8N 0A9
$519,000Maintenance, Insurance, Landscaping
$595.96 Monthly
Maintenance, Insurance, Landscaping
$595.96 MonthlyBright, refined, and effortlessly contemporary - Suite 916 at the iconic Royal Connaught, a beautifully preserved piece of Hamilton's history in the heart of downtown, offers an exceptional standard of urban living. This nearly 900 sq. ft 1-bedroom + den residence features 9' ceilings and expansive floor to ceiling windows that span the full width of the suite, immersing the home in natural light and framing sweeping southeast views of the courtyard, city skyline, and escarpment. Showcasing one of the building's most desirable layouts, the suite includes extra height kitchen cabinetry with lower pull-outs, granite countertops, pot lights, solar-charged motorized blinds, and a walk-in closet with custom organizers. The bathroom has also been beautifully upgraded with granite counters and premium porcelain tile. Thoughtful enhancements throughout elevate both comfort and style. The spacious open den provides exceptional versatility - ideal as a home office, guest room, or potential second bedroom. Residents enjoy access to outstanding amenities, including a rooftop terrace perfect for sunsets and summer evenings, concierge service, a fully equipped fitness centre, media room and elegant party room. This unit also comes with an owned locker and an underground parking spot. Step outside and you're moments from Hamilton's finest cafes, shops, art galleries, and restaurants, along with the vibrant energy of James Street. Hospital services, transit and GO station connections are all within easy reach. If you're seeking a seamless blend of luxury, history, and urban convenience, this spectacular suite at the Royal Connaught might just be your perfect match. (id:63008)
Property Details
| MLS® Number | 40787939 |
| Property Type | Single Family |
| AmenitiesNearBy | Hospital, Marina, Park, Public Transit, Schools, Shopping |
| Features | Southern Exposure, Balcony |
| ParkingSpaceTotal | 1 |
| StorageType | Locker |
| ViewType | City View |
Building
| BathroomTotal | 1 |
| BedroomsAboveGround | 1 |
| BedroomsTotal | 1 |
| Amenities | Exercise Centre, Party Room |
| Appliances | Dishwasher, Dryer, Refrigerator, Stove, Washer, Microwave Built-in, Window Coverings |
| BasementType | None |
| ConstructedDate | 2018 |
| ConstructionStyleAttachment | Attached |
| CoolingType | Central Air Conditioning |
| ExteriorFinish | Brick Veneer |
| FireProtection | Monitored Alarm, Smoke Detectors |
| HeatingFuel | Natural Gas |
| HeatingType | Forced Air |
| StoriesTotal | 1 |
| SizeInterior | 881 Sqft |
| Type | Apartment |
| UtilityWater | Municipal Water |
Parking
| Covered |
Land
| Acreage | No |
| LandAmenities | Hospital, Marina, Park, Public Transit, Schools, Shopping |
| Sewer | Municipal Sewage System |
| SizeTotalText | Unknown |
| ZoningDescription | D2/d3 |
Rooms
| Level | Type | Length | Width | Dimensions |
|---|---|---|---|---|
| Main Level | Laundry Room | 3'4'' x 5'6'' | ||
| Main Level | Bedroom | 10'2'' x 11'9'' | ||
| Main Level | 4pc Bathroom | 8'8'' x 5'6'' | ||
| Main Level | Family Room | 8'9'' x 11'9'' | ||
| Main Level | Living Room | 12'8'' x 17'7'' | ||
| Main Level | Dining Room | 5'11'' x 16'4'' | ||
| Main Level | Kitchen | 6'7'' x 17'7'' |
https://www.realtor.ca/real-estate/29099803/118-king-street-e-unit-916-hamilton
Michael St. Jean
Salesperson
88 Wilson Street West
Ancaster, Ontario L9G 1N2

