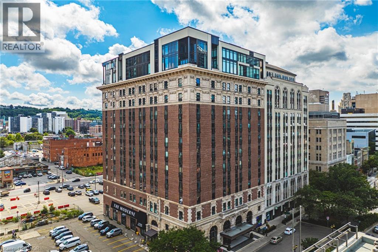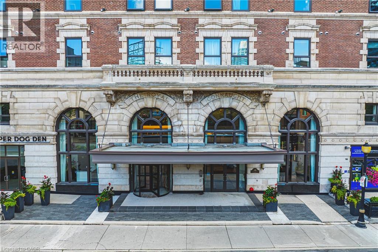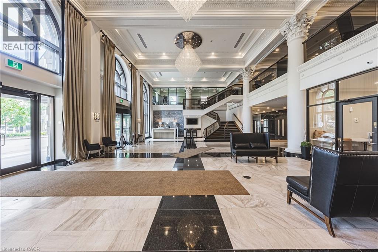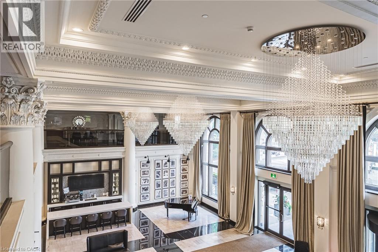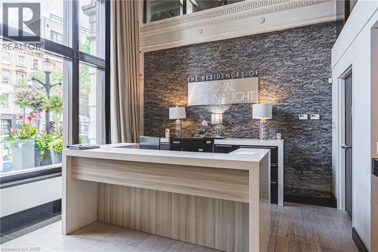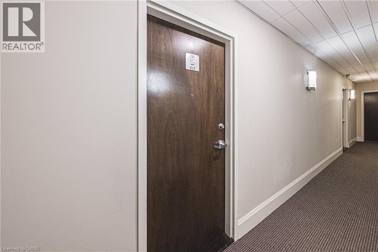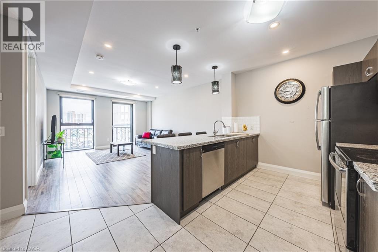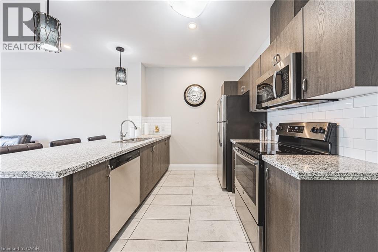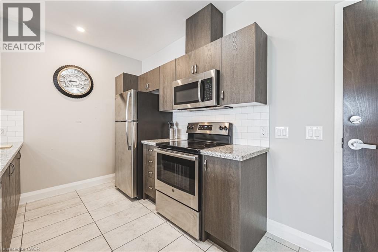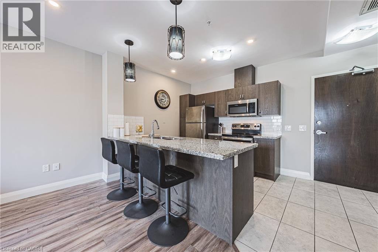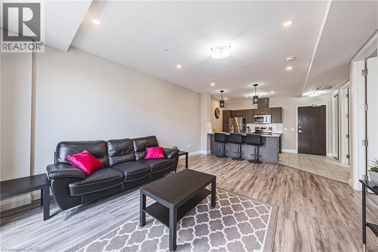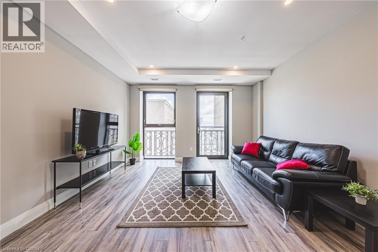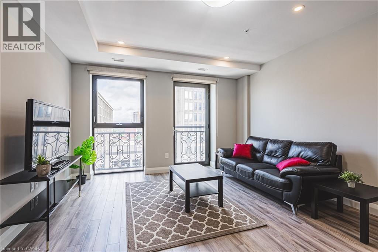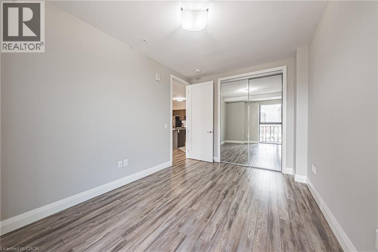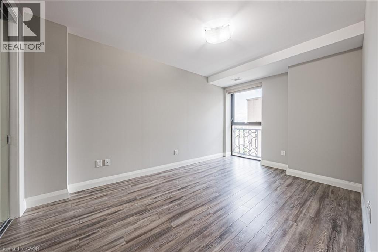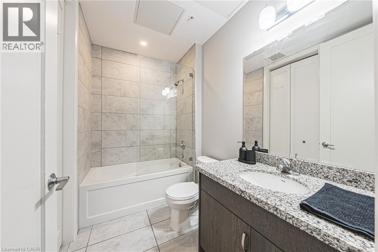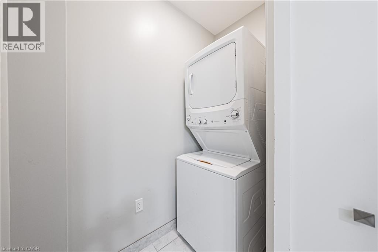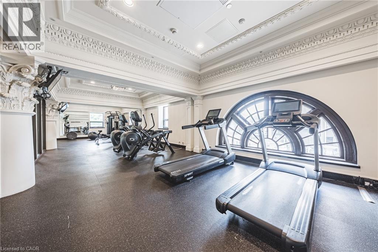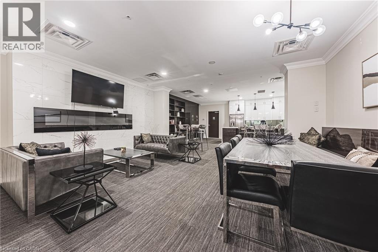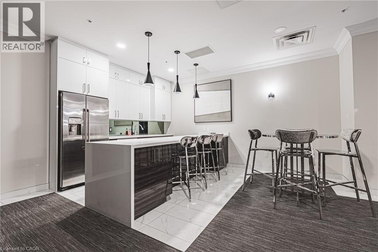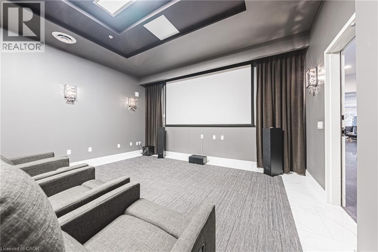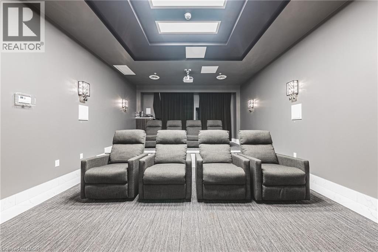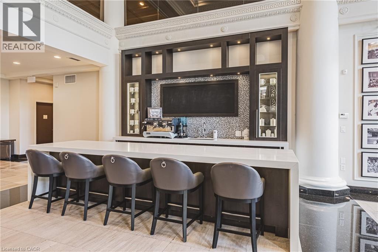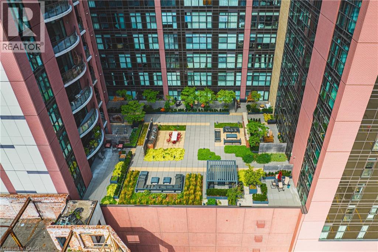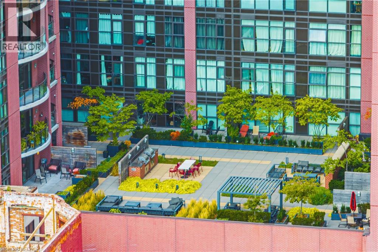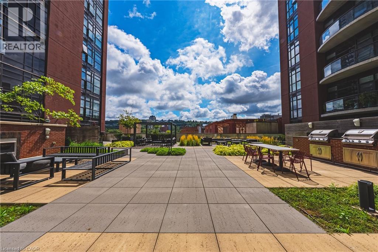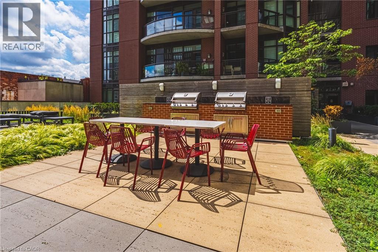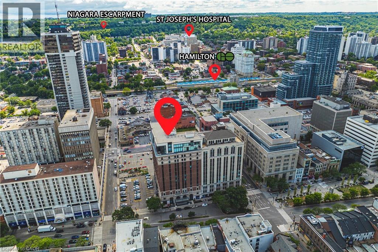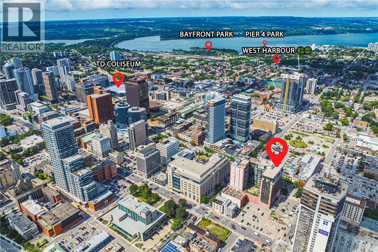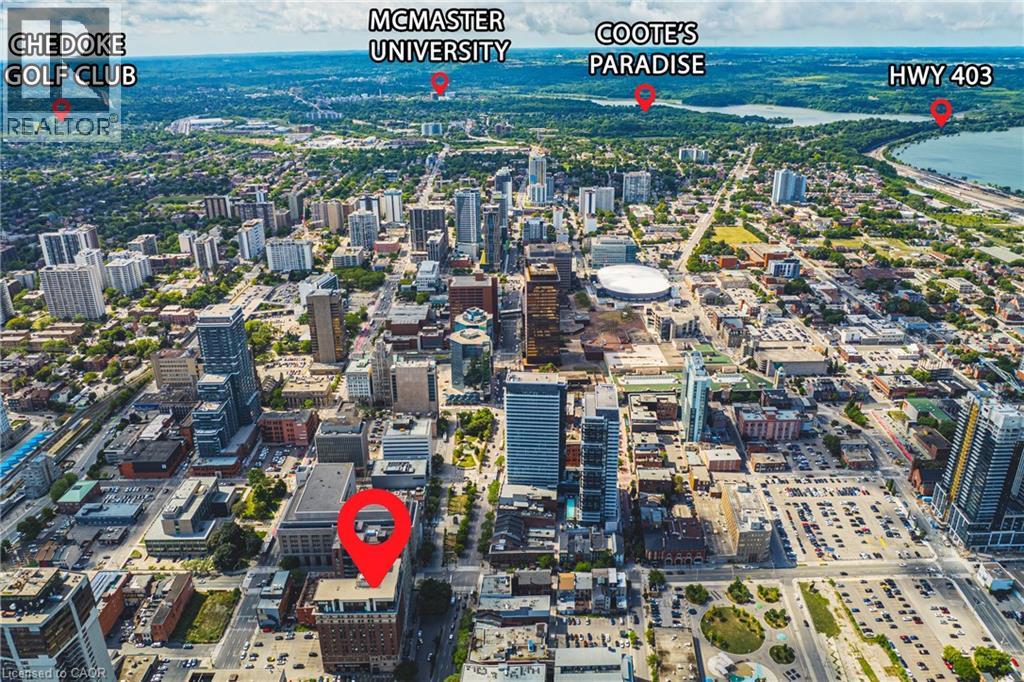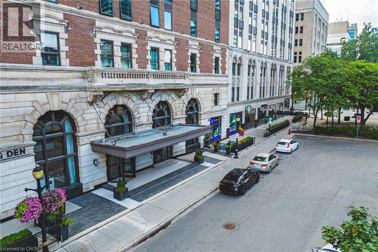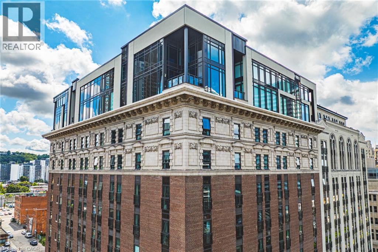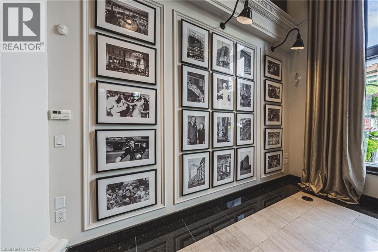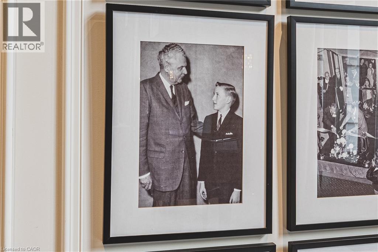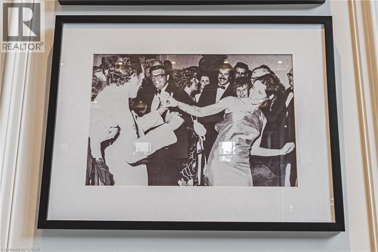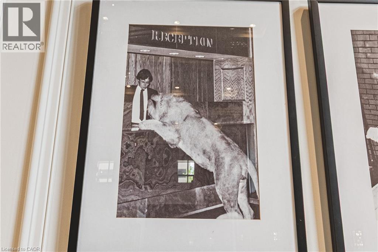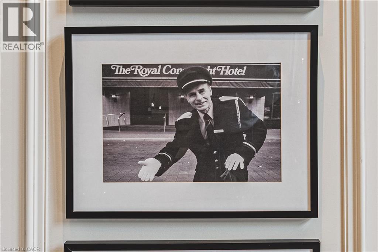118 King Street E Unit# 819 Hamilton, Ontario L8N 0A9
$349,999Maintenance, Insurance, Common Area Maintenance, Landscaping, Water
$671.06 Monthly
Maintenance, Insurance, Common Area Maintenance, Landscaping, Water
$671.06 MonthlyCome scoop up this Sweet Suite in Hamilton's Historic Residences of Royal Connaught! With the lowest price in the building - by far - this six-year-old, gently lived in Unit features 9 ft. Ceilings, Granite Counters, GE Premium Stainless Steel Kitchen Appliance Package, Floor to Ceiling Windows with Custom Shades, Wide-plank Laminate Flooring, LED/Pot Lighting, fresh paint, all the furnishings pictured AND a coveted parking spot. That's Value! This building is synonymous with the best of the Hammer's history, from to Stone Carved name atop the Canopied Entrance, to the two-storey Lobby with original Marble/Limestone Floors (1916) and ornate columns. Modern conveniences and building amenities include 24 Hour Security/Concierge, the 4th Floor Skydeck Patio, Gym, Theatre and Party Rooms, Business Centre, Main Lobby Cafe and much more. For commuters, there's both the Hunter and Harbourfront GO Stations, along with terrific highway access. The renaissance of Hamilton's Downtown is underway, and the Connaught is at the heart of it all. (id:63008)
Property Details
| MLS® Number | 40758898 |
| Property Type | Single Family |
| AmenitiesNearBy | Hospital, Park, Place Of Worship, Playground, Public Transit, Schools, Shopping |
| CommunityFeatures | Community Centre |
| Features | Balcony |
| ParkingSpaceTotal | 1 |
Building
| BathroomTotal | 1 |
| BedroomsAboveGround | 1 |
| BedroomsTotal | 1 |
| Amenities | Exercise Centre, Guest Suite, Party Room |
| Appliances | Dishwasher, Dryer, Refrigerator, Stove, Washer, Microwave Built-in, Hood Fan, Window Coverings |
| BasementType | None |
| ConstructionStyleAttachment | Attached |
| CoolingType | Central Air Conditioning |
| ExteriorFinish | Brick |
| Fixture | Ceiling Fans |
| HeatingType | Forced Air, Heat Pump |
| StoriesTotal | 1 |
| SizeInterior | 664 Sqft |
| Type | Apartment |
| UtilityWater | Municipal Water |
Land
| AccessType | Highway Access |
| Acreage | No |
| LandAmenities | Hospital, Park, Place Of Worship, Playground, Public Transit, Schools, Shopping |
| Sewer | Municipal Sewage System |
| SizeTotalText | Unknown |
| ZoningDescription | D2/d3 |
Rooms
| Level | Type | Length | Width | Dimensions |
|---|---|---|---|---|
| Main Level | Laundry Room | 6'0'' x 3'3'' | ||
| Main Level | 4pc Bathroom | 8'10'' x 5'11'' | ||
| Main Level | Kitchen | 9'4'' x 8'6'' | ||
| Main Level | Bedroom | 15'10'' x 9'8'' | ||
| Main Level | Living Room/dining Room | 18'2'' x 12'11'' |
https://www.realtor.ca/real-estate/28812766/118-king-street-e-unit-819-hamilton
Randy Andrejciw
Salesperson
1-1160 Blair Road
Burlington, Ontario L7M 1K9

