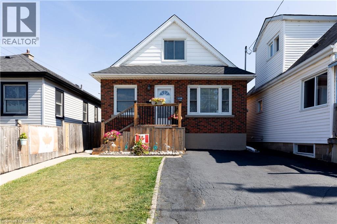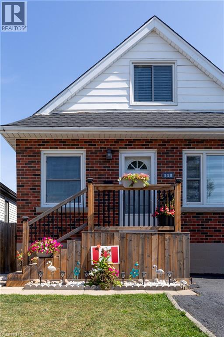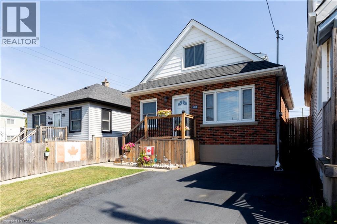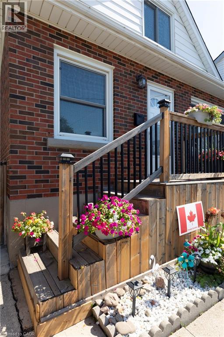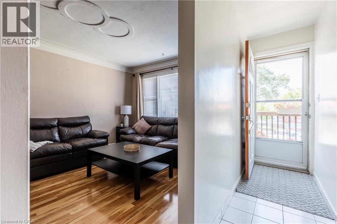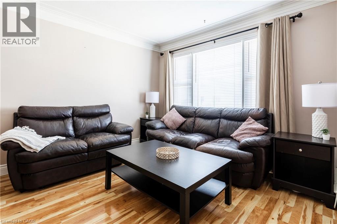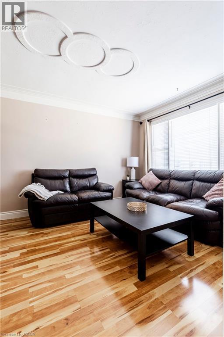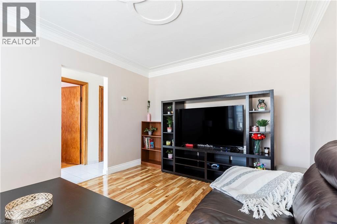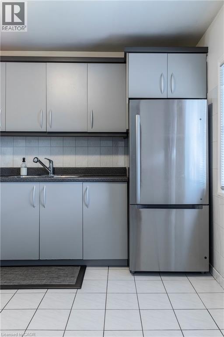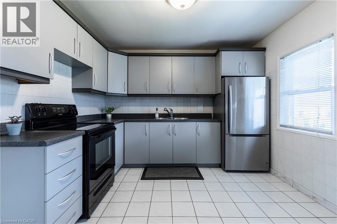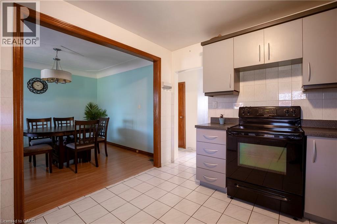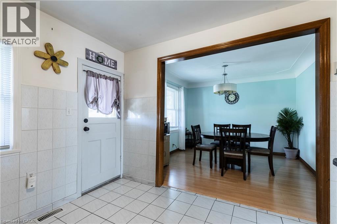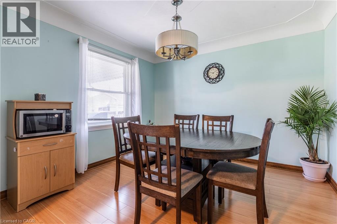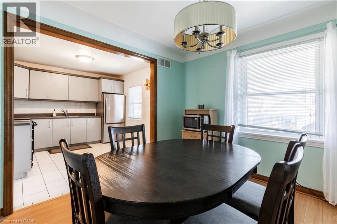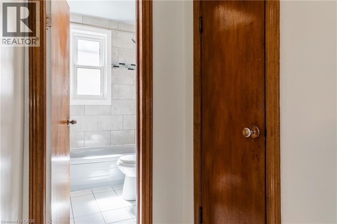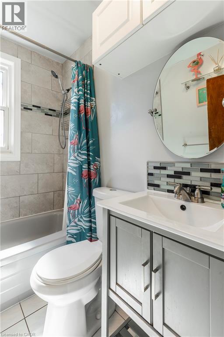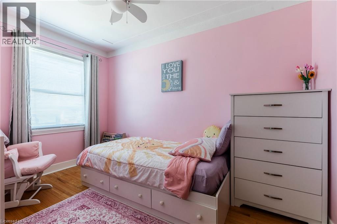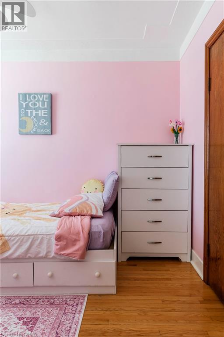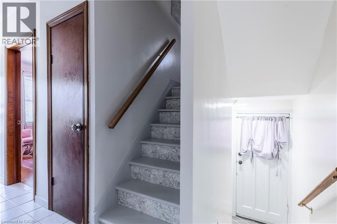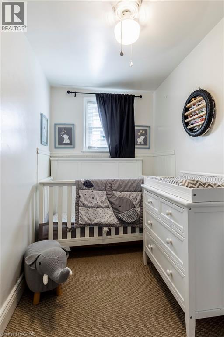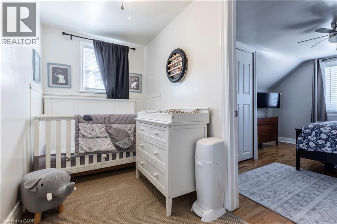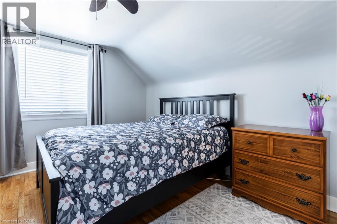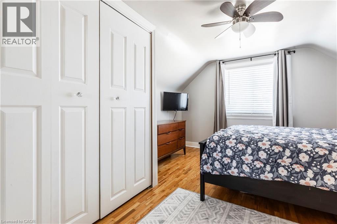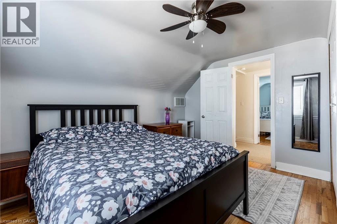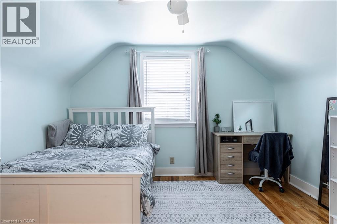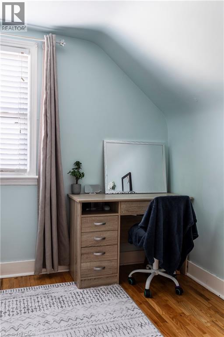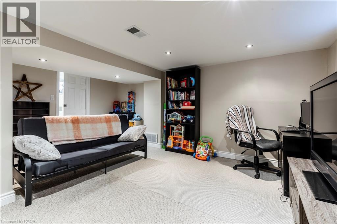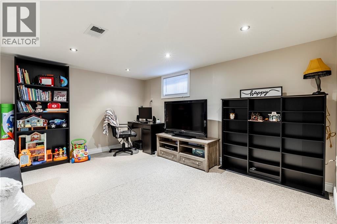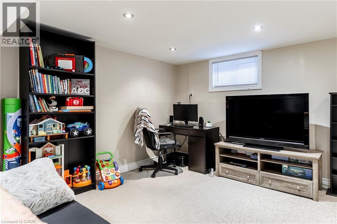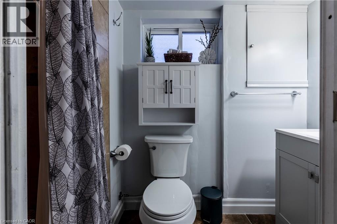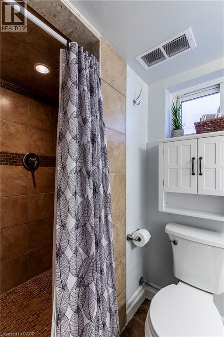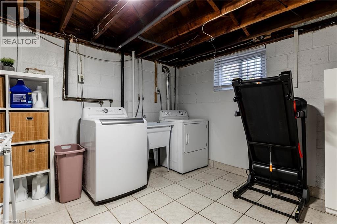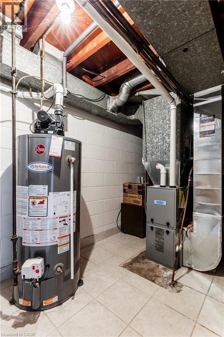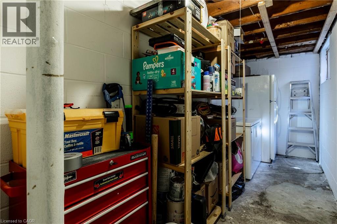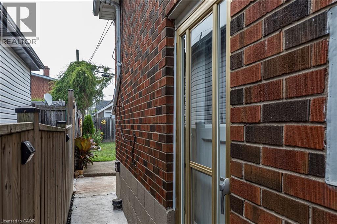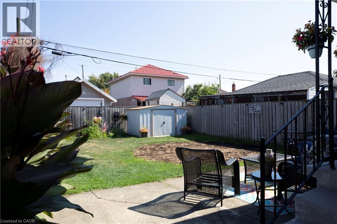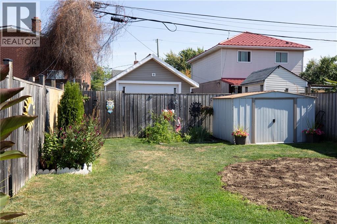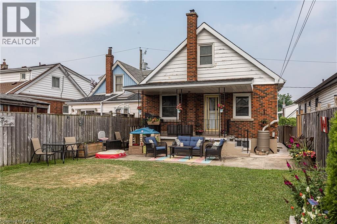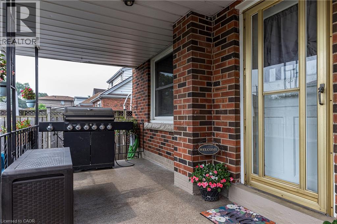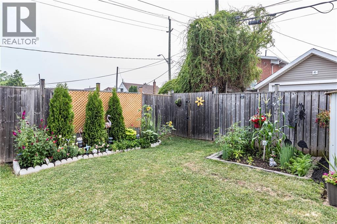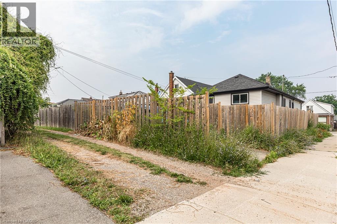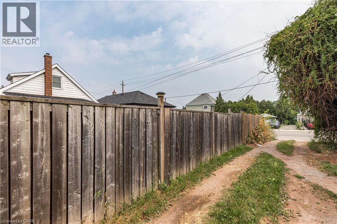118 Julian Avenue Hamilton, Ontario L8H 5R7
$625,000
Welcome to this well-maintained 1.5-storey detached home located in Hamilton’s desirable Normanhurst neighbourhood. Featuring 3 spacious bedrooms and 2 full bathrooms, this property is perfect for families, first-time buyers, or investors seeking flexibility and potential. Inside, you'll find a bright and functional layout with generous living space. The finished basement includes a separate entrance, offering ideal in-law suite potential or future rental income. The fully fenced backyard provides a private outdoor retreat, and the double driveway ensures convenient off-street parking. Bonus: The property also offers possible access to a rear alleyway (not maintained by the City of Hamilton), adding additional versatility and potential for future use. Situated in a family-friendly area close to parks, schools, shopping, and public transit, this home offers both comfort and opportunity in a well-connected location. Don’t miss your chance to own this versatile home in a growing neighbourhood! (id:63008)
Property Details
| MLS® Number | 40770174 |
| Property Type | Single Family |
| AmenitiesNearBy | Park, Place Of Worship, Public Transit |
| EquipmentType | Water Heater |
| Features | Paved Driveway |
| ParkingSpaceTotal | 2 |
| RentalEquipmentType | Water Heater |
Building
| BathroomTotal | 2 |
| BedroomsAboveGround | 3 |
| BedroomsTotal | 3 |
| BasementDevelopment | Finished |
| BasementType | Full (finished) |
| ConstructionStyleAttachment | Detached |
| CoolingType | Central Air Conditioning |
| ExteriorFinish | Aluminum Siding, Brick |
| HeatingFuel | Natural Gas |
| HeatingType | Forced Air |
| StoriesTotal | 2 |
| SizeInterior | 1990 Sqft |
| Type | House |
| UtilityWater | Municipal Water |
Land
| Acreage | No |
| LandAmenities | Park, Place Of Worship, Public Transit |
| Sewer | Municipal Sewage System |
| SizeDepth | 100 Ft |
| SizeFrontage | 30 Ft |
| SizeTotalText | Under 1/2 Acre |
| ZoningDescription | C |
Rooms
| Level | Type | Length | Width | Dimensions |
|---|---|---|---|---|
| Second Level | Primary Bedroom | 11'4'' x 12'2'' | ||
| Second Level | Bedroom | 11'7'' x 11'2'' | ||
| Second Level | Office | 5'4'' x 10'2'' | ||
| Basement | Storage | 5'3'' x 14'3'' | ||
| Basement | Utility Room | 11'3'' x 17'0'' | ||
| Basement | Laundry Room | 10'7'' x 10'9'' | ||
| Basement | Family Room | 16'7'' x 14'9'' | ||
| Basement | 3pc Bathroom | Measurements not available | ||
| Main Level | 4pc Bathroom | 6'5'' x 4'10'' | ||
| Main Level | Bedroom | 7'11'' x 12'8'' | ||
| Main Level | Dining Room | 10'9'' x 10'8'' | ||
| Main Level | Kitchen | 10'11'' x 10'8'' | ||
| Main Level | Living Room | 10'3'' x 16'1'' |
https://www.realtor.ca/real-estate/28866601/118-julian-avenue-hamilton
Jess Fabrizio
Salesperson
325 Winterberry Dr Unit 4b
Stoney Creek, Ontario L8J 0B6

