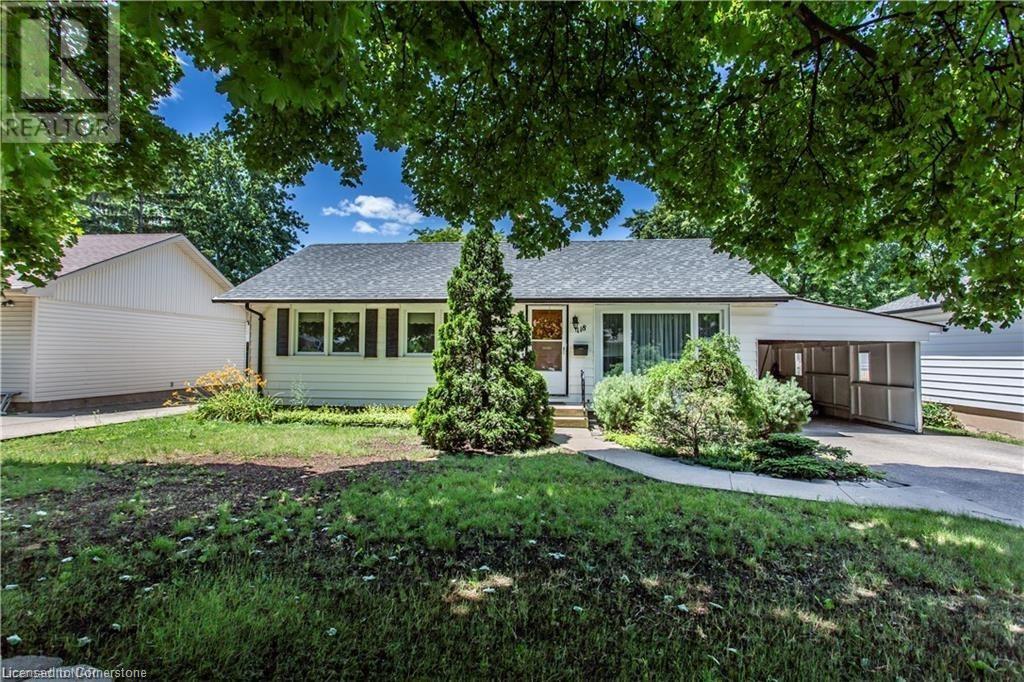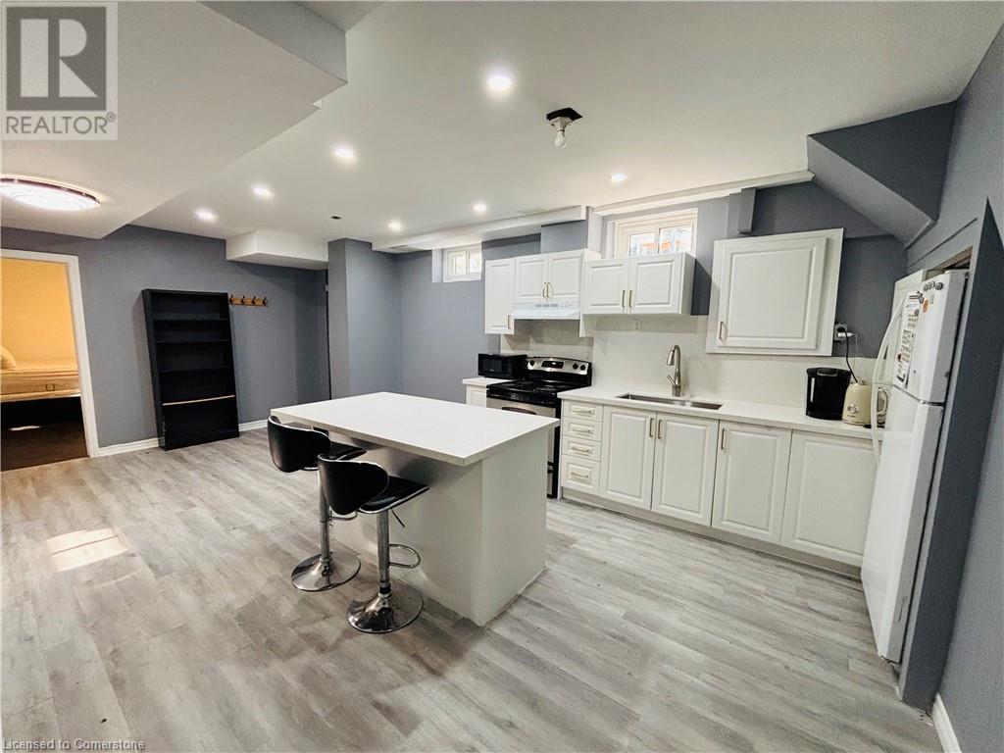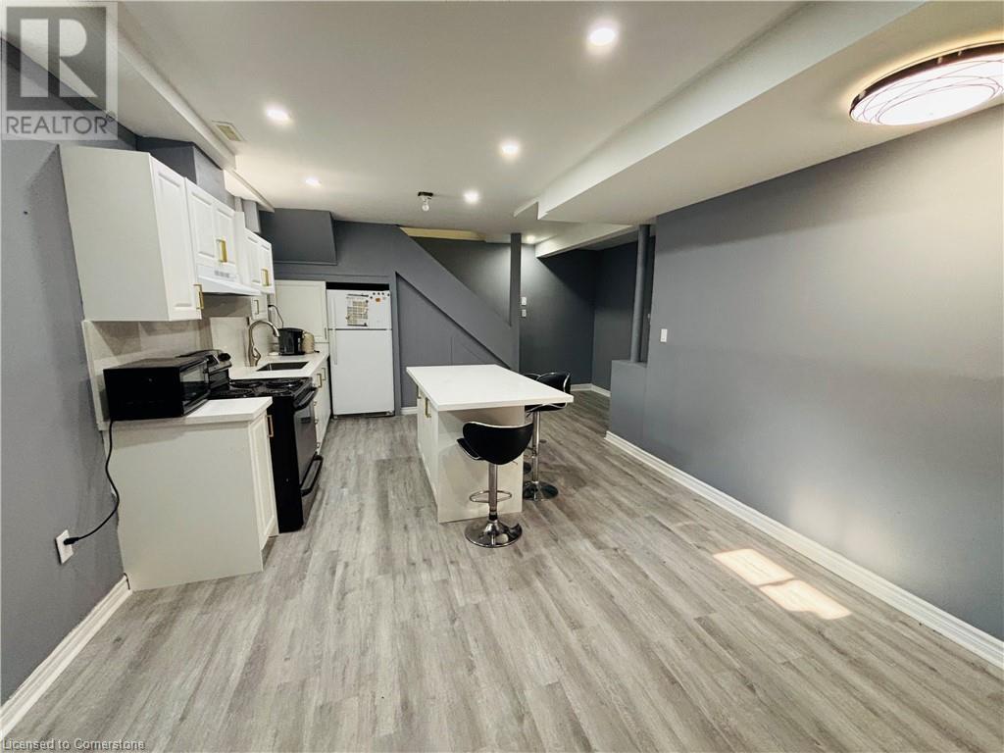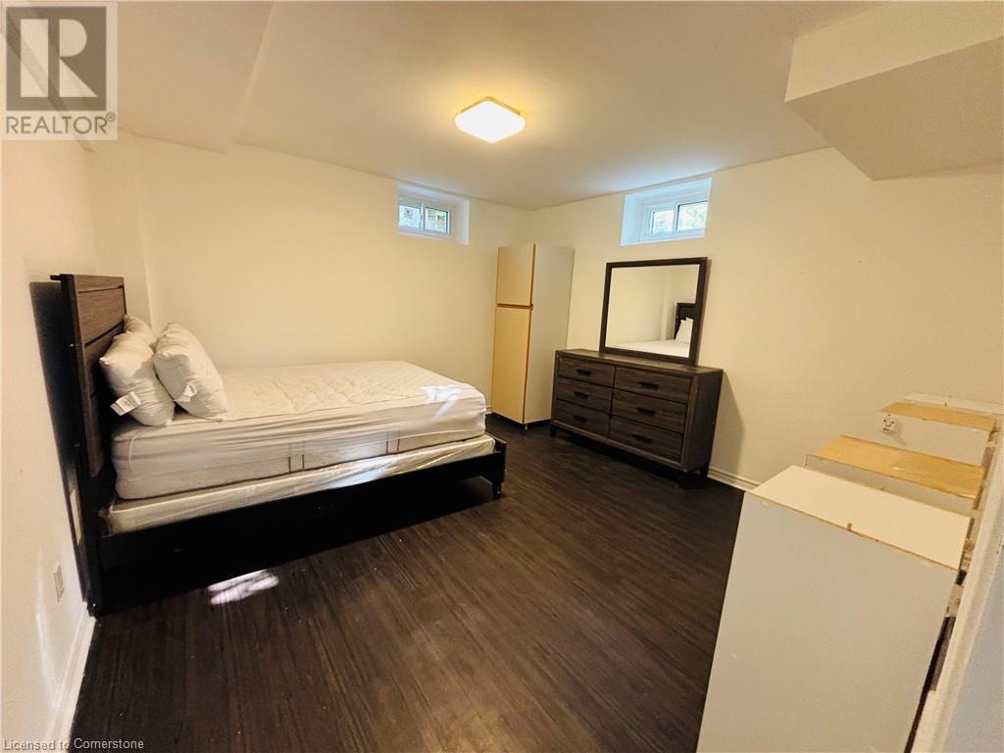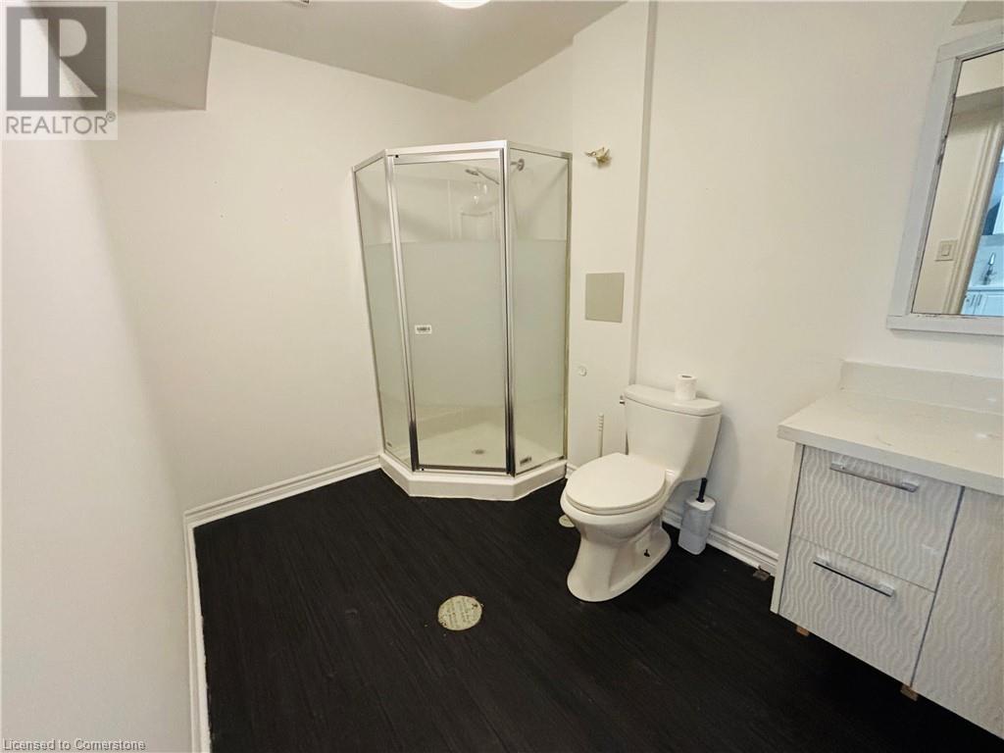118 Jacobson Avenue Unit# Lower St. Catharines, Ontario L2T 3A5
2 Bedroom
1 Bathroom
995 sqft
Bungalow
Central Air Conditioning
Forced Air
$1,795 Monthly
Beautifully updated 2 bedroom lower level apartment for lease, close to all amenities, schools and bus routes. All utilities included in the lease cost. Flexible closing. Move in and enjoy. RSA. (id:63008)
Property Details
| MLS® Number | 40727835 |
| Property Type | Single Family |
| AmenitiesNearBy | Schools, Shopping |
| ParkingSpaceTotal | 2 |
Building
| BathroomTotal | 1 |
| BedroomsBelowGround | 2 |
| BedroomsTotal | 2 |
| Appliances | Dryer, Refrigerator, Stove, Washer, Window Coverings |
| ArchitecturalStyle | Bungalow |
| BasementDevelopment | Finished |
| BasementType | Full (finished) |
| ConstructionStyleAttachment | Detached |
| CoolingType | Central Air Conditioning |
| ExteriorFinish | Aluminum Siding, Stucco, Vinyl Siding |
| HeatingType | Forced Air |
| StoriesTotal | 1 |
| SizeInterior | 995 Sqft |
| Type | House |
| UtilityWater | Municipal Water |
Parking
| None |
Land
| AccessType | Road Access |
| Acreage | No |
| LandAmenities | Schools, Shopping |
| Sewer | Municipal Sewage System |
| SizeDepth | 100 Ft |
| SizeFrontage | 60 Ft |
| SizeTotalText | Under 1/2 Acre |
| ZoningDescription | D |
Rooms
| Level | Type | Length | Width | Dimensions |
|---|---|---|---|---|
| Basement | Dining Room | 12'0'' x 12'0'' | ||
| Basement | Bedroom | 10'7'' x 17'9'' | ||
| Basement | Bedroom | 12'9'' x 12'9'' | ||
| Basement | Eat In Kitchen | 12'0'' x 17'0'' | ||
| Basement | 3pc Bathroom | 10'5'' x 6'6'' | ||
| Basement | Laundry Room | 8'5'' x 13'0'' |
https://www.realtor.ca/real-estate/28310015/118-jacobson-avenue-unit-lower-st-catharines
Renee Ibrahim
Broker
Royal LePage State Realty Inc.
987 Rymal Road Suite 100
Hamilton, Ontario L8W 3M2
987 Rymal Road Suite 100
Hamilton, Ontario L8W 3M2

