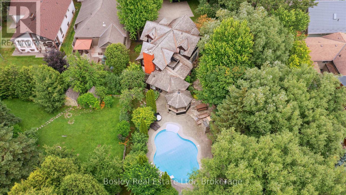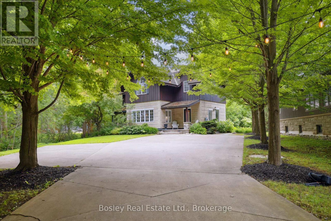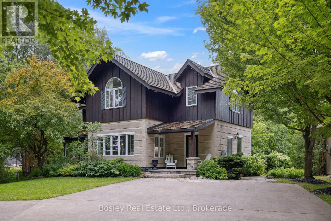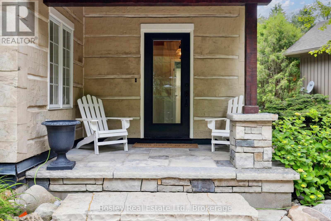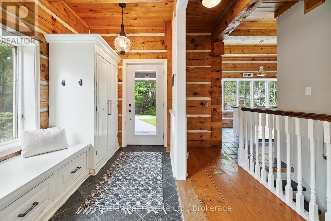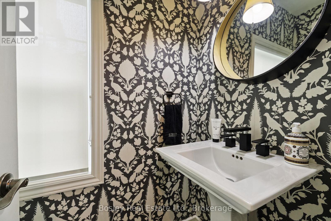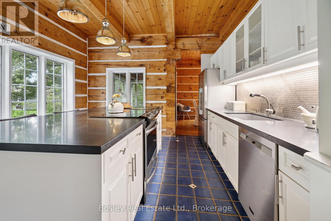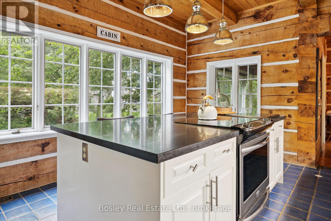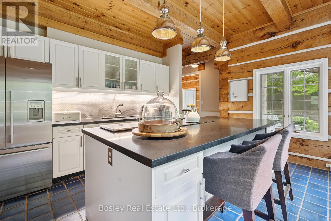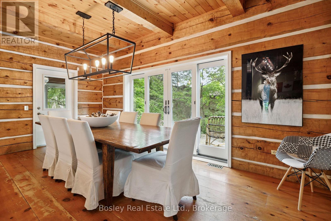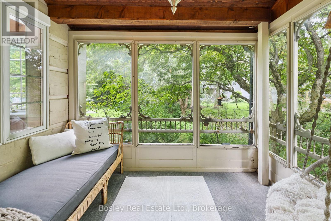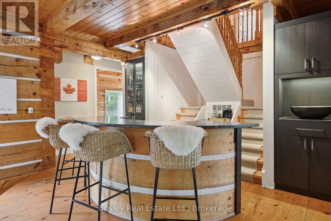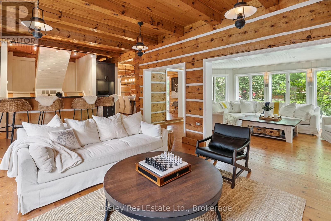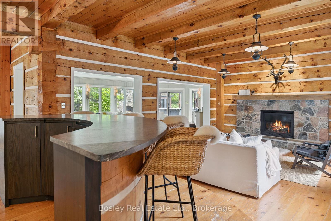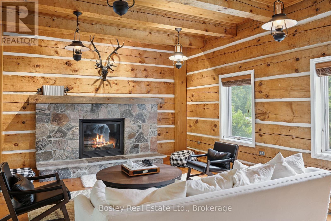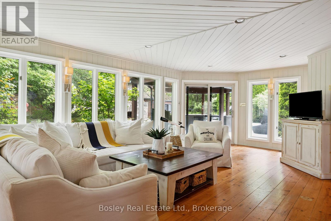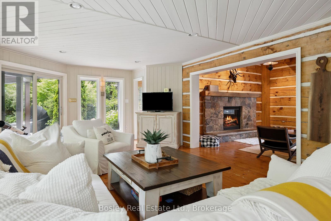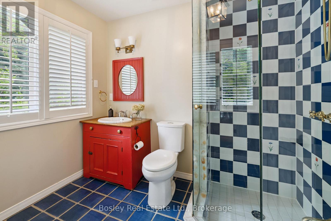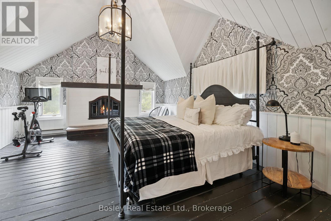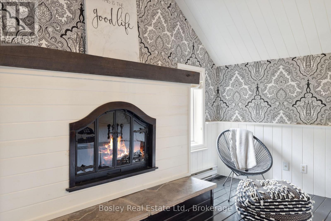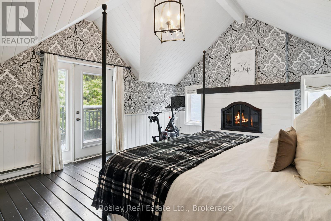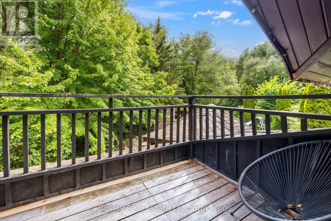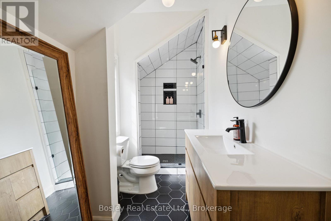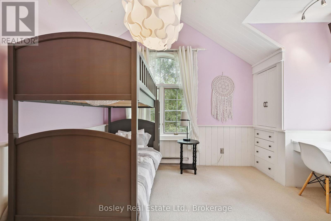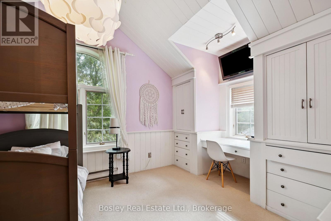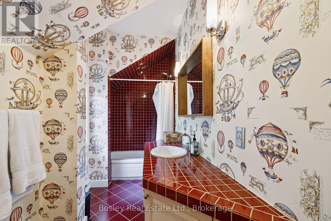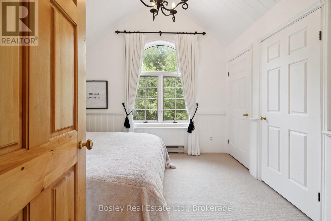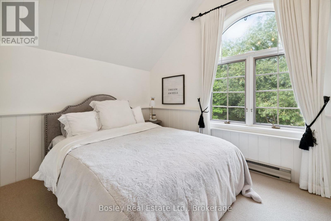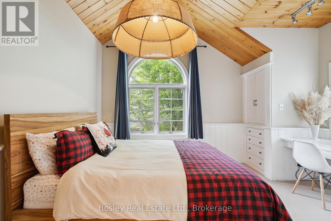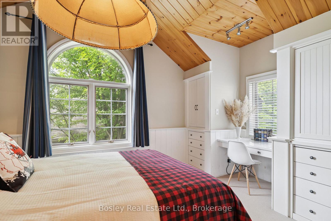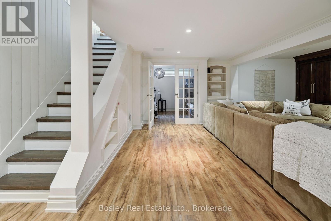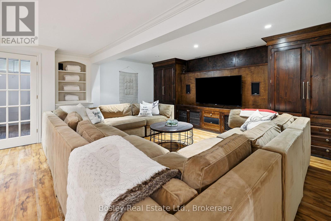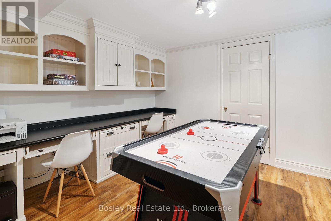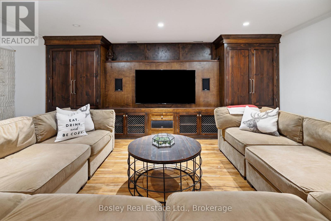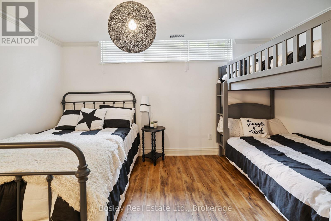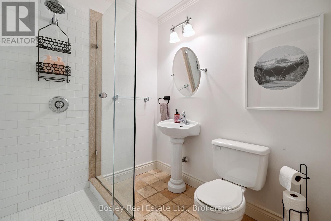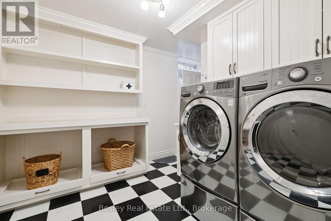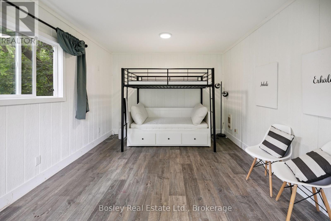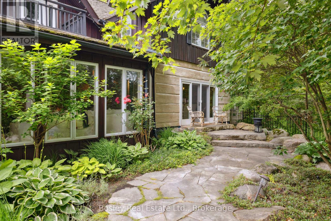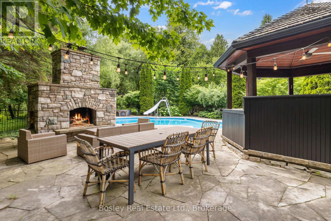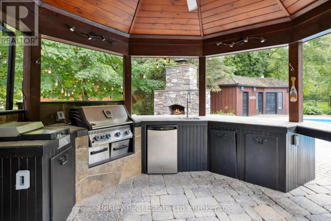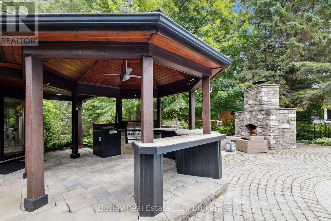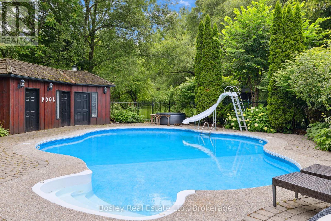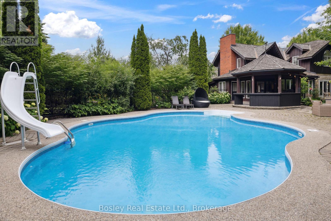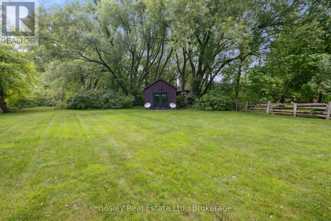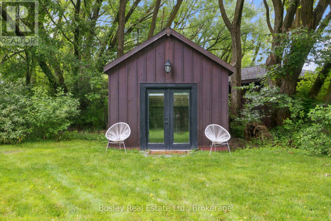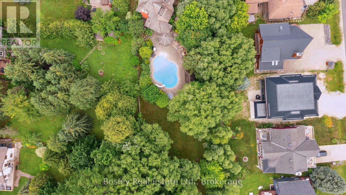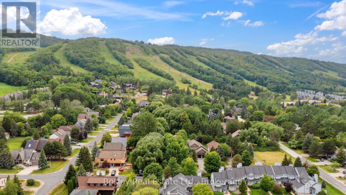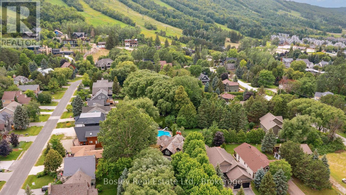118 Heritage Drive Blue Mountains, Ontario L9Y 0M6
$35,000 Unknown
**FURNISHED SKI SEASON LEASE** Exceptional 5-Bedroom Chalet on Nearly 1 Acre Near Blue Mountain Village. Set on an expansive, private lot just a short walk from Blue Mountain Village, this stunning 5-bedroom (4+1), 4.5-bath chalet offers the perfect blend of rustic charm and modern mountain luxury. Spanning nearly an acre and approximately 450 feet deep, the property features timeless log home architecture, custom finishes, and built-ins throughout.The bright, open-concept kitchen with quartz countertops flows seamlessly into a spacious dining area ideal for entertaining. Unwind in the cozy living room, complete with a fieldstone gas fireplace and custom soapstone wet bar. The primary suite is a true retreat with its wood-burning fireplace, spa-inspired ensuite, walk-in closet, and private balcony. The fully finished lower level expands your living space with a media room, home office, fifth bedroom, and full bath. Hot Tub included. (id:63008)
Property Details
| MLS® Number | X12507422 |
| Property Type | Single Family |
| Community Name | Blue Mountains |
| ParkingSpaceTotal | 8 |
| PoolType | Inground Pool |
Building
| BathroomTotal | 5 |
| BedroomsAboveGround | 4 |
| BedroomsBelowGround | 1 |
| BedroomsTotal | 5 |
| Age | 31 To 50 Years |
| Amenities | Fireplace(s) |
| Appliances | Water Heater - Tankless |
| ArchitecturalStyle | Log House/cabin |
| BasementDevelopment | Finished |
| BasementType | N/a (finished) |
| ConstructionStyleAttachment | Detached |
| CoolingType | Central Air Conditioning |
| ExteriorFinish | Log, Wood |
| FireplacePresent | Yes |
| FireplaceTotal | 2 |
| FoundationType | Block, Concrete |
| HalfBathTotal | 1 |
| HeatingFuel | Natural Gas |
| HeatingType | Forced Air |
| SizeInterior | 2500 - 3000 Sqft |
| Type | House |
| UtilityPower | Generator |
| UtilityWater | Municipal Water |
Parking
| No Garage |
Land
| Acreage | No |
| Sewer | Sanitary Sewer |
| SizeDepth | 447 Ft |
| SizeFrontage | 93 Ft ,3 In |
| SizeIrregular | 93.3 X 447 Ft ; 93.27ftx446.97ftx70.06ftx20.48ftx475.77 |
| SizeTotalText | 93.3 X 447 Ft ; 93.27ftx446.97ftx70.06ftx20.48ftx475.77|1/2 - 1.99 Acres |
Rooms
| Level | Type | Length | Width | Dimensions |
|---|---|---|---|---|
| Second Level | Bedroom | 4.16 m | 3.19 m | 4.16 m x 3.19 m |
| Second Level | Bedroom | 4.06 m | 3 m | 4.06 m x 3 m |
| Second Level | Primary Bedroom | 7.64 m | 4.54 m | 7.64 m x 4.54 m |
| Second Level | Bedroom | 3.15 m | 3.72 m | 3.15 m x 3.72 m |
| Second Level | Bathroom | 2.07 m | 4.02 m | 2.07 m x 4.02 m |
| Second Level | Bathroom | 1.49 m | 3.96 m | 1.49 m x 3.96 m |
| Basement | Recreational, Games Room | 5.85 m | 7.64 m | 5.85 m x 7.64 m |
| Basement | Bedroom | 3.72 m | 4.53 m | 3.72 m x 4.53 m |
| Basement | Recreational, Games Room | 2.99 m | 3.3 m | 2.99 m x 3.3 m |
| Basement | Laundry Room | 3.8 m | 2.97 m | 3.8 m x 2.97 m |
| Basement | Bathroom | 2.74 m | 1.73 m | 2.74 m x 1.73 m |
| Main Level | Dining Room | 3.1 m | 5.75 m | 3.1 m x 5.75 m |
| Main Level | Family Room | 4.18 m | 7.75 m | 4.18 m x 7.75 m |
| Main Level | Kitchen | 4.54 m | 3.91 m | 4.54 m x 3.91 m |
| Main Level | Living Room | 4.54 m | 6.85 m | 4.54 m x 6.85 m |
| Main Level | Bathroom | 1.25 m | 2.33 m | 1.25 m x 2.33 m |
| Main Level | Bathroom | 2.7 m | 1.94 m | 2.7 m x 1.94 m |
https://www.realtor.ca/real-estate/29064806/118-heritage-drive-blue-mountains-blue-mountains
Justin Bock
Salesperson
276 Ste Marie Street
Collingwood, Ontario L9Y 3K7

