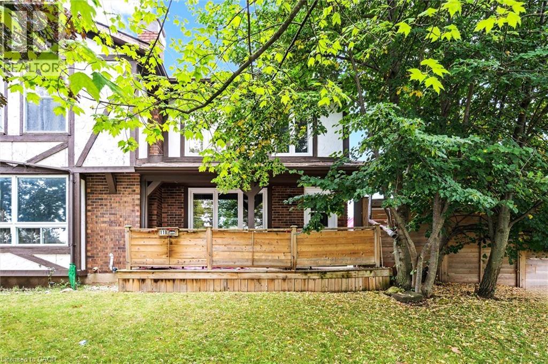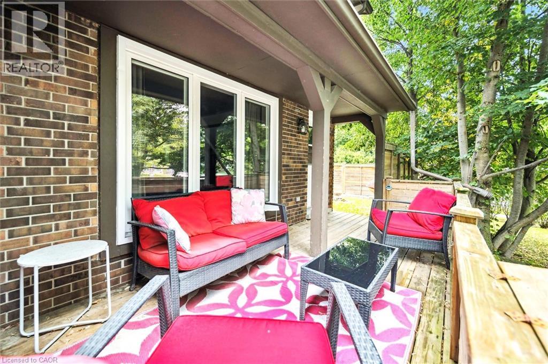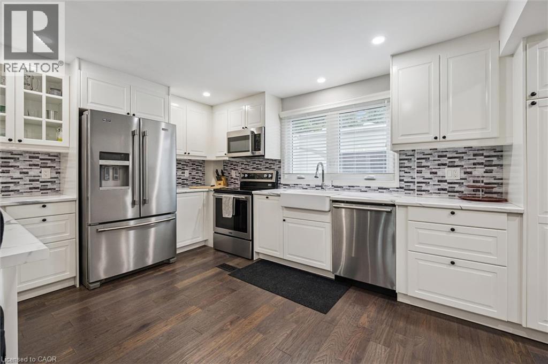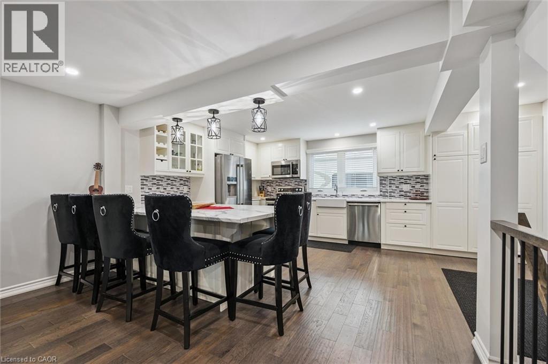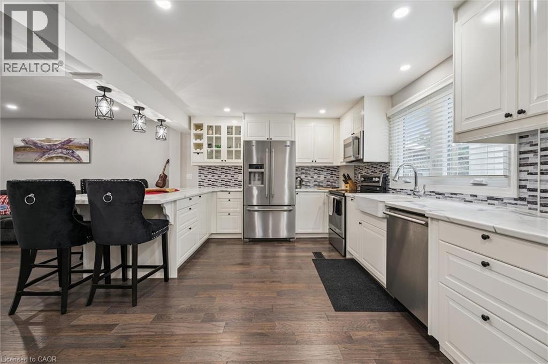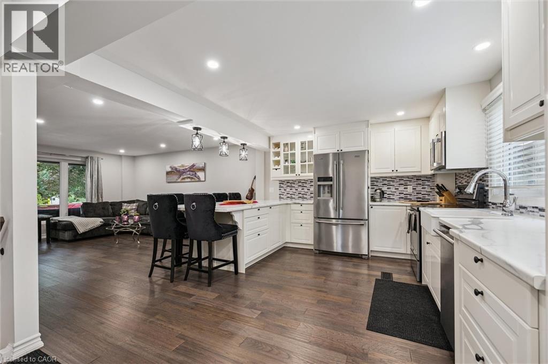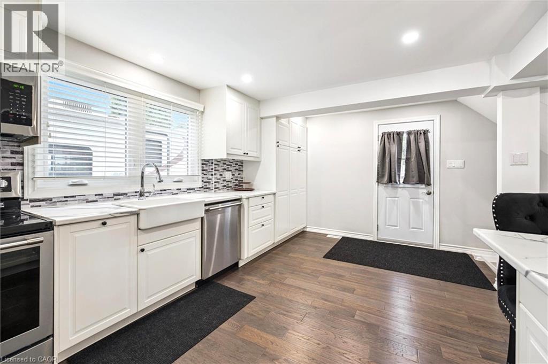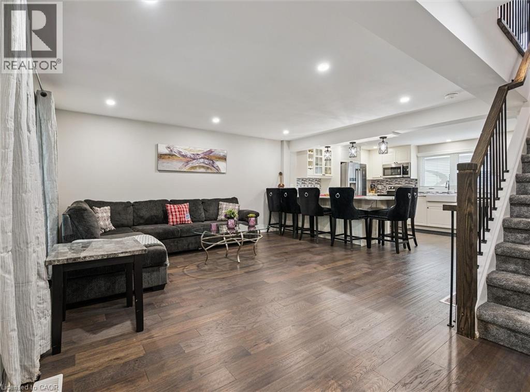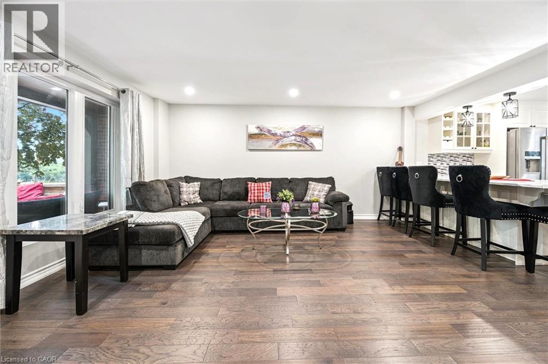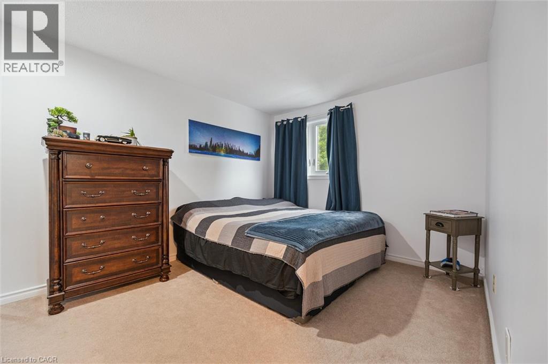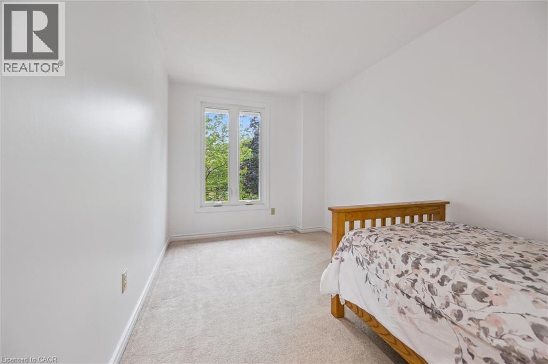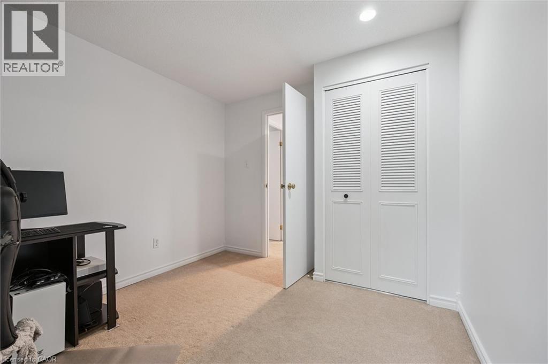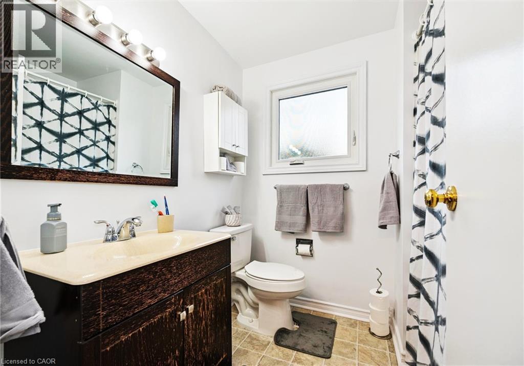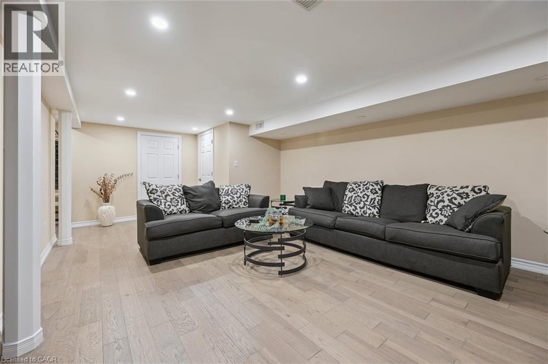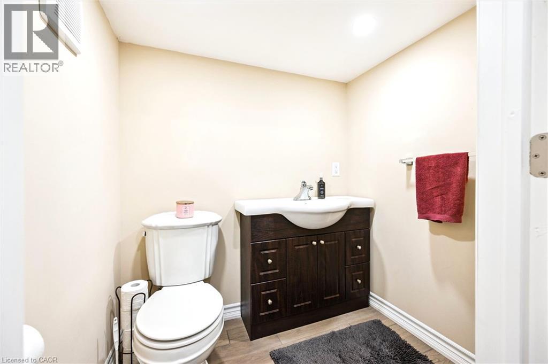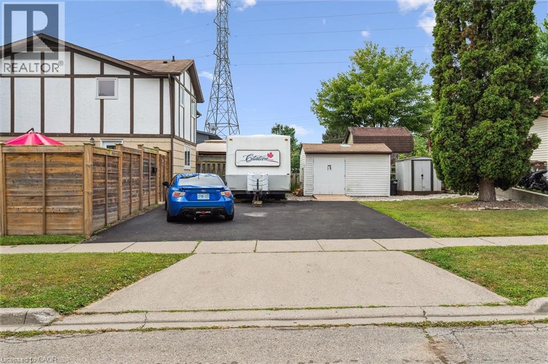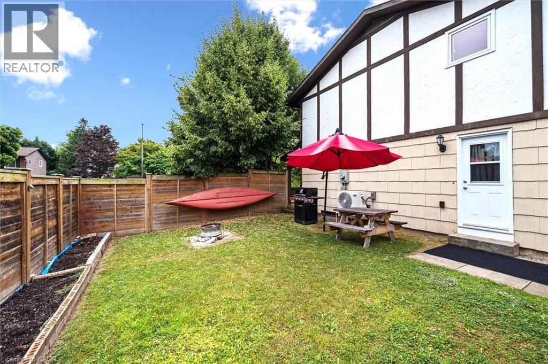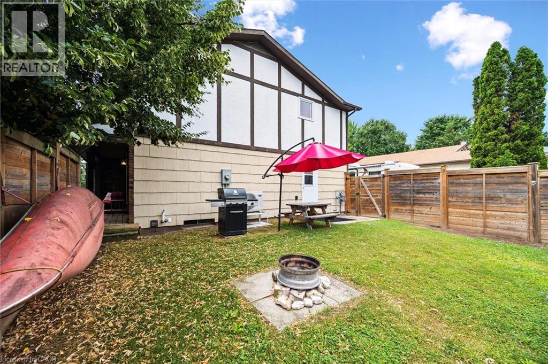118 Glamis Road Cambridge, Ontario N1R 6S8
$614,900
Stylishly Renovated, with all major renovations done in 2023, including; kitchen, flooring, railings, windows, furnace, A/C, plumbing & electrical. Right in the heart of town, minutes to the highway! This freehold beauty boasts a bright open-concept layout, chef’s kitchen with huge island and loads of storage. The finished basement offers a half bath and large rec room + wet bar rough-in—perfect for entertaining . The private fully fenced yard attached to the extra lovely shaded front porch great for morning coffees or relaxing evenings. Double driveway, 2 sheds, one with power makes out for the complete package. Move in and fall in love. (id:63008)
Property Details
| MLS® Number | 40778935 |
| Property Type | Single Family |
| AmenitiesNearBy | Park |
| EquipmentType | Water Heater |
| Features | Corner Site, Paved Driveway, Private Yard |
| ParkingSpaceTotal | 4 |
| RentalEquipmentType | Water Heater |
Building
| BathroomTotal | 2 |
| BedroomsAboveGround | 3 |
| BedroomsTotal | 3 |
| Appliances | Dishwasher, Dryer, Refrigerator, Stove, Water Softener, Washer, Microwave Built-in |
| ArchitecturalStyle | 2 Level |
| BasementDevelopment | Finished |
| BasementType | Full (finished) |
| ConstructionMaterial | Wood Frame |
| ConstructionStyleAttachment | Semi-detached |
| CoolingType | Central Air Conditioning |
| ExteriorFinish | Brick, Other, Wood |
| HalfBathTotal | 1 |
| HeatingType | Forced Air, Heat Pump |
| StoriesTotal | 2 |
| SizeInterior | 1412 Sqft |
| Type | House |
| UtilityWater | Municipal Water |
Land
| Acreage | No |
| LandAmenities | Park |
| Sewer | Municipal Sewage System |
| SizeDepth | 100 Ft |
| SizeFrontage | 43 Ft |
| SizeTotalText | Under 1/2 Acre |
| ZoningDescription | Rs1 |
Rooms
| Level | Type | Length | Width | Dimensions |
|---|---|---|---|---|
| Second Level | 4pc Bathroom | Measurements not available | ||
| Second Level | Bedroom | 10'7'' x 9'3'' | ||
| Second Level | Bedroom | 14'2'' x 9'10'' | ||
| Second Level | Primary Bedroom | 11'11'' x 9'10'' | ||
| Basement | Laundry Room | Measurements not available | ||
| Basement | 2pc Bathroom | Measurements not available | ||
| Basement | Recreation Room | 23'1'' x 16'7'' | ||
| Main Level | Family Room | 18'8'' x 17'5'' | ||
| Main Level | Eat In Kitchen | 17'5'' x 10'9'' |
https://www.realtor.ca/real-estate/28986892/118-glamis-road-cambridge
Chacity Raposo
Salesperson
42 Zaduk Court
Conestogo, Ontario N0B 1N0

