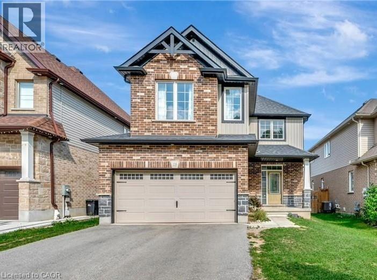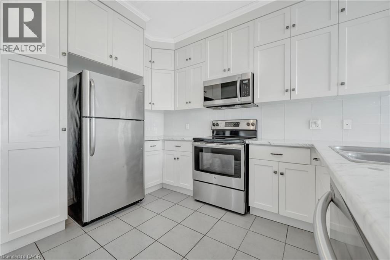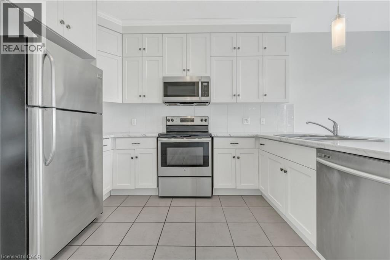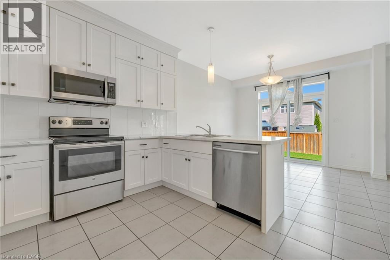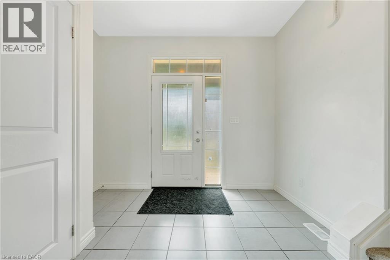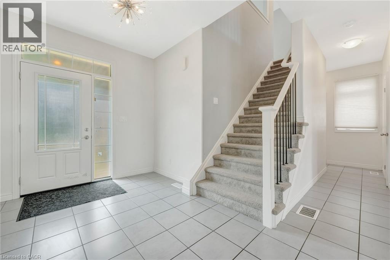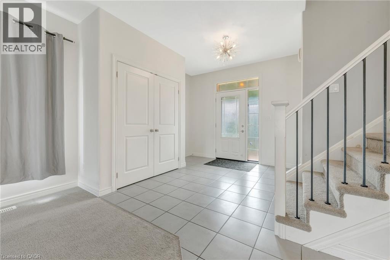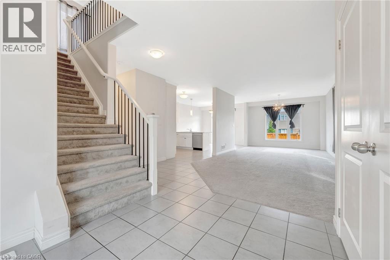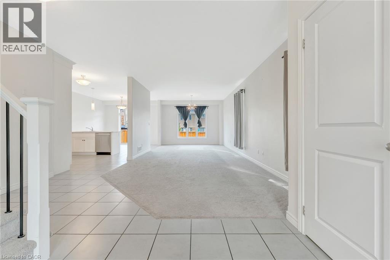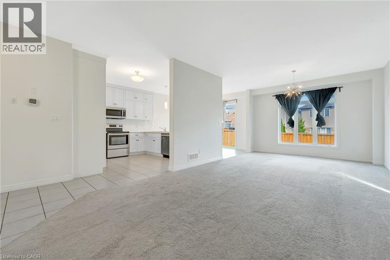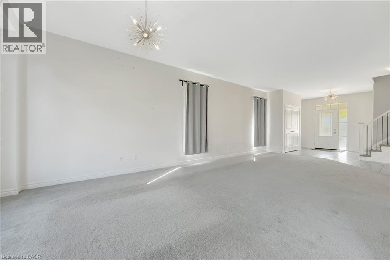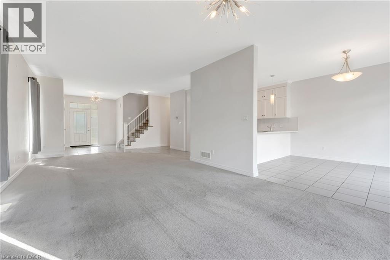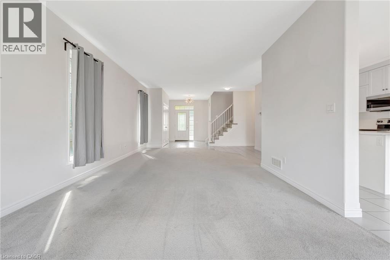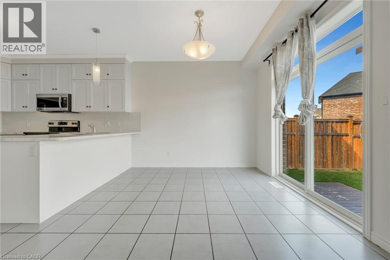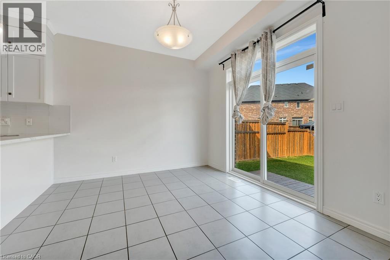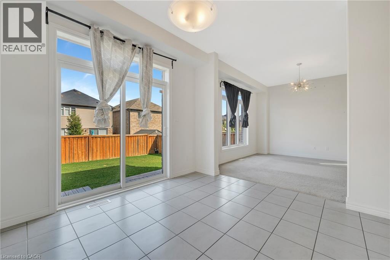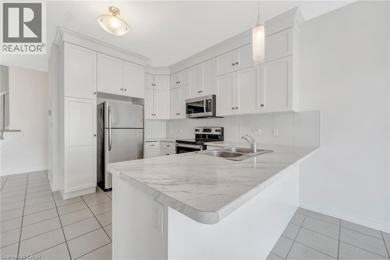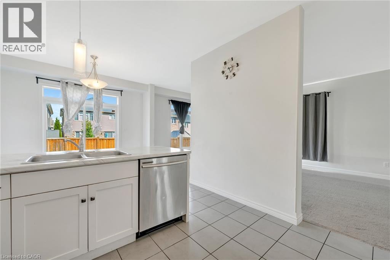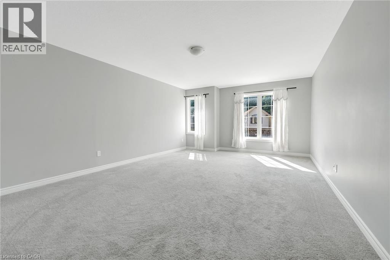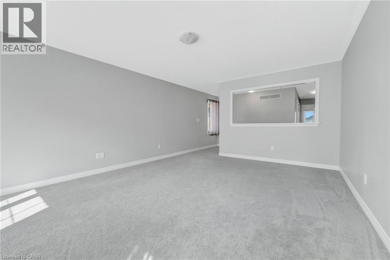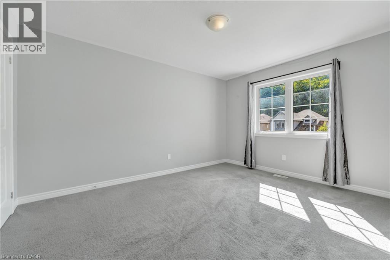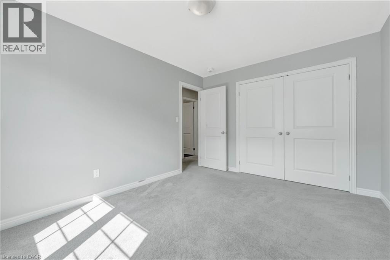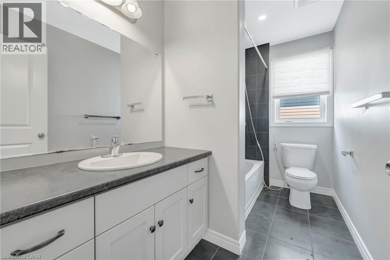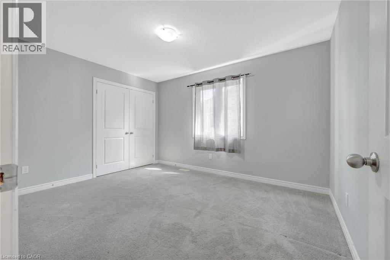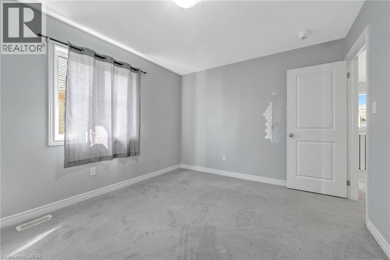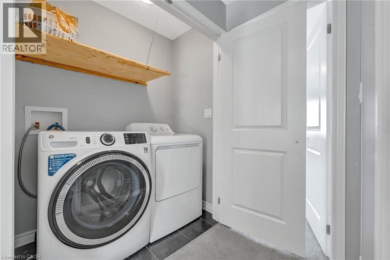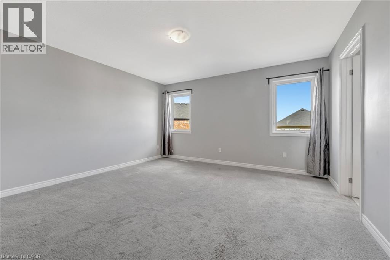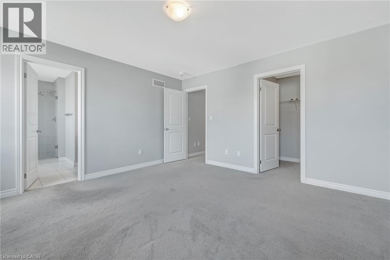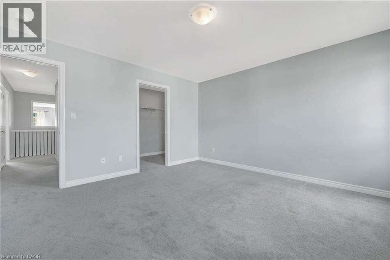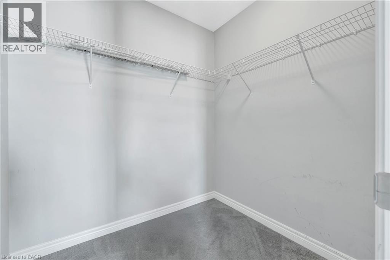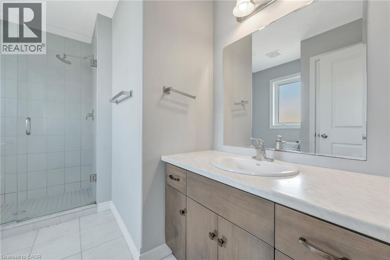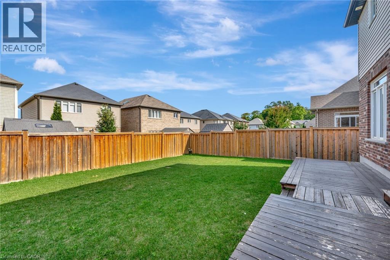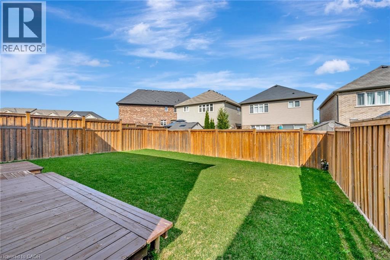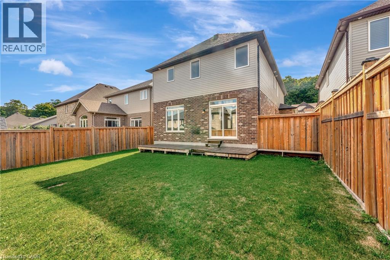118 Elmbank Trail Kitchener, Ontario N2R 0H2
$3,150 Monthly
Discover comfortable family living in this 8-year-old home in the desirable Doon South neighbourhood. Featuring 3 spacious bedrooms, 2.5 bathrooms, and an open-concept second-floor living area, this property combines style and functionality. The fully fenced backyard offers privacy and space to relax, while the double garage and 2-car driveway provide ample parking. Located within excellent school zones—Brigadoon, St. Kateri Tekakwitha, St. Mary’s, and Huron Heights—this home is an ideal fit for families. Available immediately with a minimum one-year lease. Non-smoking/vaping. Application, credit check, and employment verification required. (id:63008)
Property Details
| MLS® Number | 40785272 |
| Property Type | Single Family |
| AmenitiesNearBy | Park, Schools |
| CommunityFeatures | Quiet Area |
| EquipmentType | Water Heater |
| Features | Paved Driveway, Private Yard |
| ParkingSpaceTotal | 4 |
| RentalEquipmentType | Water Heater |
Building
| BathroomTotal | 3 |
| BedroomsAboveGround | 3 |
| BedroomsTotal | 3 |
| Appliances | Dishwasher, Dryer, Microwave, Refrigerator, Stove, Water Meter, Washer, Window Coverings, Garage Door Opener |
| ArchitecturalStyle | 2 Level |
| BasementDevelopment | Unfinished |
| BasementType | Full (unfinished) |
| ConstructedDate | 2017 |
| ConstructionStyleAttachment | Detached |
| CoolingType | Central Air Conditioning |
| ExteriorFinish | Aluminum Siding, Brick |
| FireProtection | Smoke Detectors |
| FoundationType | Poured Concrete |
| HalfBathTotal | 1 |
| HeatingFuel | Natural Gas |
| HeatingType | Forced Air |
| StoriesTotal | 2 |
| SizeInterior | 2120 Sqft |
| Type | House |
| UtilityWater | Municipal Water |
Parking
| Attached Garage |
Land
| AccessType | Road Access, Highway Nearby |
| Acreage | No |
| FenceType | Fence |
| LandAmenities | Park, Schools |
| Sewer | Municipal Sewage System |
| SizeDepth | 108 Ft |
| SizeFrontage | 39 Ft |
| SizeTotalText | Under 1/2 Acre |
| ZoningDescription | R4 |
Rooms
| Level | Type | Length | Width | Dimensions |
|---|---|---|---|---|
| Second Level | 3pc Bathroom | Measurements not available | ||
| Second Level | Family Room | 13'9'' x 20'5'' | ||
| Second Level | Bedroom | 19'5'' x 11'6'' | ||
| Second Level | Bedroom | 10'5'' x 11'2'' | ||
| Second Level | 4pc Bathroom | Measurements not available | ||
| Second Level | Primary Bedroom | 14'0'' x 14'0'' | ||
| Main Level | 2pc Bathroom | Measurements not available | ||
| Main Level | Living Room | 12'6'' x 16'0'' | ||
| Main Level | Dining Room | 12'6'' x 11'0'' | ||
| Main Level | Dinette | 11'4'' x 10'8'' | ||
| Main Level | Kitchen | 11'4'' x 11'0'' |
Utilities
| Cable | Available |
| Electricity | Available |
| Natural Gas | Available |
https://www.realtor.ca/real-estate/29065187/118-elmbank-trail-kitchener
Nicole Brand
Salesperson
1400 Bishop St. N, Suite B
Cambridge, Ontario N1R 6W8

