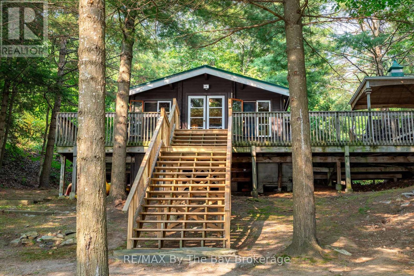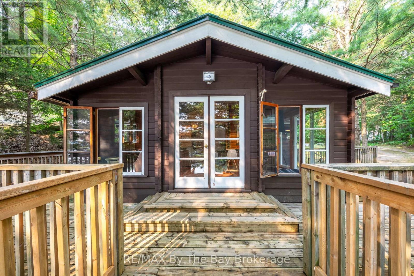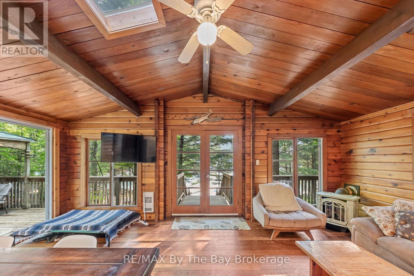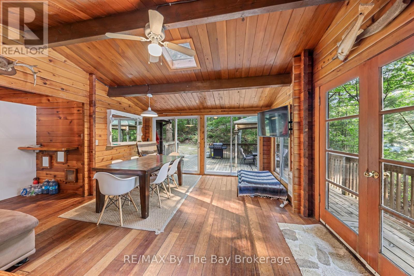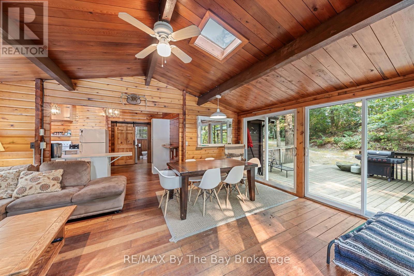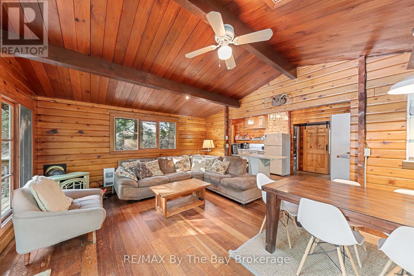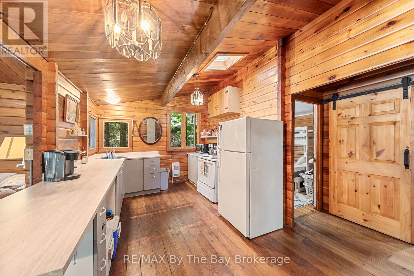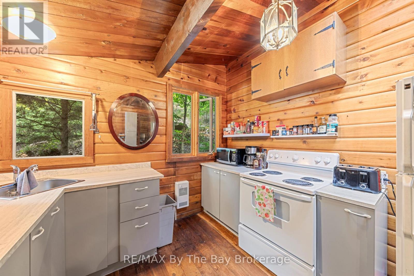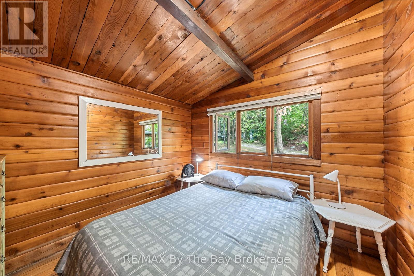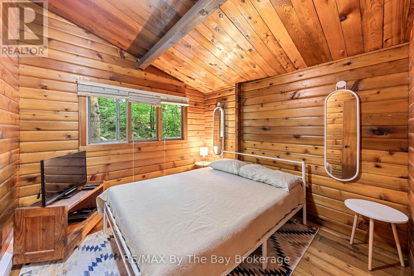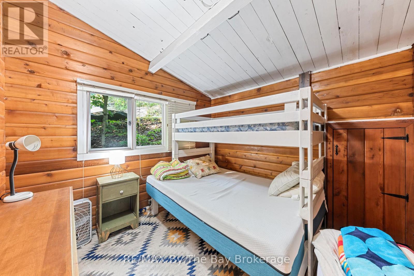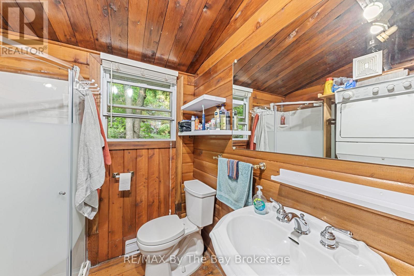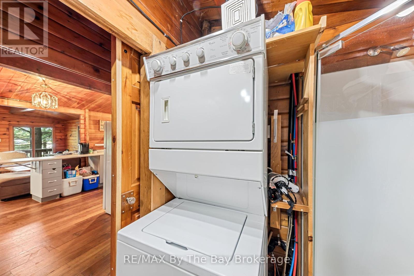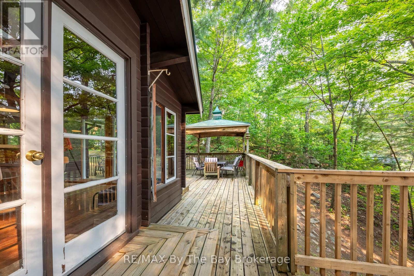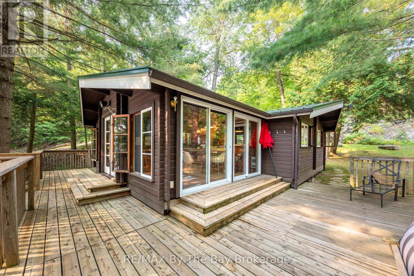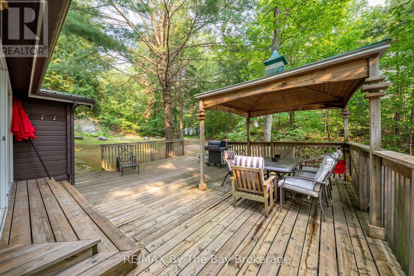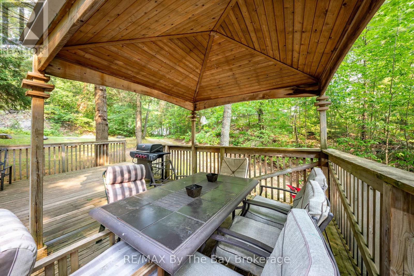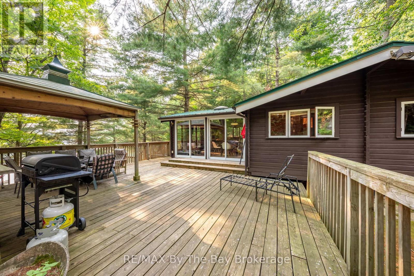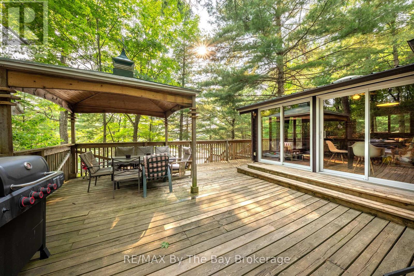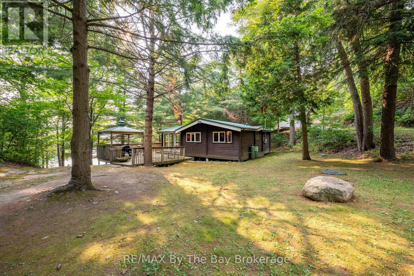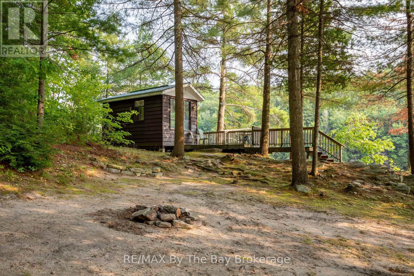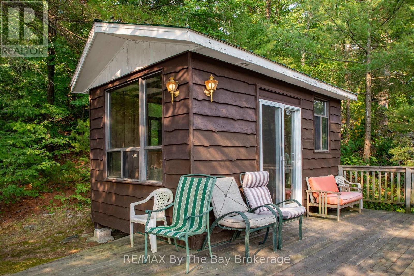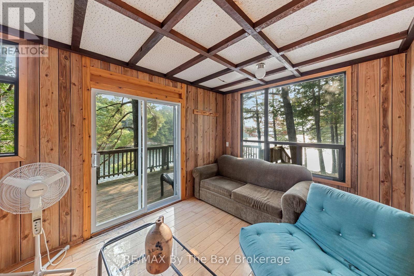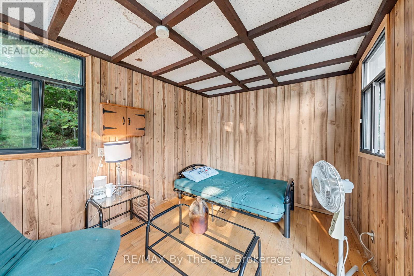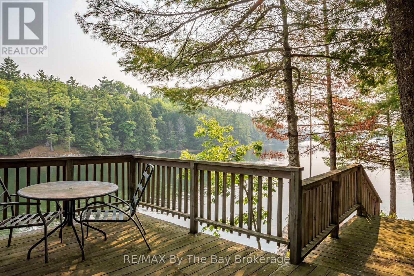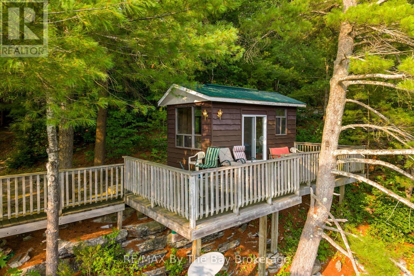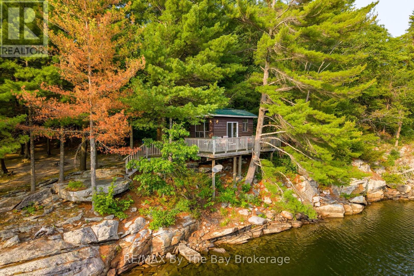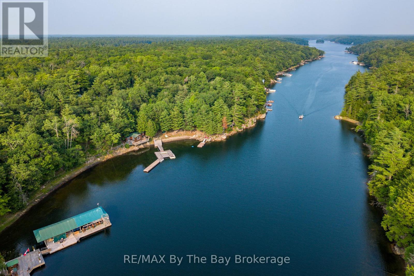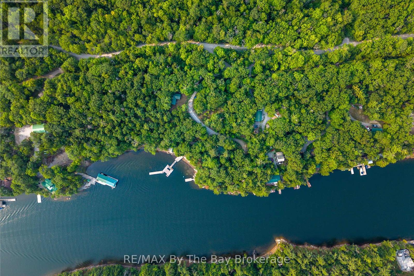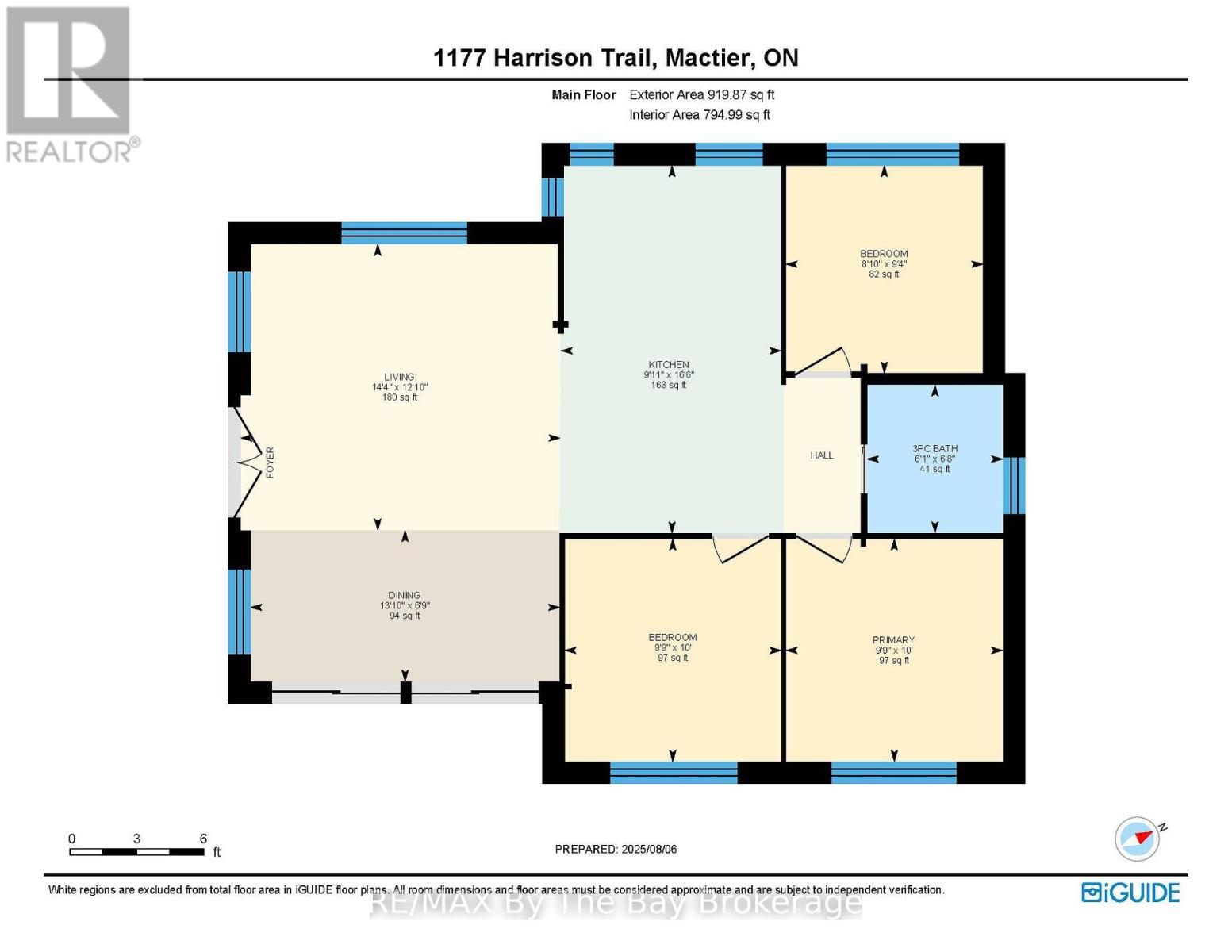1177 Harrison Trail Georgian Bay, Ontario P0C 1H0
$929,000
Escape to your own slice of paradise with this three-bedroom, one-bathroom Panabode cedar cottage that perfectly balances rustic charm with comfort. This four-season retreat offers an impressive 351 feet of pristine shoreline, ensuring plenty of space for everyone to find their perfect spot along the water's edge.The partially winterized cottage features a durable metal roof and sits among mature trees that provide a natural shade canopy. Step outside to discover a spacious, wrap around deck with steps leading to a sandy beach area where morning coffee tastes better and afternoon naps happen naturally. The gorgeous water views will have you reaching for your camera daily, though no photo quite captures the magic of watching a sunrise paint the sky from your own dock.The cottage provides convenient road access while maintaining that coveted waterfront lifestyle. Direct access to Georgian Bay opens up endless, recreational possibilities, from kayaking and fishing to simply floating away your worries. (id:63008)
Property Details
| MLS® Number | X12321669 |
| Property Type | Single Family |
| Community Name | Freeman |
| AmenitiesNearBy | Beach |
| Easement | Unknown |
| Features | Wooded Area, Irregular Lot Size |
| ParkingSpaceTotal | 10 |
| Structure | Deck, Dock |
| ViewType | View Of Water, Direct Water View |
| WaterFrontType | Waterfront |
Building
| BathroomTotal | 1 |
| BedroomsAboveGround | 3 |
| BedroomsTotal | 3 |
| Amenities | Fireplace(s) |
| Appliances | Water Heater, All |
| ArchitecturalStyle | Bungalow |
| ConstructionStyleAttachment | Detached |
| ExteriorFinish | Wood, Cedar Siding |
| FireplacePresent | Yes |
| FireplaceTotal | 1 |
| FoundationType | Wood/piers |
| HeatingFuel | Electric |
| HeatingType | Other |
| StoriesTotal | 1 |
| SizeInterior | 700 - 1100 Sqft |
| Type | House |
| UtilityWater | Lake/river Water Intake |
Parking
| No Garage |
Land
| AccessType | Private Road, Private Docking |
| Acreage | No |
| LandAmenities | Beach |
| Sewer | Septic System |
| SizeDepth | 295 Ft ,10 In |
| SizeFrontage | 351 Ft |
| SizeIrregular | 351 X 295.9 Ft |
| SizeTotalText | 351 X 295.9 Ft|1/2 - 1.99 Acres |
| ZoningDescription | Sr-1 |
Rooms
| Level | Type | Length | Width | Dimensions |
|---|---|---|---|---|
| Main Level | Living Room | 4.37 m | 3.91 m | 4.37 m x 3.91 m |
| Main Level | Dining Room | 4.23 m | 2.07 m | 4.23 m x 2.07 m |
| Main Level | Kitchen | 3.01 m | 5.03 m | 3.01 m x 5.03 m |
| Main Level | Bedroom | 2.96 m | 3.05 m | 2.96 m x 3.05 m |
| Main Level | Bedroom | 2.97 m | 3.05 m | 2.97 m x 3.05 m |
| Main Level | Bedroom | 2.7 m | 2.84 m | 2.7 m x 2.84 m |
| Main Level | Bathroom | 1.86 m | 2.03 m | 1.86 m x 2.03 m |
Utilities
| Electricity | Installed |
https://www.realtor.ca/real-estate/28683881/1177-harrison-trail-georgian-bay-freeman-freeman
Armin Grigaitis
Broker
2587 Honey Harbour Road
Honey Harbour, Ontario P0E 1E0






