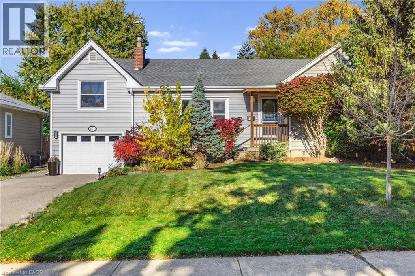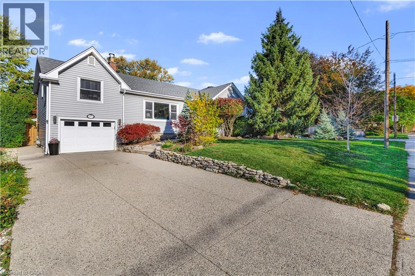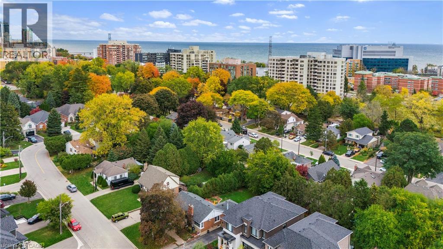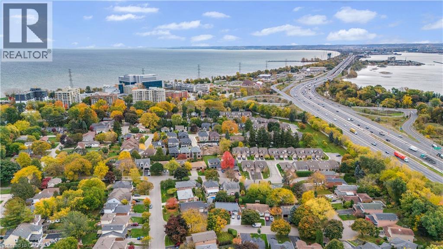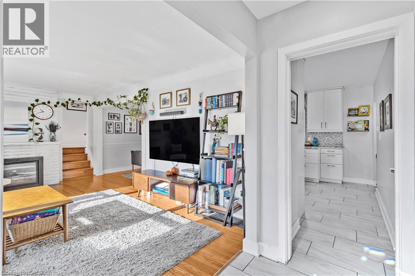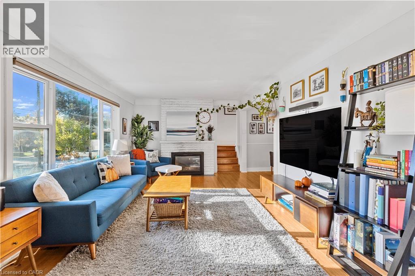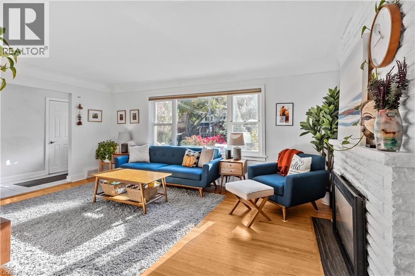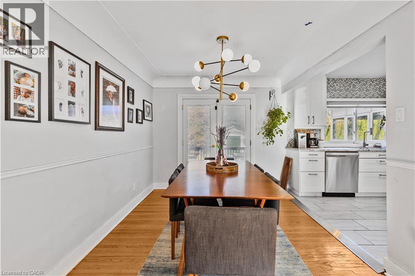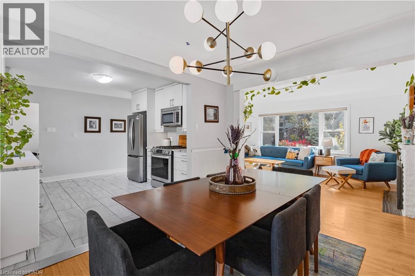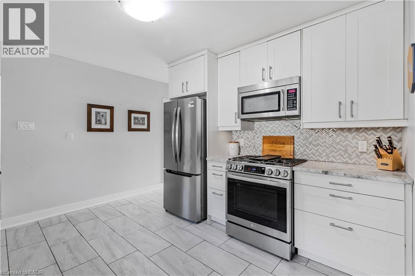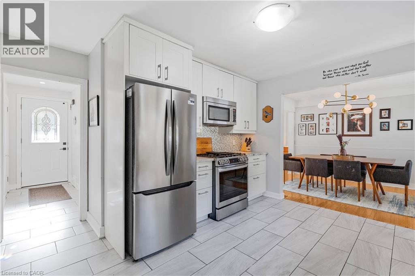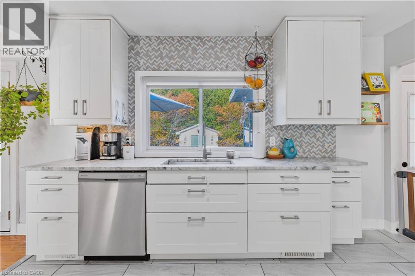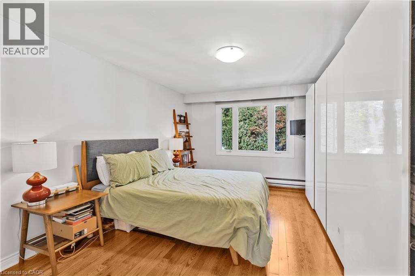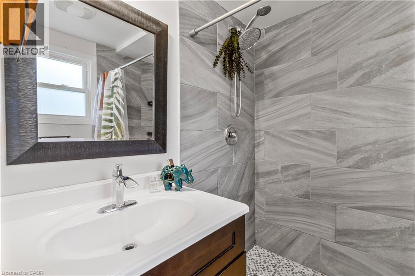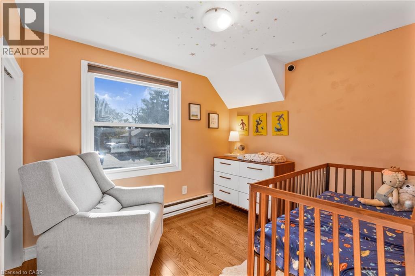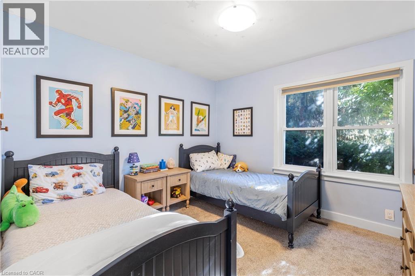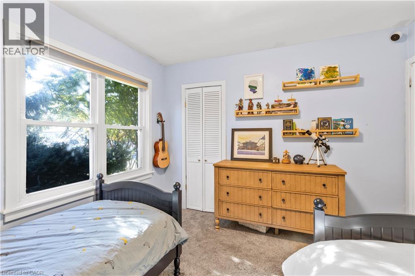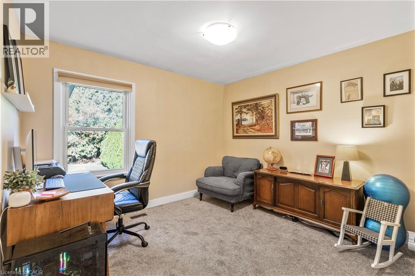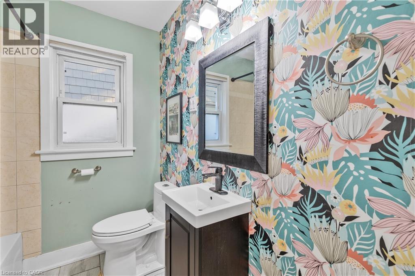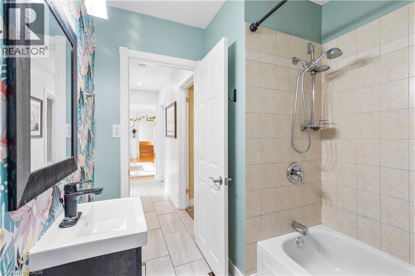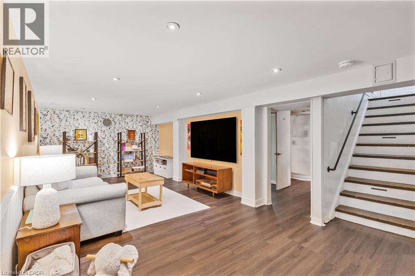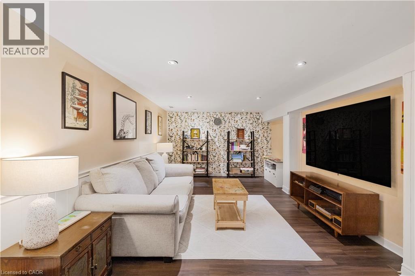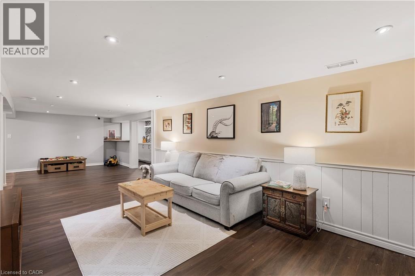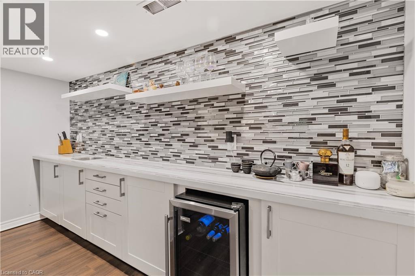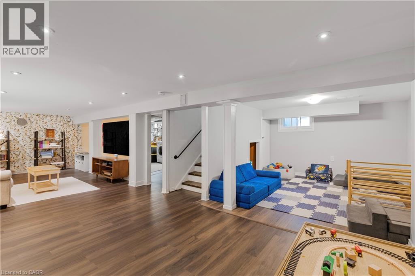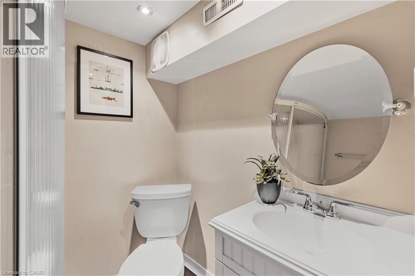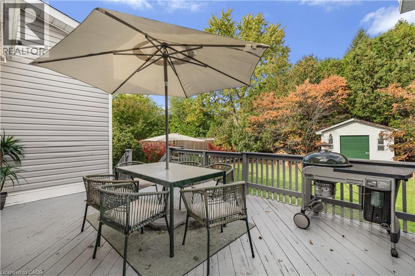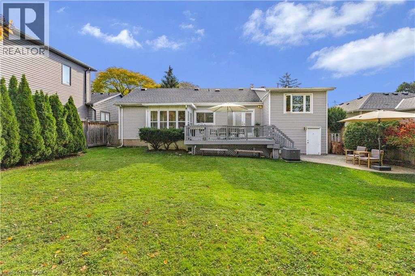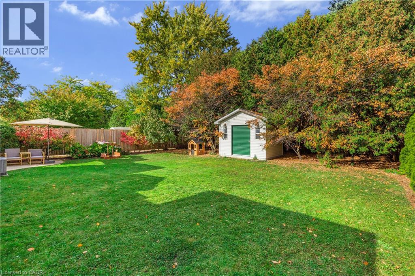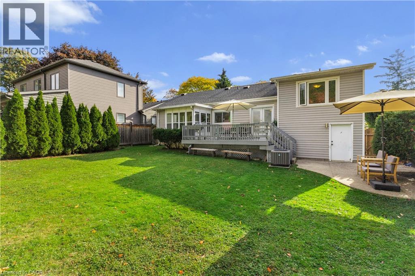1177 Bellview Street Burlington, Ontario L7S 1C6
$1,199,900
Welcome home to this 4-bedroom, 3-bathroom detached home in south Burlington! Perfectly situated on a premium 60 x 122 ft lot in one of Burlington's most sought-after neighbourhoods. Just 2 minutes to Lakeshore Rd, Spencer Smith Park, Brant Street Pier, the Art Gallery of Burlington, and Joseph Brant Hospital. This location truly can't be beat! Step inside and find a bright and functional main floor layout with 4 spacious bedrooms and 2 bathrooms ideal for everyday living. New appliances in the kitchen, a gas stove, and walkout from your dining room to your back deck overlooking your private backyard. The fully finished basement includes a family room, play area, wet bar, 3 piece bath and ensuite laundry. The generous lot offers endless potential for outdoor living and creating your dream backyard retreat. Whether you're walking to the lake, enjoying the vibrant downtown restaurants and shops, or taking in the waterfront beach and trails, this property offers the best of Burlington's lifestyle right at your doorstep. Location, location LOCATION! This is the one you've been waiting for! (id:63008)
Property Details
| MLS® Number | 40785221 |
| Property Type | Single Family |
| AmenitiesNearBy | Hospital, Playground, Public Transit, Schools, Shopping |
| CommunityFeatures | Quiet Area |
| EquipmentType | Water Heater |
| Features | Wet Bar, Sump Pump |
| ParkingSpaceTotal | 3 |
| RentalEquipmentType | Water Heater |
Building
| BathroomTotal | 3 |
| BedroomsAboveGround | 4 |
| BedroomsTotal | 4 |
| Appliances | Dishwasher, Dryer, Microwave, Refrigerator, Wet Bar, Washer, Microwave Built-in, Gas Stove(s), Window Coverings |
| BasementDevelopment | Finished |
| BasementType | Full (finished) |
| ConstructionStyleAttachment | Detached |
| CoolingType | Central Air Conditioning |
| ExteriorFinish | Vinyl Siding |
| FireplacePresent | Yes |
| FireplaceTotal | 1 |
| HeatingFuel | Natural Gas |
| HeatingType | Forced Air |
| SizeInterior | 1939 Sqft |
| Type | House |
| UtilityWater | Municipal Water |
Parking
| Attached Garage |
Land
| AccessType | Highway Access |
| Acreage | No |
| LandAmenities | Hospital, Playground, Public Transit, Schools, Shopping |
| Sewer | Municipal Sewage System |
| SizeDepth | 122 Ft |
| SizeFrontage | 60 Ft |
| SizeTotalText | Under 1/2 Acre |
| ZoningDescription | R2.1 |
Rooms
| Level | Type | Length | Width | Dimensions |
|---|---|---|---|---|
| Lower Level | Other | 14'7'' x 7'1'' | ||
| Lower Level | Family Room | 33'2'' x 22'0'' | ||
| Lower Level | 3pc Bathroom | 6'0'' x 5'10'' | ||
| Main Level | Dining Room | 9'0'' x 11'10'' | ||
| Main Level | Kitchen | 12'11'' x 14'4'' | ||
| Main Level | Family Room | 18'4'' x 11'5'' | ||
| Main Level | Bedroom | 11'2'' x 10'3'' | ||
| Main Level | Bedroom | 11'2'' x 12'10'' | ||
| Main Level | Bedroom | 11'6'' x 8'4'' | ||
| Main Level | 3pc Bathroom | 6'3'' x 6'2'' | ||
| Main Level | Bedroom | 11'6'' x 14'8'' | ||
| Main Level | 4pc Bathroom | 7'7'' x 6'5'' |
https://www.realtor.ca/real-estate/29064038/1177-bellview-street-burlington
Leah Magladry
Salesperson
2010 Winston Park Dr Unit 290c
Oakville, Ontario L6H 5R7
Sean Morley St Cyr
Salesperson
21 King Street W 5th Floor
Hamilton, Ontario L8P 4W7

