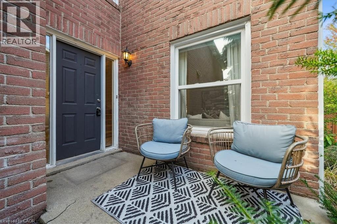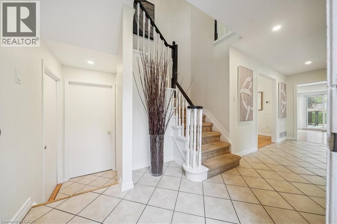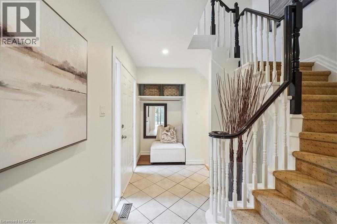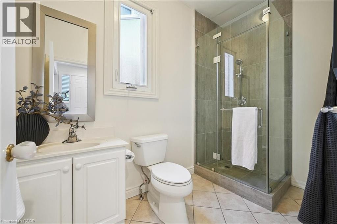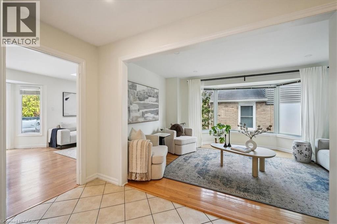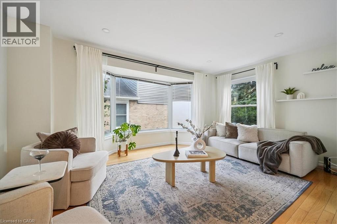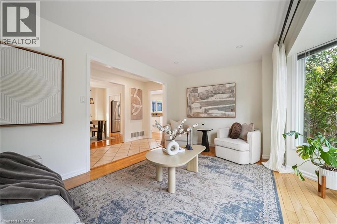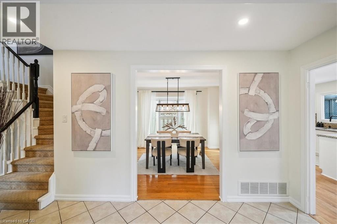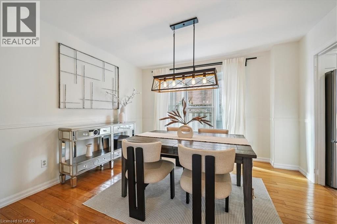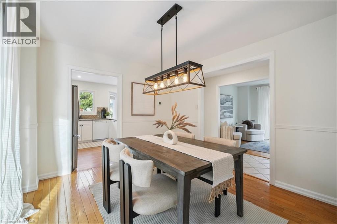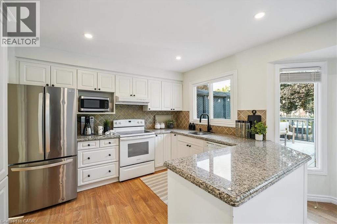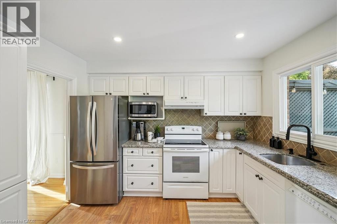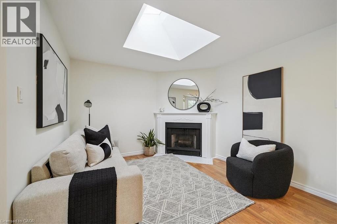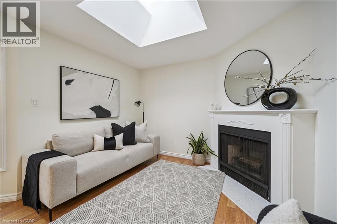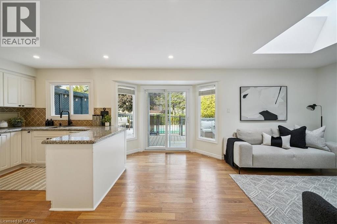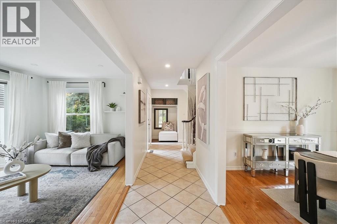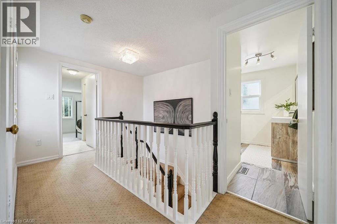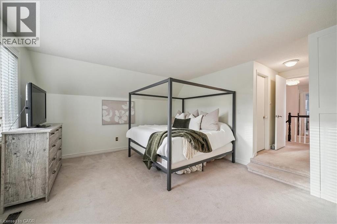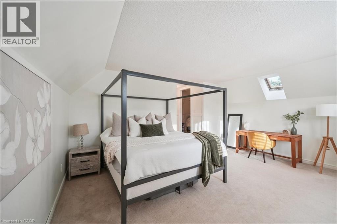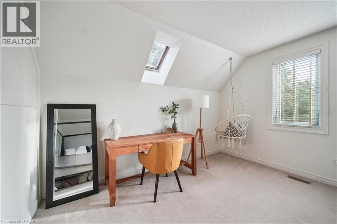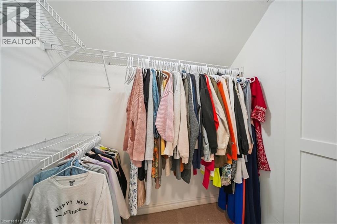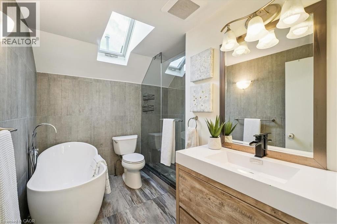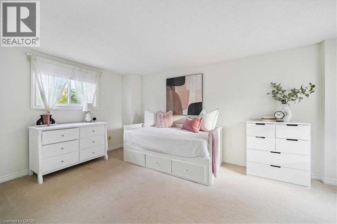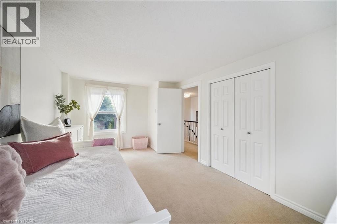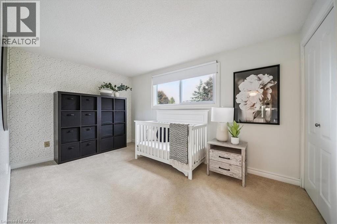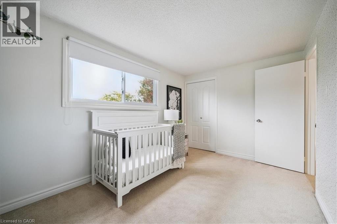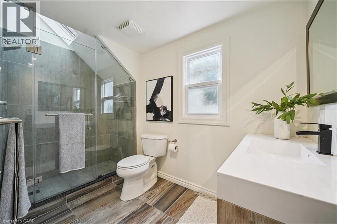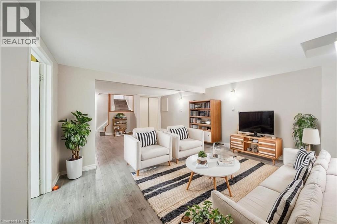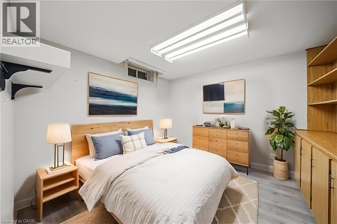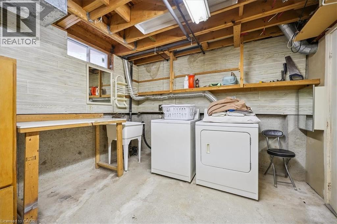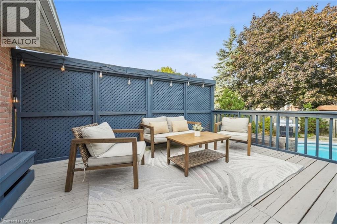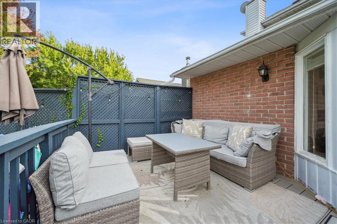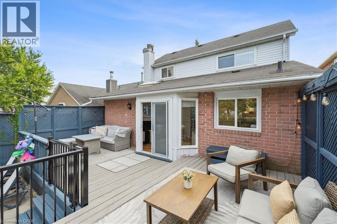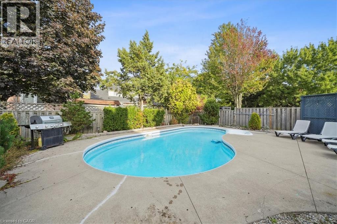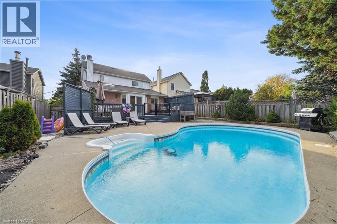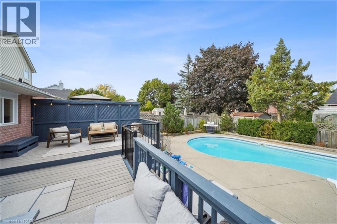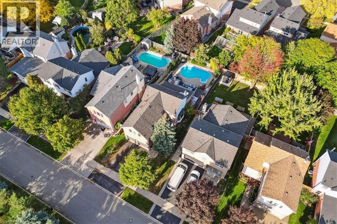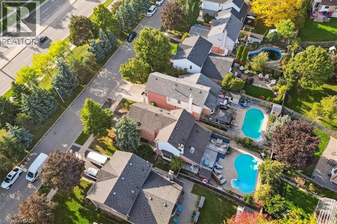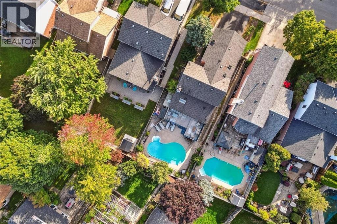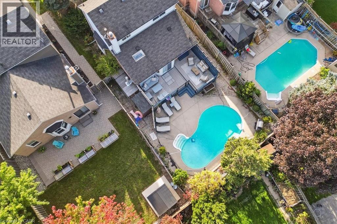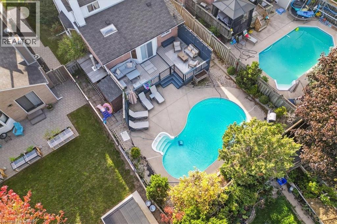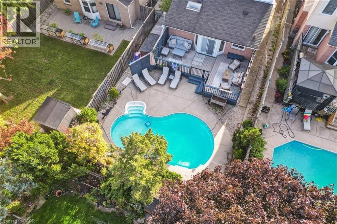1173 Bridlewood Trail Oakville, Ontario L6M 2L3
$1,399,900
Welcome to 1173 Bridlewood Trail, a beautiful detached home nestled in one of Oakville’s most sought-after neighbourhoods. This inviting property blends classic charm with thoughtful updates, offering plenty of space for comfortable family living and entertaining. Step inside to a bright and airy layout featuring skylights throughout, filling the home with natural light. The spacious living area flows seamlessly into a separate dining room, perfect for hosting gatherings. The oversized bedrooms provide a peaceful retreat for every member of the family, while the finished basement offers a fourth bedroom and additional living space — ideal for a family room, home office, or gym. Outside, the private backyard oasis awaits with a beautiful deck and a saltwater heated pool featuring brand new equipment and a safety cover — creating the perfect setting for summer entertaining and quiet relaxation. This prime Oakville location offers easy access to top-rated schools, parks, trails, shopping, and major highways — making it the perfect place to call home. (id:63008)
Property Details
| MLS® Number | 40778976 |
| Property Type | Single Family |
| AmenitiesNearBy | Park, Playground, Public Transit, Schools, Shopping |
| EquipmentType | Water Heater |
| ParkingSpaceTotal | 5 |
| PoolType | Inground Pool |
| RentalEquipmentType | Water Heater |
Building
| BathroomTotal | 3 |
| BedroomsAboveGround | 3 |
| BedroomsBelowGround | 1 |
| BedroomsTotal | 4 |
| Appliances | Dishwasher, Dryer, Microwave, Refrigerator, Stove, Washer, Window Coverings |
| ArchitecturalStyle | 2 Level |
| BasementDevelopment | Finished |
| BasementType | Full (finished) |
| ConstructionStyleAttachment | Detached |
| CoolingType | Central Air Conditioning |
| ExteriorFinish | Aluminum Siding, Brick |
| FoundationType | Block |
| HeatingFuel | Natural Gas |
| HeatingType | Forced Air |
| StoriesTotal | 2 |
| SizeInterior | 2861 Sqft |
| Type | House |
| UtilityWater | Municipal Water |
Parking
| Attached Garage |
Land
| AccessType | Road Access |
| Acreage | No |
| LandAmenities | Park, Playground, Public Transit, Schools, Shopping |
| Sewer | Municipal Sewage System |
| SizeDepth | 120 Ft |
| SizeFrontage | 43 Ft |
| SizeTotalText | Under 1/2 Acre |
| ZoningDescription | Rl8 |
Rooms
| Level | Type | Length | Width | Dimensions |
|---|---|---|---|---|
| Second Level | 3pc Bathroom | 9'9'' x 10'4'' | ||
| Second Level | Bedroom | 13'6'' x 8'8'' | ||
| Second Level | Bedroom | 10'3'' x 16'1'' | ||
| Second Level | Full Bathroom | 9'4'' x 7'10'' | ||
| Second Level | Primary Bedroom | 17'7'' x 13'11'' | ||
| Basement | Utility Room | 15'11'' x 10'2'' | ||
| Basement | Bedroom | 10'4'' x 9'11'' | ||
| Basement | Recreation Room | 29'0'' x 14'6'' | ||
| Main Level | Kitchen | 25'9'' x 12'10'' | ||
| Main Level | Dining Room | 10'6'' x 12'0'' | ||
| Main Level | Living Room | 12'0'' x 16'2'' | ||
| Main Level | 3pc Bathroom | 5'4'' x 9'8'' | ||
| Main Level | Foyer | 6'10'' x 8'11'' |
https://www.realtor.ca/real-estate/28990843/1173-bridlewood-trail-oakville
Chris Knighton
Salesperson


