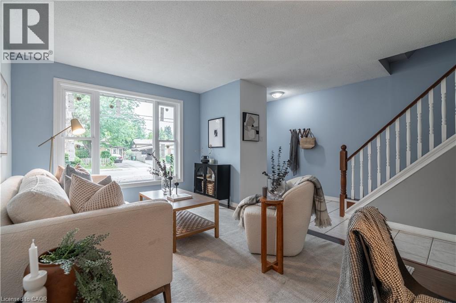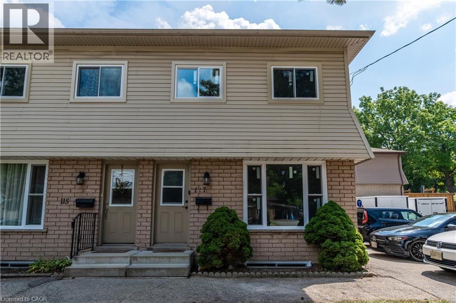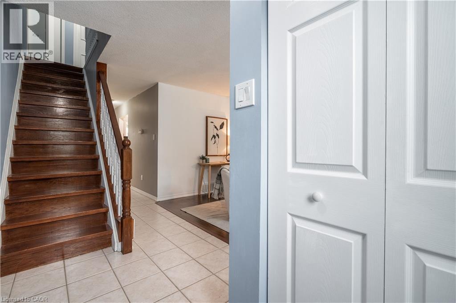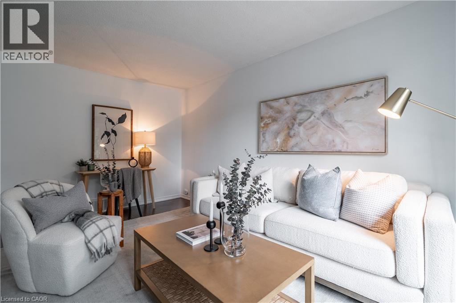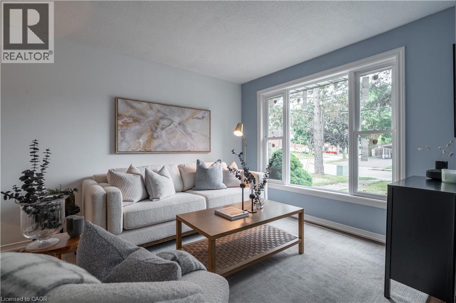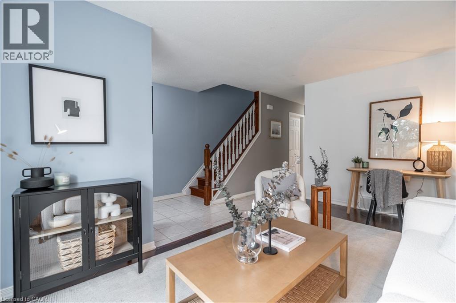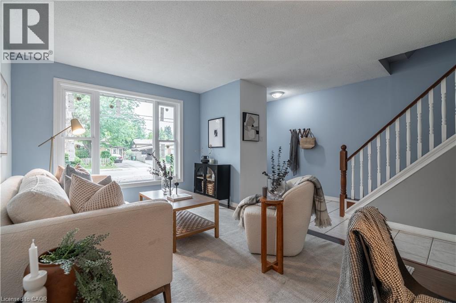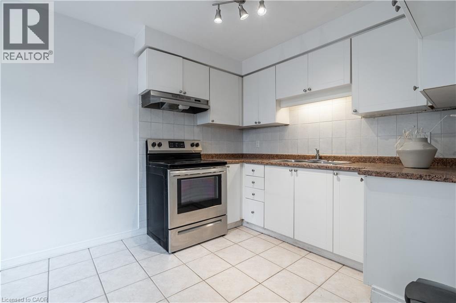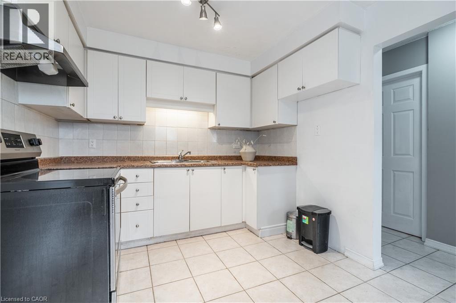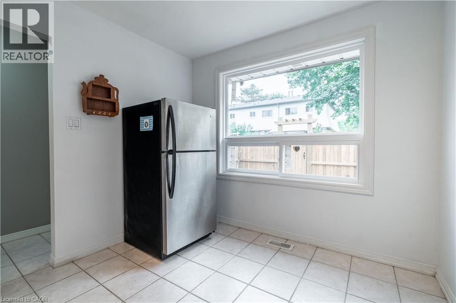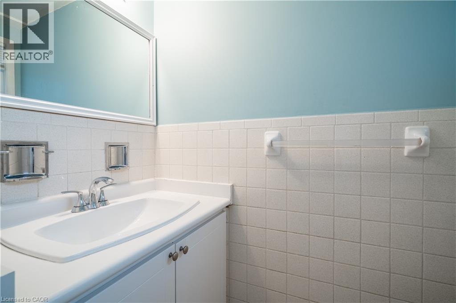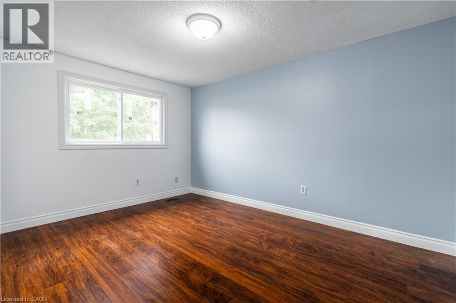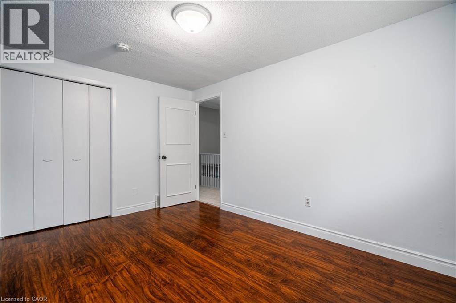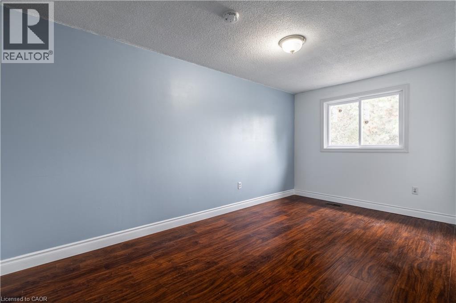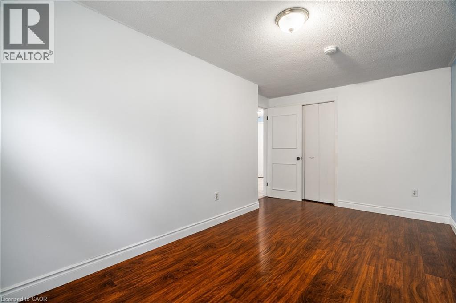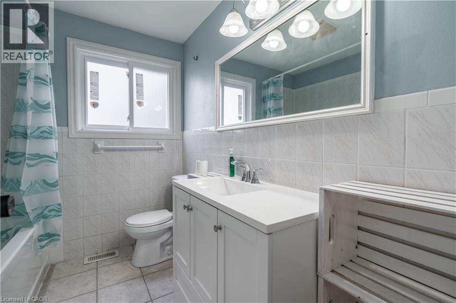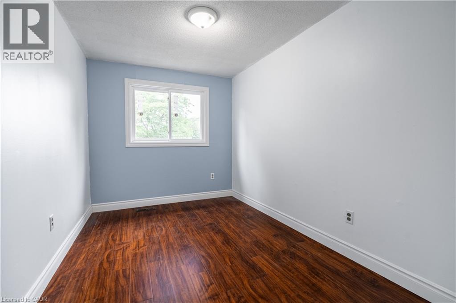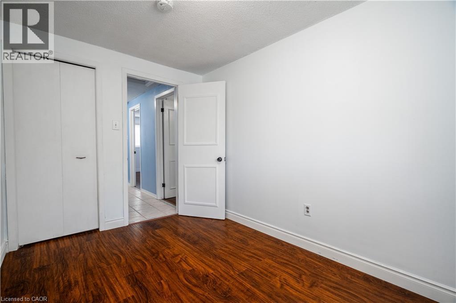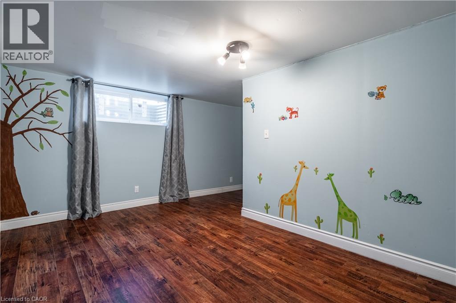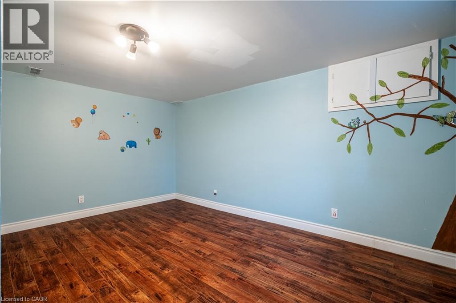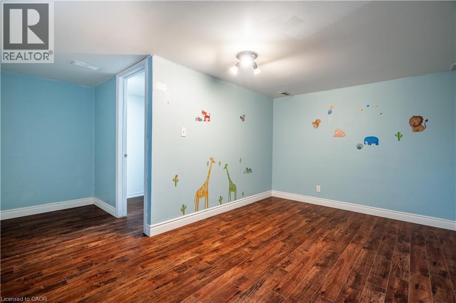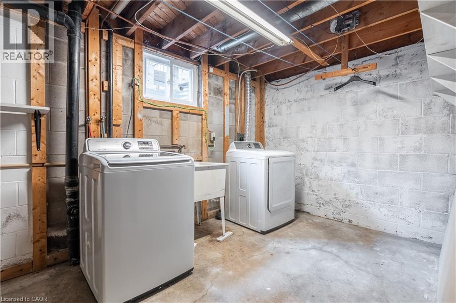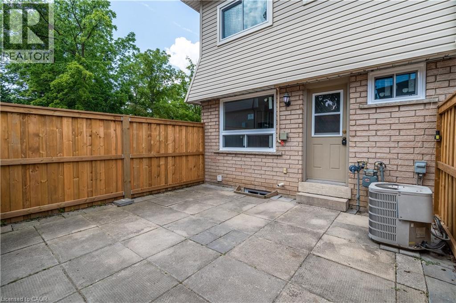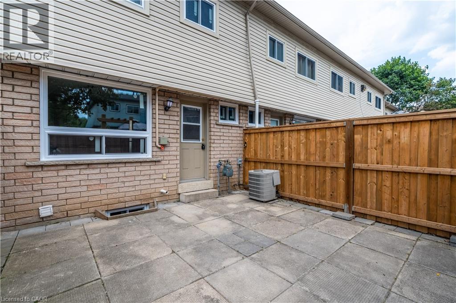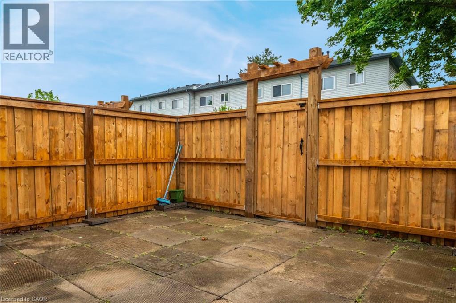117 Bonaventure Drive Unit# 16 Hamilton, Ontario L9C 4P8
$489,900Maintenance, Insurance, Property Management
$479.99 Monthly
Maintenance, Insurance, Property Management
$479.99 MonthlyBright and spacious end-unit townhome located in the sought-after West Mountain area of Hamilton! This home offers 3+1 bedrooms and 1.5 bathrooms, BRAND NEW windows, along with a fully fenced, private backyard patio featuring an updated fence. Inside, enjoy flooring throughout, a generous living area, a convenient main floor 2-piece bathroom, and an eat-in kitchen with stainless steel appliances. Upstairs features three large bedrooms and a 4-piece bathroom with ample counter space. The finished basement offers a versatile recreation room or optional fourth bedroom, plus a laundry area ideal for hobbyists or extra storage. Complete with a two-car paved driveway, this home is perfectly situated near parks, schools, public transit, highway access, and all major amenities. (id:63008)
Property Details
| MLS® Number | 40761141 |
| Property Type | Single Family |
| AmenitiesNearBy | Park, Public Transit, Schools, Shopping |
| EquipmentType | Water Heater |
| ParkingSpaceTotal | 2 |
| RentalEquipmentType | Water Heater |
Building
| BathroomTotal | 2 |
| BedroomsAboveGround | 3 |
| BedroomsBelowGround | 1 |
| BedroomsTotal | 4 |
| Appliances | Dryer, Refrigerator, Stove, Washer, Window Coverings |
| ArchitecturalStyle | 2 Level |
| BasementDevelopment | Partially Finished |
| BasementType | Full (partially Finished) |
| ConstructedDate | 1973 |
| ConstructionStyleAttachment | Attached |
| CoolingType | Central Air Conditioning |
| ExteriorFinish | Brick, Vinyl Siding |
| FoundationType | Unknown |
| HalfBathTotal | 1 |
| HeatingType | Forced Air |
| StoriesTotal | 2 |
| SizeInterior | 1715 Sqft |
| Type | Row / Townhouse |
| UtilityWater | Municipal Water |
Land
| AccessType | Road Access, Highway Access |
| Acreage | No |
| LandAmenities | Park, Public Transit, Schools, Shopping |
| Sewer | Municipal Sewage System |
| SizeTotalText | Unknown |
| ZoningDescription | De/s-217 |
Rooms
| Level | Type | Length | Width | Dimensions |
|---|---|---|---|---|
| Second Level | Bedroom | 9'5'' x 13'1'' | ||
| Second Level | 4pc Bathroom | 6'6'' x 8'0'' | ||
| Second Level | Bedroom | 7'8'' x 11'3'' | ||
| Second Level | Primary Bedroom | 9'5'' x 15'4'' | ||
| Basement | Laundry Room | 16'1'' x 8'5'' | ||
| Basement | Storage | 12'8'' x 6'5'' | ||
| Basement | Bedroom | 15'9'' x 14'8'' | ||
| Main Level | 2pc Bathroom | 3'4'' x 6'4'' | ||
| Main Level | Breakfast | 9'1'' x 5'6'' | ||
| Main Level | Kitchen | 9'1'' x 9'3'' | ||
| Main Level | Living Room | 12'8'' x 14'9'' |
https://www.realtor.ca/real-estate/28755298/117-bonaventure-drive-unit-16-hamilton
Brooke Hicks
Broker
2025 Maria Street Unit 4a
Burlington, Ontario L7R 0G6
Shannon Hicks
Salesperson
2025 Maria Street Unit 4a
Burlington, Ontario L7R 0G6

