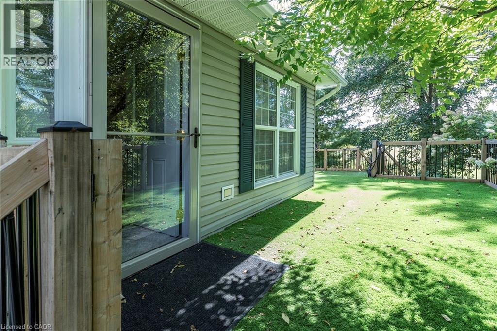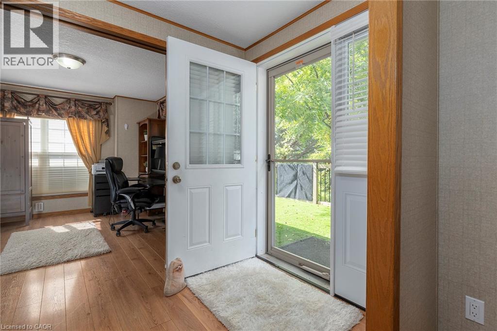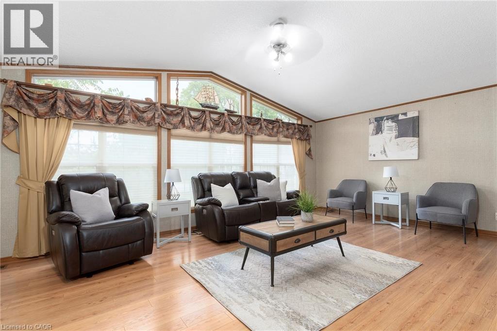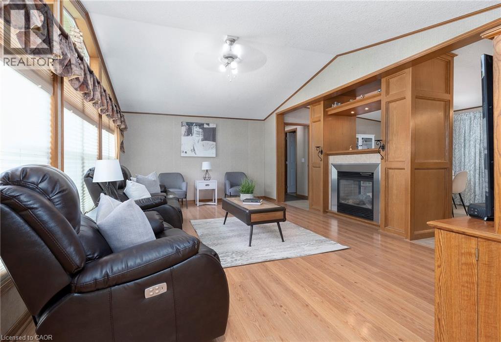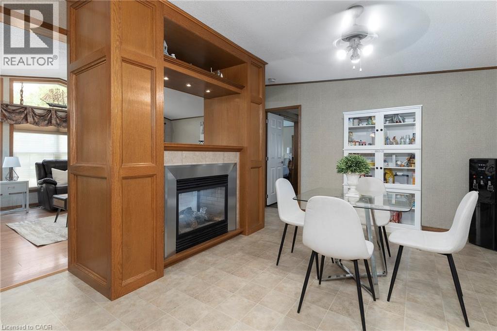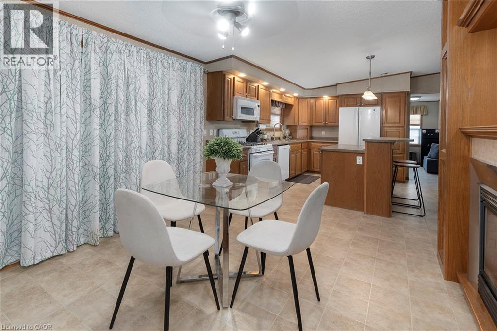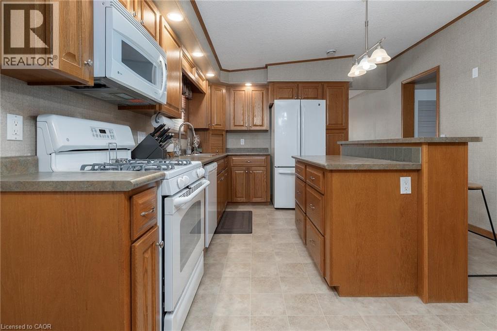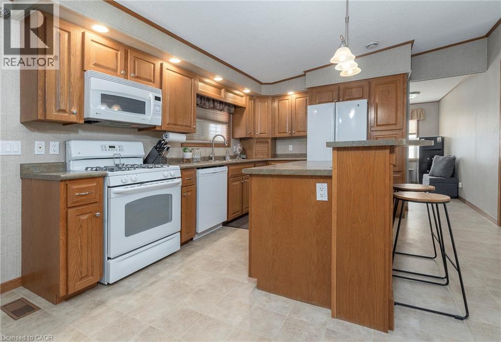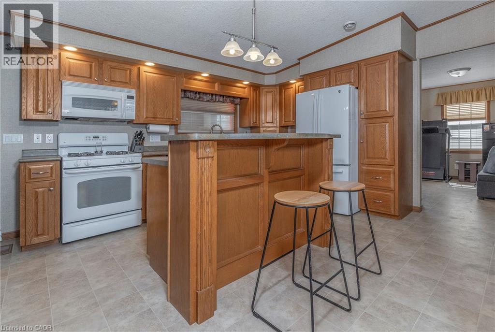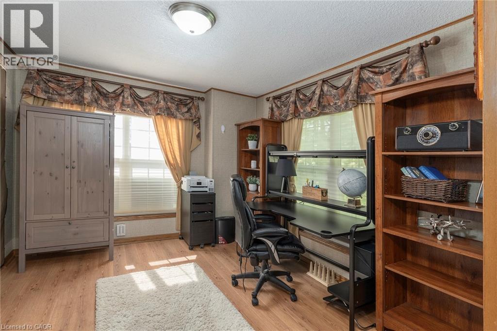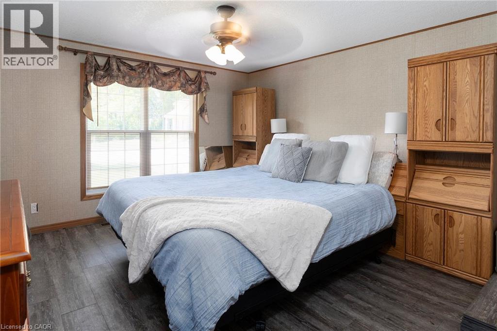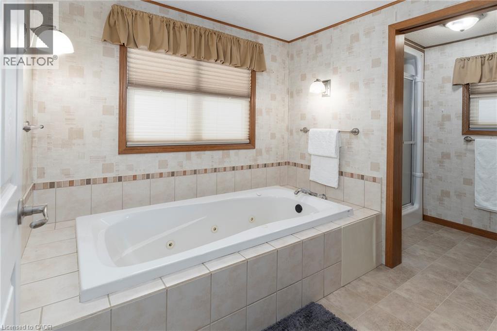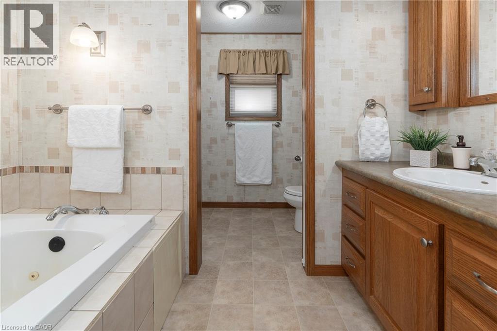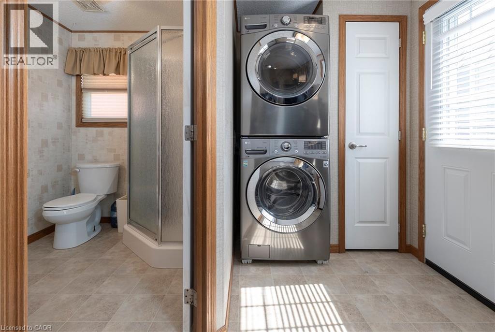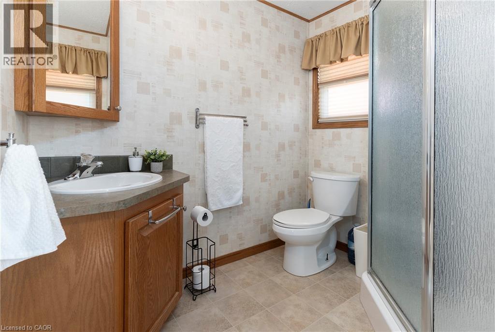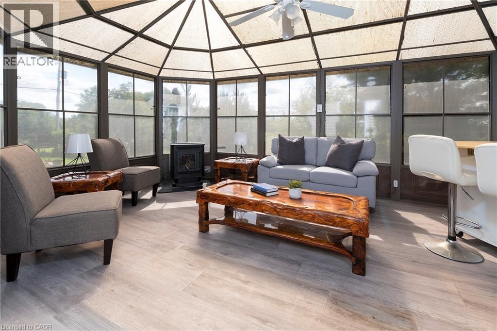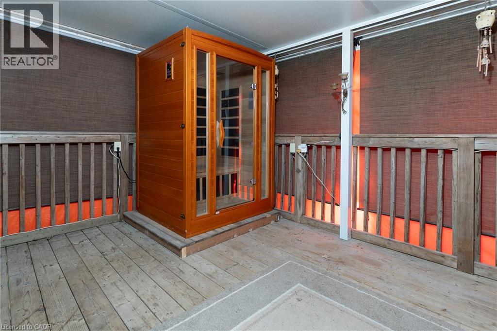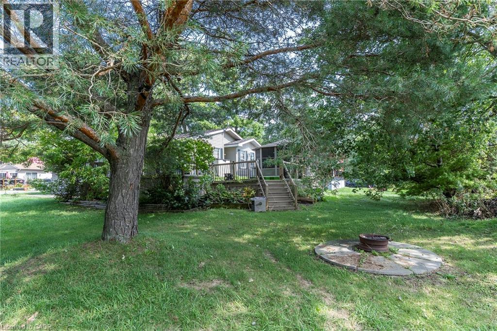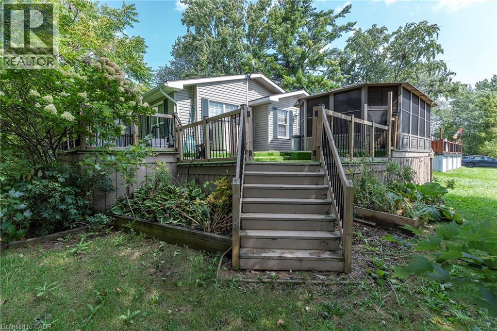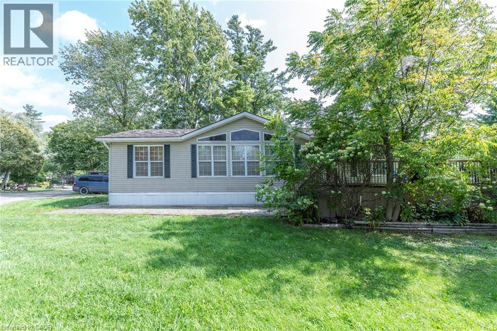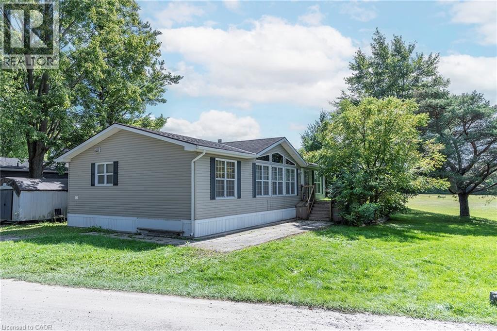1161 4th Concession Road W Flamborough, Ontario L8B 0X3
$419,900
UNIQUE YEAR ROUND PROPERTY!!! Check out this spacious 50' x 26' Northlander on a large lot. This great property offers two great sized bedrooms & the convenience of two baths. The spacious Liv Rm offers a double sided See-Through Napoleon fireplace & plenty of windows to enjoy nature, Din Rm is open to the Kitch giving ample space for family & friends and the lg Kitch offers two tiered island/breakfast bar with seating and plenty of solid wood cabinets and walk-out to the lg 10 x 20 deck with hard roof, extending your entertaining space. There is also a bonus office space and your own private laundry in suite. The property is complete with the master retreat which includes a walk-in closet & 4 pce spa like Ensuite with Jacuzzi tub and separate shower. There is also an additional spacious bedroom and 3 pce bath. Prepare to be wowed by the wrap around deck, amazing Sun Rm/Solarium 3 season additional living space which also offers a bonus pellet stove to extend the season. BONUSES: Washer/Dryer & Hot Water Heater only 5 years old, Easy Maintenance eavestroughs with Leaf filters installed. (id:63008)
Property Details
| MLS® Number | 40768038 |
| Property Type | Single Family |
| AmenitiesNearBy | Golf Nearby, Park, Playground |
| CommunityFeatures | Community Centre |
| EquipmentType | None |
| Features | Crushed Stone Driveway, Country Residential, Recreational |
| ParkingSpaceTotal | 3 |
| PoolType | Pool |
| RentalEquipmentType | None |
| Structure | Shed |
Building
| BathroomTotal | 2 |
| BedroomsAboveGround | 2 |
| BedroomsTotal | 2 |
| Appliances | Dishwasher, Dryer, Refrigerator, Satellite Dish, Stove, Washer, Microwave Built-in, Window Coverings |
| ArchitecturalStyle | Bungalow |
| BasementType | None |
| ConstructedDate | 2007 |
| ConstructionStyleAttachment | Detached |
| CoolingType | Central Air Conditioning |
| ExteriorFinish | Vinyl Siding, Steel |
| FireProtection | Smoke Detectors |
| Fixture | Ceiling Fans |
| HeatingFuel | Propane |
| StoriesTotal | 1 |
| SizeInterior | 1402 Sqft |
| Type | Modular |
| UtilityWater | Community Water System |
Land
| AccessType | Road Access |
| Acreage | No |
| LandAmenities | Golf Nearby, Park, Playground |
| Sewer | Septic System |
| SizeDepth | 100 Ft |
| SizeFrontage | 90 Ft |
| SizeTotalText | Under 1/2 Acre |
| ZoningDescription | P7,a1 |
Rooms
| Level | Type | Length | Width | Dimensions |
|---|---|---|---|---|
| Main Level | Sunroom | 18'9'' x 11'7'' | ||
| Main Level | Bedroom | 10'11'' x 12'6'' | ||
| Main Level | 4pc Bathroom | 9' x 12'5'' | ||
| Main Level | Primary Bedroom | 12'2'' x 12'6'' | ||
| Main Level | 3pc Bathroom | 6' x 7'2'' | ||
| Main Level | Office | 11'6'' x 12'6'' | ||
| Main Level | Kitchen | 12'2'' x 12'7'' | ||
| Main Level | Dining Room | 13'1'' x 12'7'' | ||
| Main Level | Living Room | 20'2'' x 12'5'' |
https://www.realtor.ca/real-estate/28838319/1161-4th-concession-road-w-flamborough
Mary Hamilton
Salesperson
109 Portia Drive Unit 4b
Ancaster, Ontario L9G 0E8


