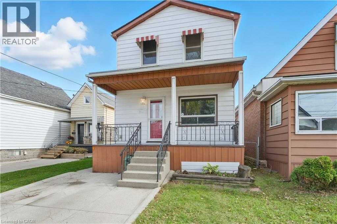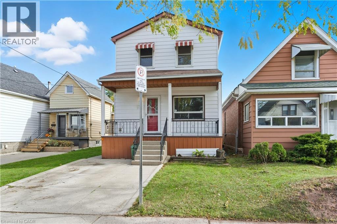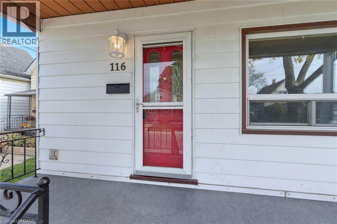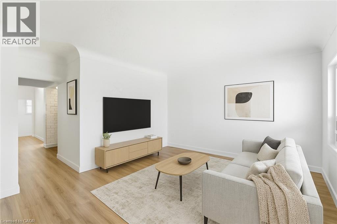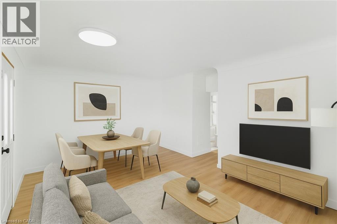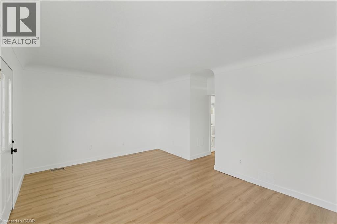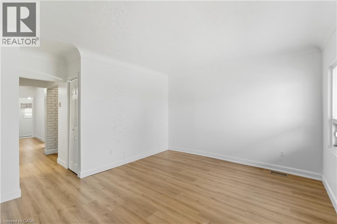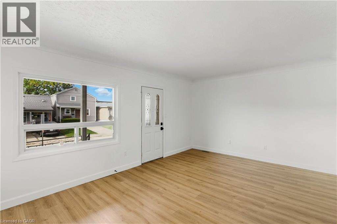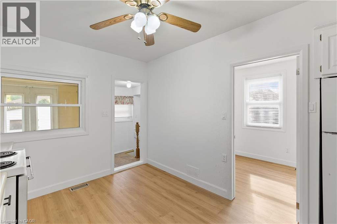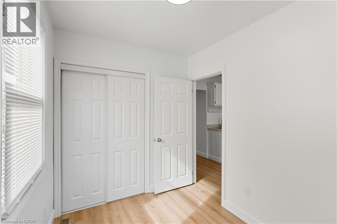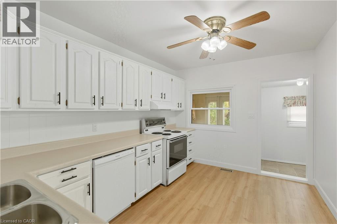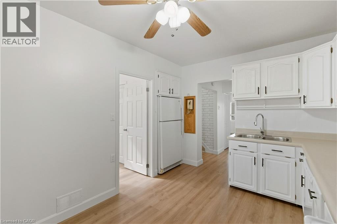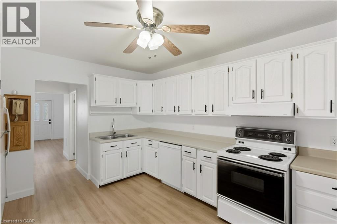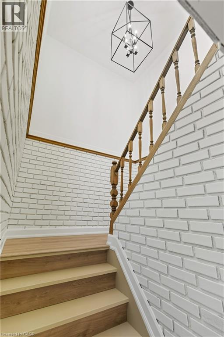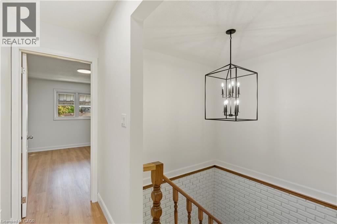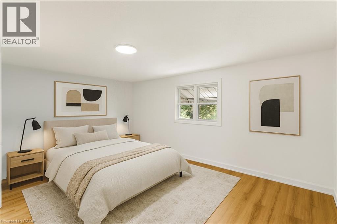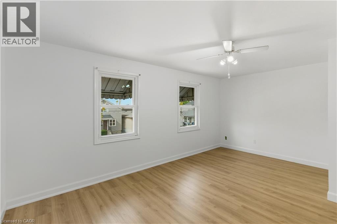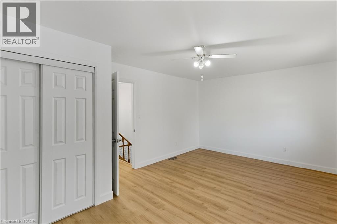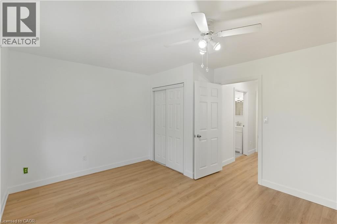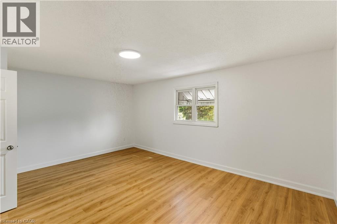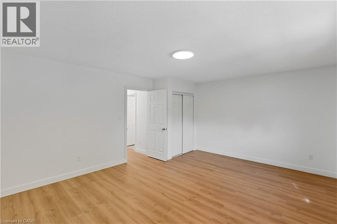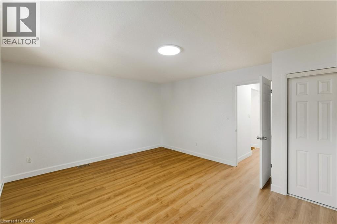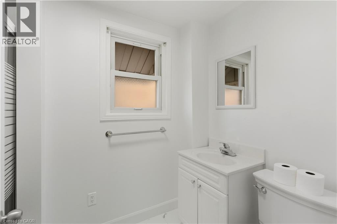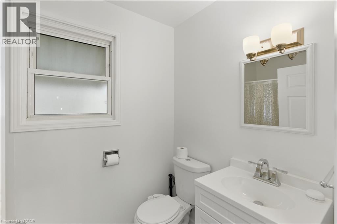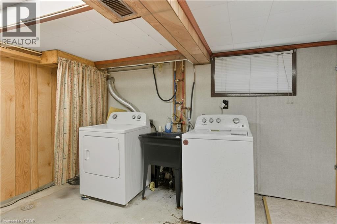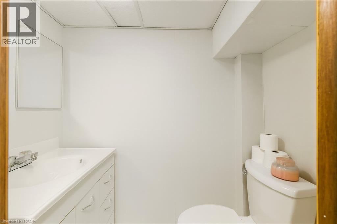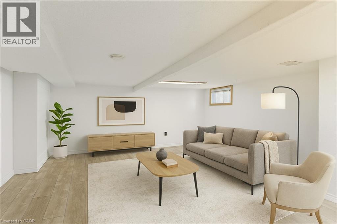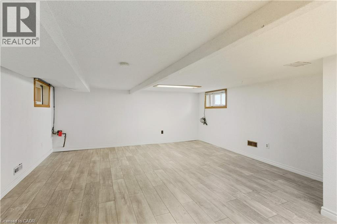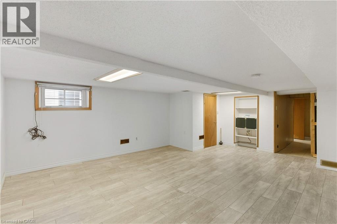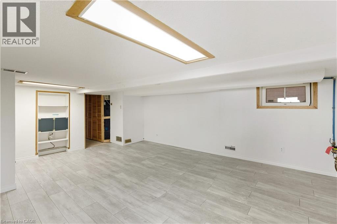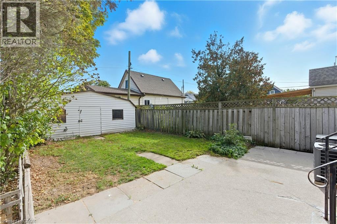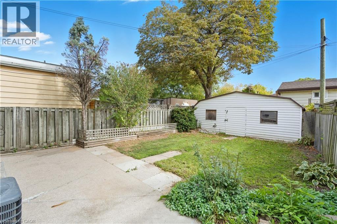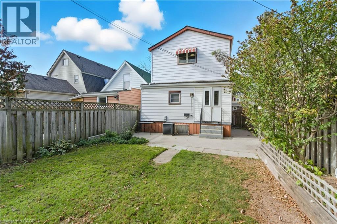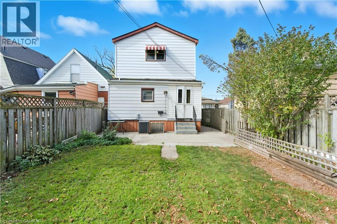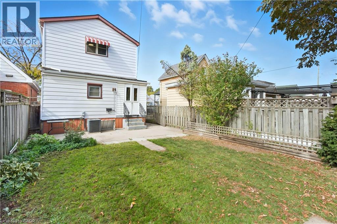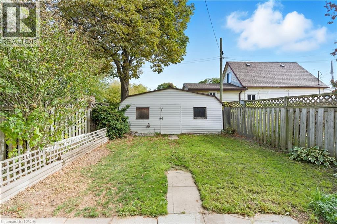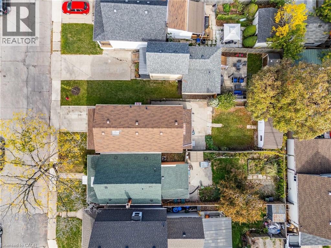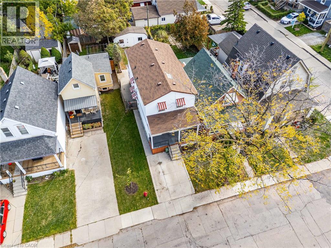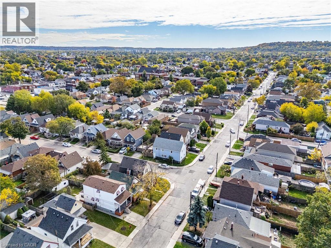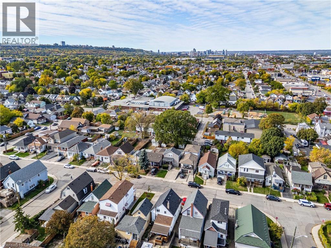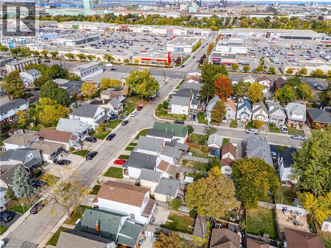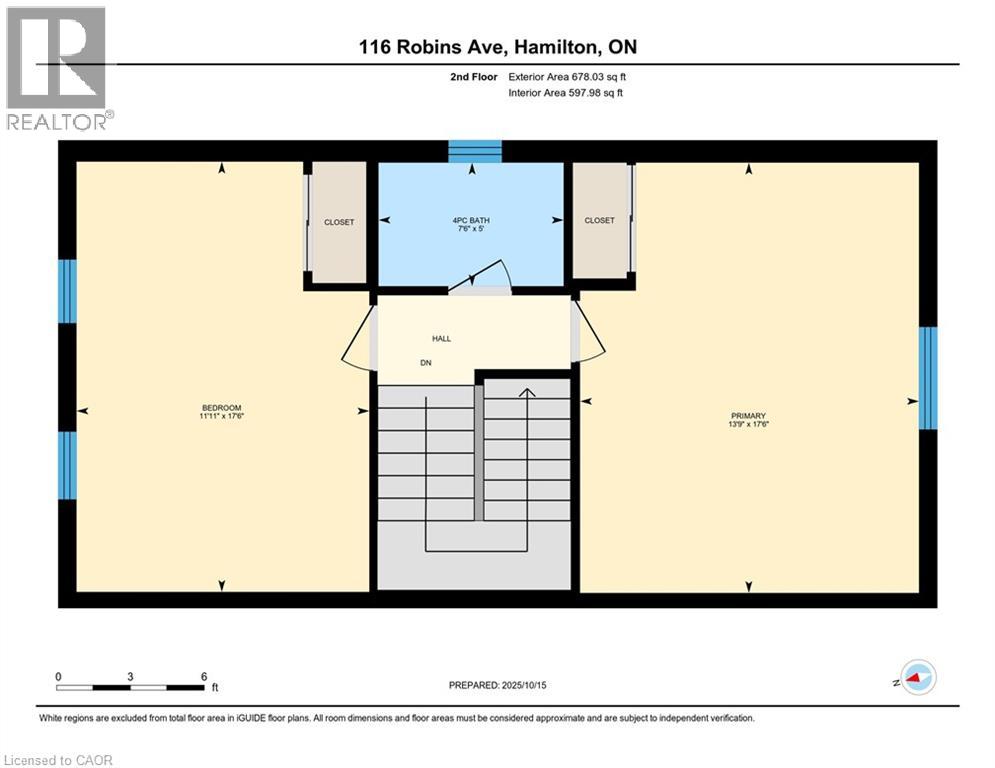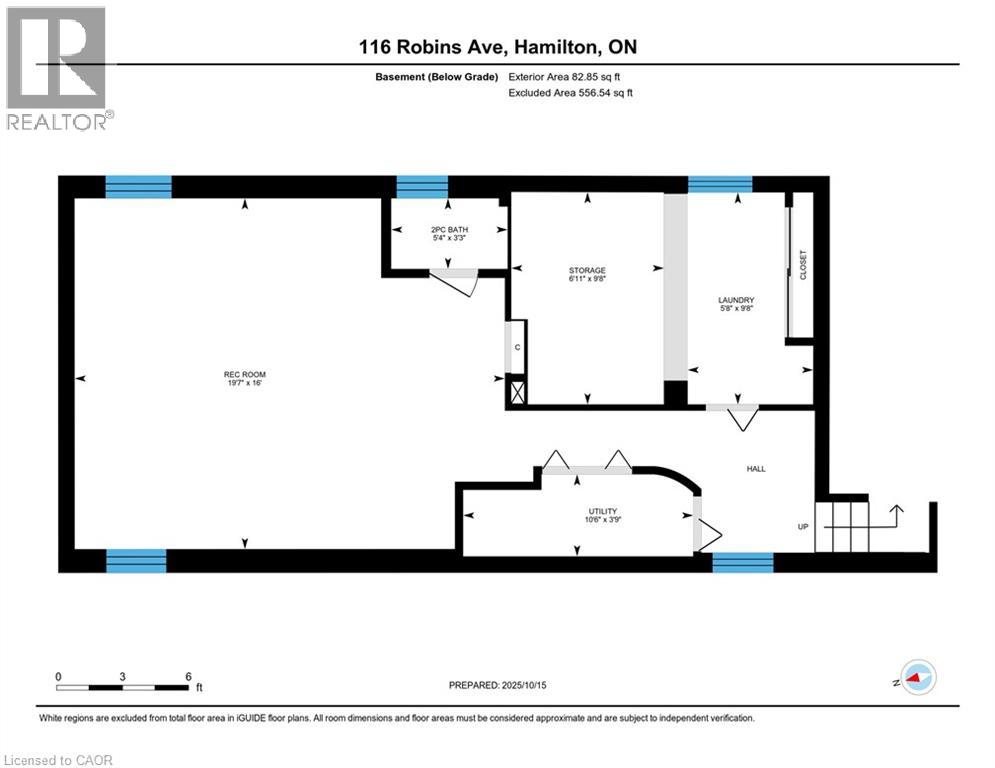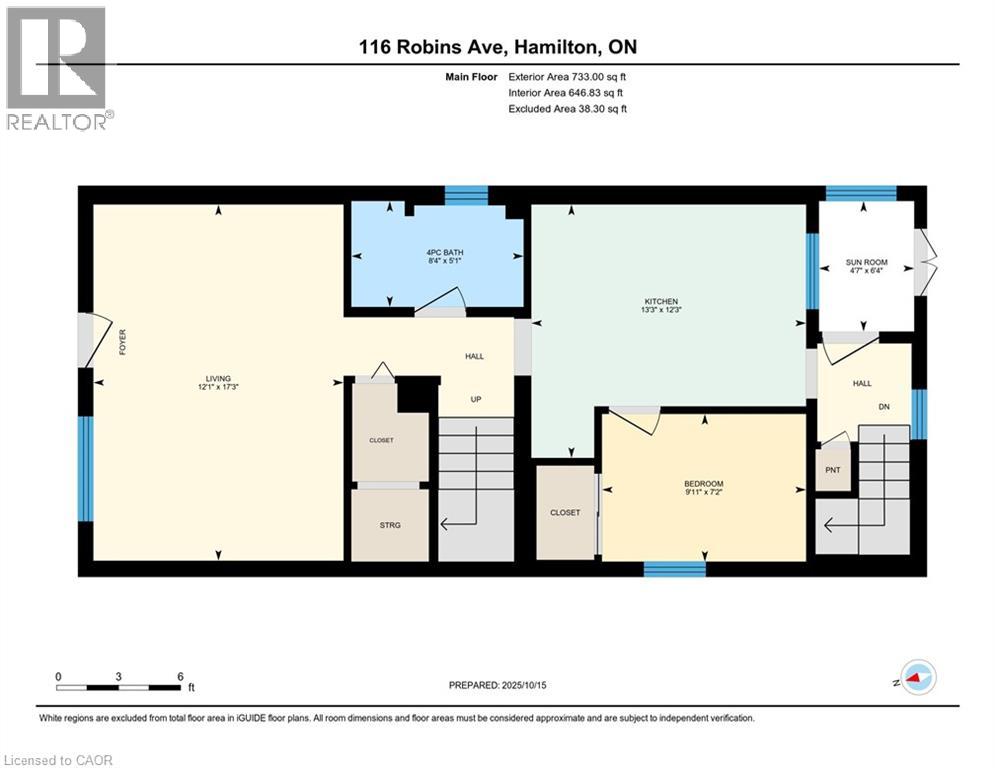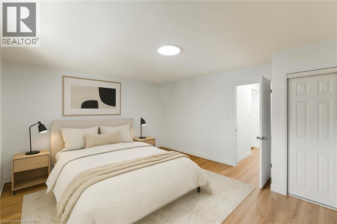116 Robins Avenue Hamilton, Ontario L8H 4N7
$544,900
Welcome to 116 Robins! This fantastic 3 bedroom / 3 bath is located in the Crown Point East neighbourhood of Hamilton and has been fully updated and is 100% turnkey - just move in! This one-of-a-kind home has a grand and wide stairway with vaulted ceilings that leads to 2 massive bedrooms. Each offers enough room to add a home office. Large windows offer a ton of natural light. The main level has a large living rm/dining room, a spacious eat-in kitchen with ample cupboards and counter space, a 3rd bedroom/office, and another full bath. An enclosed sunroom leads to the fully fenced and private backyard including an oversized 10x20 shed. The fully finished basement has a HUGE rec room, a 2 piece bath, workshop with lots of storage space, and laundry. Updates include: Fresh paint (2025), new floors throughout (2025), refreshed kitchen (2025), new lighting/hardware (2025), Roof (2014), Furnace and central air (2017) 3 / 4 “ water line 2019. The Location is A++ Just steps from all the amenities offered at the Centre on Barton, close to transit, schools, park, and more. (id:63008)
Property Details
| MLS® Number | 40778839 |
| Property Type | Single Family |
| AmenitiesNearBy | Hospital, Marina, Park, Place Of Worship, Public Transit, Schools |
| CommunityFeatures | Community Centre |
| EquipmentType | Water Heater |
| ParkingSpaceTotal | 1 |
| RentalEquipmentType | Water Heater |
| Structure | Shed |
Building
| BathroomTotal | 3 |
| BedroomsAboveGround | 3 |
| BedroomsTotal | 3 |
| Appliances | Dishwasher, Dryer, Stove, Water Meter, Washer, Hood Fan |
| ArchitecturalStyle | 2 Level |
| BasementDevelopment | Partially Finished |
| BasementType | Full (partially Finished) |
| ConstructedDate | 1915 |
| ConstructionStyleAttachment | Detached |
| CoolingType | Central Air Conditioning |
| ExteriorFinish | Aluminum Siding |
| FoundationType | Block |
| HalfBathTotal | 1 |
| HeatingFuel | Natural Gas |
| HeatingType | Forced Air |
| StoriesTotal | 2 |
| SizeInterior | 1800 Sqft |
| Type | House |
| UtilityWater | Municipal Water |
Land
| Acreage | No |
| LandAmenities | Hospital, Marina, Park, Place Of Worship, Public Transit, Schools |
| Sewer | Municipal Sewage System |
| SizeDepth | 100 Ft |
| SizeFrontage | 25 Ft |
| SizeTotalText | Under 1/2 Acre |
| ZoningDescription | R1 |
Rooms
| Level | Type | Length | Width | Dimensions |
|---|---|---|---|---|
| Second Level | 4pc Bathroom | Measurements not available | ||
| Second Level | Bedroom | 17'6'' x 11'11'' | ||
| Second Level | Primary Bedroom | 17'6'' x 13'9'' | ||
| Basement | Workshop | Measurements not available | ||
| Basement | 2pc Bathroom | Measurements not available | ||
| Basement | Recreation Room | 19'7'' x 16' | ||
| Main Level | 4pc Bathroom | Measurements not available | ||
| Main Level | Bedroom | 9'11'' x 7'2'' | ||
| Main Level | Kitchen | 13'3'' x 12'3'' | ||
| Main Level | Living Room/dining Room | 17'6'' x 11'11'' |
https://www.realtor.ca/real-estate/29000657/116-robins-avenue-hamilton
James Maggs
Salesperson
418 Iroquois Shore Road
Oakville, Ontario L6H 0X7
Christopher Hook
Salesperson
102b-418 Iroquois Shore Road
Oakville, Ontario L6H 0X7

