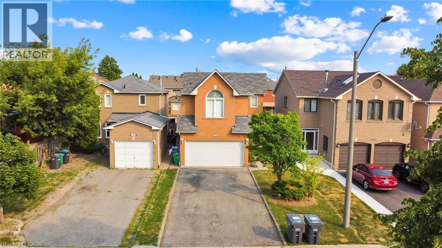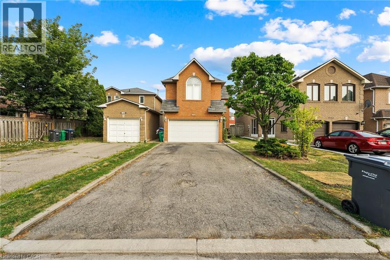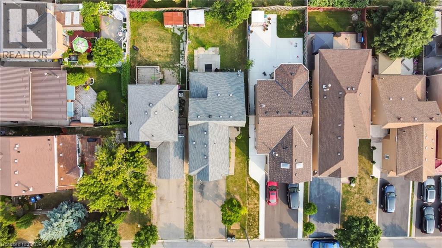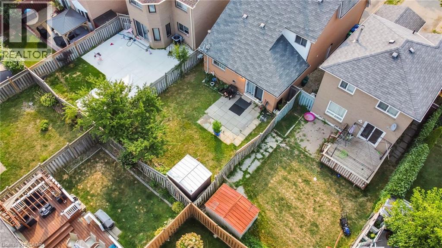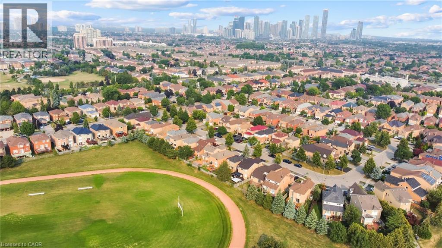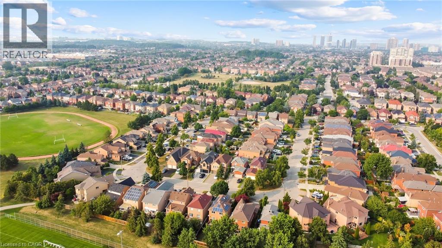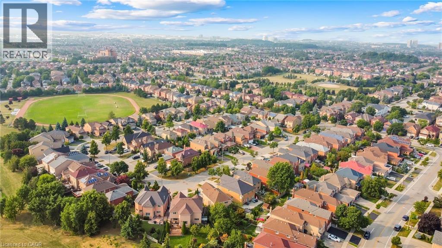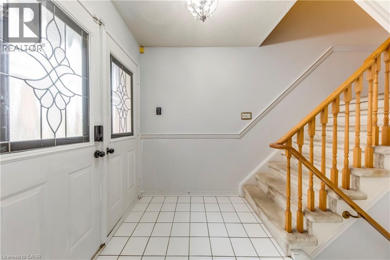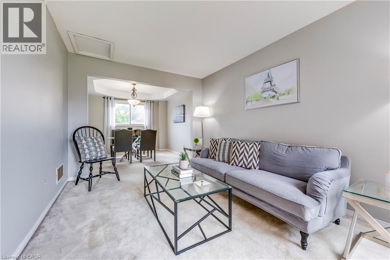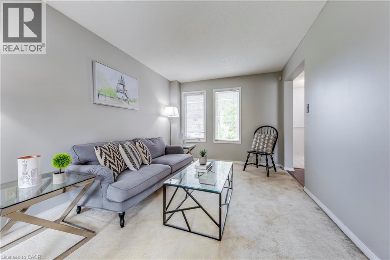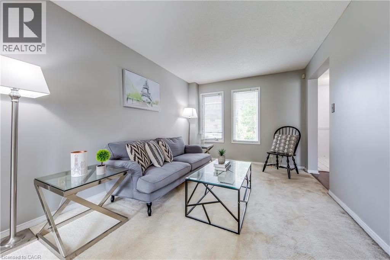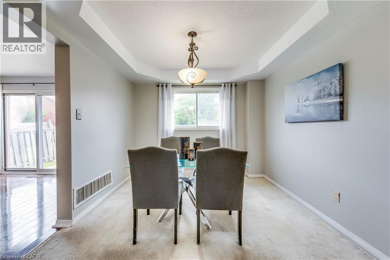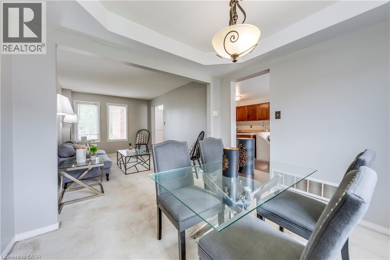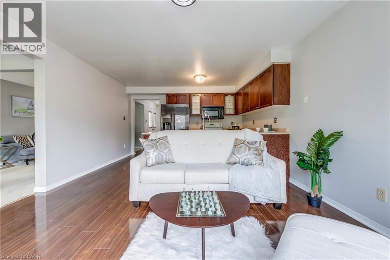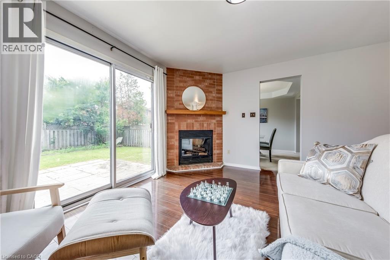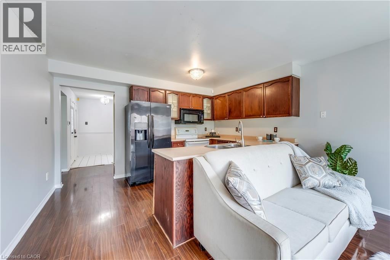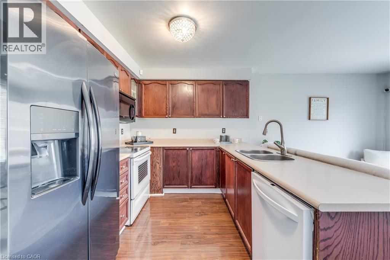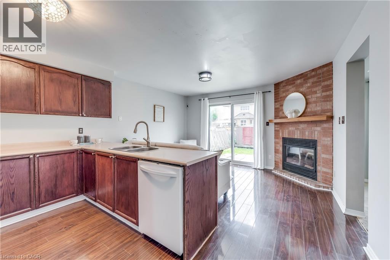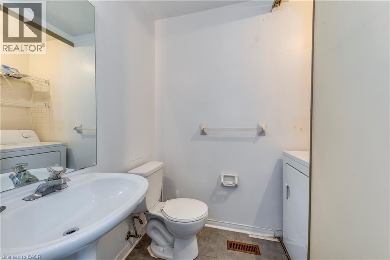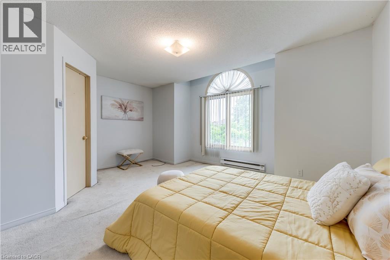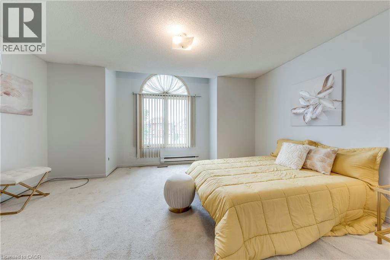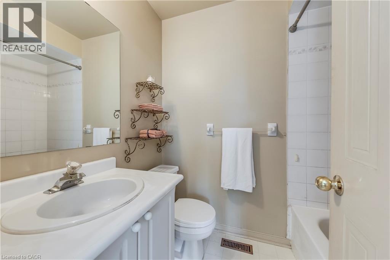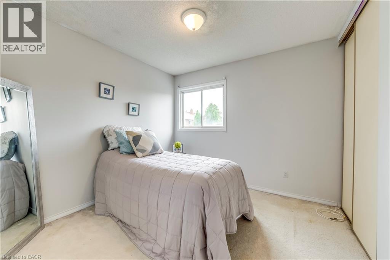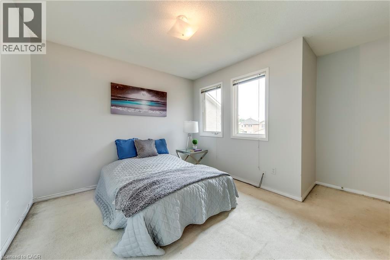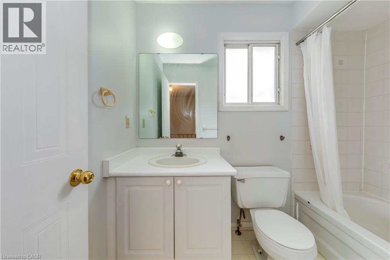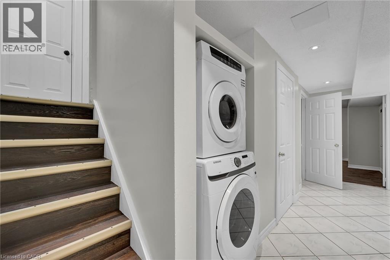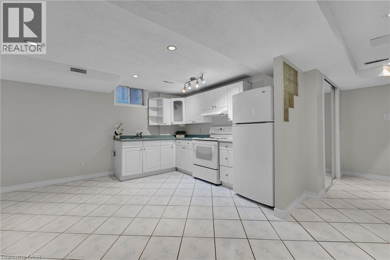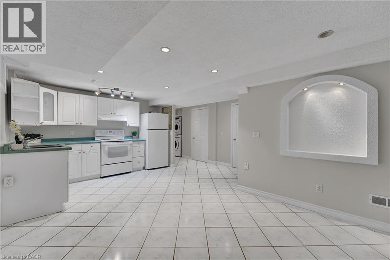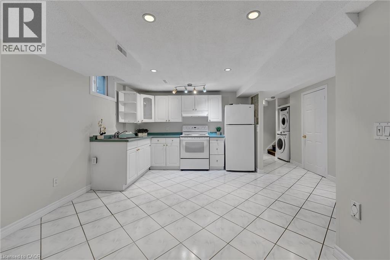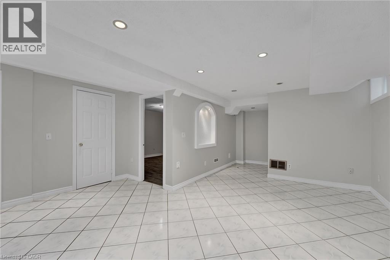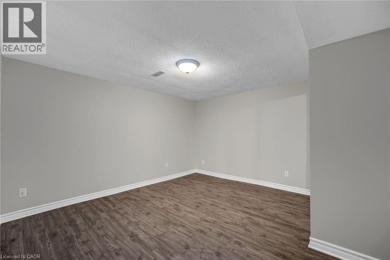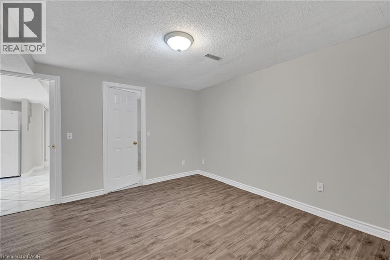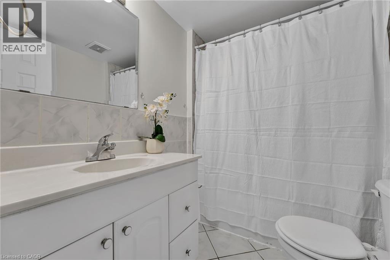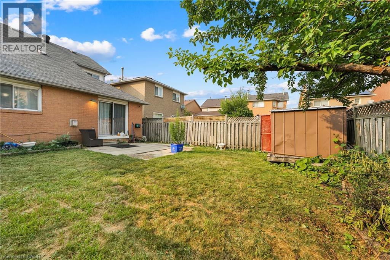1157 Charminster Crescent Mississauga, Ontario L5V 1P9
$1,144,900
Welcome to 1157 Charminster Crescent, Mississauga! This well-maintained 3-bedroom home is nestled in a quiet, family-friendly neighbourhood within a highly sought-after school district—offering top-rated schools for all grade levels just steps away. Thoughtfully designed for multi-generational living, the property boasts a private, fully self-contained in-law suite complete with its own entrance, full kitchen, bathroom, and separate laundry—an ideal space for extended family, guests or potential rental income. Enjoy the convenience of being close to parks, shopping, and everyday amenities, while living in a peaceful, residential setting. Don’t miss your chance to be part of this wonderful community. (id:63008)
Property Details
| MLS® Number | 40771259 |
| Property Type | Single Family |
| AmenitiesNearBy | Playground, Public Transit, Schools, Shopping |
| Features | Southern Exposure, In-law Suite |
| ParkingSpaceTotal | 6 |
Building
| BathroomTotal | 4 |
| BedroomsAboveGround | 3 |
| BedroomsTotal | 3 |
| ArchitecturalStyle | 2 Level |
| BasementDevelopment | Finished |
| BasementType | Full (finished) |
| ConstructedDate | 1992 |
| ConstructionStyleAttachment | Detached |
| CoolingType | Central Air Conditioning |
| ExteriorFinish | Brick |
| FoundationType | Poured Concrete |
| HalfBathTotal | 1 |
| HeatingType | Forced Air |
| StoriesTotal | 2 |
| SizeInterior | 1570 Sqft |
| Type | House |
| UtilityWater | Municipal Water |
Parking
| Attached Garage |
Land
| AccessType | Road Access, Highway Access, Highway Nearby |
| Acreage | No |
| LandAmenities | Playground, Public Transit, Schools, Shopping |
| Sewer | Municipal Sewage System |
| SizeDepth | 111 Ft |
| SizeFrontage | 32 Ft |
| SizeTotalText | Under 1/2 Acre |
| ZoningDescription | Hr51702 |
Rooms
| Level | Type | Length | Width | Dimensions |
|---|---|---|---|---|
| Second Level | 4pc Bathroom | Measurements not available | ||
| Second Level | Bedroom | 9'0'' x 10'0'' | ||
| Second Level | Bedroom | 11'0'' x 10'0'' | ||
| Second Level | Full Bathroom | Measurements not available | ||
| Second Level | Primary Bedroom | 15'0'' x 11'0'' | ||
| Basement | 4pc Bathroom | Measurements not available | ||
| Basement | Den | 10'0'' x 11'0'' | ||
| Basement | Kitchen | 10'0'' x 11'0'' | ||
| Main Level | 2pc Bathroom | Measurements not available | ||
| Main Level | Eat In Kitchen | 13'0'' x 8'0'' | ||
| Main Level | Dining Room | 10'0'' x 9'0'' | ||
| Main Level | Living Room | 10'0'' x 14'1'' |
https://www.realtor.ca/real-estate/28881133/1157-charminster-crescent-mississauga
Elizabeth Khan
Salesperson
860 Queenston Road Unit 4b
Stoney Creek, Ontario L8G 4A8
Sarah A. Khan
Broker
860 Queenston Road Unit 4b
Stoney Creek, Ontario L8G 4A8

