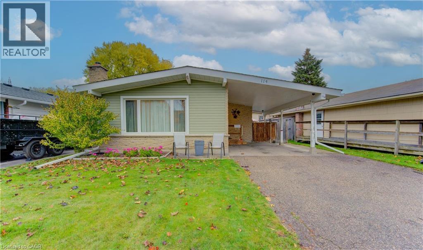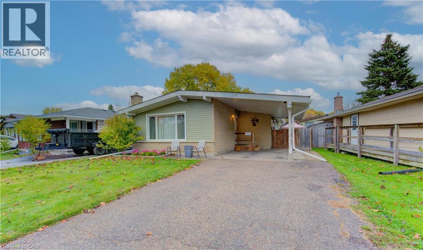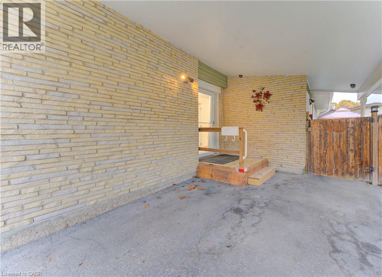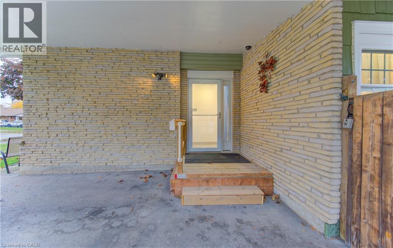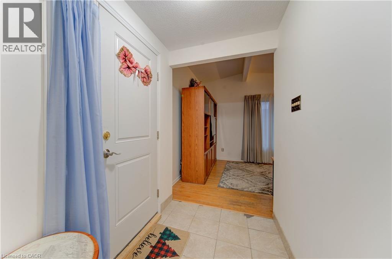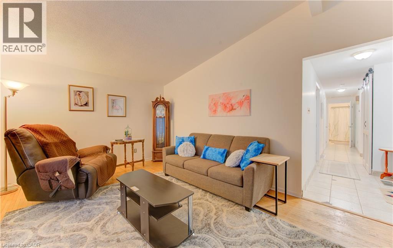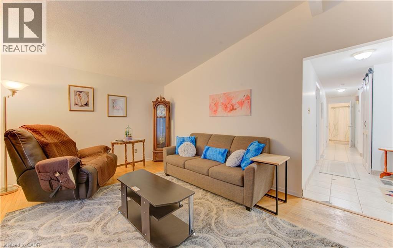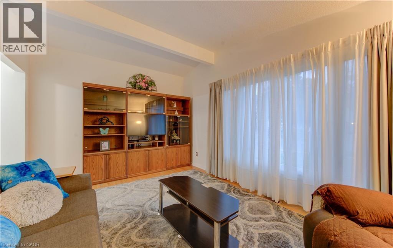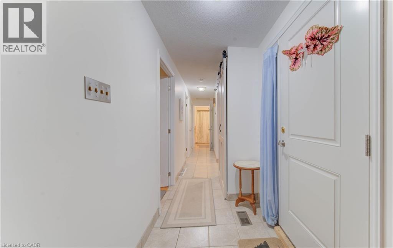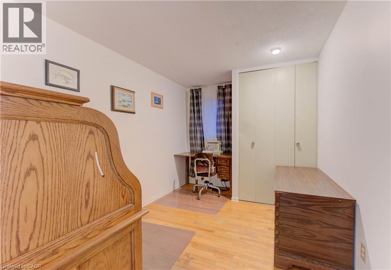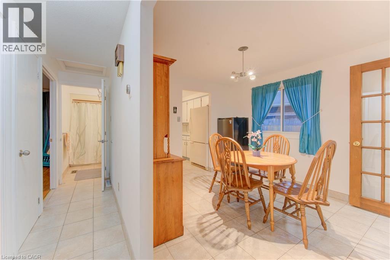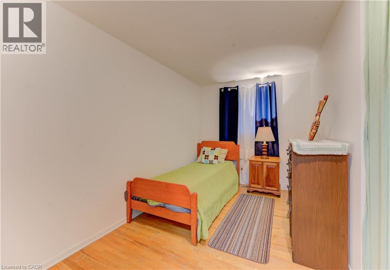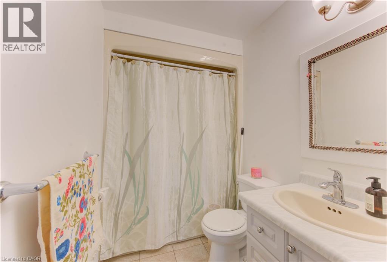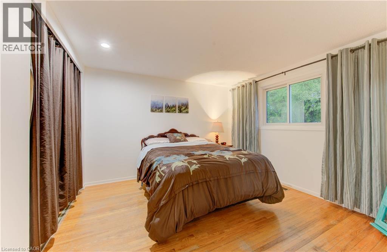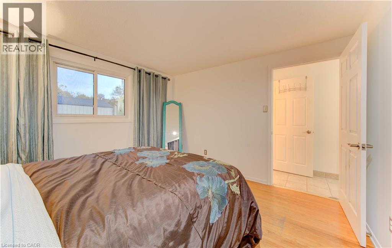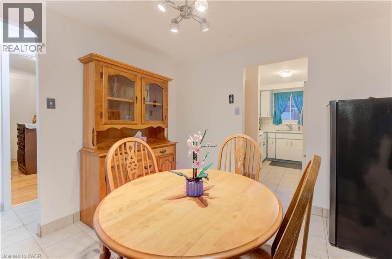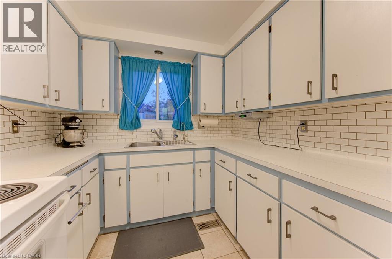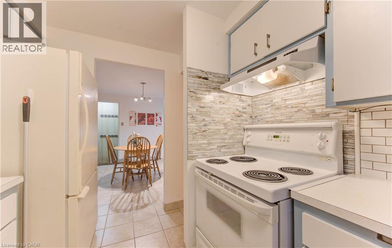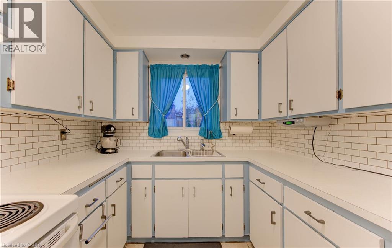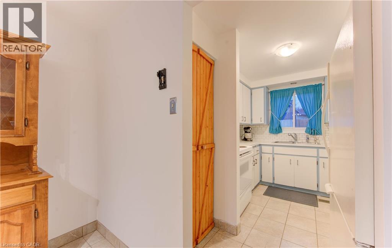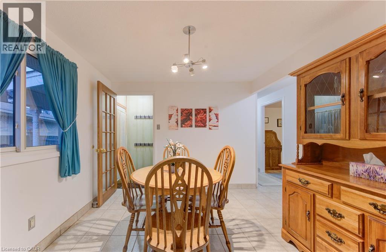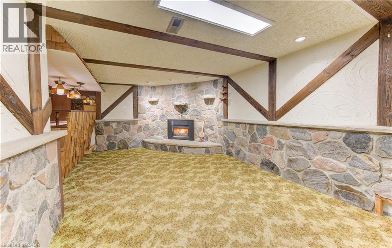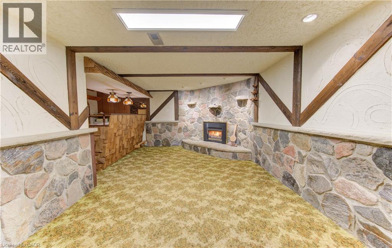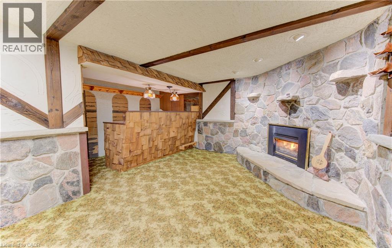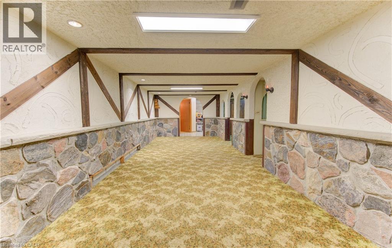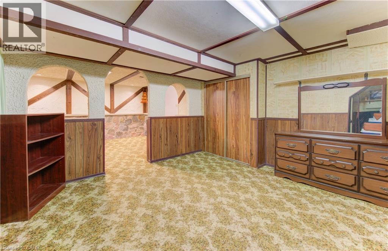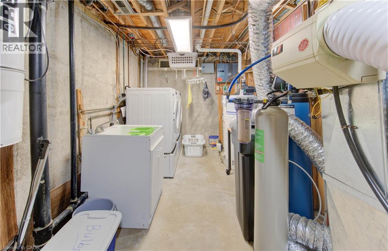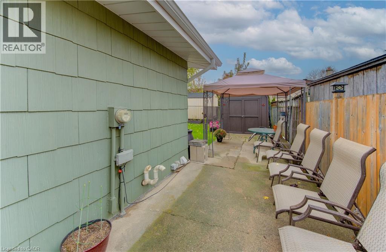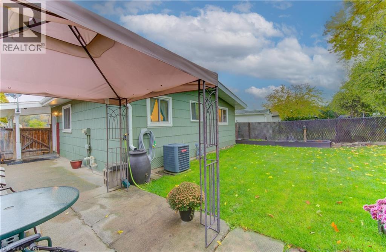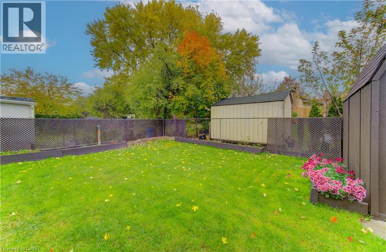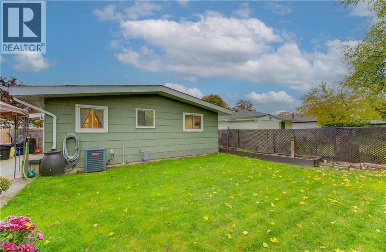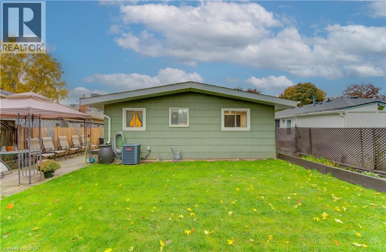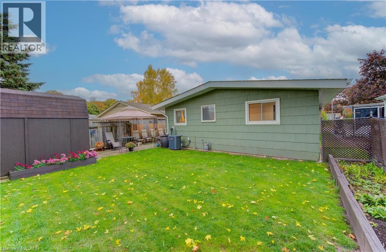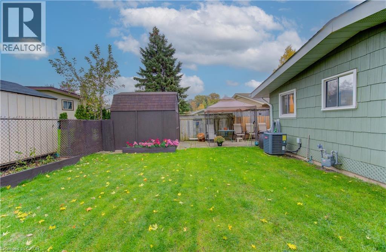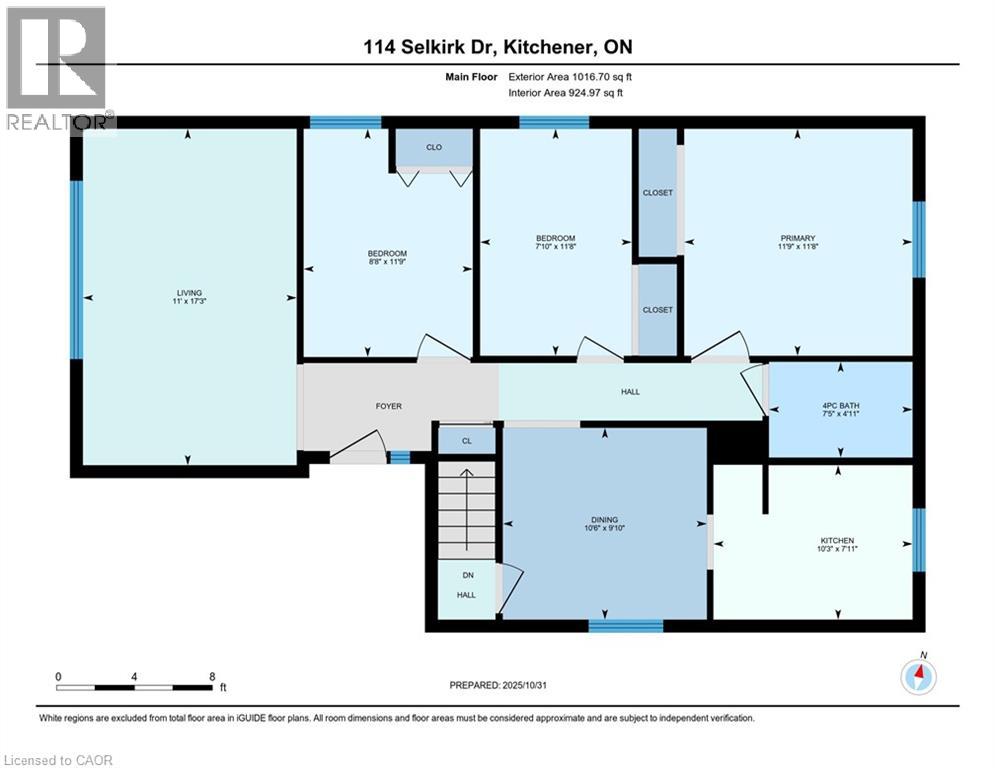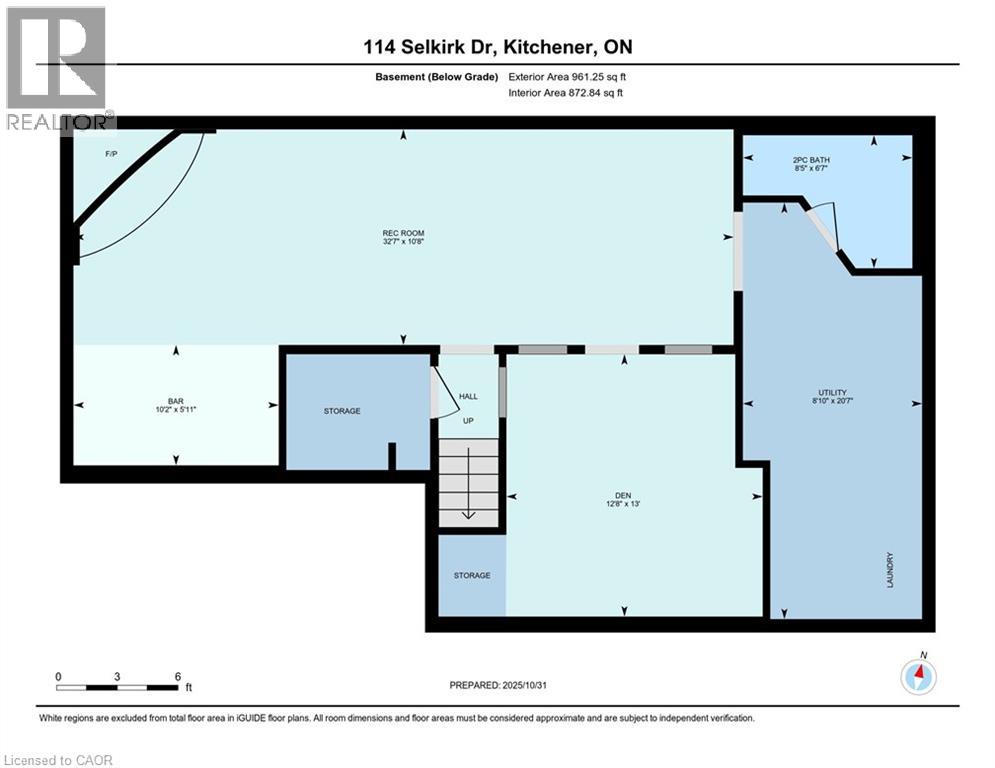114 Selkirk Drive Kitchener, Ontario N2E 1M4
$500,000
Welcome to this cozy 3-bedroom, 2-bathroom bungalow offering comfort, convenience, and potential! Featuring parking for up to 4 vehicles, this charming home is set on a private, fully fenced lot complete with a spacious concrete patio—perfect for outdoor entertaining—and a handy tool shed for extra storage. Inside, the inviting layout provides functional living space ideal for families or first-time buyers. A separate entrance offers excellent potential for a future duplex or in-law setup, giving the savvy buyer an exciting opportunity to add value. Located close to great schools, scenic trails, shopping, and public transit, this home blends practicality and possibility in a fantastic location. (id:63008)
Open House
This property has open houses!
2:00 pm
Ends at:4:00 pm
Property Details
| MLS® Number | 40784333 |
| Property Type | Single Family |
| AmenitiesNearBy | Park, Playground, Schools, Shopping |
| Features | Paved Driveway |
| ParkingSpaceTotal | 4 |
Building
| BathroomTotal | 2 |
| BedroomsAboveGround | 3 |
| BedroomsTotal | 3 |
| Appliances | Central Vacuum, Refrigerator, Stove |
| ArchitecturalStyle | Bungalow |
| BasementDevelopment | Finished |
| BasementType | Full (finished) |
| ConstructedDate | 1972 |
| ConstructionStyleAttachment | Detached |
| CoolingType | Central Air Conditioning |
| ExteriorFinish | Brick Veneer |
| HeatingFuel | Natural Gas |
| HeatingType | Forced Air |
| StoriesTotal | 1 |
| SizeInterior | 1009 Sqft |
| Type | House |
| UtilityWater | Unknown |
Land
| Acreage | No |
| LandAmenities | Park, Playground, Schools, Shopping |
| Sewer | Municipal Sewage System |
| SizeDepth | 100 Ft |
| SizeFrontage | 40 Ft |
| SizeTotalText | Under 1/2 Acre |
| ZoningDescription | Res3 |
Rooms
| Level | Type | Length | Width | Dimensions |
|---|---|---|---|---|
| Basement | Utility Room | 20'7'' x 8'10'' | ||
| Basement | Recreation Room | 32'7'' x 10'8'' | ||
| Basement | Den | 13'0'' x 12'8'' | ||
| Basement | Breakfast | 10'2'' x 5'11'' | ||
| Basement | 3pc Bathroom | Measurements not available | ||
| Main Level | Primary Bedroom | 11'9'' x 11'8'' | ||
| Main Level | Living Room | 17'3'' x 11'0'' | ||
| Main Level | Kitchen | 10'3'' x 7'11'' | ||
| Main Level | Dining Room | 9'10'' x 10'6'' | ||
| Main Level | Bedroom | 11'8'' x 7'10'' | ||
| Main Level | Bedroom | 11'9'' x 8'8'' | ||
| Main Level | 4pc Bathroom | Measurements not available |
https://www.realtor.ca/real-estate/29053530/114-selkirk-drive-kitchener
Doug Coulter
Broker
901 Victoria Street N., Suite B
Kitchener, Ontario N2B 3C3

