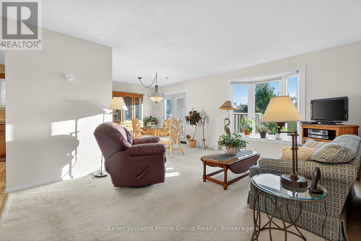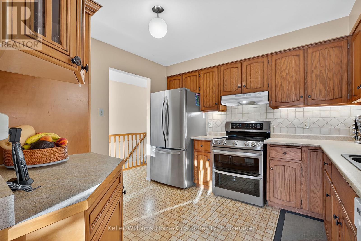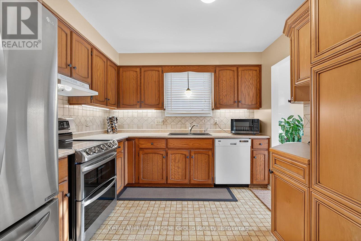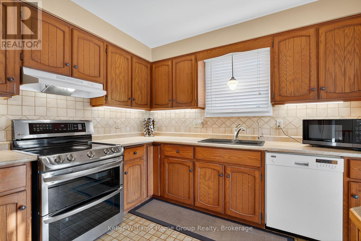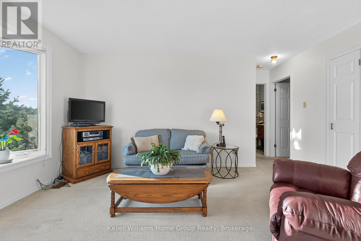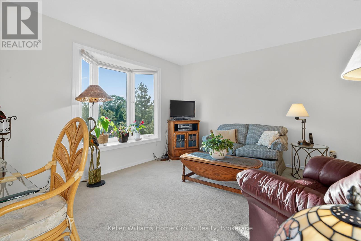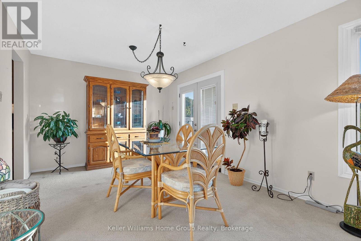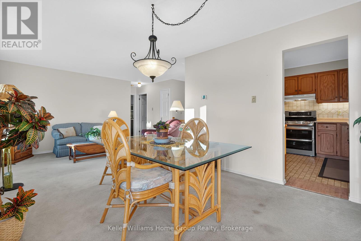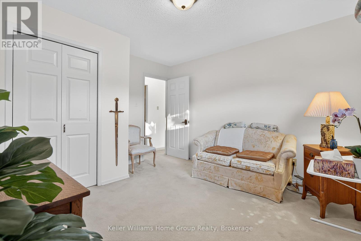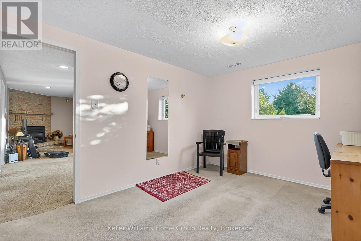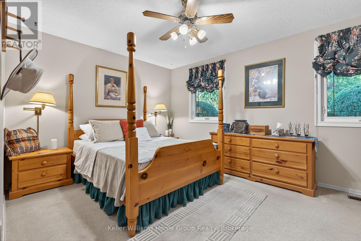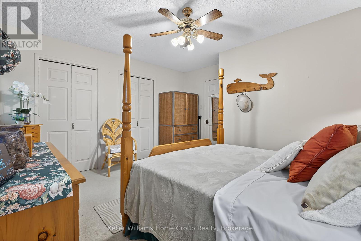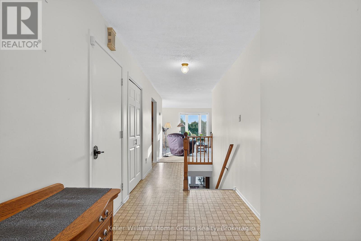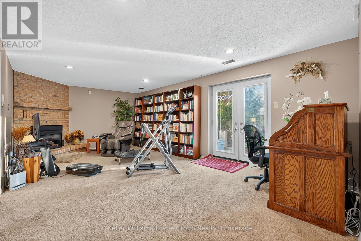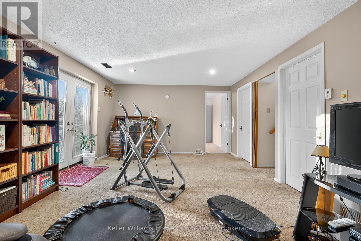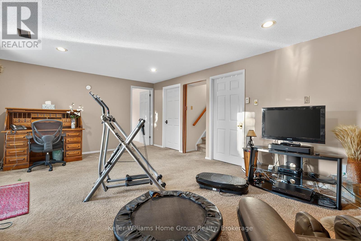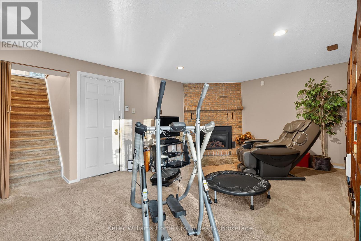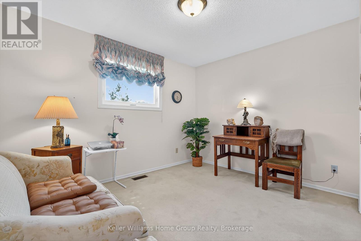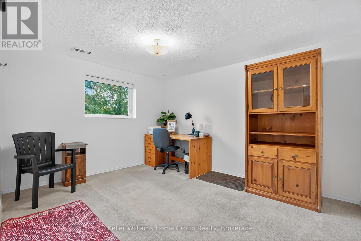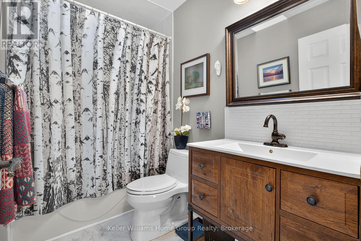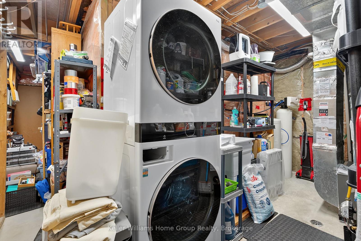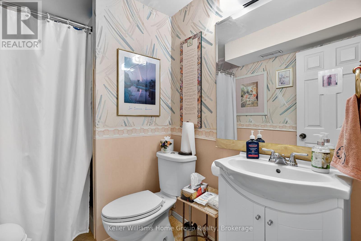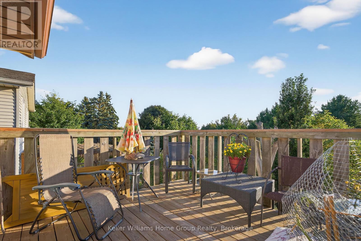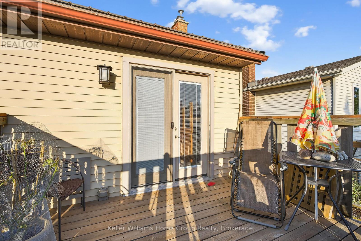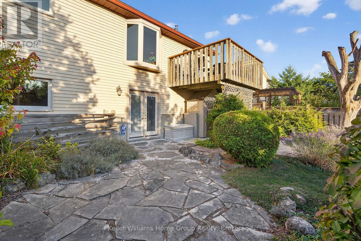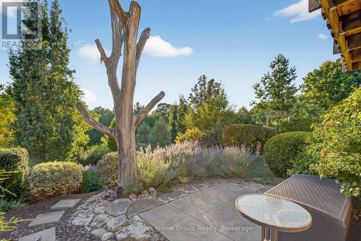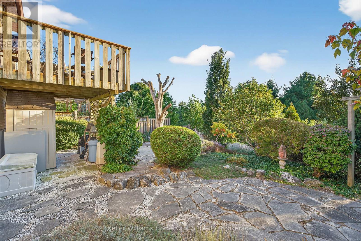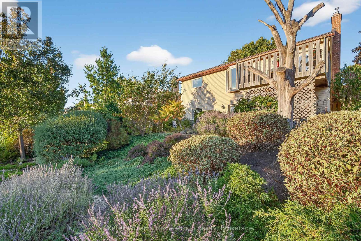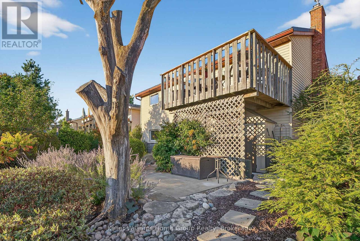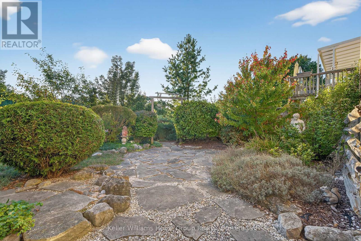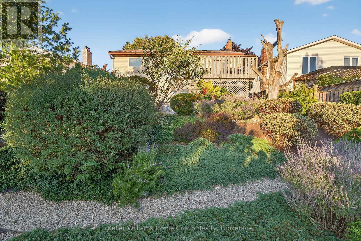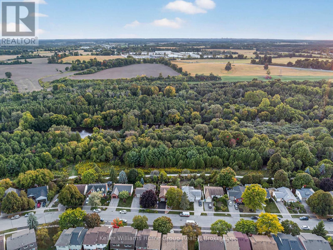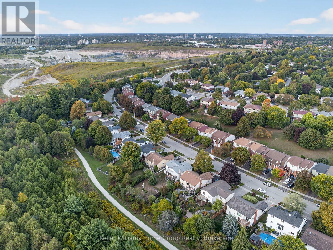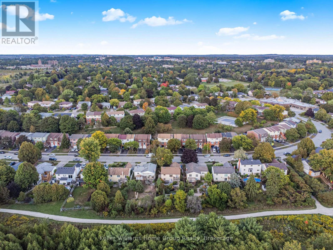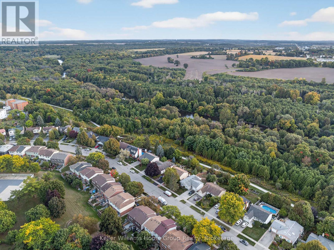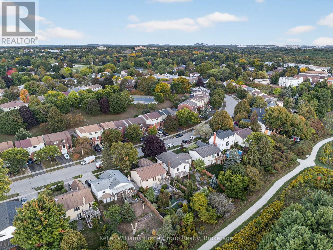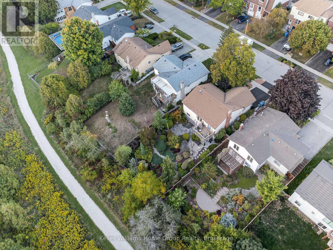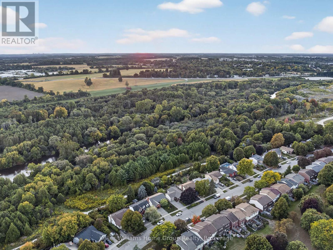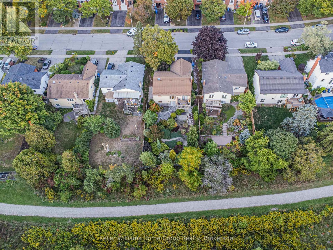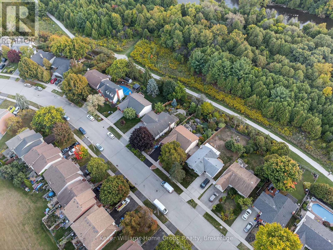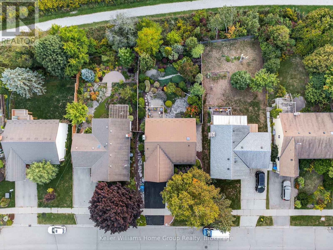114 Dovercliffe Road Guelph, Ontario N1G 3A6
$799,000
Wow what a view! This 2 plus 1 bedroom detached bungalow backs on to Crane Park Conservation Area and Speed River. Beautifully and professionally landscaped. Enjoy the serenity and abundance of nature from your deck. This home is perfect for downsizers, first time homebuyers and families that love the outdoors. Lots of space in the lower level for an office, rec room or home gym. The kitchen boasts high end pantry shelving and loads of space for your favourite cooking supplies. Nestled in the neighbourhood of Old University there is easy access to Hwy 6, the YMCA, Stone Road Mall, and plenty of recreational outdoor park areas. (id:63008)
Property Details
| MLS® Number | X12412401 |
| Property Type | Single Family |
| Community Name | Dovercliffe Park/Old University |
| EquipmentType | Water Heater |
| Features | Sauna |
| ParkingSpaceTotal | 3 |
| RentalEquipmentType | Water Heater |
| Structure | Shed |
Building
| BathroomTotal | 2 |
| BedroomsAboveGround | 2 |
| BedroomsBelowGround | 1 |
| BedroomsTotal | 3 |
| Age | 51 To 99 Years |
| Amenities | Fireplace(s) |
| Appliances | Water Purifier, Water Softener, Sauna, Window Coverings |
| ArchitecturalStyle | Bungalow |
| BasementDevelopment | Finished |
| BasementType | N/a (finished) |
| ConstructionStyleAttachment | Detached |
| CoolingType | Central Air Conditioning |
| ExteriorFinish | Brick |
| FireplacePresent | Yes |
| FoundationType | Poured Concrete |
| HeatingFuel | Natural Gas |
| HeatingType | Forced Air |
| StoriesTotal | 1 |
| SizeInterior | 700 - 1100 Sqft |
| Type | House |
| UtilityWater | Municipal Water |
Parking
| Attached Garage | |
| Garage |
Land
| Acreage | No |
| FenceType | Fully Fenced |
| Sewer | Sanitary Sewer |
| SizeFrontage | 50 Ft ,2 In |
| SizeIrregular | 50.2 Ft |
| SizeTotalText | 50.2 Ft |
| ZoningDescription | R1c |
Rooms
| Level | Type | Length | Width | Dimensions |
|---|---|---|---|---|
| Basement | Bathroom | Measurements not available | ||
| Basement | Bedroom | 4.84 m | 4.47 m | 4.84 m x 4.47 m |
| Basement | Office | 3.23 m | 3.9 m | 3.23 m x 3.9 m |
| Basement | Recreational, Games Room | 6.76 m | 3.9 m | 6.76 m x 3.9 m |
| Main Level | Bathroom | Measurements not available | ||
| Main Level | Bedroom | 3.57 m | 3.64 m | 3.57 m x 3.64 m |
| Main Level | Primary Bedroom | 4.32 m | 3.95 m | 4.32 m x 3.95 m |
| Main Level | Dining Room | 3.41 m | 3.25 m | 3.41 m x 3.25 m |
| Main Level | Kitchen | 3.33 m | 3.05 m | 3.33 m x 3.05 m |
| Main Level | Living Room | 3.38 m | 4.65 m | 3.38 m x 4.65 m |
Dorothy Guerra
Salesperson
5 Edinburgh Road South Unit 1
Guelph, Ontario N1H 5N8




