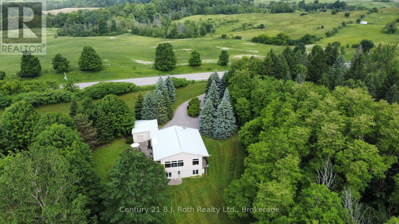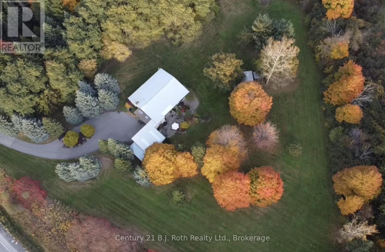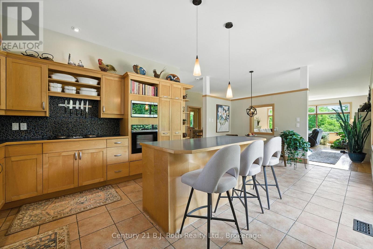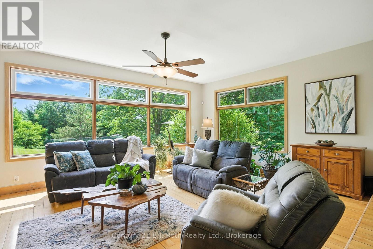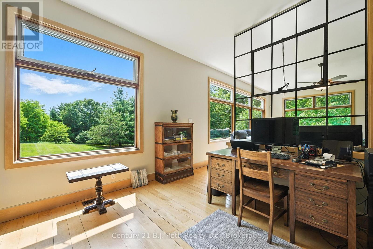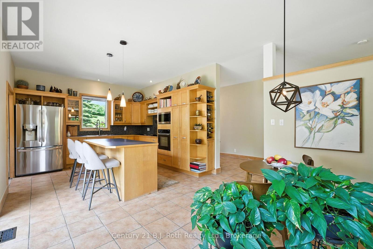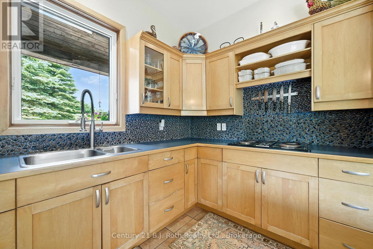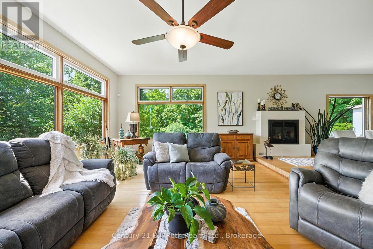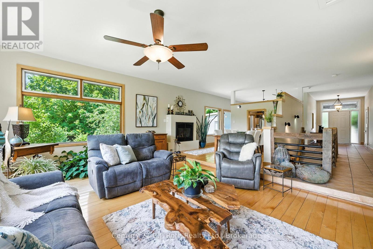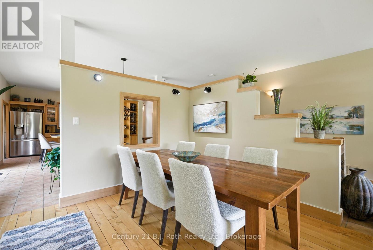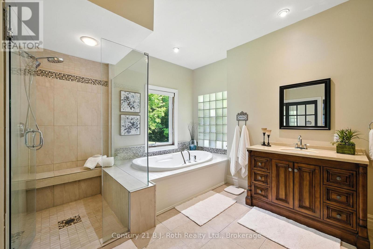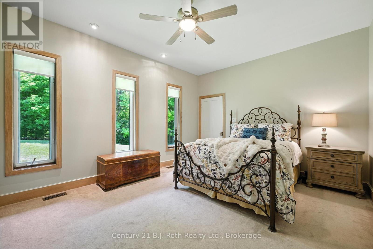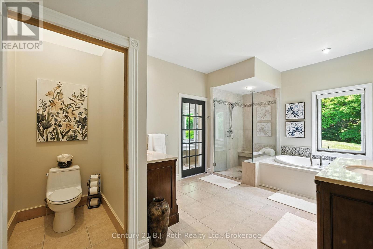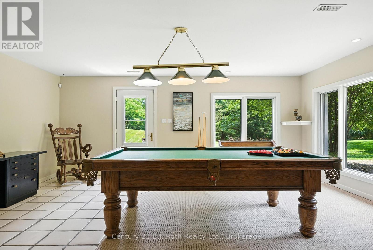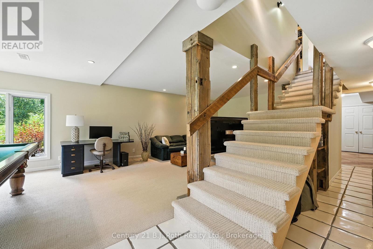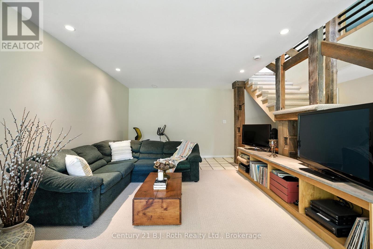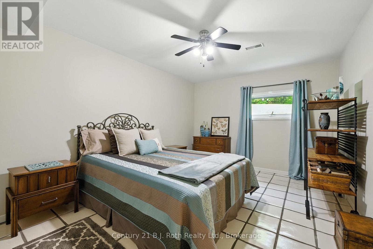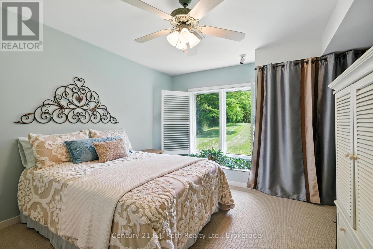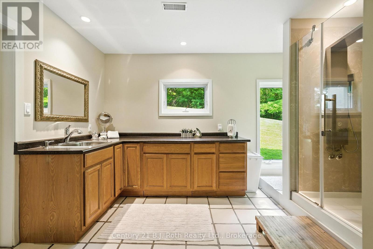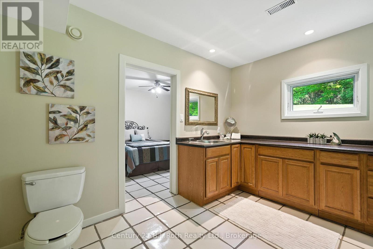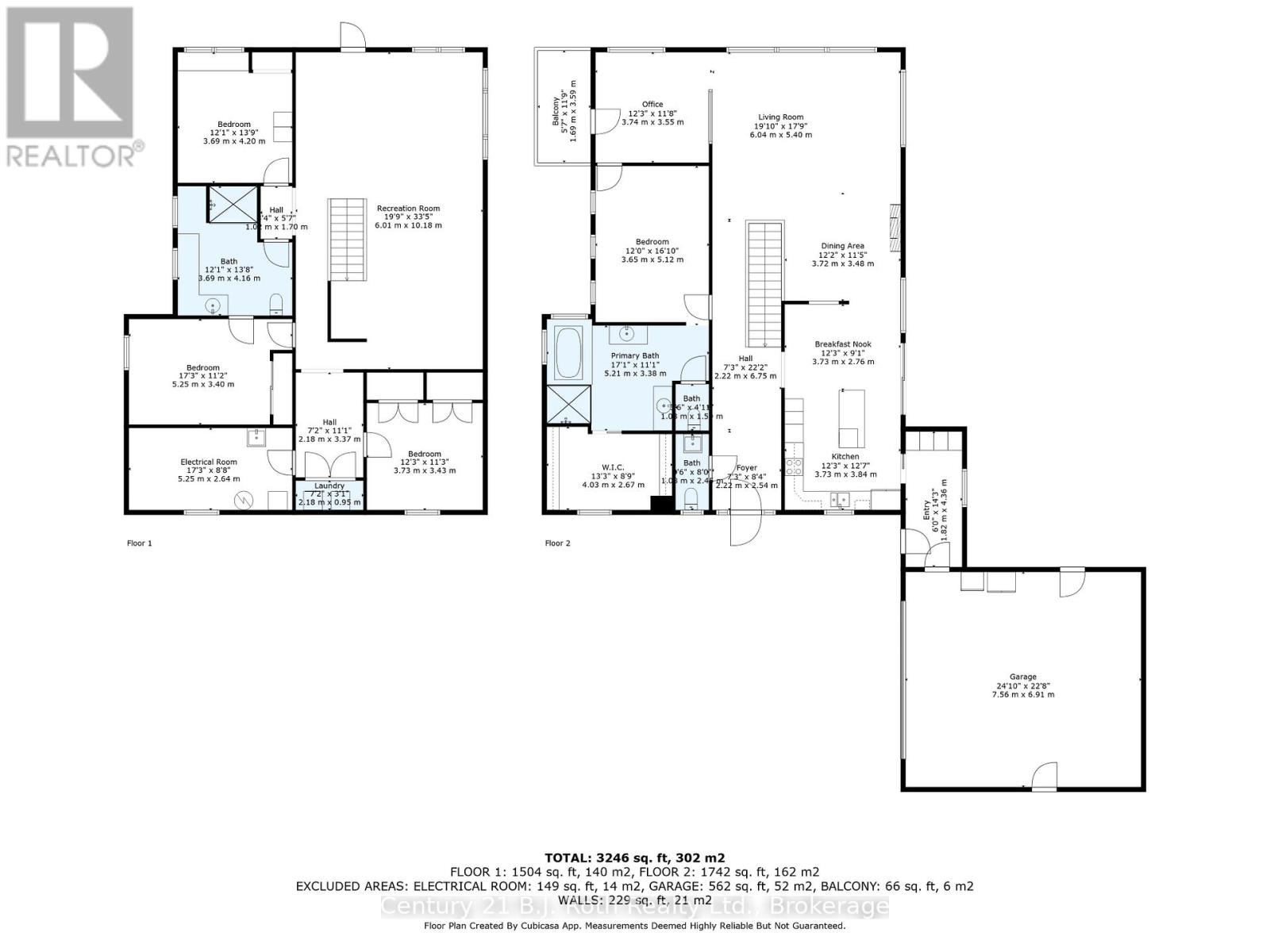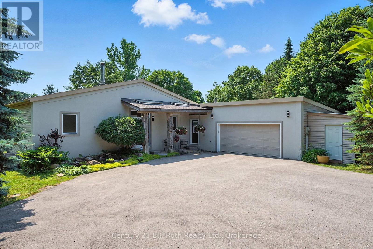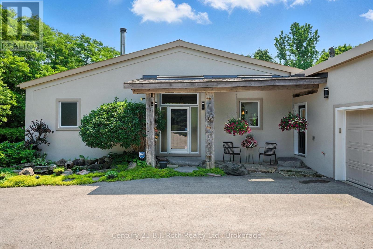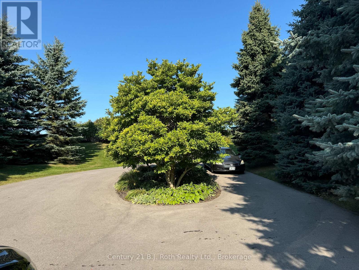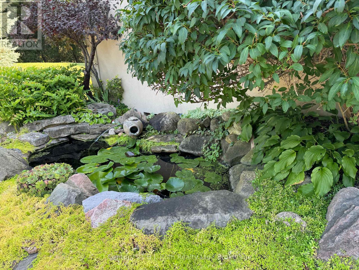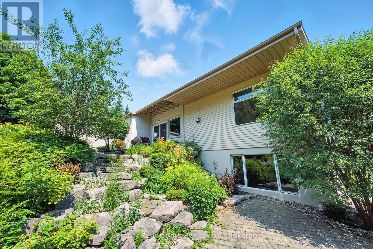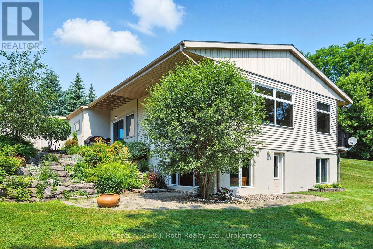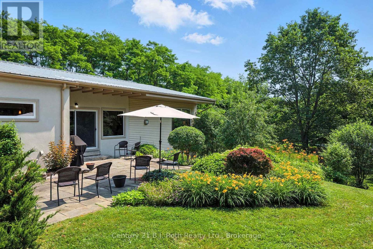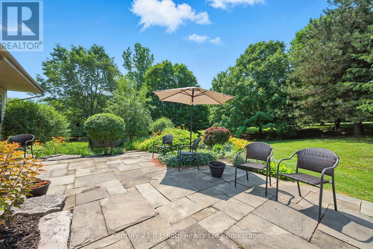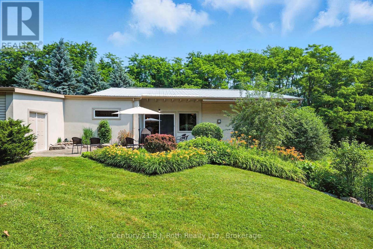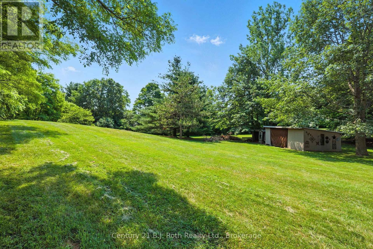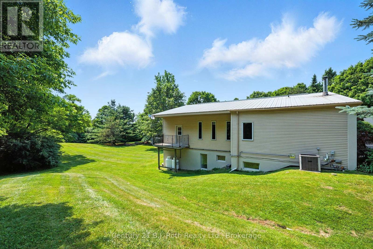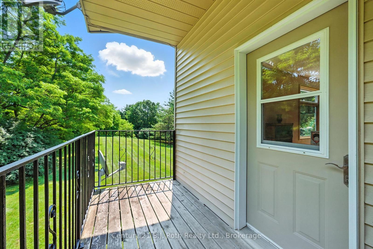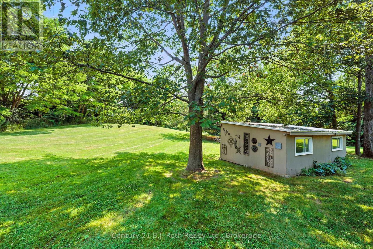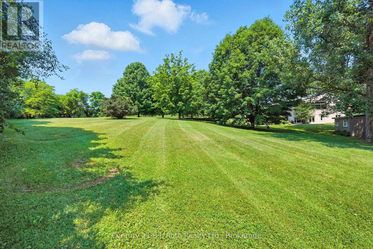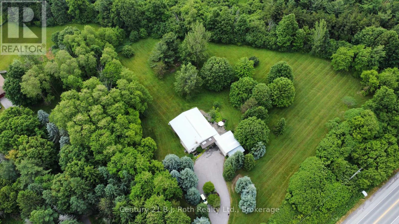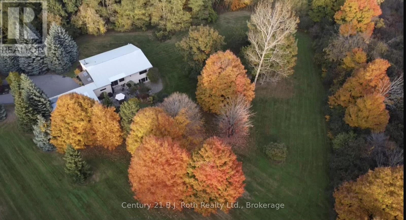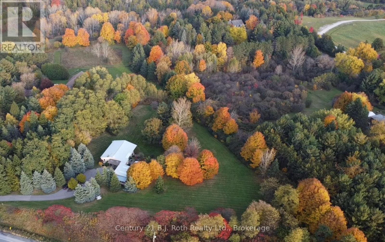1131 Brock Road Uxbridge, Ontario L9P 1R4
$1,399,649
Escape the city, embrace the country. Get ready for a kaleidoscope of fall colours on this desirable 3-acre property, nestled in a prime rural location just outside Uxbridge. Only minutes to major highways, with quick access to Toronto, this is the perfect balance of peaceful country living and city convenience. This custom-built bungalow was thoughtfully designed with todays lifestyle in mind: Main floor primary suite with an enviable walk-in closet and spa-like ensuite. Open-concept living spaces filled with natural light and panoramic views. Full walkout lower level boasting three additional bedrooms, a pool table games room, and a spacious recreational room perfect for family or entertaining. Whether you're empty nesters looking to downsize to a main-floor lifestyle or a family seeking room to spread out, this home checks all the boxes. Enjoy quiet evenings surrounded by nature, yet be only a short drive from shops, restaurants, and all amenities. Desirable Uxbridge location | 3 acres of privacy | Minutes to amenities & highways. This is a property to be seen in person. Arrange your personal showing today. Please be respectful, do not go down driveway without a booked showing. (id:63008)
Property Details
| MLS® Number | N12420252 |
| Property Type | Single Family |
| Community Name | Rural Uxbridge |
| AmenitiesNearBy | Golf Nearby, Hospital |
| Features | Hillside, Wooded Area, Irregular Lot Size, Sloping, Conservation/green Belt |
| ParkingSpaceTotal | 6 |
| Structure | Porch, Workshop |
Building
| BathroomTotal | 3 |
| BedroomsAboveGround | 4 |
| BedroomsTotal | 4 |
| Age | 16 To 30 Years |
| Amenities | Fireplace(s) |
| Appliances | Water Treatment, Dishwasher, Dryer, Microwave, Stove, Washer, Window Coverings, Refrigerator |
| ArchitecturalStyle | Bungalow |
| BasementDevelopment | Finished |
| BasementFeatures | Walk Out |
| BasementType | N/a (finished) |
| ConstructionStyleAttachment | Detached |
| CoolingType | Central Air Conditioning |
| ExteriorFinish | Stucco, Vinyl Siding |
| FireplacePresent | Yes |
| FireplaceTotal | 1 |
| FlooringType | Hardwood |
| FoundationType | Poured Concrete |
| HalfBathTotal | 1 |
| HeatingFuel | Propane |
| HeatingType | Forced Air |
| StoriesTotal | 1 |
| SizeInterior | 2000 - 2500 Sqft |
| Type | House |
Parking
| Attached Garage | |
| Garage |
Land
| Acreage | Yes |
| LandAmenities | Golf Nearby, Hospital |
| LandscapeFeatures | Landscaped |
| Sewer | Septic System |
| SizeDepth | 547 Ft ,3 In |
| SizeFrontage | 421 Ft ,9 In |
| SizeIrregular | 421.8 X 547.3 Ft |
| SizeTotalText | 421.8 X 547.3 Ft|2 - 4.99 Acres |
| ZoningDescription | Single Family Residential |
Rooms
| Level | Type | Length | Width | Dimensions |
|---|---|---|---|---|
| Lower Level | Bedroom 4 | 3.73 m | 3.43 m | 3.73 m x 3.43 m |
| Lower Level | Games Room | 6.01 m | 6.3 m | 6.01 m x 6.3 m |
| Lower Level | Recreational, Games Room | 6.01 m | 4.7 m | 6.01 m x 4.7 m |
| Lower Level | Bedroom 2 | 4.2 m | 3.69 m | 4.2 m x 3.69 m |
| Lower Level | Bedroom 3 | 5.25 m | 4.16 m | 5.25 m x 4.16 m |
| Main Level | Kitchen | 6.6 m | 3.73 m | 6.6 m x 3.73 m |
| Main Level | Dining Room | 3.72 m | 3.48 m | 3.72 m x 3.48 m |
| Main Level | Great Room | 6.04 m | 5.4 m | 6.04 m x 5.4 m |
| Main Level | Office | 3.74 m | 3.55 m | 3.74 m x 3.55 m |
| Main Level | Primary Bedroom | 3.65 m | 5.12 m | 3.65 m x 5.12 m |
| Main Level | Mud Room | 1.82 m | 4.36 m | 1.82 m x 4.36 m |
https://www.realtor.ca/real-estate/28898820/1131-brock-road-uxbridge-rural-uxbridge
Miranda Cooper
Broker
450 West St. N
Orillia, Ontario L3V 5E8
Jason Cooper
Salesperson
170 Reach St #4
Uxbridge, Ontario L9P 1L3

