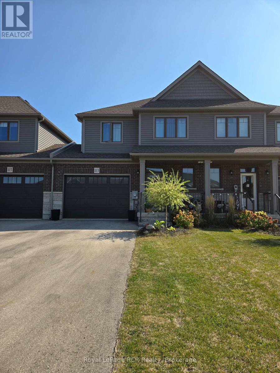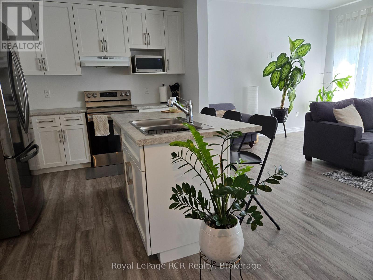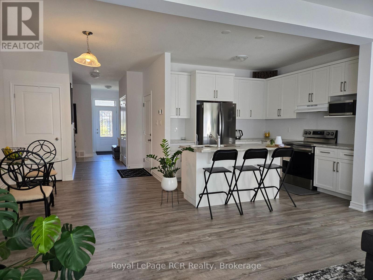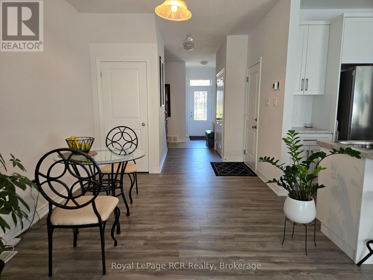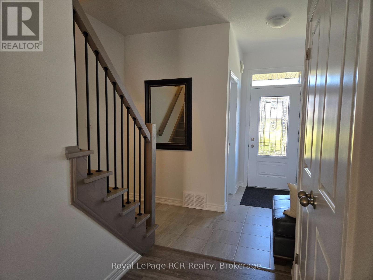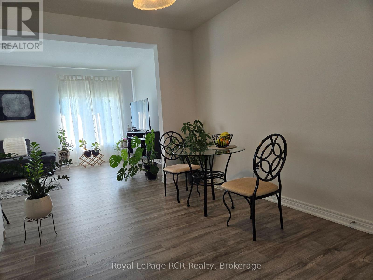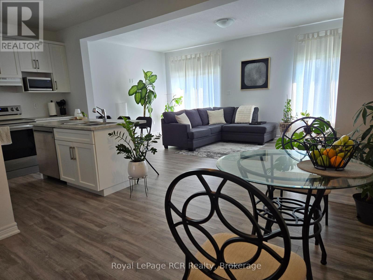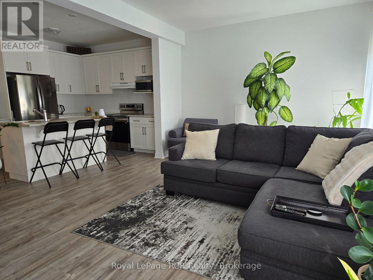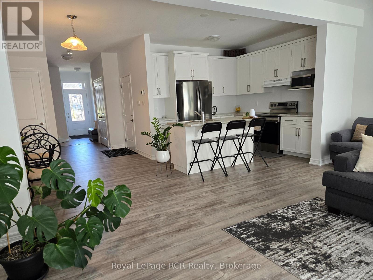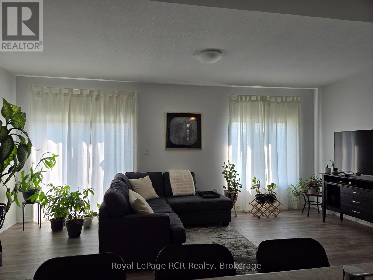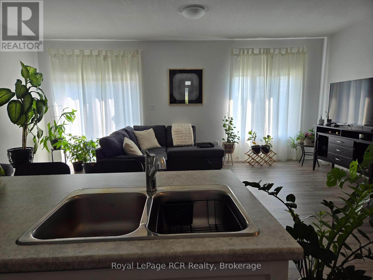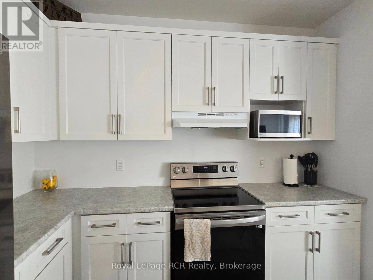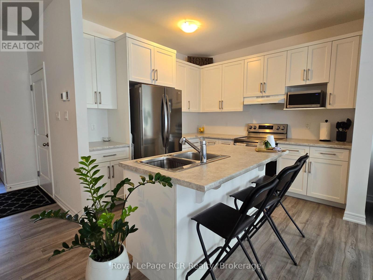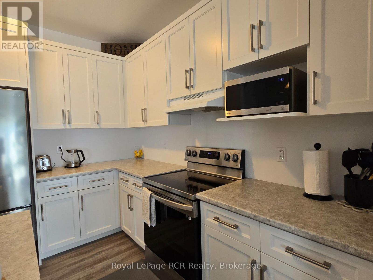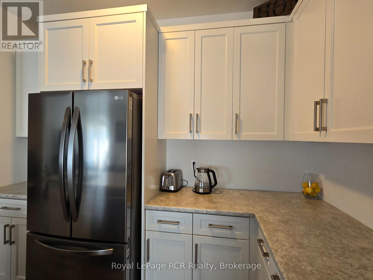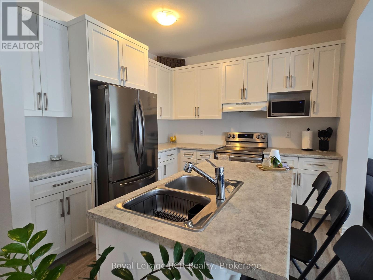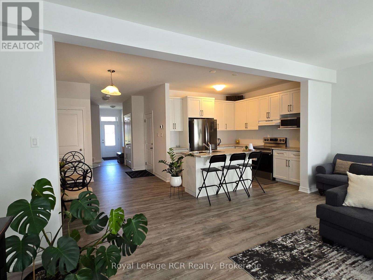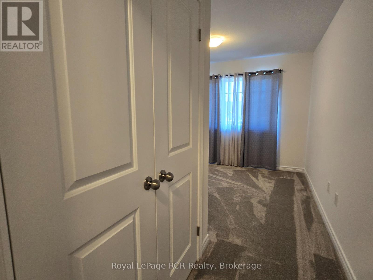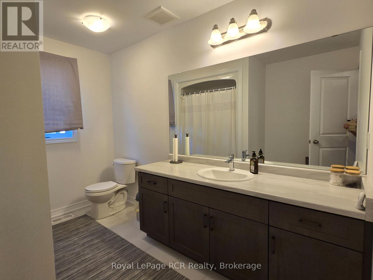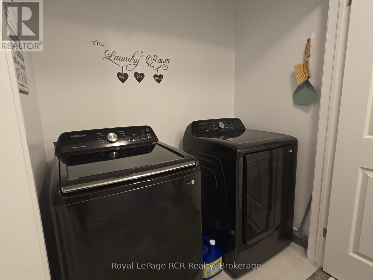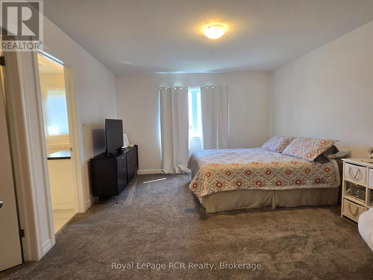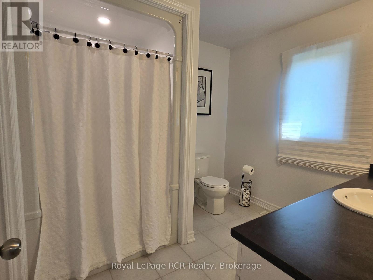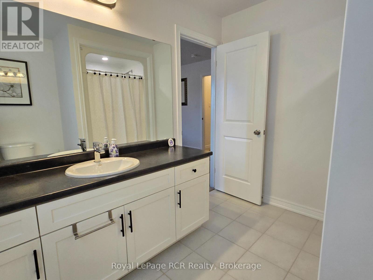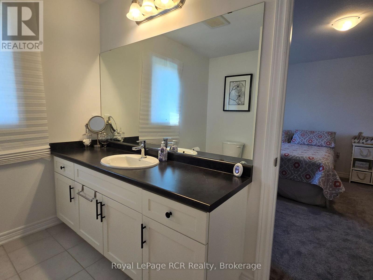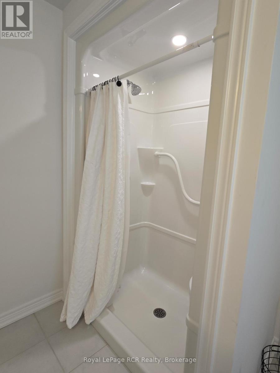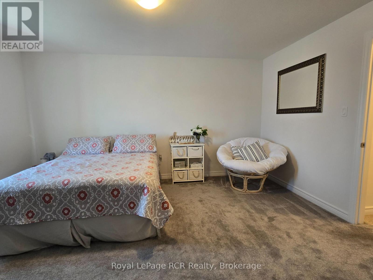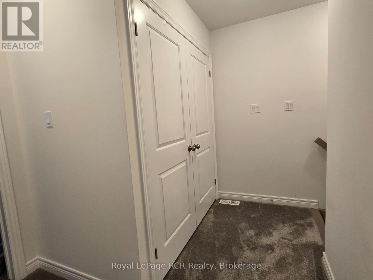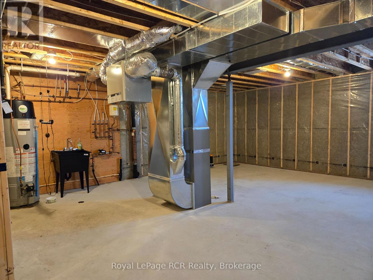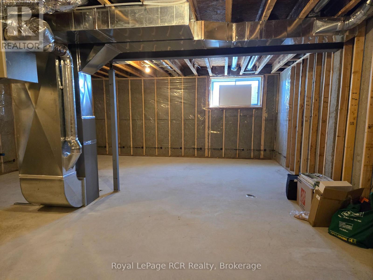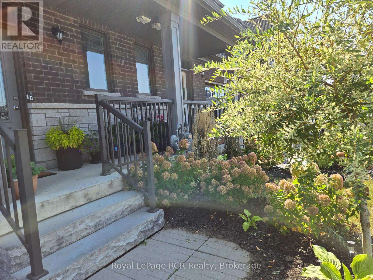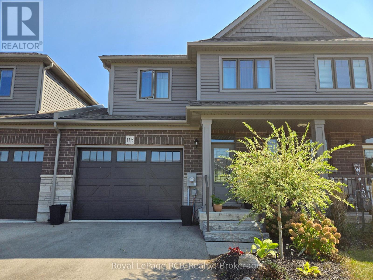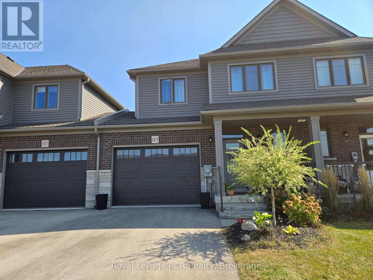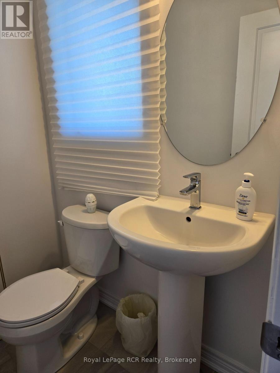113 Shady Hill Road West Grey, Ontario N0G 1R0
$2,300 Monthly
Welcome to Durham, West Grey! Take advantage of the opportunity to live in this beautiful 3 bedroom, 3 bathroom home that embodies contemporary design and livability. Open-concept main floor with engineered hardwood, 2 pc powder room, large kitchen and dinette. The great room has patio doors to the backyard. The second floor is home to 3 large bedrooms, including the Primary suite which allows for a king-size bed and sitting area, features a large walk-in closet & 3pc ensuite. In addition, on 2nd floor, 2 more bedrooms plus enjoy a large 4 pc bathroom, laundry room, and linen closet. Stainless steel kitchen appliances. Enjoy living in a new home in an established family-friendly neighborhood. Enjoy the simplicity of small town living without compromise. Located in central Grey County with golfing, skiing, hiking, swimming, curling, cards, all withing reach. This is your opportunity to live in a thoughtfully designed and well-constructed home offering a true benchmark of design and livability. An absolute MUST-SEE new development. (id:63008)
Property Details
| MLS® Number | X12449367 |
| Property Type | Single Family |
| Community Name | West Grey |
| EquipmentType | Water Heater |
| ParkingSpaceTotal | 3 |
| RentalEquipmentType | Water Heater |
Building
| BathroomTotal | 3 |
| BedroomsAboveGround | 3 |
| BedroomsTotal | 3 |
| Age | 0 To 5 Years |
| Appliances | Water Heater, Garage Door Opener Remote(s), Dishwasher, Dryer, Garage Door Opener, Stove, Washer, Refrigerator |
| BasementDevelopment | Unfinished |
| BasementType | Full (unfinished) |
| ConstructionStyleAttachment | Semi-detached |
| CoolingType | Central Air Conditioning |
| ExteriorFinish | Brick, Vinyl Siding |
| FoundationType | Concrete |
| HalfBathTotal | 1 |
| HeatingFuel | Natural Gas |
| HeatingType | Forced Air |
| StoriesTotal | 2 |
| SizeInterior | 1500 - 2000 Sqft |
| Type | House |
| UtilityWater | Municipal Water |
Parking
| Attached Garage | |
| Garage |
Land
| Acreage | No |
| Sewer | Sanitary Sewer |
| SizeDepth | 119 Ft ,9 In |
| SizeFrontage | 26 Ft ,7 In |
| SizeIrregular | 26.6 X 119.8 Ft |
| SizeTotalText | 26.6 X 119.8 Ft |
Rooms
| Level | Type | Length | Width | Dimensions |
|---|---|---|---|---|
| Second Level | Primary Bedroom | 3.78 m | 4.57 m | 3.78 m x 4.57 m |
| Second Level | Bedroom 2 | 3.2 m | 4.11 m | 3.2 m x 4.11 m |
| Second Level | Bedroom 3 | 3.07 m | 3.05 m | 3.07 m x 3.05 m |
| Second Level | Laundry Room | 3.02 m | 2.34 m | 3.02 m x 2.34 m |
| Main Level | Kitchen | 3.23 m | 3.33 m | 3.23 m x 3.33 m |
| Main Level | Dining Room | 3.05 m | 3.61 m | 3.05 m x 3.61 m |
| Main Level | Great Room | 6.3 m | 3.56 m | 6.3 m x 3.56 m |
https://www.realtor.ca/real-estate/28960992/113-shady-hill-road-west-grey-west-grey
Jane Anne Varey
Salesperson
425 10th St,
Hanover, N4N 1P8

