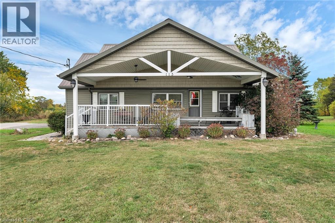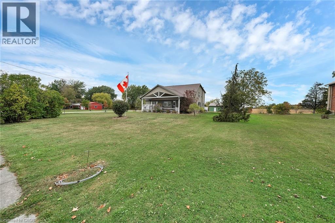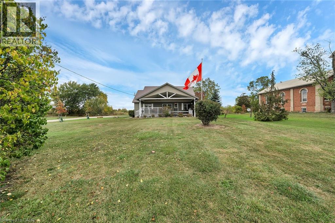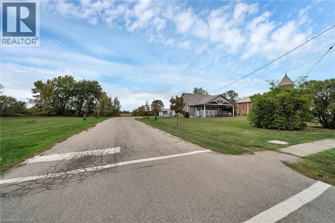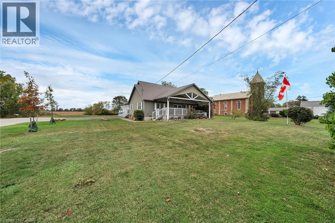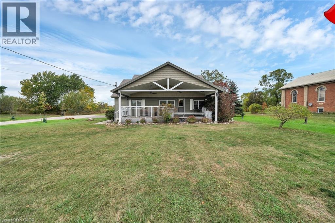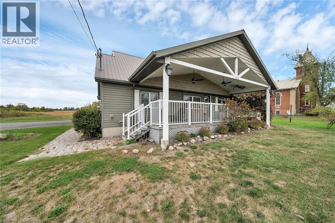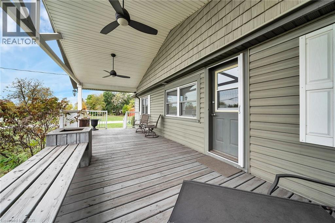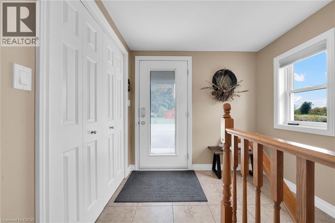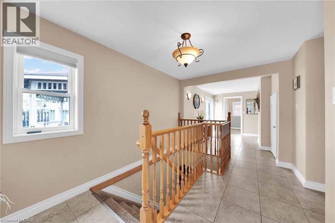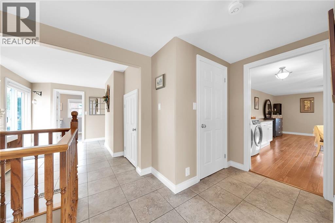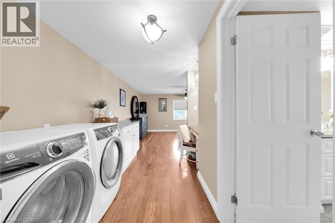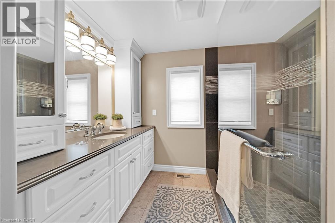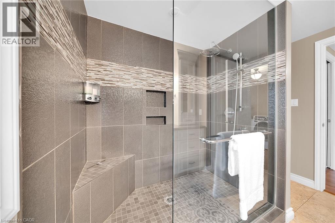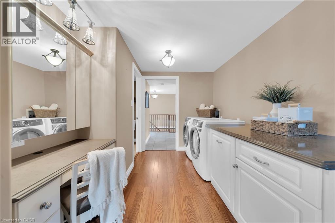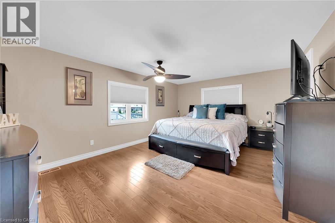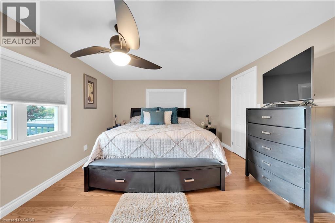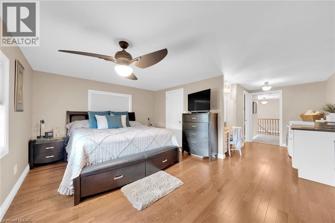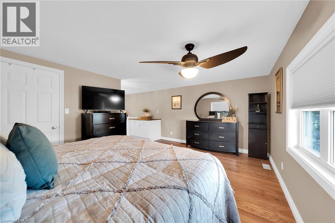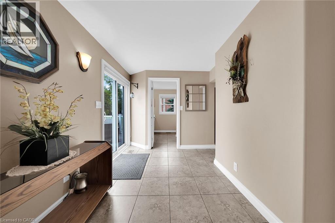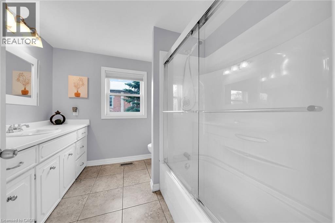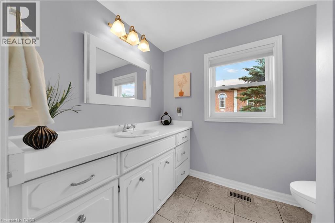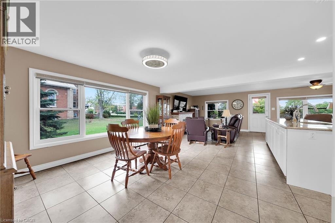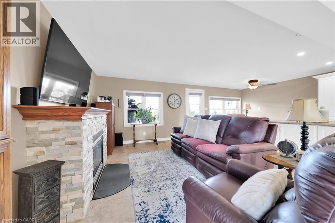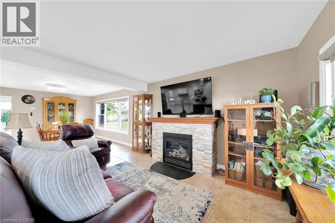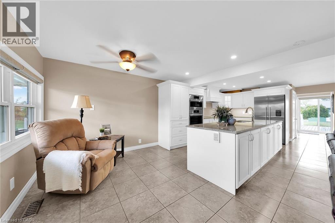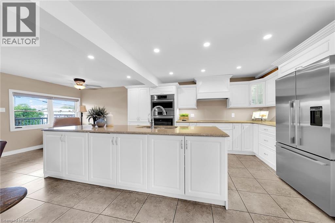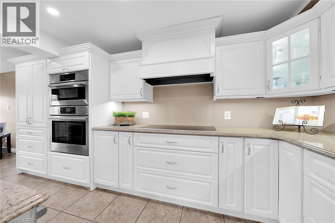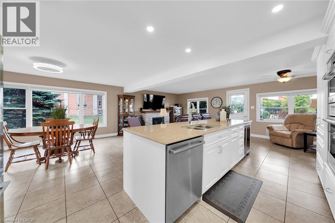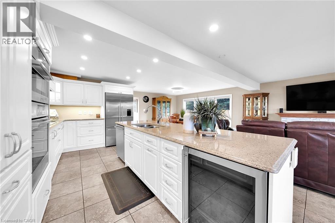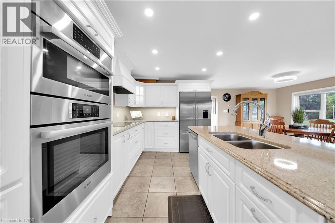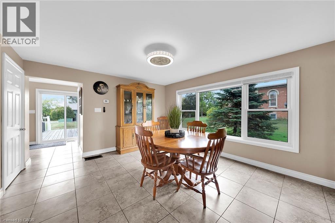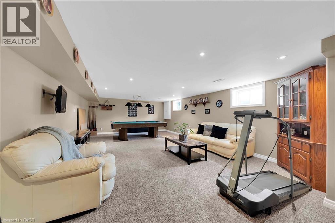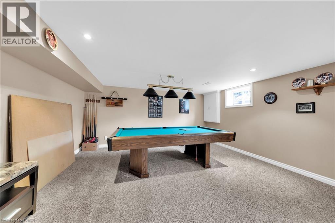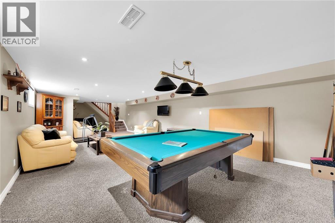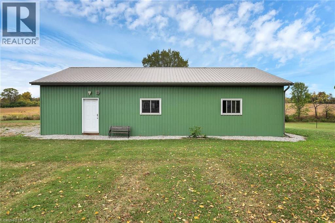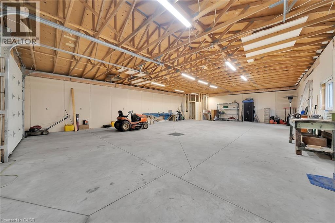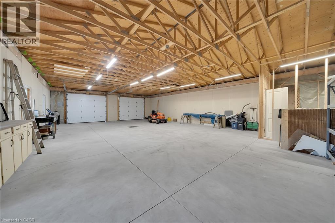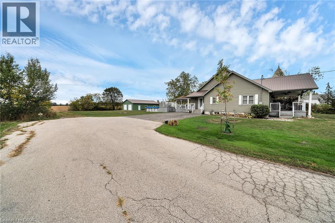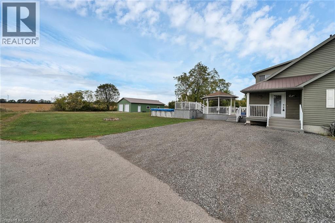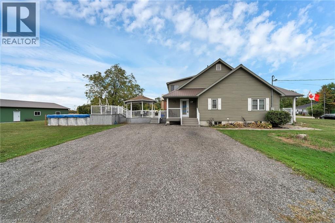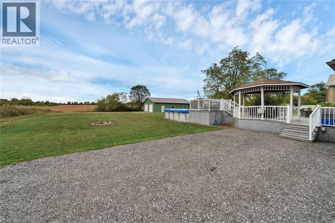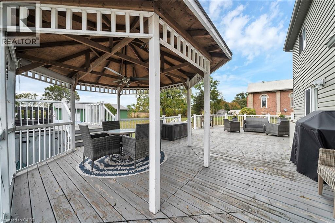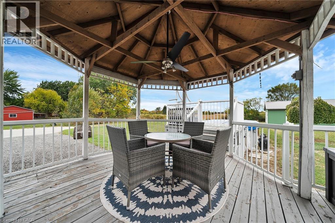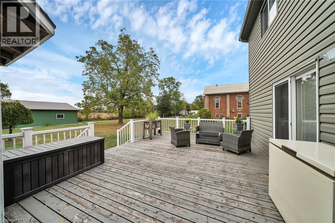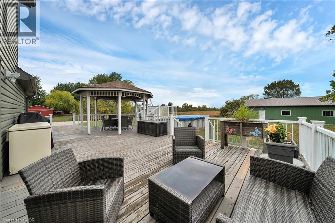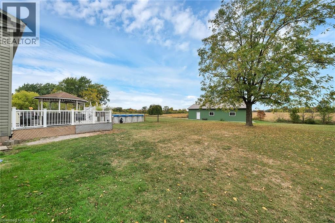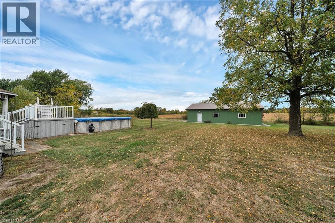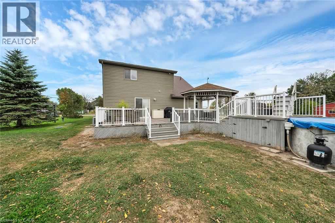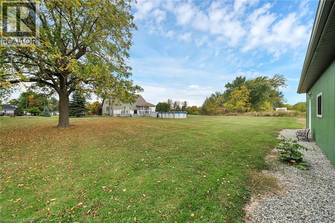113 Rainham Road Nanticoke, Ontario N0A 1L0
$729,900
Ideally Located, Beautifully updated 4 bedroom, 2 bath, Nanticoke home on picturesque & mature 1.12 acre lot with sought after 30’ x 50’ insulated detached shop/garage. Great curb appeal with updated vinyl sided exterior, welcoming 295sf covered front porch, & multiple decks. The flowing interior layout offers 2015sf of above grade living space, with an additional 595sf finished basement rec. room. totaling 2610sf if finished living space!!! M/F is highlighted by walkout to backyard oasis sporting A/G pool and 487sf entertainment deck, updated eat in chef's kitchen with high end built-in appliances, ample cabinetry & massive island that transitions seamlessly into large living room & dining area. gorgeous 4 pc bathroom, desired MF primary bedroom features W/I closet & spa like ensuite, also includes M/F laundry. The upper level features 3 additional oversized bedrooms. Conveniently located minutes to Hoover's Marina, Port Dover, & other Lake Erie amenities, relaxing commute to Simcoe, Hamilton, Ancaster, 403, & QEW. The perfect Country package at a realistic price! Call today for your private viewing!! (id:63008)
Property Details
| MLS® Number | 40773552 |
| Property Type | Single Family |
| AmenitiesNearBy | Beach, Marina, Place Of Worship |
| CommunicationType | High Speed Internet |
| EquipmentType | Water Heater |
| Features | Country Residential |
| ParkingSpaceTotal | 18 |
| PoolType | Above Ground Pool |
| RentalEquipmentType | Water Heater |
| Structure | Workshop, Porch |
Building
| BathroomTotal | 2 |
| BedroomsAboveGround | 4 |
| BedroomsTotal | 4 |
| Appliances | Dishwasher, Dryer, Refrigerator, Stove, Washer |
| ArchitecturalStyle | 2 Level |
| BasementDevelopment | Partially Finished |
| BasementType | Full (partially Finished) |
| ConstructionStyleAttachment | Detached |
| CoolingType | Central Air Conditioning |
| ExteriorFinish | Vinyl Siding |
| FireplacePresent | Yes |
| FireplaceTotal | 1 |
| FireplaceType | Insert |
| Fixture | Ceiling Fans |
| FoundationType | Poured Concrete |
| HeatingFuel | Natural Gas |
| HeatingType | Forced Air |
| StoriesTotal | 2 |
| SizeInterior | 2610 Sqft |
| Type | House |
| UtilityWater | Cistern |
Parking
| Detached Garage |
Land
| AccessType | Road Access |
| Acreage | Yes |
| LandAmenities | Beach, Marina, Place Of Worship |
| Sewer | Septic System |
| SizeFrontage | 76 Ft |
| SizeIrregular | 1.12 |
| SizeTotal | 1.12 Ac|1/2 - 1.99 Acres |
| SizeTotalText | 1.12 Ac|1/2 - 1.99 Acres |
| ZoningDescription | N A2c |
Rooms
| Level | Type | Length | Width | Dimensions |
|---|---|---|---|---|
| Second Level | Bedroom | 12'2'' x 11'9'' | ||
| Second Level | Bedroom | 12'5'' x 10'8'' | ||
| Second Level | Bedroom | 12'10'' x 10'0'' | ||
| Basement | Office | 10'9'' x 7'11'' | ||
| Basement | Recreation Room | 23'9'' x 15'5'' | ||
| Main Level | 3pc Bathroom | 9'6'' x 8'7'' | ||
| Main Level | Primary Bedroom | 12'2'' x 16'6'' | ||
| Main Level | 4pc Bathroom | 8'7'' x 7'11'' | ||
| Main Level | Living Room | 14'4'' x 12'2'' | ||
| Main Level | Dining Room | 12'5'' x 12'4'' | ||
| Main Level | Eat In Kitchen | 23'8'' x 9'0'' |
Utilities
| Natural Gas | Available |
https://www.realtor.ca/real-estate/28911574/113-rainham-road-nanticoke
John Van Doorn
Salesperson
#102-325 Winterberry Drive
Stoney Creek, Ontario L8J 0B6

