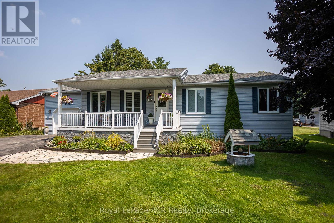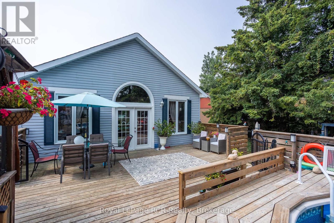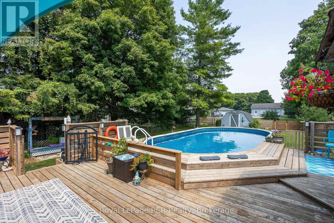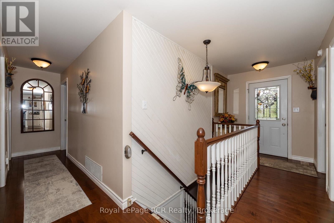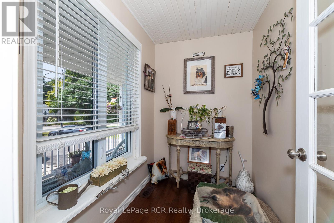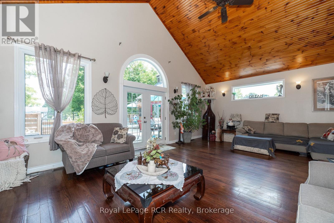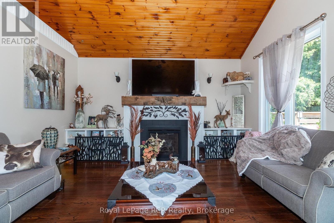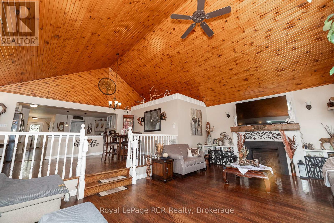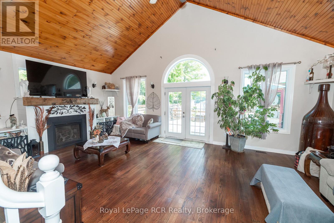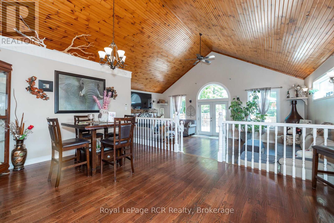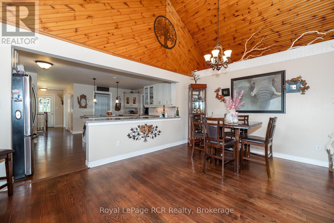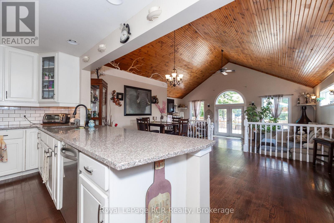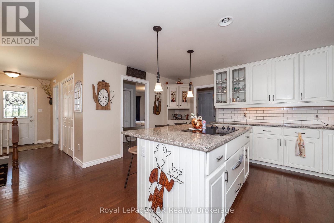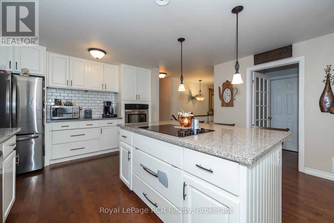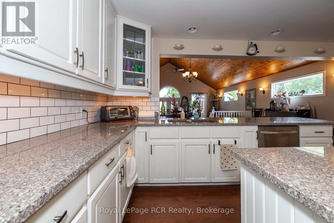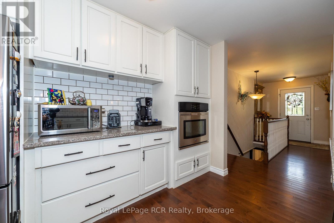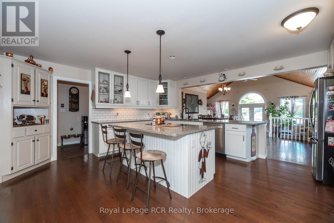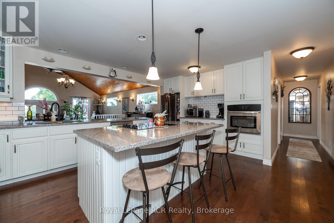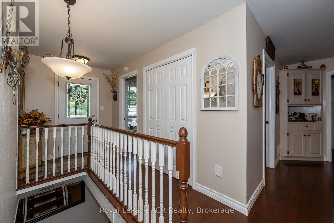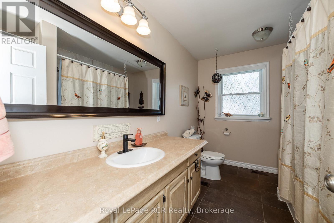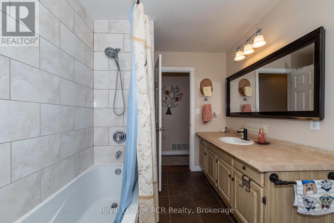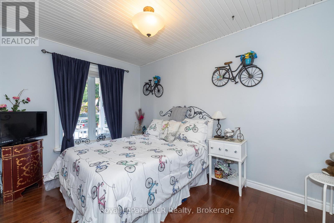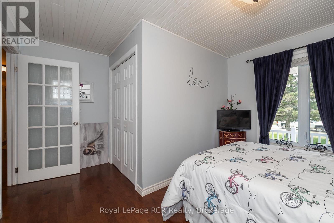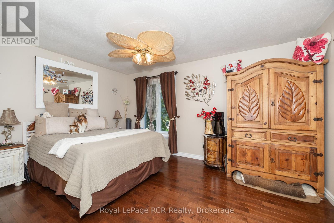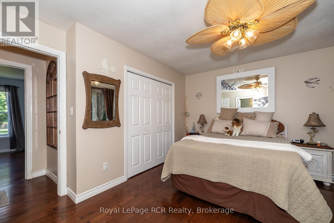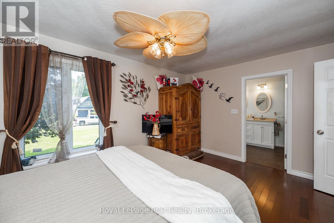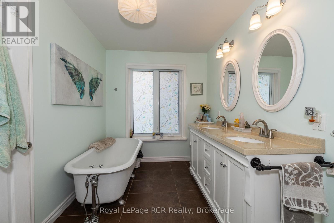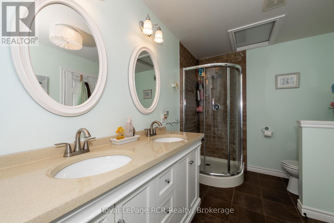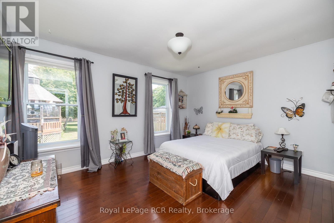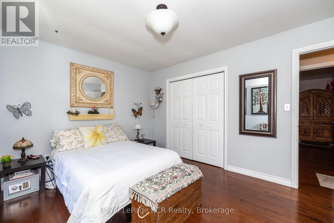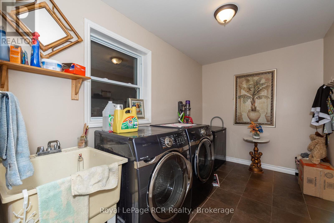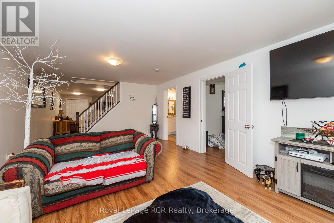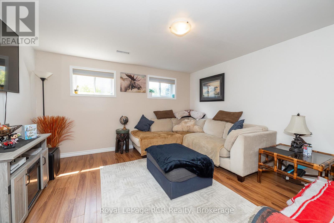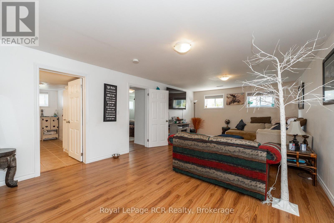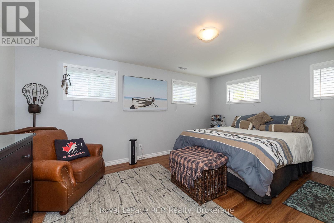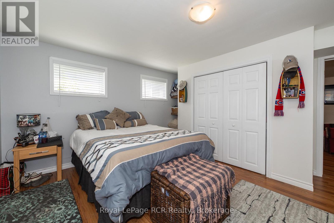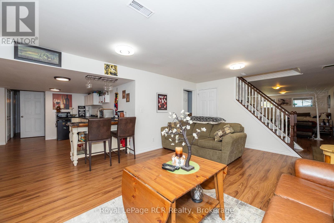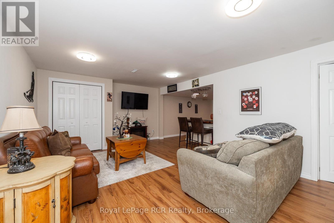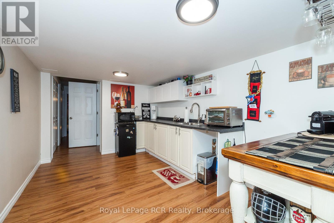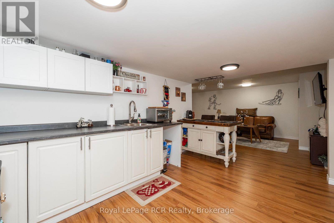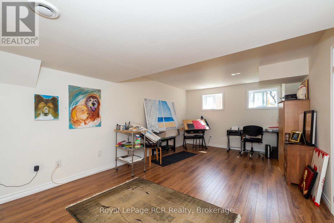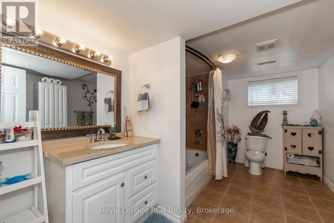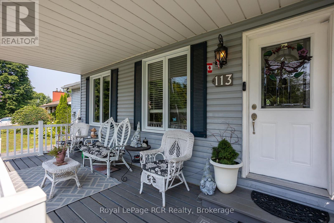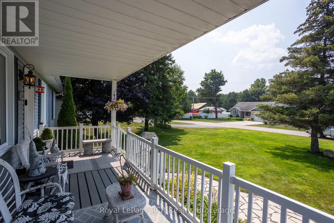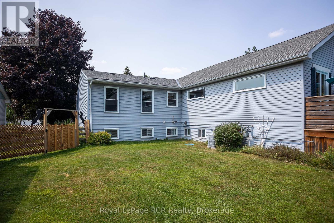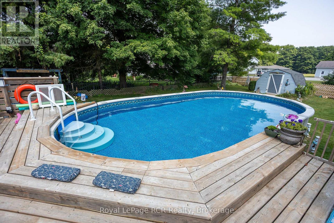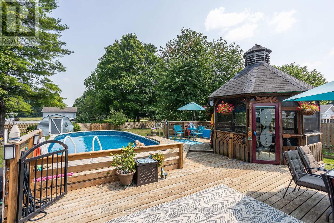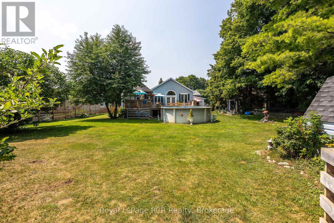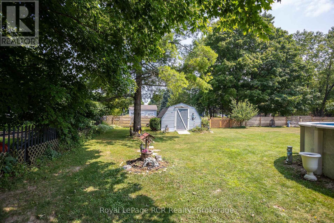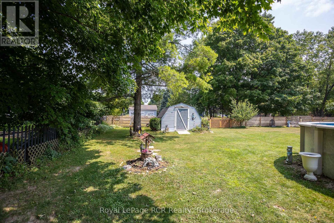113 Glenwood Place West Grey, Ontario N0C 1H0
$879,500
Bungalow on the edge of Markdale. Great location on a cul-de-sac, this spacious home features bright living spaces. Open kitchen and dining area flows into the living room with cathedral ceilings, fireplace and walkout to the outdoor living space. Bonus mudroom or office space, dedicated laundry room and side entrance from the garage. Three bedrooms and 2 baths complete the main level. Lower level is finished with a family room, rec room with built-in kitchenette/bar area, 2 additional bedrooms and bathroom. There is also a storage room 15x24. New deck surrounding the 15x30 (52 inches deep) above ground pool and adjoining screened-in gazebo. Fully fenced rear yard backs on to Fords Drive for convenient back yard projects. Natural gas furnace, paved driveway, paved road and 1km to Markdale. Pool and pool heater 5 years. Roof 2 years. (id:63008)
Property Details
| MLS® Number | X12328636 |
| Property Type | Single Family |
| Community Name | West Grey |
| AmenitiesNearBy | Hospital |
| CommunityFeatures | School Bus |
| EquipmentType | Water Heater - Electric |
| Features | Cul-de-sac, Carpet Free, Gazebo |
| ParkingSpaceTotal | 9 |
| PoolType | Above Ground Pool |
| RentalEquipmentType | Water Heater - Electric |
| Structure | Deck |
Building
| BathroomTotal | 3 |
| BedroomsAboveGround | 3 |
| BedroomsBelowGround | 2 |
| BedroomsTotal | 5 |
| Age | 31 To 50 Years |
| Amenities | Fireplace(s) |
| Appliances | Oven - Built-in, Central Vacuum, Dryer, Oven, Stove, Washer, Refrigerator |
| ArchitecturalStyle | Bungalow |
| BasementDevelopment | Finished |
| BasementType | Full (finished) |
| ConstructionStyleAttachment | Detached |
| CoolingType | Central Air Conditioning |
| ExteriorFinish | Vinyl Siding |
| FireplacePresent | Yes |
| FoundationType | Wood |
| HeatingFuel | Natural Gas |
| HeatingType | Forced Air |
| StoriesTotal | 1 |
| SizeInterior | 2000 - 2500 Sqft |
| Type | House |
| UtilityWater | Drilled Well |
Parking
| Attached Garage | |
| Garage |
Land
| Acreage | No |
| FenceType | Fenced Yard |
| LandAmenities | Hospital |
| Sewer | Septic System |
| SizeDepth | 207 Ft |
| SizeFrontage | 80 Ft |
| SizeIrregular | 80 X 207 Ft |
| SizeTotalText | 80 X 207 Ft |
| ZoningDescription | R1a |
Rooms
| Level | Type | Length | Width | Dimensions |
|---|---|---|---|---|
| Lower Level | Other | 2.9 m | 3.96 m | 2.9 m x 3.96 m |
| Lower Level | Bedroom | 3.56 m | 4.11 m | 3.56 m x 4.11 m |
| Lower Level | Other | 4.67 m | 7.54 m | 4.67 m x 7.54 m |
| Lower Level | Family Room | 3.99 m | 6.71 m | 3.99 m x 6.71 m |
| Lower Level | Bedroom | 3.28 m | 4.75 m | 3.28 m x 4.75 m |
| Lower Level | Den | 3.96 m | 5.74 m | 3.96 m x 5.74 m |
| Main Level | Bedroom | 3.63 m | 4.09 m | 3.63 m x 4.09 m |
| Main Level | Laundry Room | 2.21 m | 3.56 m | 2.21 m x 3.56 m |
| Main Level | Foyer | 1.52 m | 4.42 m | 1.52 m x 4.42 m |
| Main Level | Kitchen | 4.7 m | 5.33 m | 4.7 m x 5.33 m |
| Main Level | Mud Room | 1.57 m | 2.16 m | 1.57 m x 2.16 m |
| Main Level | Bedroom | 3.3 m | 4.19 m | 3.3 m x 4.19 m |
| Main Level | Primary Bedroom | 3.3 m | 4.44 m | 3.3 m x 4.44 m |
| Main Level | Dining Room | 3.53 m | 5.33 m | 3.53 m x 5.33 m |
| Main Level | Living Room | 4.7 m | 7.62 m | 4.7 m x 7.62 m |
Utilities
| Cable | Installed |
| Electricity | Installed |
https://www.realtor.ca/real-estate/28698831/113-glenwood-place-west-grey-west-grey
Robert Porteous
Salesperson
20 Toronto Rd
Flesherton, N0C 1E0
Carrie Russell
Broker
20 Toronto Rd
Flesherton, N0C 1E0

