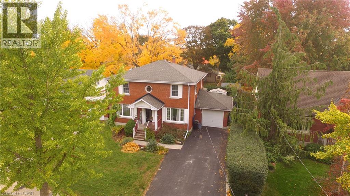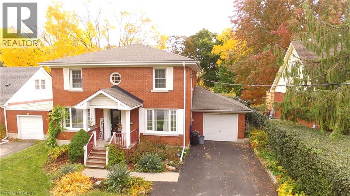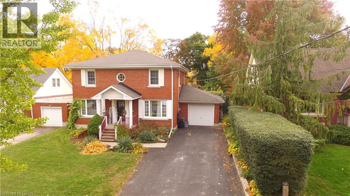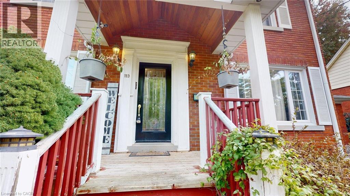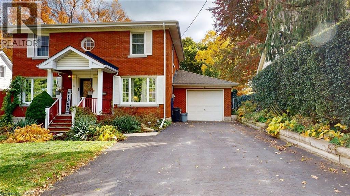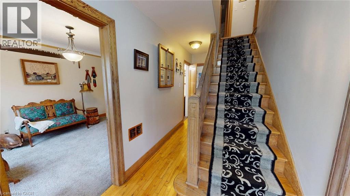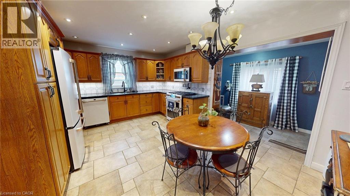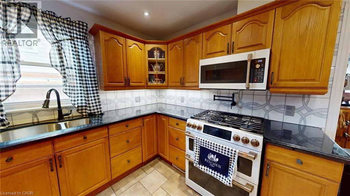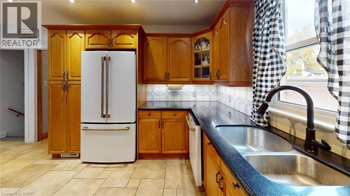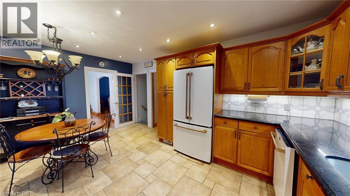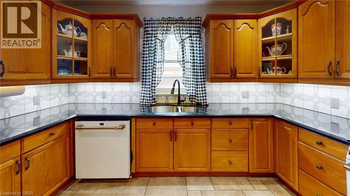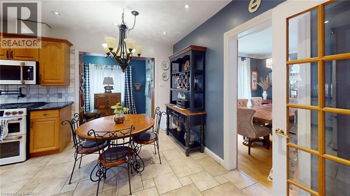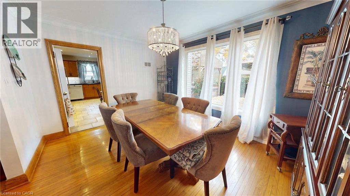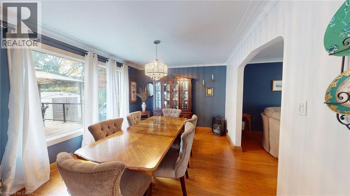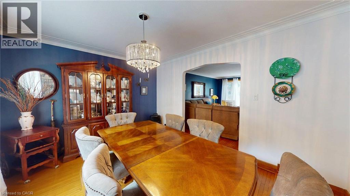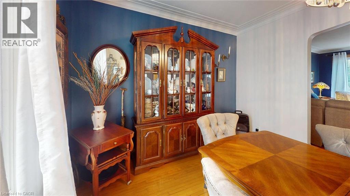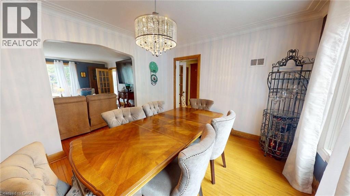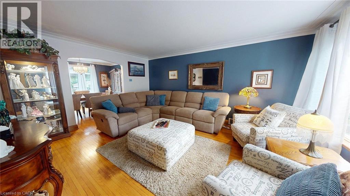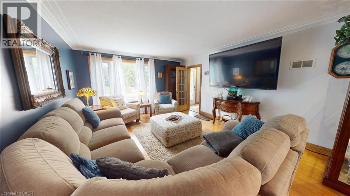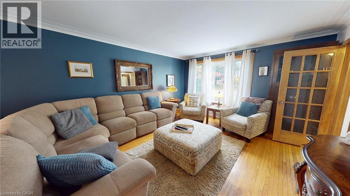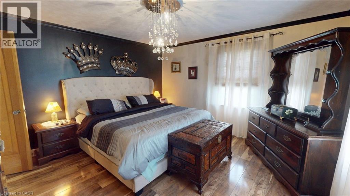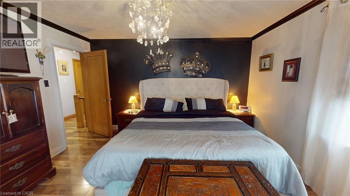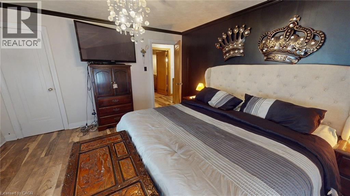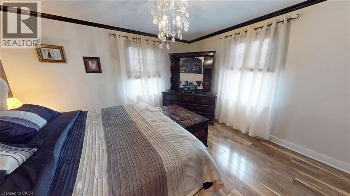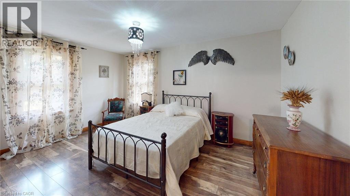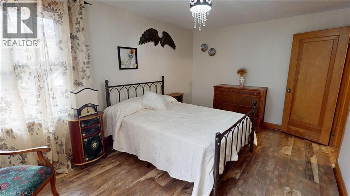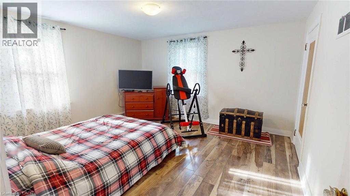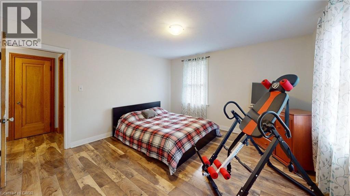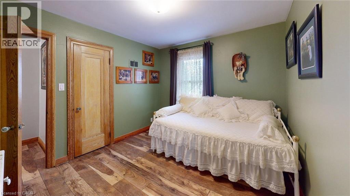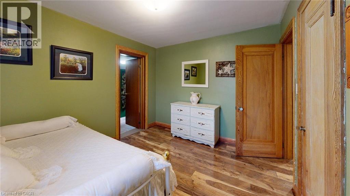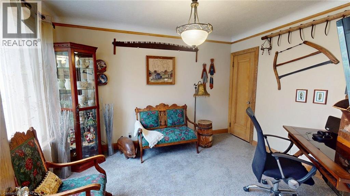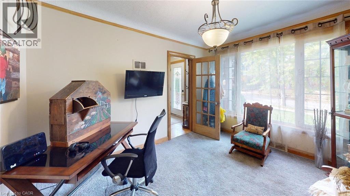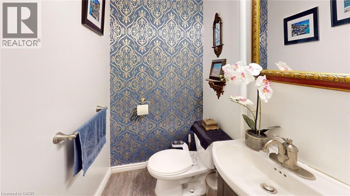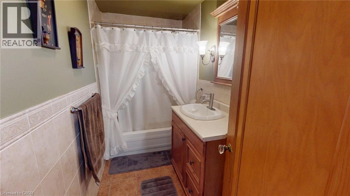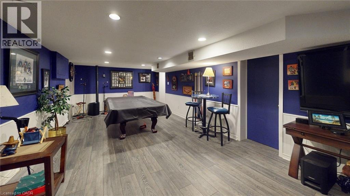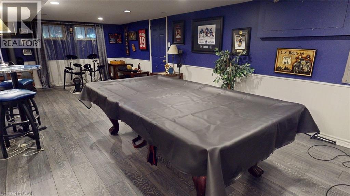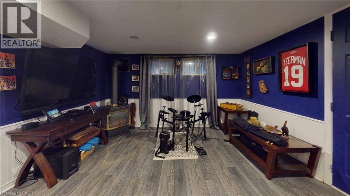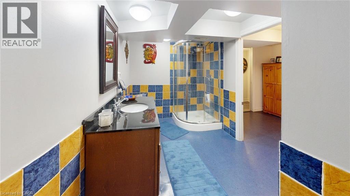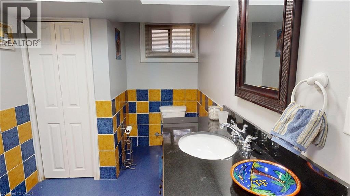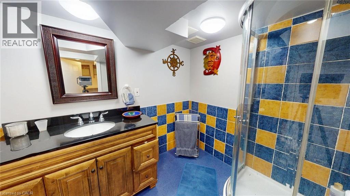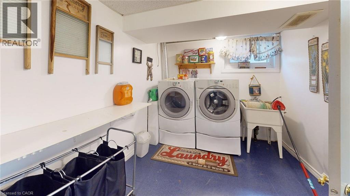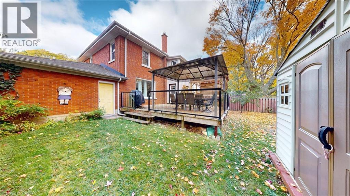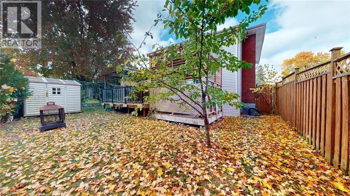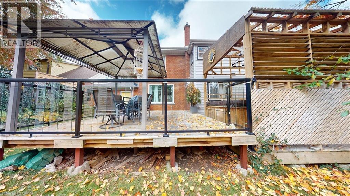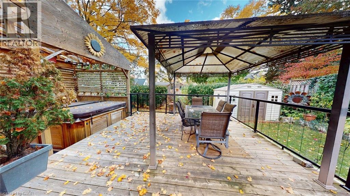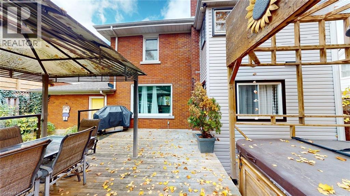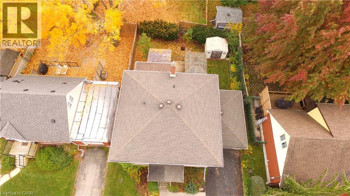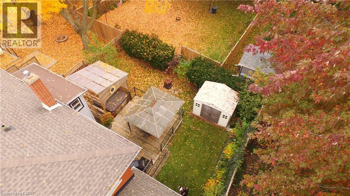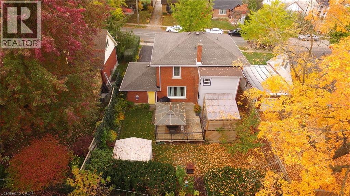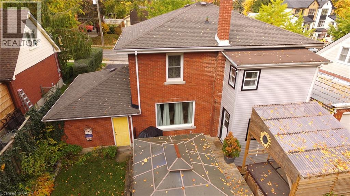113 Edmund Road Kitchener, Ontario N2H 1J7
$829,000
Are you a big family with lots of members? Or more than one family? Or maybe you want to occupy some bedrooms and rent the rest of them? If your answer is YES to one of these questions, this home is for you. I offer you a detached house with 5 bedrooms, plus one den, 3 bathrooms, a large basement, and a driveway that can accommodate four cars, plus one car in the attached garage, allowing for a total of five parking spaces. What else do you like to have? A private backyard with mature trees? We have it! A big deck and a gazebo? We have it! A hot tub in perfect working condition? We have it! A basement that is connected to the garage through a walk-up? We have it! I won’t start describing the whole house now. Please watch the 3D Virtual Tour attached to this listing, view the 50 pictures linked to the listing, and view the measurements for each space. Don’t miss this opportunity! Close to everything: Downtown, Schools, Shopping Mall, Highway Access, Library, Park, Place of Worship. Easy to see. Call your agent. (id:63008)
Property Details
| MLS® Number | 40781222 |
| Property Type | Single Family |
| AmenitiesNearBy | Park, Place Of Worship, Schools, Shopping |
| CommunityFeatures | Quiet Area, Community Centre |
| EquipmentType | Water Heater |
| Features | Gazebo, In-law Suite |
| ParkingSpaceTotal | 5 |
| RentalEquipmentType | Water Heater |
| Structure | Shed |
Building
| BathroomTotal | 3 |
| BedroomsAboveGround | 5 |
| BedroomsTotal | 5 |
| Appliances | Dishwasher, Dryer, Refrigerator, Stove, Water Softener, Washer, Microwave Built-in, Gas Stove(s), Hot Tub |
| ArchitecturalStyle | 2 Level |
| BasementDevelopment | Partially Finished |
| BasementType | Full (partially Finished) |
| ConstructedDate | 1952 |
| ConstructionStyleAttachment | Detached |
| CoolingType | Central Air Conditioning |
| ExteriorFinish | Brick |
| FireplaceFuel | Wood |
| FireplacePresent | Yes |
| FireplaceTotal | 1 |
| FireplaceType | Stove |
| HalfBathTotal | 1 |
| HeatingFuel | Natural Gas |
| HeatingType | Forced Air |
| StoriesTotal | 2 |
| SizeInterior | 1932 Sqft |
| Type | House |
| UtilityWater | Municipal Water |
Parking
| Attached Garage |
Land
| AccessType | Highway Access |
| Acreage | No |
| FenceType | Fence |
| LandAmenities | Park, Place Of Worship, Schools, Shopping |
| Sewer | Municipal Sewage System |
| SizeDepth | 100 Ft |
| SizeFrontage | 52 Ft |
| SizeTotal | 0|under 1/2 Acre |
| SizeTotalText | 0|under 1/2 Acre |
| ZoningDescription | R2a |
Rooms
| Level | Type | Length | Width | Dimensions |
|---|---|---|---|---|
| Second Level | 4pc Bathroom | 9'10'' x 4'10'' | ||
| Second Level | Den | 10'4'' x 5'7'' | ||
| Second Level | Bedroom | 13'6'' x 12'11'' | ||
| Second Level | Bedroom | 14'10'' x 10'0'' | ||
| Second Level | Bedroom | 10'4'' x 9'10'' | ||
| Second Level | Primary Bedroom | 13'10'' x 12'11'' | ||
| Basement | Utility Room | Measurements not available | ||
| Basement | Laundry Room | 12'2'' x 7'8'' | ||
| Basement | 3pc Bathroom | 12'7'' x 6'10'' | ||
| Basement | Other | 27'3'' x 12'5'' | ||
| Main Level | Bonus Room | 12'3'' x 5'6'' | ||
| Main Level | 2pc Bathroom | 4'3'' x 3'7'' | ||
| Main Level | Dining Room | 13'4'' x 10'11'' | ||
| Main Level | Kitchen | 16'4'' x 11'10'' | ||
| Main Level | Living Room | 16'11'' x 13'6'' | ||
| Main Level | Bedroom | 11'11'' x 9'9'' |
https://www.realtor.ca/real-estate/29042778/113-edmund-road-kitchener
Adrian Florea
Broker of Record
304-170 Country Hill Dr.
Kitchener, Ontario N2E 4J6

