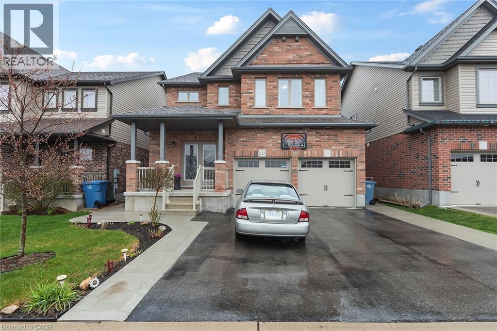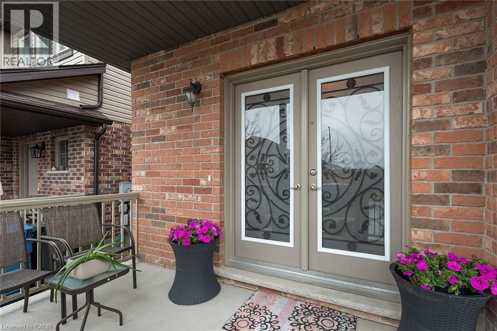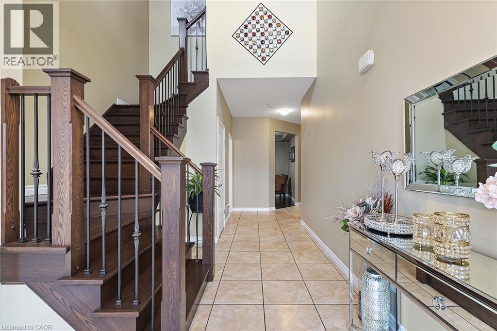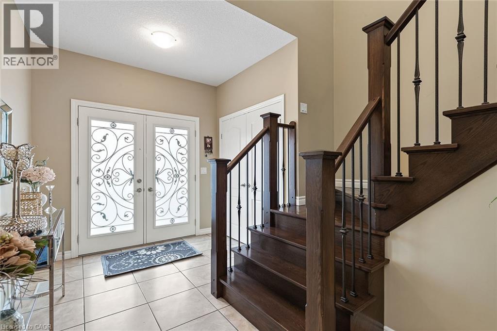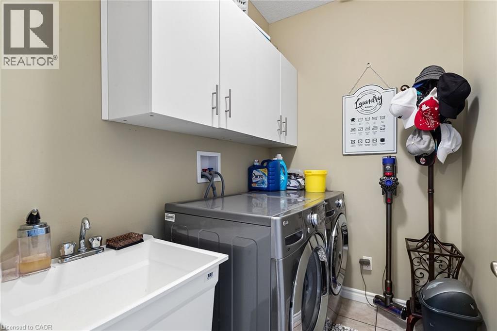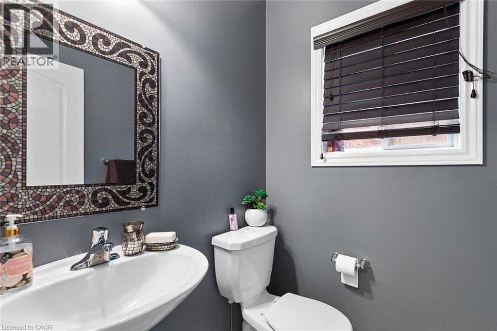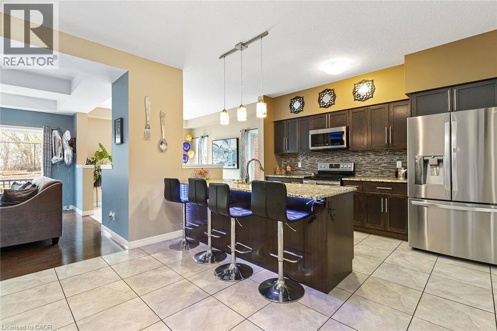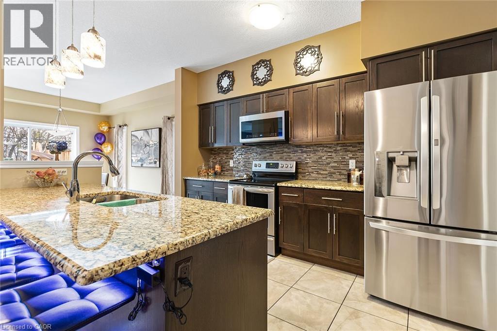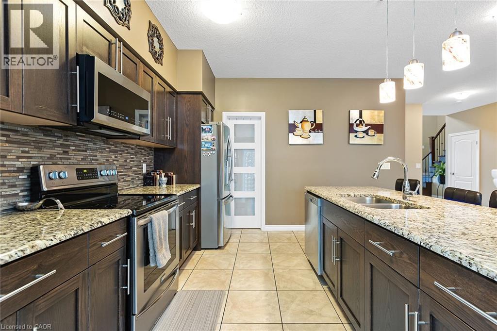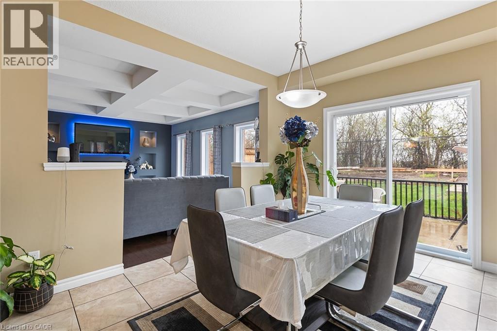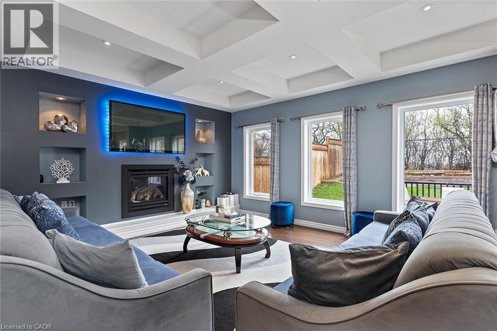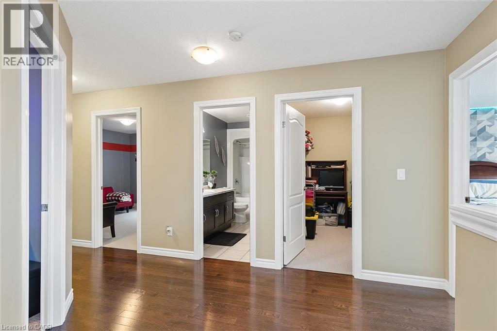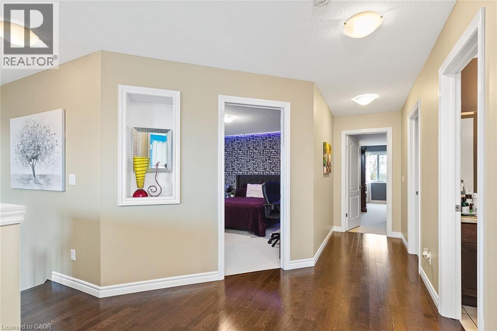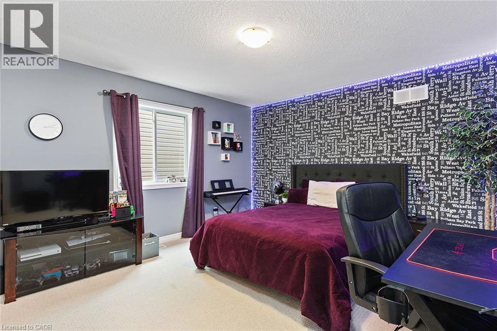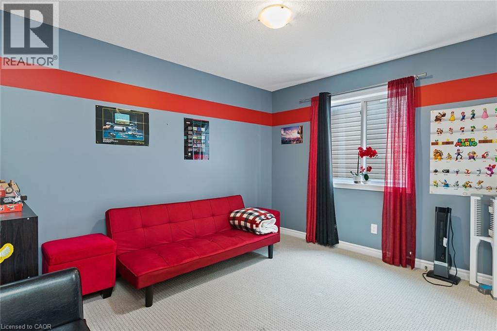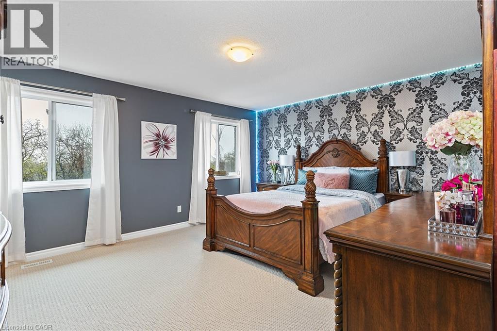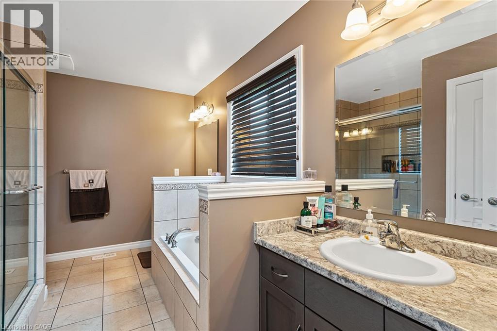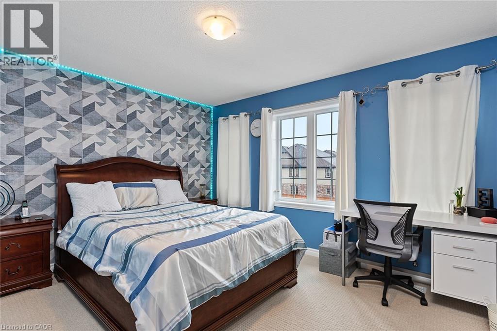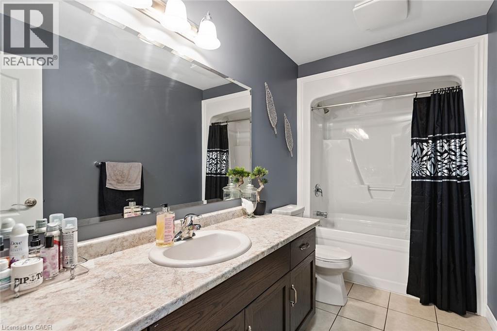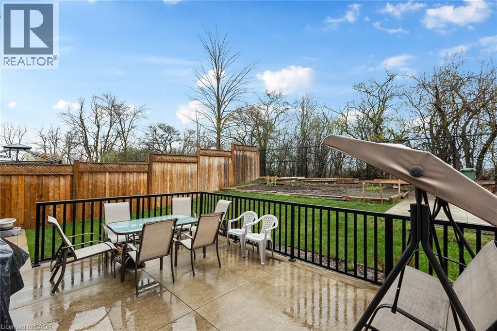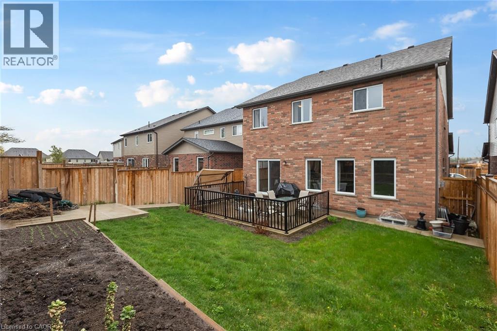113 Couling Crescent Unit# Upper Guelph, Ontario N1H 6J1
$3,300 Monthly
Welcome to 113 Couling Crescent, located in a desirable area with plenty of nearby amenities, comes a beautiful 4 Bedrooms + den, 2.5 Bathrooms detached home. Home boasts of lots of natural light and features an open concept design. The beautiful kitchen has granite countertops and lots of storage space including its very own walk-in pantry. The home features pot lighting throughout the main floor. The backyard is fully fenced with a concrete deck area. Home has many more features perfect home for the family. Book your Showing Today! Possession Available from January 1, 2026. ***, 24 hours notice is a MUST for showings. Tenant pays Utilities and liability insurance.NO SMOKING, UPPER LEVELS ONLY (BASEMENT NOT INCLUDED )*** (id:63008)
Property Details
| MLS® Number | 40782173 |
| Property Type | Single Family |
| AmenitiesNearBy | Park, Public Transit, Schools |
| CommunityFeatures | School Bus |
| Features | Paved Driveway |
| ParkingSpaceTotal | 4 |
Building
| BathroomTotal | 3 |
| BedroomsAboveGround | 4 |
| BedroomsTotal | 4 |
| Appliances | Dishwasher, Dryer, Refrigerator, Stove, Water Softener, Washer, Microwave Built-in, Hood Fan, Garage Door Opener |
| ArchitecturalStyle | 2 Level |
| BasementDevelopment | Unfinished |
| BasementType | Full (unfinished) |
| ConstructedDate | 2014 |
| ConstructionStyleAttachment | Detached |
| CoolingType | Central Air Conditioning |
| ExteriorFinish | Concrete |
| FoundationType | Poured Concrete |
| HalfBathTotal | 1 |
| HeatingFuel | Natural Gas |
| HeatingType | Forced Air |
| StoriesTotal | 2 |
| SizeInterior | 2707 Sqft |
| Type | House |
| UtilityWater | Municipal Water |
Parking
| Attached Garage |
Land
| AccessType | Road Access, Highway Access |
| Acreage | No |
| LandAmenities | Park, Public Transit, Schools |
| Sewer | Municipal Sewage System |
| SizeDepth | 116 Ft |
| SizeFrontage | 39 Ft |
| SizeTotalText | Unknown |
| ZoningDescription | Single Family |
Rooms
| Level | Type | Length | Width | Dimensions |
|---|---|---|---|---|
| Second Level | Den | 9'9'' x 5'10'' | ||
| Second Level | 3pc Bathroom | 12'1'' x 5'3'' | ||
| Second Level | Bedroom | 13'4'' x 13'6'' | ||
| Second Level | Bedroom | 13'10'' x 11'0'' | ||
| Second Level | Bedroom | 12'1'' x 12'8'' | ||
| Second Level | Primary Bedroom | 16'5'' x 14'0'' | ||
| Second Level | Full Bathroom | 13'4'' x 5'10'' | ||
| Main Level | Kitchen | 11'7'' x 12'5'' | ||
| Main Level | Dining Room | 11'0'' x 13'5'' | ||
| Main Level | Great Room | 17'9'' x 13'5'' | ||
| Main Level | 2pc Bathroom | 5'0'' x 5'2'' | ||
| Main Level | Living Room | 12'6'' x 12'5'' |
https://www.realtor.ca/real-estate/29056213/113-couling-crescent-unit-upper-guelph
Navneet Takhtar
Salesperson
42 Zaduk Court
Conestogo, Ontario N0B 1N0

