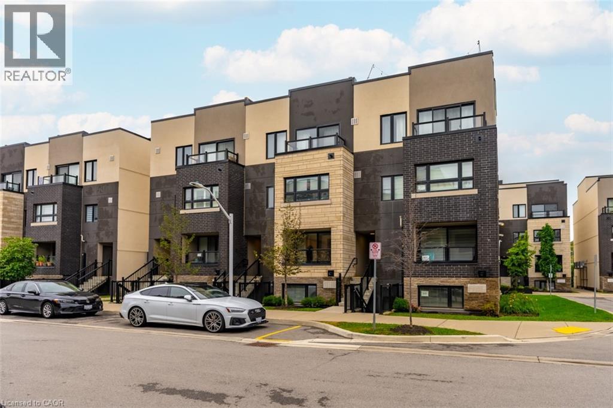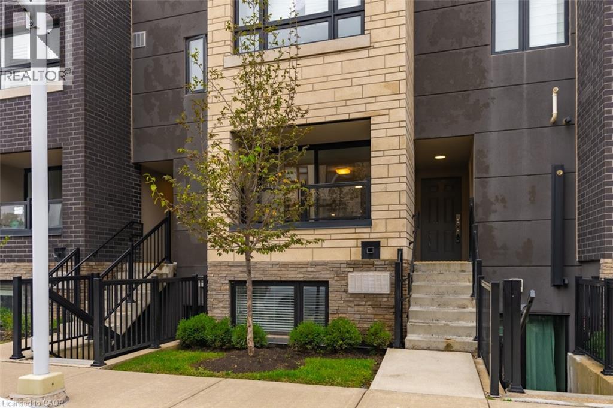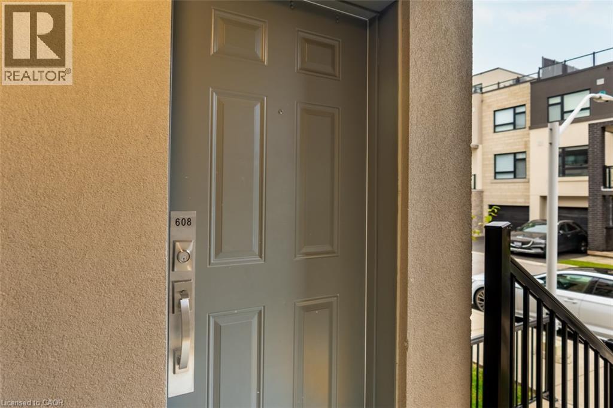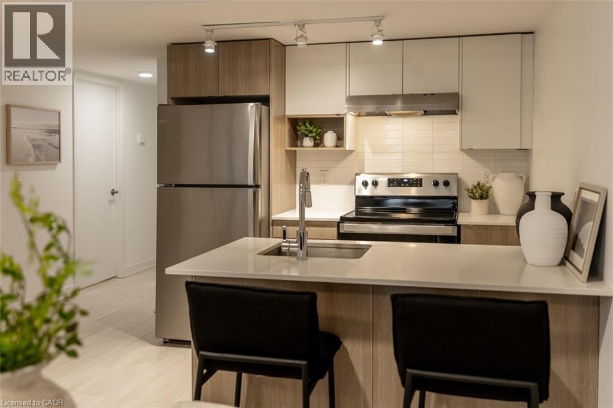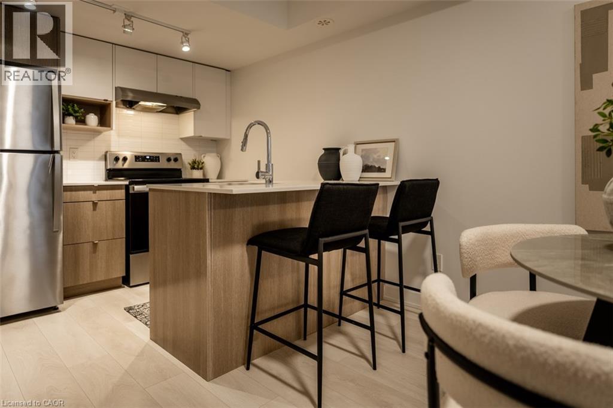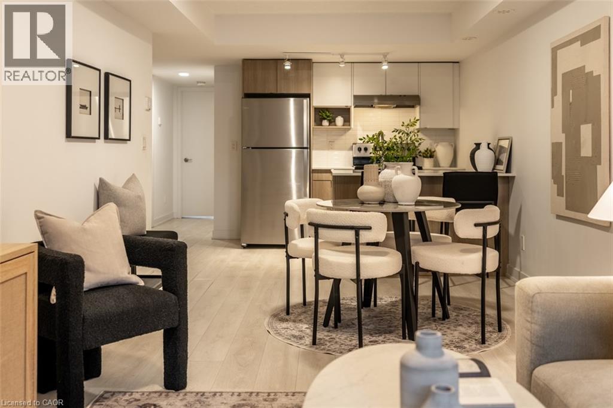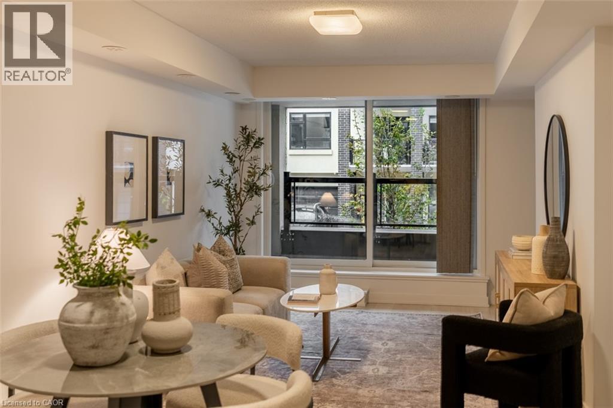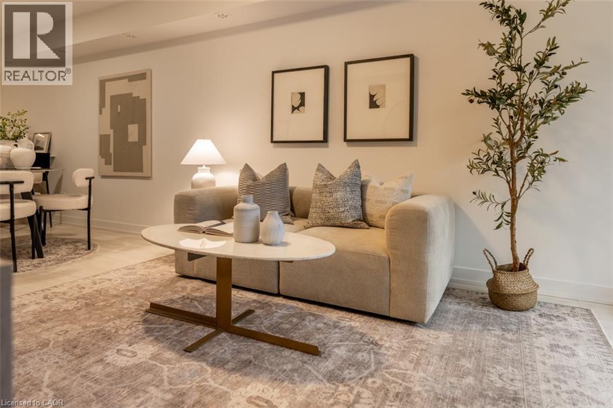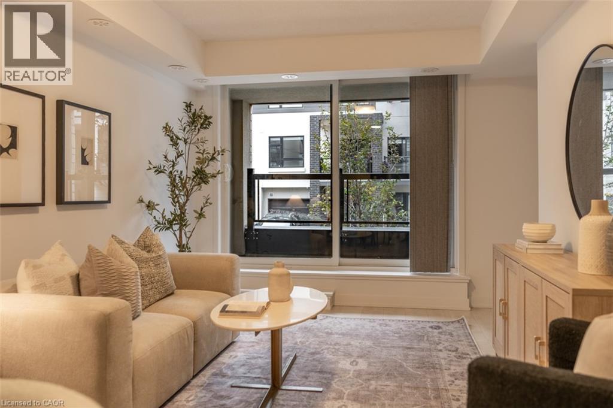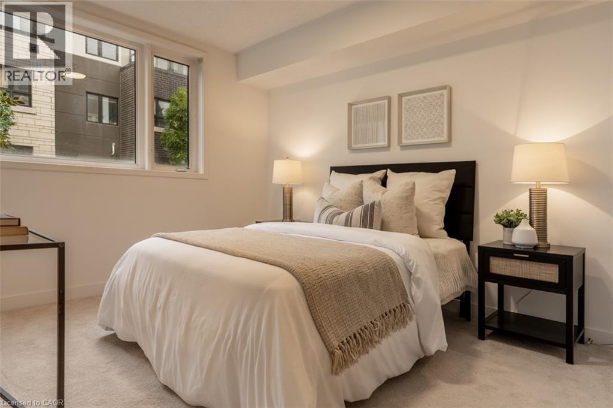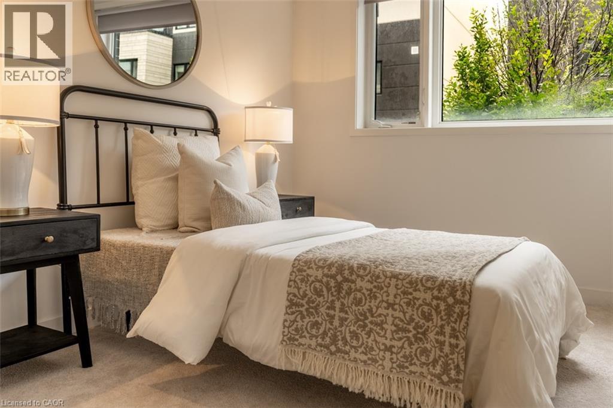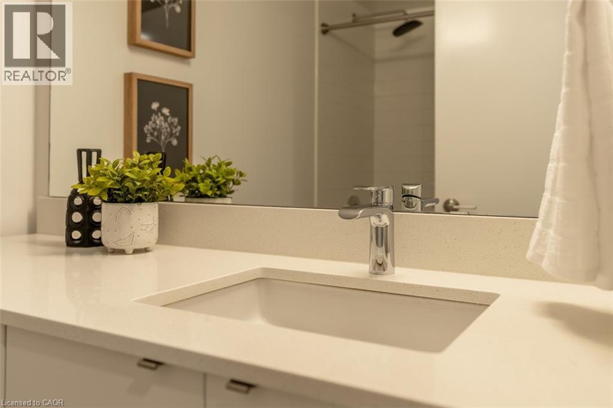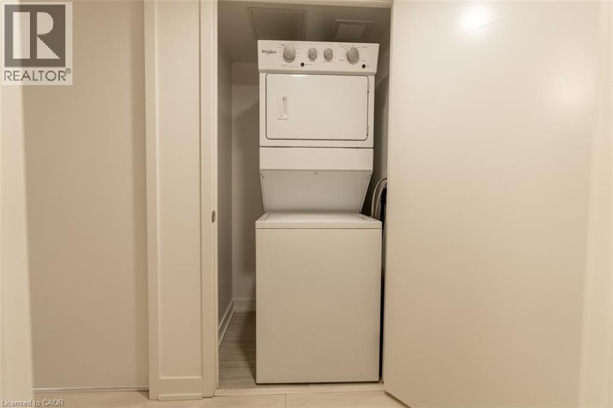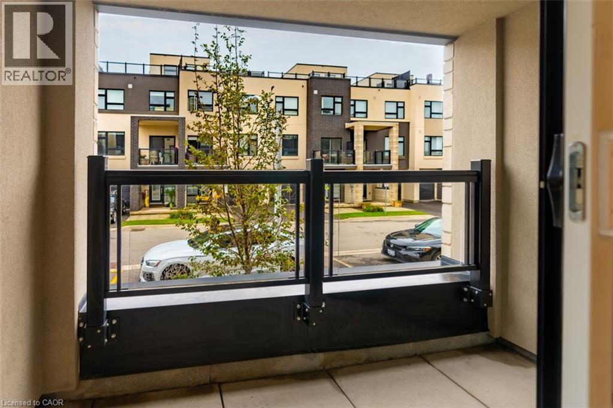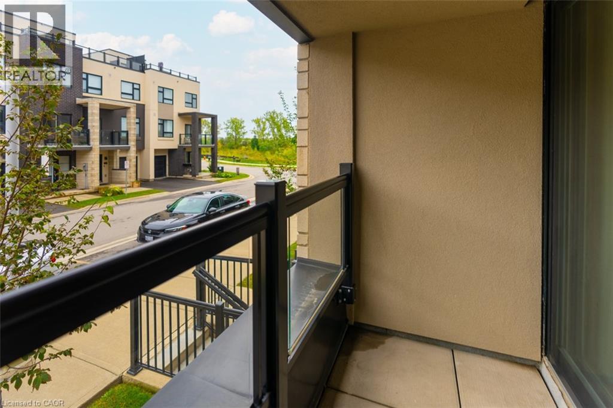1129 Cooke Boulevard Unit# 608 Burlington, Ontario L7T 0C3
$549,000Maintenance,
$417.11 Monthly
Maintenance,
$417.11 MonthlyWelcome to Stationwest, where style and convenience meet in Burlington’s Aldershot Village. This bright 2-bedroom main-floor condo offers a thoughtfully designed layout with modern finishes, a private balcony, and one underground parking space. The gourmet kitchen features quartz countertops, stacked tile backsplash, stainless steel appliances, and a centre island with seating. Wide-plank flooring runs throughout the open-concept living and dining areas, creating a warm and contemporary feel. Both bedrooms are fitted with plush carpeting and generous closet space, while the spa-inspired bathroom includes quartz counters, a soaker tub with full-height tile surround, and polished chrome fixtures. Enjoy the convenience of in-suite laundry and the added peace of mind that comes with the durability of concrete construction. Stationwest places you steps from Aldershot GO, major highways, shopping, dining, and the waterfront—making it an exceptional opportunity for commuters, first-time buyers, or investors. NOTE: Seller to buy out all rental equipment — including the boiler, air handler, air conditioning unit, heat recovery ventilator (HRV), and hot water heater — on or before closing, saving the buyer approximately $215 + HST per month! (id:63008)
Property Details
| MLS® Number | 40773914 |
| Property Type | Single Family |
| AmenitiesNearBy | Public Transit, Schools, Shopping |
| EquipmentType | Other |
| Features | Southern Exposure, Balcony |
| ParkingSpaceTotal | 1 |
| RentalEquipmentType | Other |
Building
| BathroomTotal | 1 |
| BedroomsAboveGround | 2 |
| BedroomsTotal | 2 |
| Appliances | Dishwasher, Dryer, Refrigerator, Stove, Washer, Hood Fan, Window Coverings |
| BasementType | None |
| ConstructedDate | 2020 |
| ConstructionStyleAttachment | Attached |
| CoolingType | Central Air Conditioning |
| ExteriorFinish | Stucco |
| FoundationType | Poured Concrete |
| HeatingFuel | Natural Gas, Propane |
| HeatingType | Forced Air |
| SizeInterior | 869 Sqft |
| Type | Row / Townhouse |
| UtilityWater | Municipal Water |
Parking
| Underground | |
| None |
Land
| AccessType | Highway Access, Highway Nearby |
| Acreage | No |
| LandAmenities | Public Transit, Schools, Shopping |
| Sewer | Municipal Sewage System |
| SizeTotalText | Unknown |
| ZoningDescription | Me 99 |
Rooms
| Level | Type | Length | Width | Dimensions |
|---|---|---|---|---|
| Main Level | 4pc Bathroom | 8'4'' x 5'0'' | ||
| Main Level | Primary Bedroom | 12'7'' x 9'5'' | ||
| Main Level | Bedroom | 11'0'' x 9'4'' | ||
| Main Level | Living Room | 11'6'' x 10'0'' | ||
| Main Level | Dining Room | 10'2'' x 10'5'' | ||
| Main Level | Kitchen | 7'7'' x 14'6'' |
https://www.realtor.ca/real-estate/28932919/1129-cooke-boulevard-unit-608-burlington
Ariel Kormendy
Salesperson
52-2301 Cavendish Drive
Burlington, Ontario L7P 3M3

