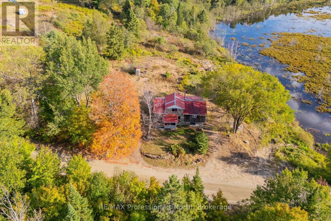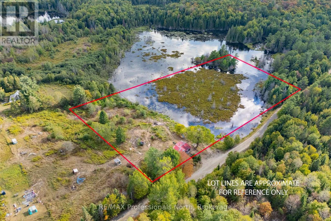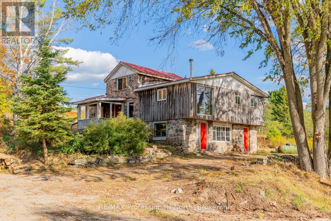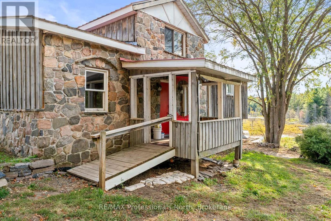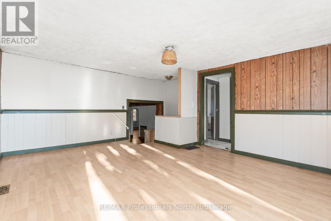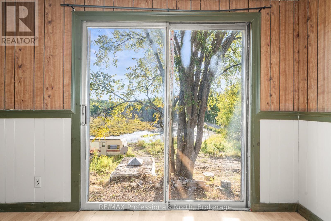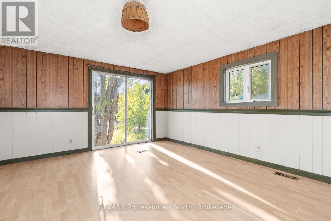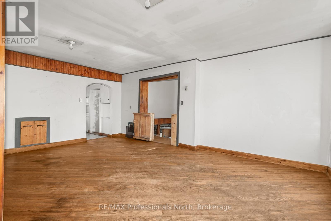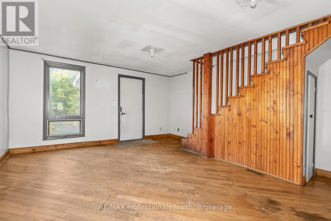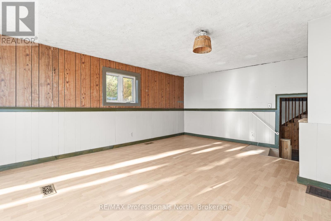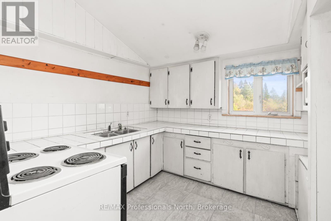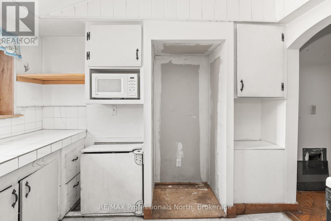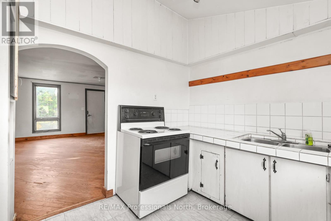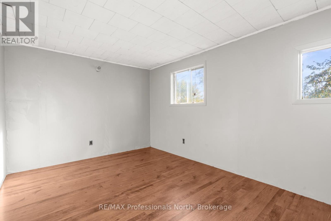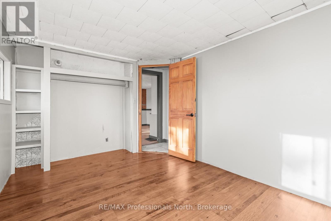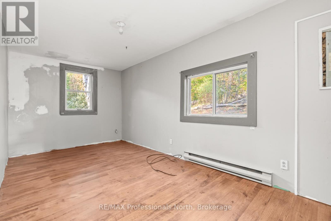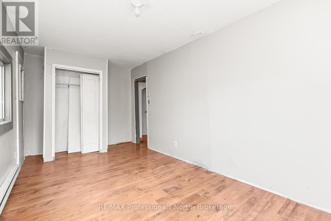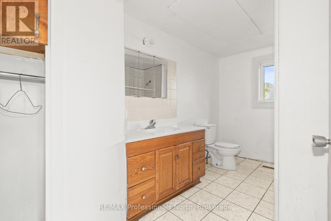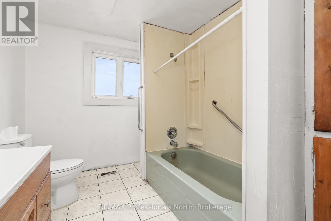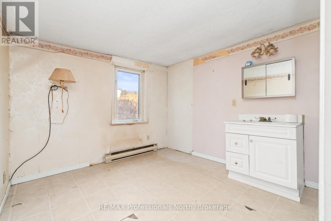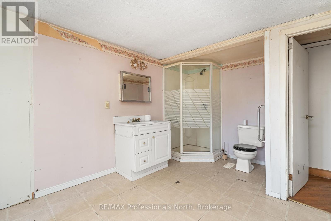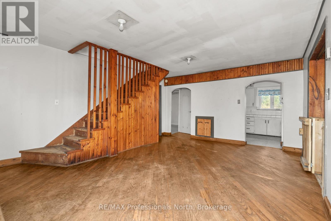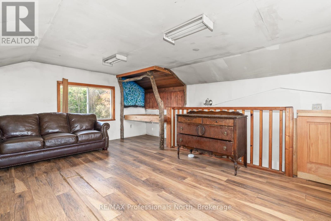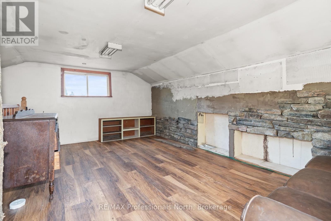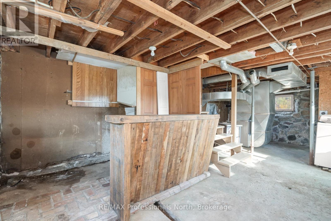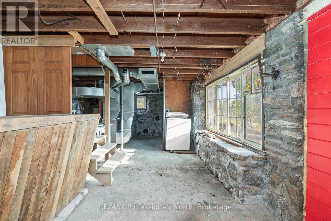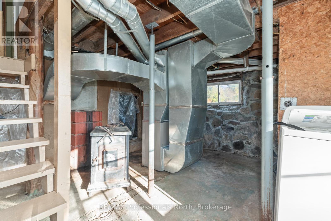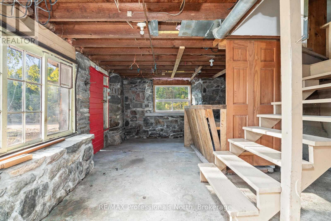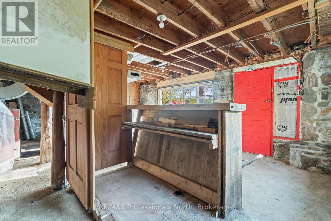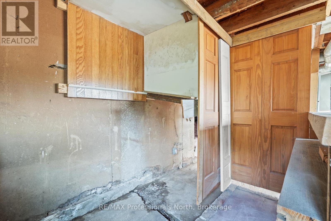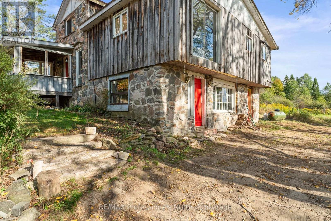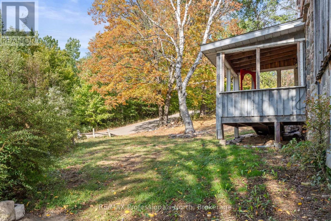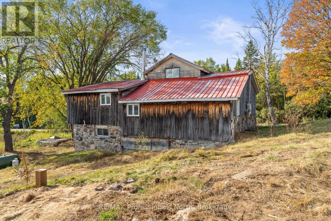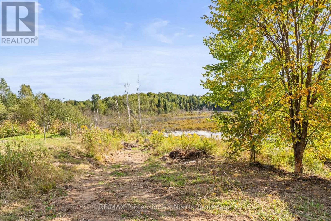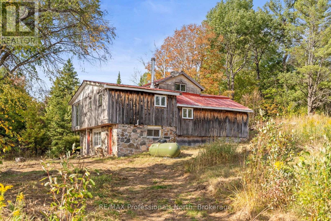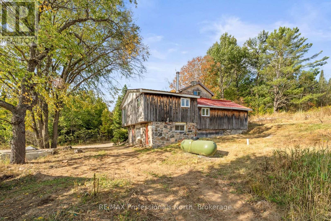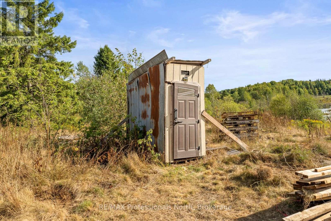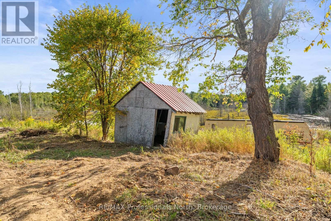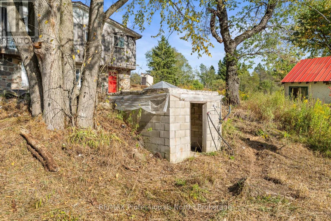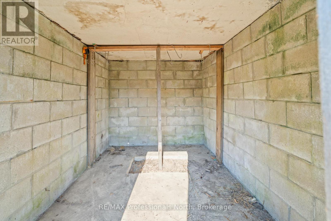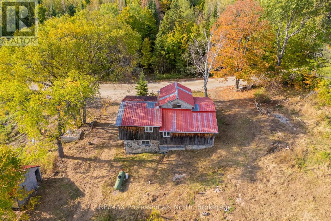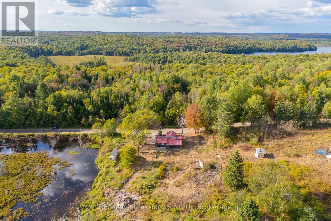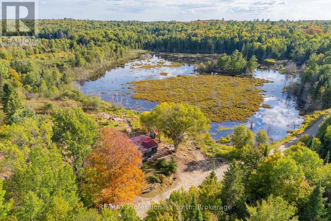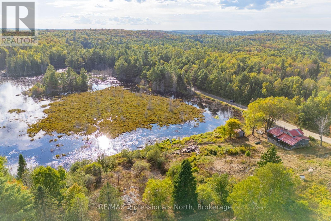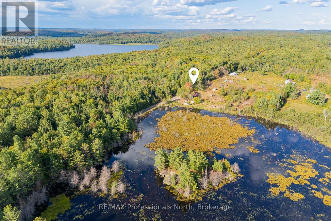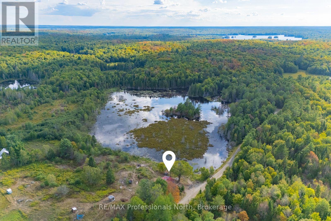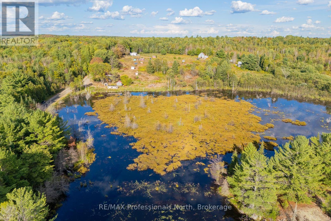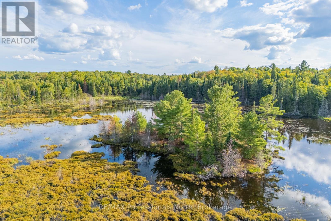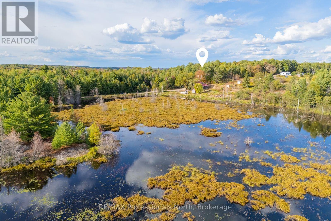1127 Fallowfield Road Highlands East, Ontario K0M 1S0
$350,000
Discover the potential of this charming country property, set on just over 6 acres with a large pond and only minutes from downtown Haliburton. Offering 1,302 sq. ft. of living space with 2 bedrooms and 2 bathrooms, this home is ready for its next chapter. With a little vision and creativity, it can be transformed into a warm and inviting retreat that blends rustic charm with modern comfort.The exterior features timeless stonework, wood siding, and a red metal roof that gives the home character and presence. Inside, youll find a layout with generous room sizes and plenty of natural light. While updates and finishing touches are needed, the space provides a blank canvas for you to design a home that reflects your style.The land itself is a true highlight. Mature trees, natural landscaping, and open clearings surround the property, creating a peaceful and private setting. The large pond adds to the charm, offering a place to relax, watch wildlife, or simply enjoy the changing seasons. With over 6 acres to explore, theres room for trails, gardens, or homestead the possibilities are endless.Convenience meets country living with this location. Just a short drive brings you to Haliburton Village, where youll find shops, restaurants, schools, and healthcare services. The area is well known for its lakes, hiking trails, and year-round recreational activities, making it easy to enjoy the outdoors in every season.This property is perfect for those seeking space, privacy, and the opportunity to create something special. Whether youre looking for a year-round residence, a seasonal getaway, or an investment project, this home and acreage provide the foundation for your vision (id:63008)
Property Details
| MLS® Number | X12382539 |
| Property Type | Single Family |
| Community Name | Glamorgan |
| EquipmentType | Propane Tank |
| Features | Wooded Area, Irregular Lot Size |
| ParkingSpaceTotal | 6 |
| RentalEquipmentType | Propane Tank |
| Structure | Porch, Shed |
Building
| BathroomTotal | 2 |
| BedroomsAboveGround | 2 |
| BedroomsTotal | 2 |
| Appliances | Water Heater |
| BasementType | Partial |
| ConstructionStyleAttachment | Detached |
| ConstructionStyleSplitLevel | Sidesplit |
| ExteriorFinish | Wood, Stone |
| FoundationType | Stone, Block |
| HeatingFuel | Propane |
| HeatingType | Forced Air |
| SizeInterior | 1100 - 1500 Sqft |
| Type | House |
Parking
| No Garage |
Land
| Acreage | Yes |
| Sewer | Septic System |
| SizeDepth | 354 Ft ,9 In |
| SizeFrontage | 762 Ft ,7 In |
| SizeIrregular | 762.6 X 354.8 Ft ; 762.56 X 354.77 X 762.84 X 351.34 |
| SizeTotalText | 762.6 X 354.8 Ft ; 762.56 X 354.77 X 762.84 X 351.34|5 - 9.99 Acres |
| SurfaceWater | Lake/pond |
Rooms
| Level | Type | Length | Width | Dimensions |
|---|---|---|---|---|
| Second Level | Family Room | 5.27 m | 4.23 m | 5.27 m x 4.23 m |
| Second Level | Bedroom 2 | 4.27 m | 2.86 m | 4.27 m x 2.86 m |
| Main Level | Dining Room | 5.48 m | 4.52 m | 5.48 m x 4.52 m |
| Main Level | Kitchen | 2.88 m | 3.07 m | 2.88 m x 3.07 m |
| Main Level | Bedroom | 5.49 m | 2.62 m | 5.49 m x 2.62 m |
| Upper Level | Loft | 5.47 m | 4.18 m | 5.47 m x 4.18 m |
https://www.realtor.ca/real-estate/28817164/1127-fallowfield-road-highlands-east-glamorgan-glamorgan
David Pavlovich
Salesperson
191 Highland St
Haliburton, Ontario K0M 1S0
Deanna Pavlovich
Broker
191 Highland St
Haliburton, Ontario K0M 1S0


