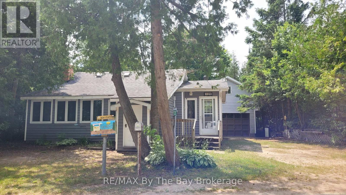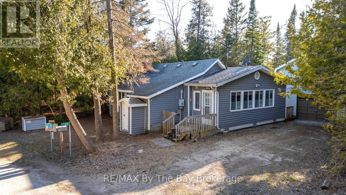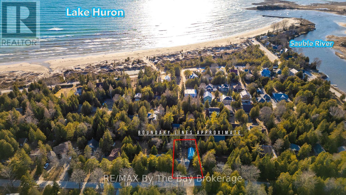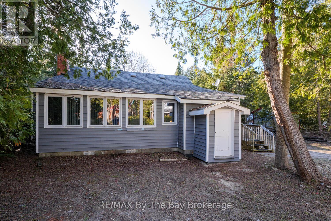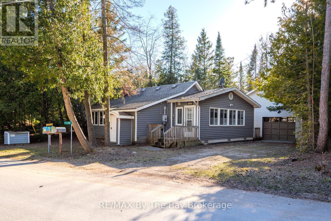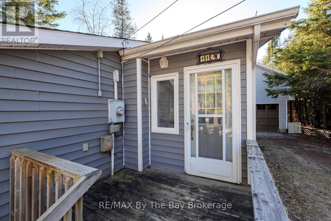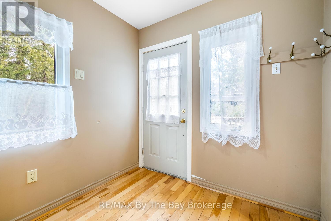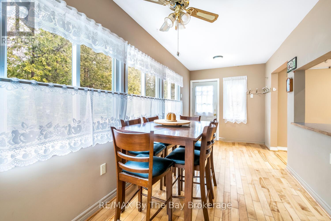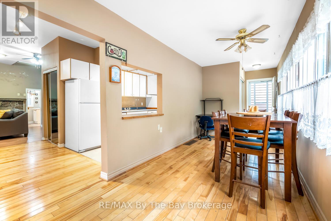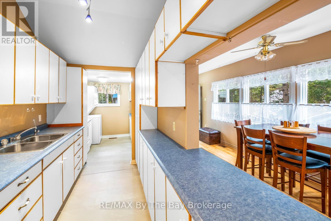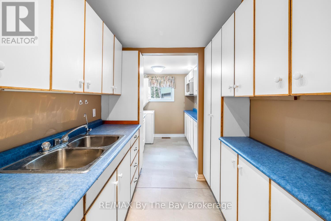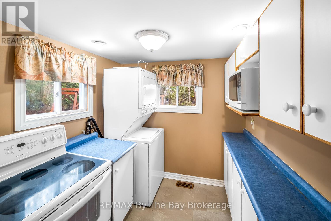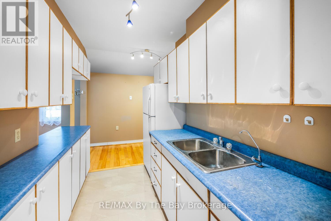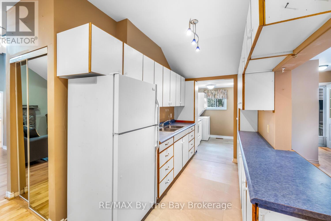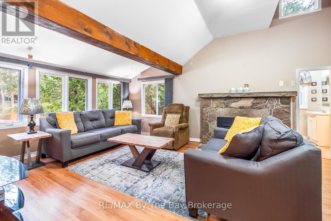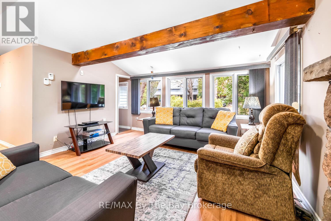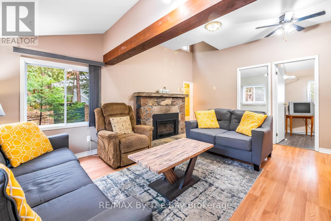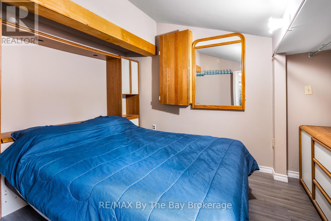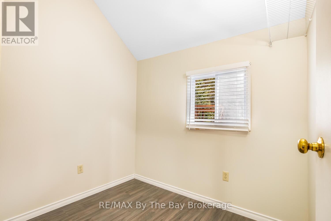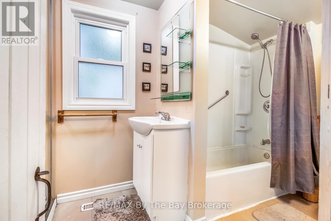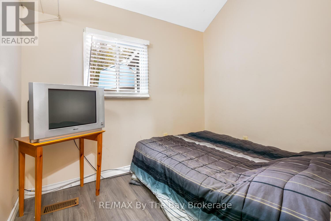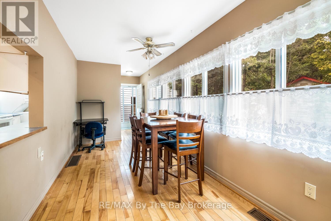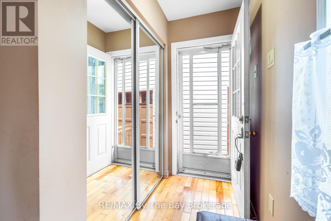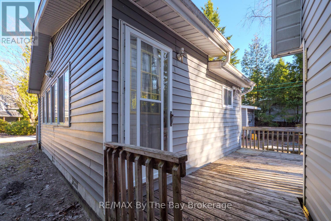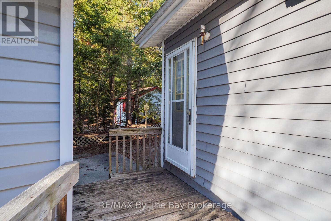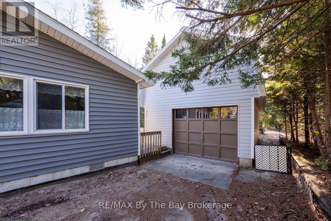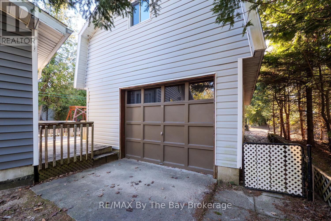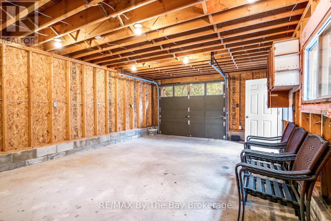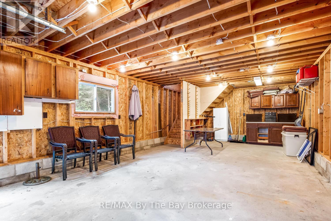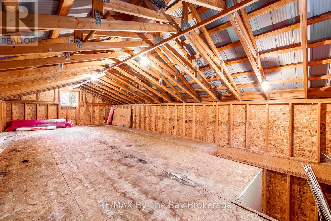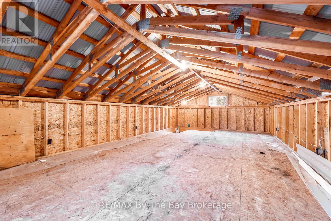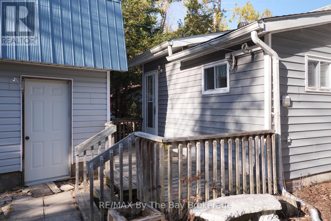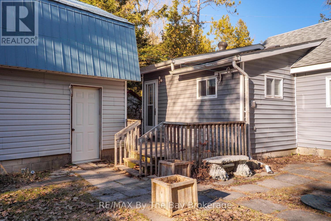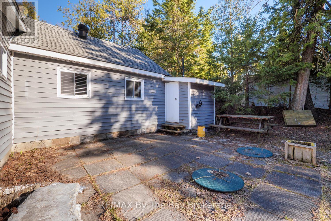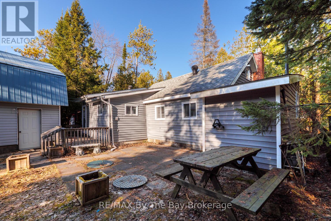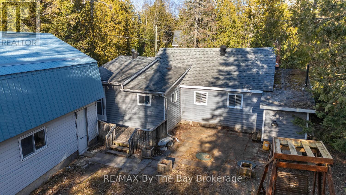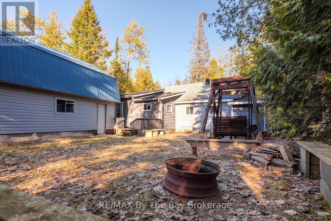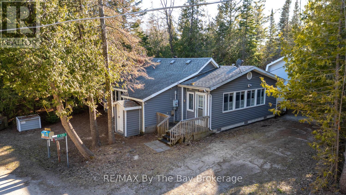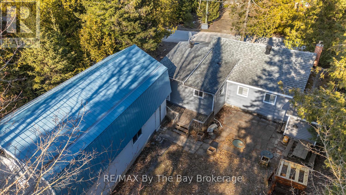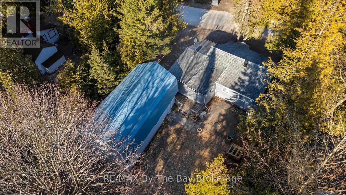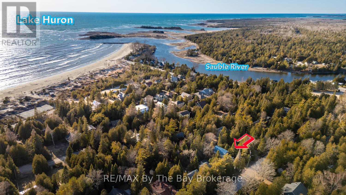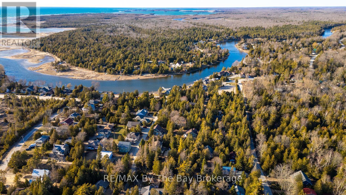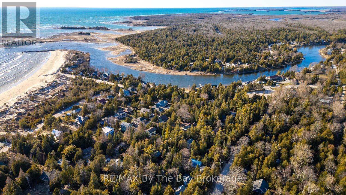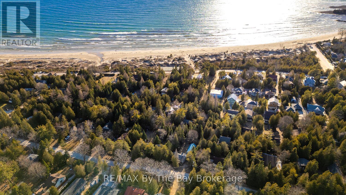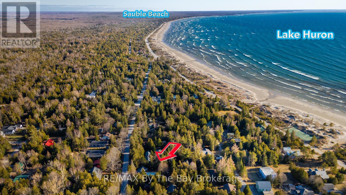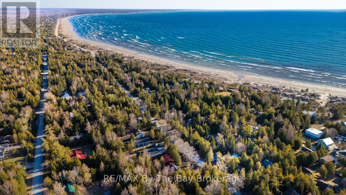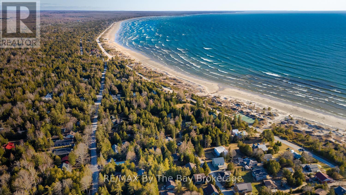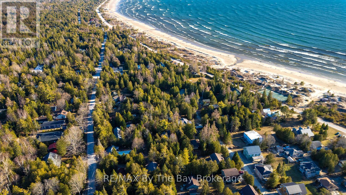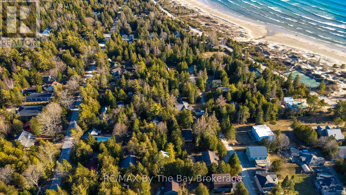1120 King Edward Avenue South Bruce Peninsula, Ontario N0H 2G0
$499,999
5 Minutes to the Beach with deeded right of way! Cherished 3-Bed Sauble Home with Oversized Garage. Just minutes from the beach with deeded right-of-way, this charming Sauble Beach property has been lovingly maintained by one family, it features a spacious galley kitchen, three comfortable bedrooms, and a four-piece bath. The 32' x 16' two storey detached garage with metal roof offers plenty of room for your boat, beach gear, or even indoor picnics on rainy days. After a day in the sun, unwind by the cozy gas fireplace in the living room. Enjoy the vibrant shops, restaurants, and attractions of Sauble Beach just a short drive away. A rare opportunity to start your own family traditions in a much-loved home. Time for new adventures to begin! (id:63008)
Property Details
| MLS® Number | X12335630 |
| Property Type | Single Family |
| Community Name | South Bruce Peninsula |
| AmenitiesNearBy | Marina, Beach |
| Features | Level Lot, Level |
| ParkingSpaceTotal | 7 |
| Structure | Deck |
Building
| BathroomTotal | 1 |
| BedroomsAboveGround | 3 |
| BedroomsTotal | 3 |
| Age | 51 To 99 Years |
| Amenities | Fireplace(s) |
| Appliances | Water Heater |
| ArchitecturalStyle | Bungalow |
| BasementType | Crawl Space |
| ConstructionStyleAttachment | Detached |
| ExteriorFinish | Vinyl Siding |
| FireplacePresent | Yes |
| FireplaceTotal | 1 |
| FoundationType | Block |
| HeatingFuel | Natural Gas |
| HeatingType | Forced Air |
| StoriesTotal | 1 |
| SizeInterior | 700 - 1100 Sqft |
| Type | House |
Parking
| Detached Garage | |
| Garage |
Land
| Acreage | No |
| LandAmenities | Marina, Beach |
| Sewer | Septic System |
| SizeDepth | 122 Ft |
| SizeFrontage | 60 Ft |
| SizeIrregular | 60 X 122 Ft |
| SizeTotalText | 60 X 122 Ft|under 1/2 Acre |
| SurfaceWater | River/stream |
| ZoningDescription | R3 |
Rooms
| Level | Type | Length | Width | Dimensions |
|---|---|---|---|---|
| Main Level | Living Room | 5.28 m | 3.66 m | 5.28 m x 3.66 m |
| Main Level | Kitchen | 5.28 m | 2.31 m | 5.28 m x 2.31 m |
| Main Level | Eating Area | 7.57 m | 2.31 m | 7.57 m x 2.31 m |
| Main Level | Bedroom | 2.9 m | 2.74 m | 2.9 m x 2.74 m |
| Main Level | Bedroom 2 | 2.03 m | 2.41 m | 2.03 m x 2.41 m |
| Main Level | Bedroom 3 | 2.03 m | 2.51 m | 2.03 m x 2.51 m |
Carol Ireland
Salesperson
6-1263 Mosley Street
Wasaga Beach, Ontario L9Z 2Y7

