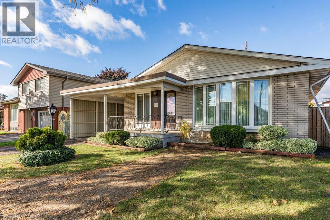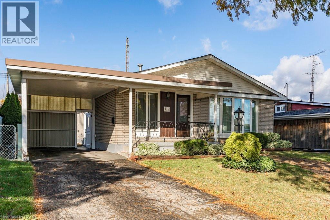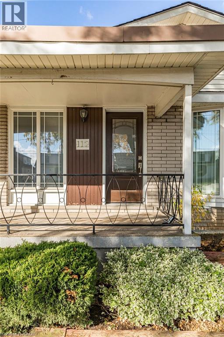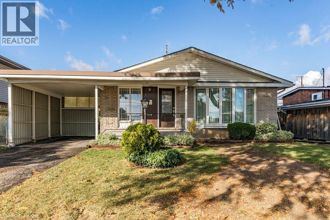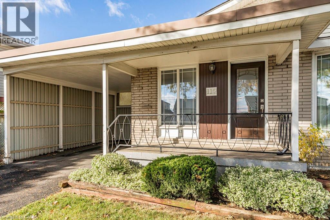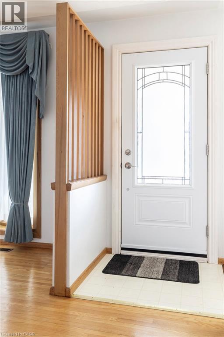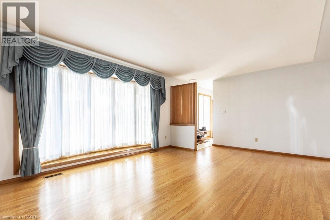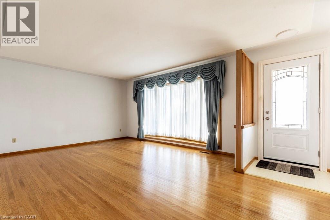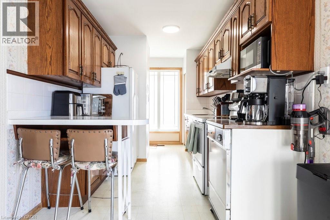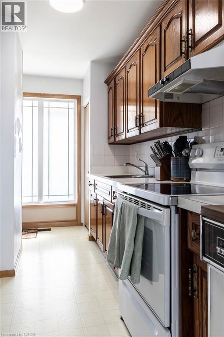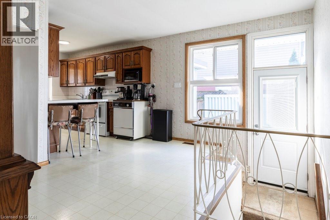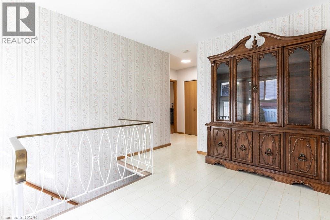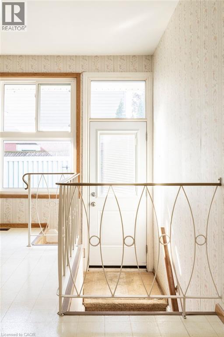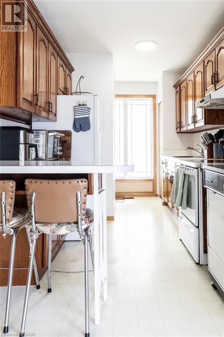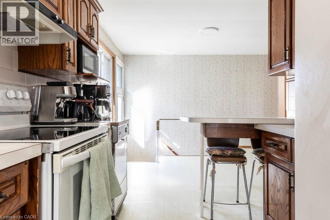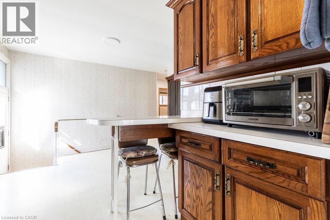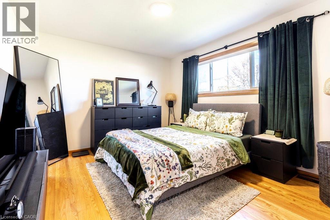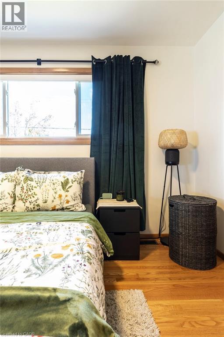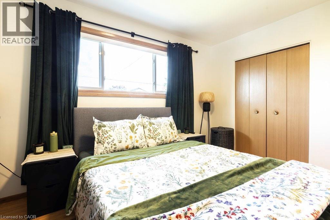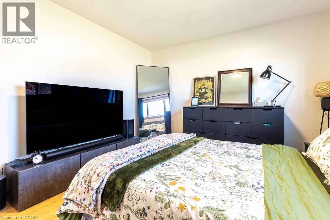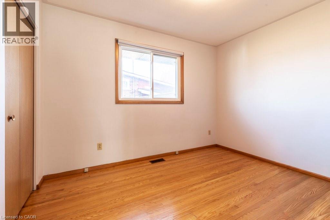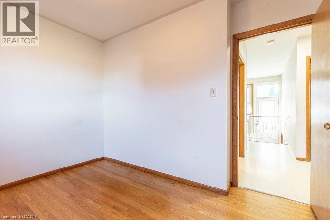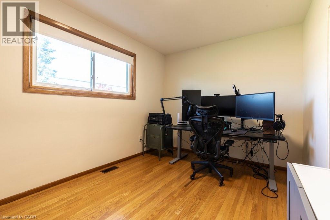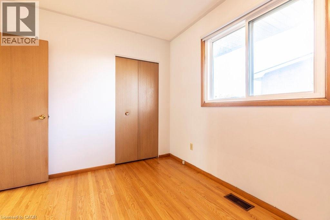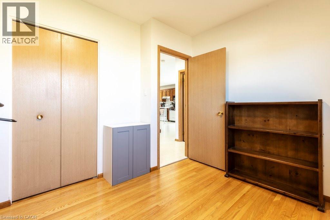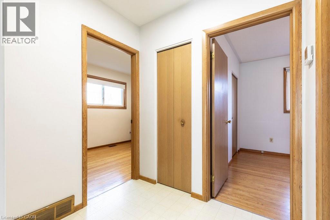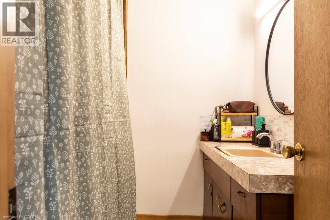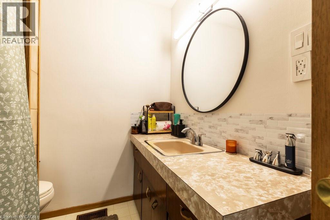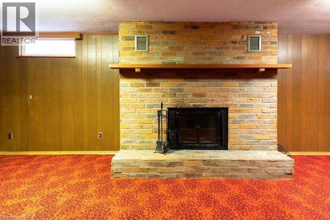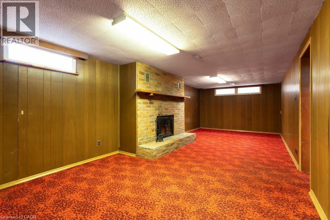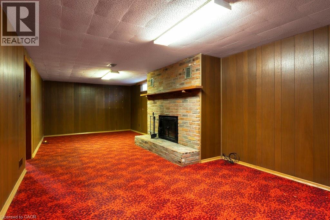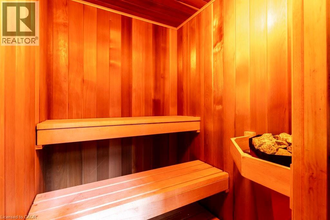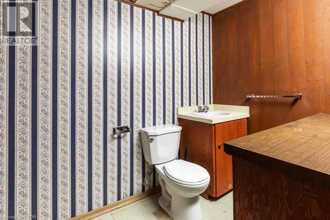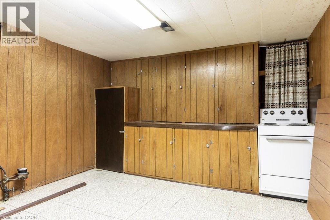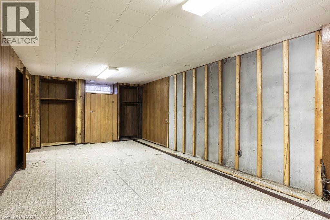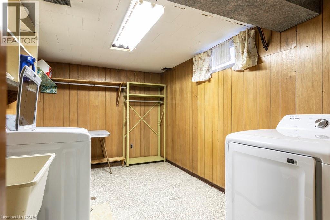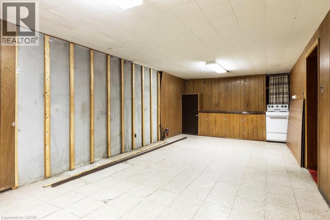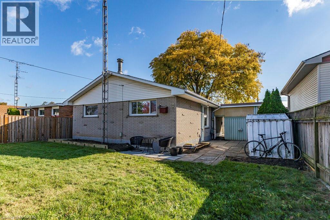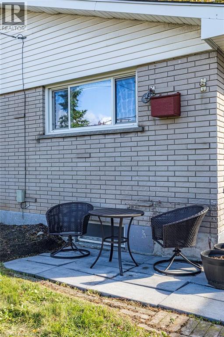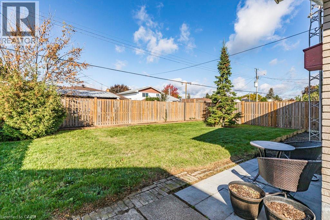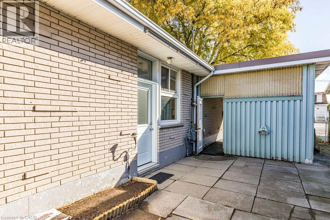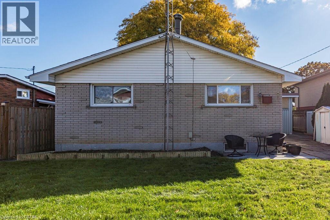112 Nash Road S Hamilton, Ontario L8K 4J7
$574,900
Welcome to 112 Nash Rd South, ideally located in Hamilton’s east end on the border of two wonderful neighbourhoods — Corman and Greenford. This home offers a convenient location close to the Red Hill Valley Parkway, shopping at Eastgate Square, and plenty of nearby restaurants and amenities. Lovingly owned by the same family since built, this property is ready for a new owner to bring their vision and make it their own. Several updates have already been completed, including newer windows (2016), roof (2017), front door (2019), and fencing. The sewer lateral was replaced in October 2025 and comes with a 25-year warranty. This is an excellent opportunity for investors, renovators, or first-time buyers looking for a home to update and make their own! (id:63008)
Property Details
| MLS® Number | 40780608 |
| Property Type | Single Family |
| AmenitiesNearBy | Park, Public Transit, Schools, Shopping |
| ParkingSpaceTotal | 2 |
Building
| BathroomTotal | 2 |
| BedroomsAboveGround | 3 |
| BedroomsTotal | 3 |
| Appliances | Dishwasher, Dryer, Refrigerator, Stove, Washer, Window Coverings |
| ArchitecturalStyle | Bungalow |
| BasementDevelopment | Partially Finished |
| BasementType | Full (partially Finished) |
| ConstructedDate | 1964 |
| ConstructionStyleAttachment | Detached |
| CoolingType | Central Air Conditioning |
| ExteriorFinish | Brick |
| HalfBathTotal | 1 |
| HeatingFuel | Natural Gas |
| HeatingType | Forced Air |
| StoriesTotal | 1 |
| SizeInterior | 1183 Sqft |
| Type | House |
| UtilityWater | Municipal Water |
Parking
| Carport |
Land
| AccessType | Highway Access |
| Acreage | No |
| LandAmenities | Park, Public Transit, Schools, Shopping |
| Sewer | Municipal Sewage System |
| SizeDepth | 100 Ft |
| SizeFrontage | 50 Ft |
| SizeTotalText | Under 1/2 Acre |
| ZoningDescription | C |
Rooms
| Level | Type | Length | Width | Dimensions |
|---|---|---|---|---|
| Basement | Sauna | 4'6'' x 5'1'' | ||
| Basement | Laundry Room | 13'2'' x 8'6'' | ||
| Basement | Recreation Room | 28'6'' x 11'6'' | ||
| Basement | Family Room | 26'8'' x 11'6'' | ||
| Basement | 2pc Bathroom | Measurements not available | ||
| Main Level | 4pc Bathroom | 7'9'' x 6'3'' | ||
| Main Level | Bedroom | 12'9'' x 9'0'' | ||
| Main Level | Bedroom | 11'1'' x 8'4'' | ||
| Main Level | Primary Bedroom | 12'10'' x 11'4'' | ||
| Main Level | Kitchen | 11'7'' x 7'9'' | ||
| Main Level | Dining Room | 12'10'' x 11'2'' | ||
| Main Level | Living Room | 20'0'' x 13'0'' |
https://www.realtor.ca/real-estate/29017913/112-nash-road-s-hamilton
Alaina Evans
Salesperson
318 Dundurn Street S. Unit 1b
Hamilton, Ontario L8P 4L6

