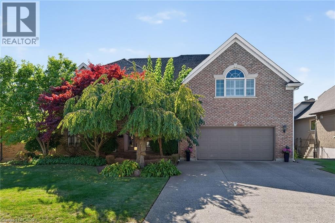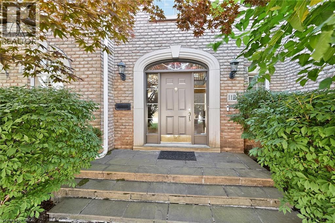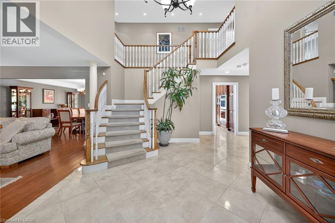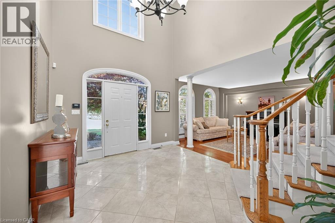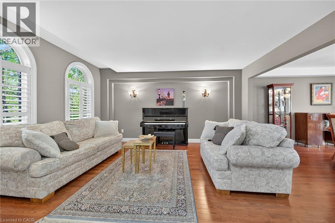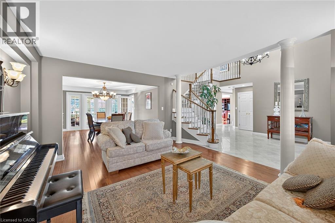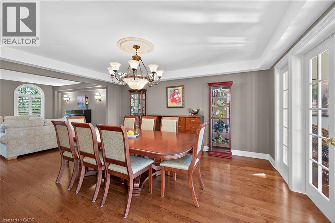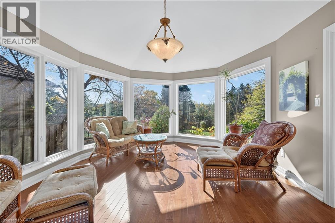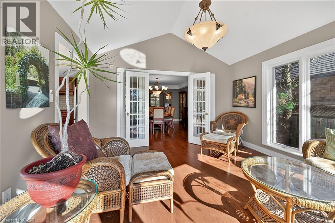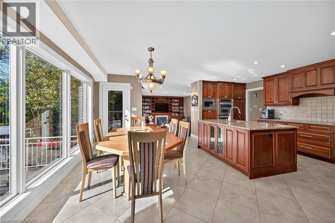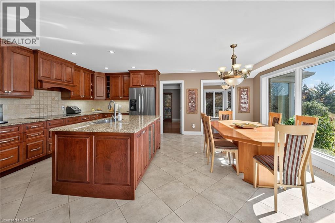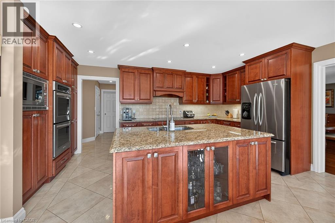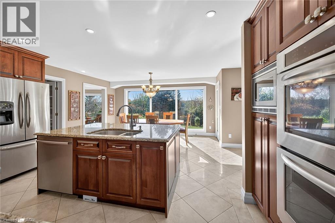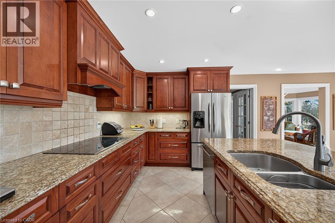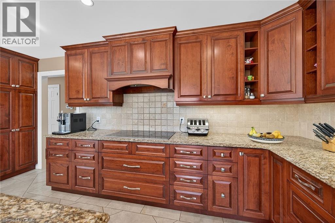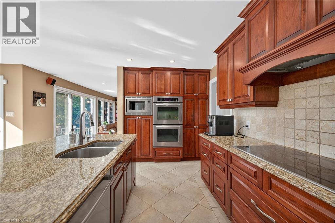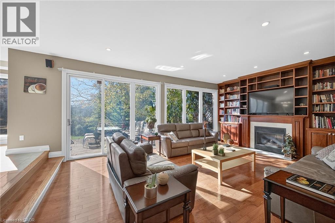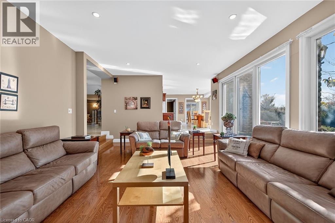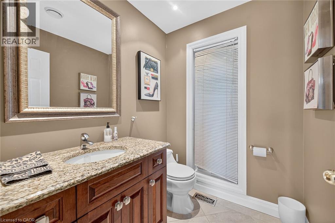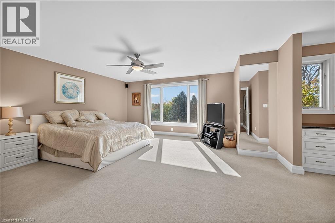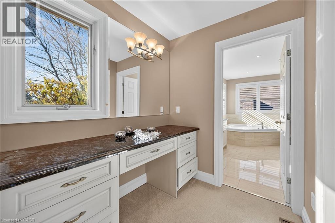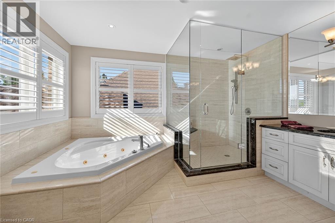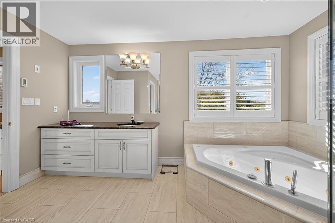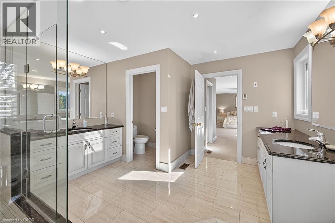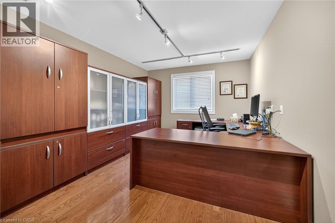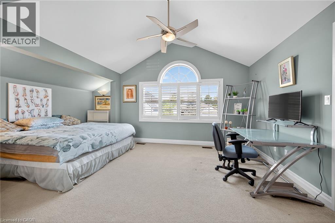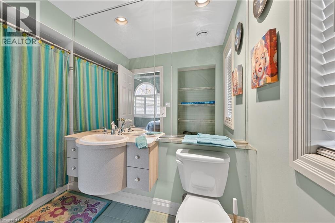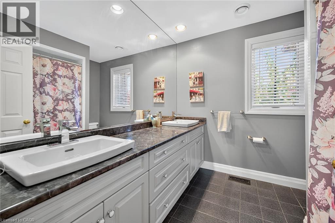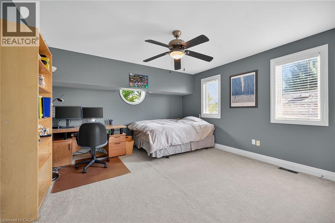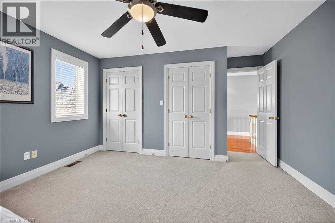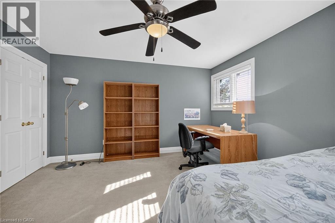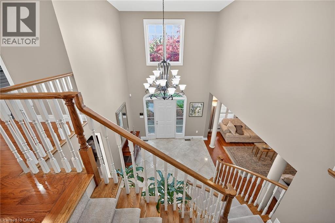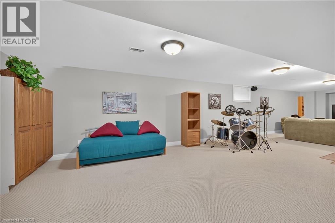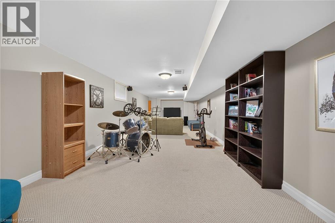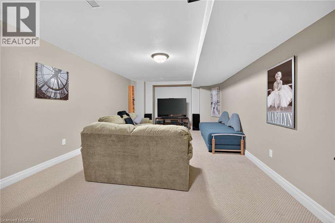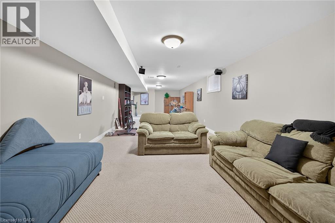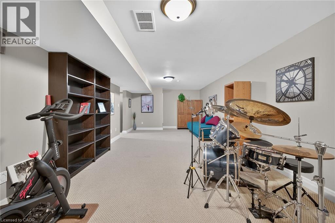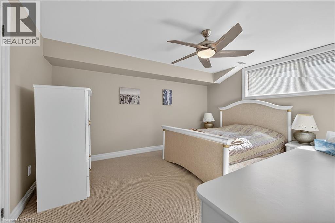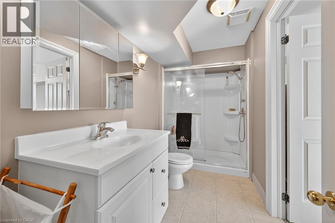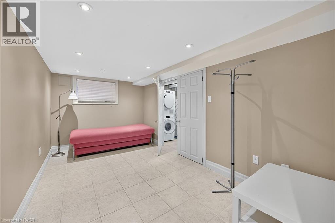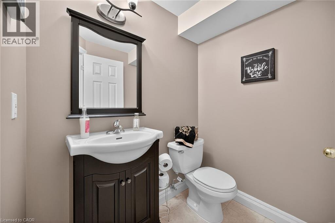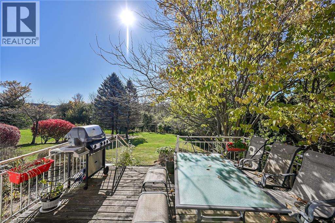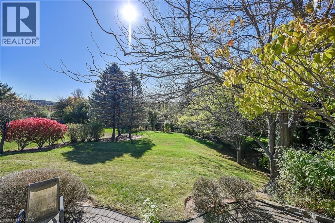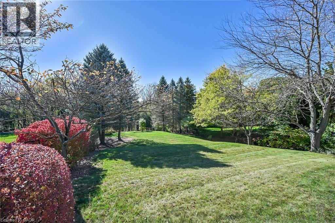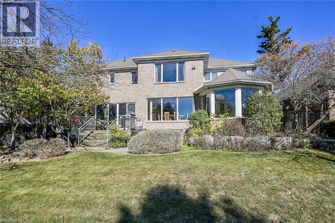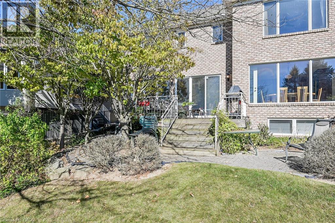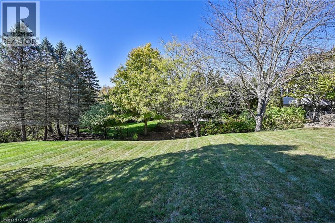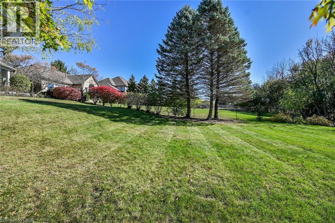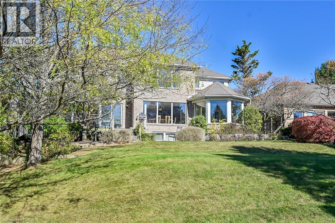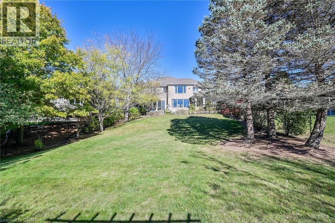112 Jerome Park Drive Dundas, Ontario L9H 6H3
$1,995,000
PARADISE AWAITS IN THIS MAGNIFICENT CUSTOMBUILT HOME NESTLED ON A BREATHTAKING 222 FT DEEP FORESTED LOT OVERLOOKING THE DUNDAS CONSERVATION THAT TRULY DEFIES DESCRIPTION. A MASSIVE LIVING ROOM AND DINING ROOM ARE MORE THAN GENEROUS ENOUGH TO ACCOMODATE ALL YOUR GUESTS. IMAGINE FIVE UPPER BEDROOMS AND FIVE BATHS THROUGHOUT THIS BEAUTIFUL HOME. THE LONG LIST OF INCREDIBLE UPGRADES INCLUDES ENDLESS GLEAMING HARDWOOD FLOORING,EXQUISITE HUGE MARBLELOOK TILING (HEATED IN THE MAIN FLOOR, MASTER BEDROOM ENSUITE,BASEMENT BEDROOM/LAUNDRY ROOM AND ENSUITE IN THE BASEMENT AS WELL. THERES A DRAMATIC LOFTY SOARING TWO STORY HIGH ENTRANCE HALL,AND EXQUISITE YEARROUND MAIN FLOOR CONSERVATORY WITH MASSIVE GLASS WINDOWS FEATURING FABULOUS VIEWS FROM EVERY VANTAGE POINT. MORE DELUXE UPGRADES INCLUDE A PRIMARY BEDROOM, ENSUITE WITH TWO HIS AND HERS VANITIES EACH WITH A SEPERATE SINK, AND A SEPERATE HUGE CUSTOM MAKEUP AREA/DESK.ADD A FULLY FINISHED LOWER LEVEL WITH TWO ADDITIONAL BEDROOMS, TWO BATHS AND A HUGE WARM WELCOMING FAMILY ROOM. (id:63008)
Property Details
| MLS® Number | 40780832 |
| Property Type | Single Family |
| AmenitiesNearBy | Park, Schools |
| CommunityFeatures | Quiet Area |
| EquipmentType | Water Heater |
| Features | Southern Exposure, Ravine, Backs On Greenbelt, Automatic Garage Door Opener |
| ParkingSpaceTotal | 4 |
| RentalEquipmentType | Water Heater |
| ViewType | View |
Building
| BathroomTotal | 5 |
| BedroomsAboveGround | 5 |
| BedroomsBelowGround | 2 |
| BedroomsTotal | 7 |
| Appliances | Dishwasher, Oven - Built-in, Stove, Microwave Built-in, Hood Fan, Window Coverings, Wine Fridge, Garage Door Opener |
| ArchitecturalStyle | 2 Level |
| BasementDevelopment | Finished |
| BasementType | Full (finished) |
| ConstructedDate | 1993 |
| ConstructionStyleAttachment | Detached |
| CoolingType | Central Air Conditioning |
| ExteriorFinish | Brick |
| FireplacePresent | Yes |
| FireplaceTotal | 1 |
| Fixture | Ceiling Fans |
| FoundationType | Poured Concrete |
| HalfBathTotal | 1 |
| HeatingFuel | Natural Gas |
| HeatingType | Forced Air |
| StoriesTotal | 2 |
| SizeInterior | 5260 Sqft |
| Type | House |
| UtilityWater | Municipal Water |
Parking
| Attached Garage |
Land
| AccessType | Road Access |
| Acreage | No |
| LandAmenities | Park, Schools |
| Sewer | Municipal Sewage System |
| SizeDepth | 222 Ft |
| SizeFrontage | 69 Ft |
| SizeTotalText | Under 1/2 Acre |
| ZoningDescription | R2 |
Rooms
| Level | Type | Length | Width | Dimensions |
|---|---|---|---|---|
| Second Level | Bedroom | 13'9'' x 10'9'' | ||
| Second Level | 5pc Bathroom | Measurements not available | ||
| Second Level | Bedroom | 13'4'' x 13'5'' | ||
| Second Level | Bedroom | 13'7'' x 13'0'' | ||
| Second Level | 4pc Bathroom | Measurements not available | ||
| Second Level | Bedroom | 13'0'' x 17'3'' | ||
| Second Level | 5pc Bathroom | Measurements not available | ||
| Second Level | Primary Bedroom | 17'8'' x 17'0'' | ||
| Basement | Laundry Room | Measurements not available | ||
| Basement | 3pc Bathroom | Measurements not available | ||
| Basement | Bedroom | 21'0'' x 14'0'' | ||
| Basement | Bedroom | 14'0'' x 14'9'' | ||
| Basement | Recreation Room | 45'0'' x 13'0'' | ||
| Main Level | 2pc Bathroom | Measurements not available | ||
| Main Level | Eat In Kitchen | 17'7'' x 20'0'' | ||
| Main Level | Family Room | 15'0'' x 21'0'' | ||
| Main Level | Sunroom | 13'6'' x 14'0'' | ||
| Main Level | Dining Room | 13'6'' x 15'0'' | ||
| Main Level | Living Room | 13'6'' x 15'6'' |
https://www.realtor.ca/real-estate/29012394/112-jerome-park-drive-dundas
Jay A. Brandes
Salesperson
109 Portia Drive
Ancaster, Ontario L9G 0E8
Marsha Brandes
Salesperson
109 Portia Drive
Ancaster, Ontario L9G 0E8

