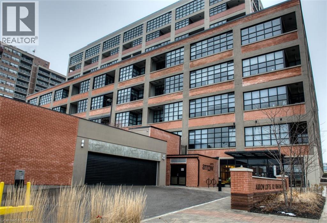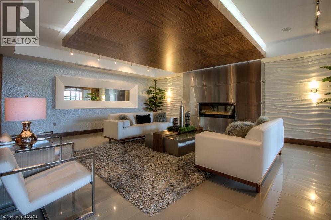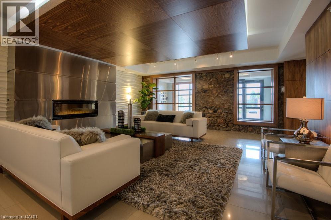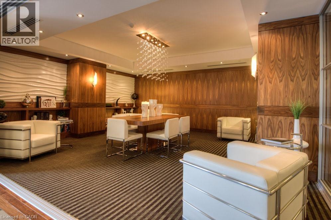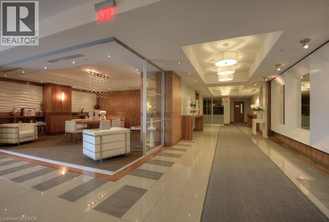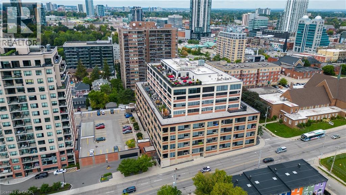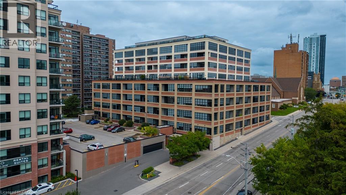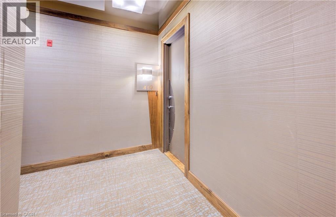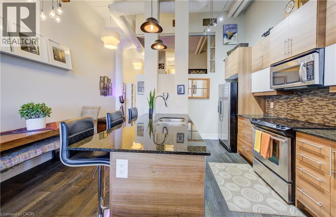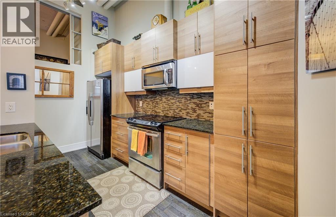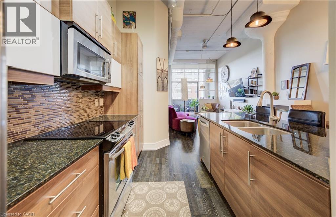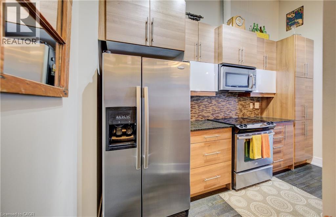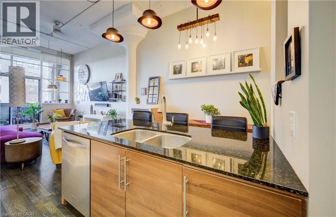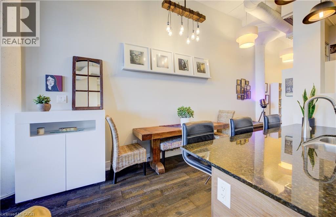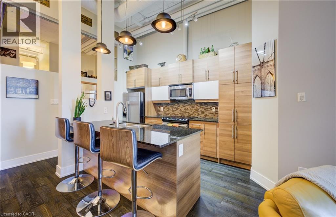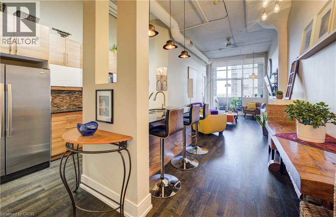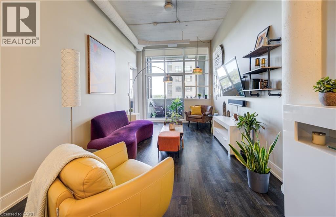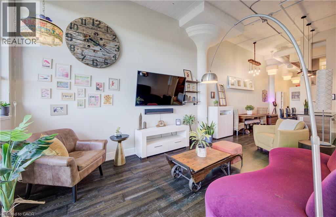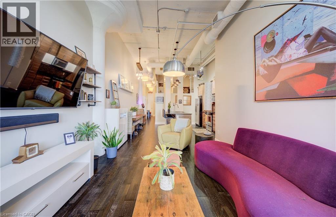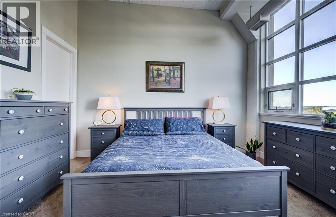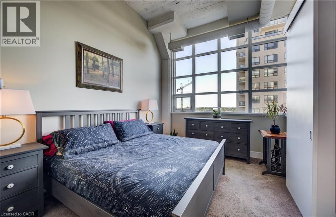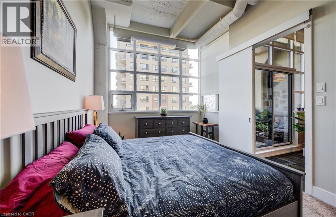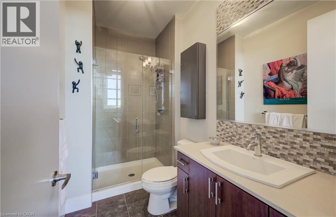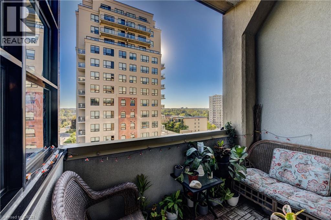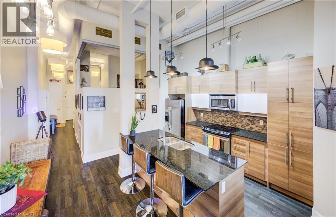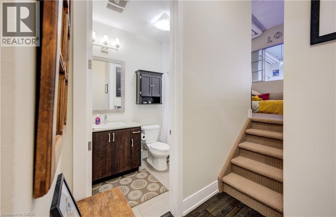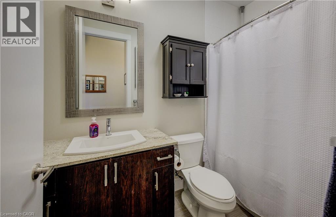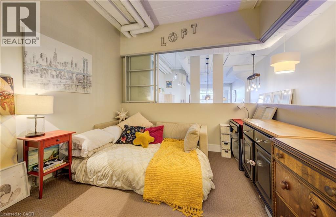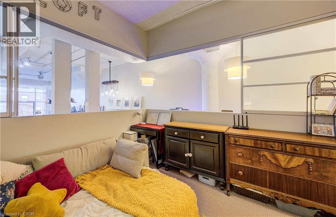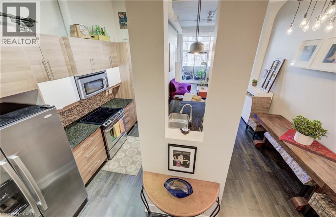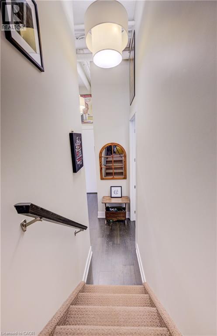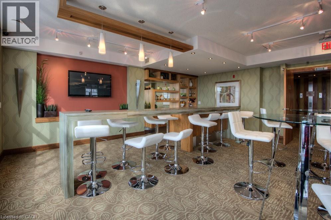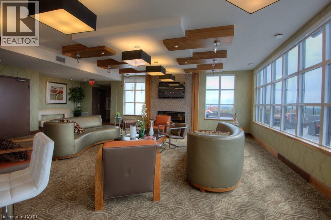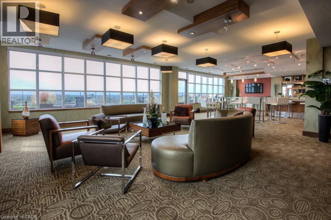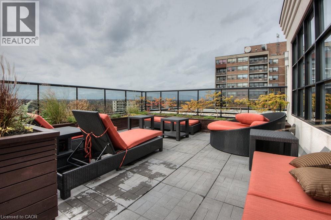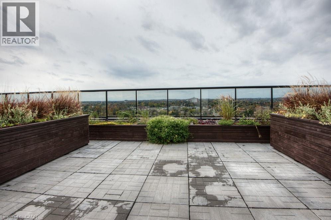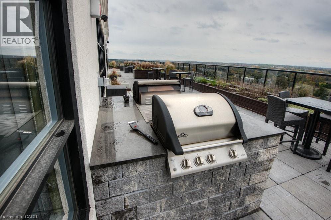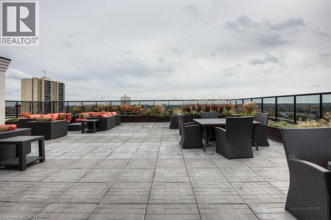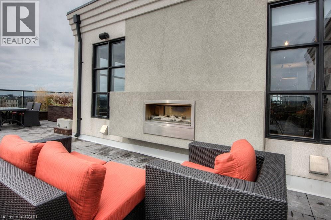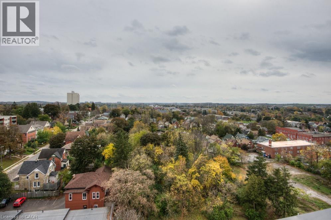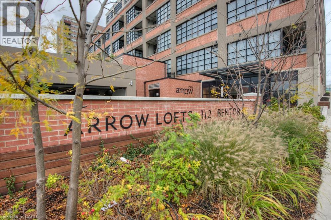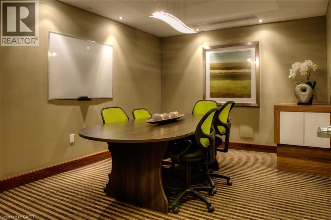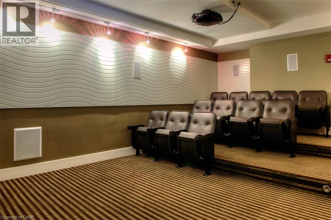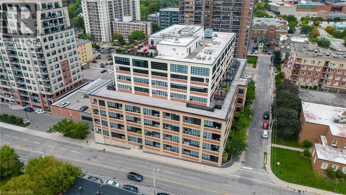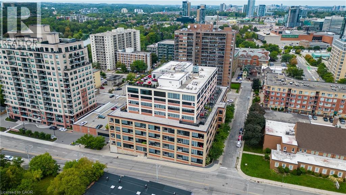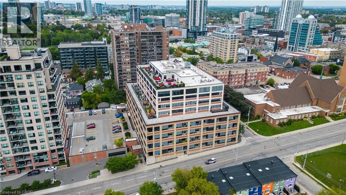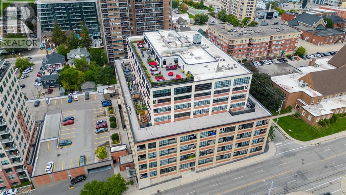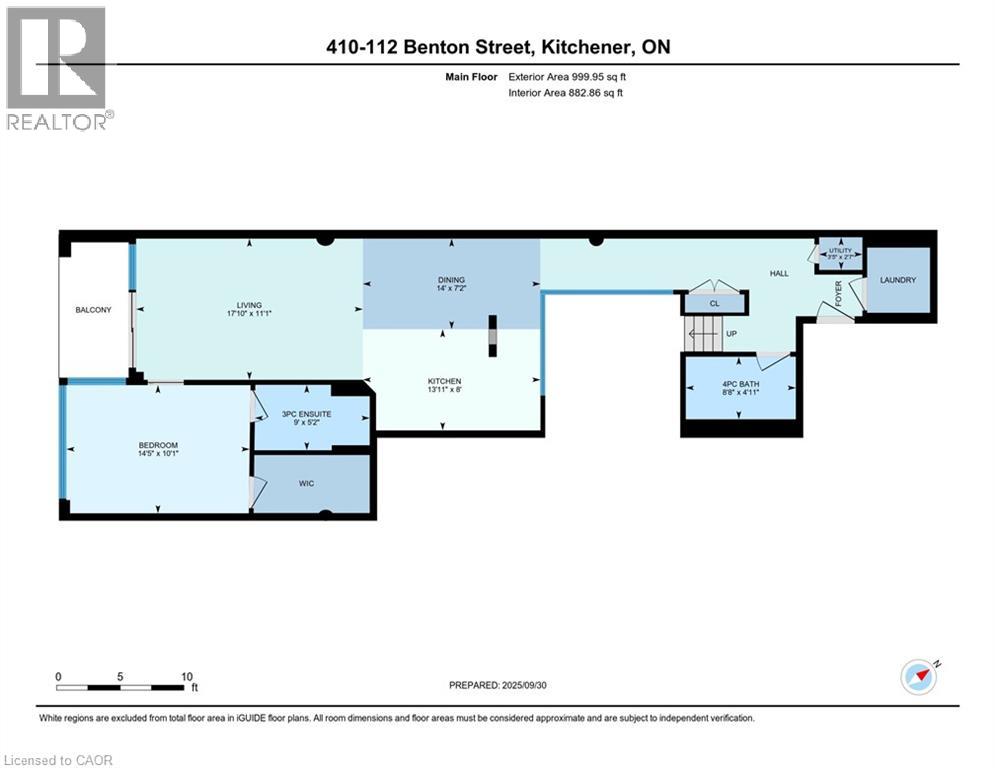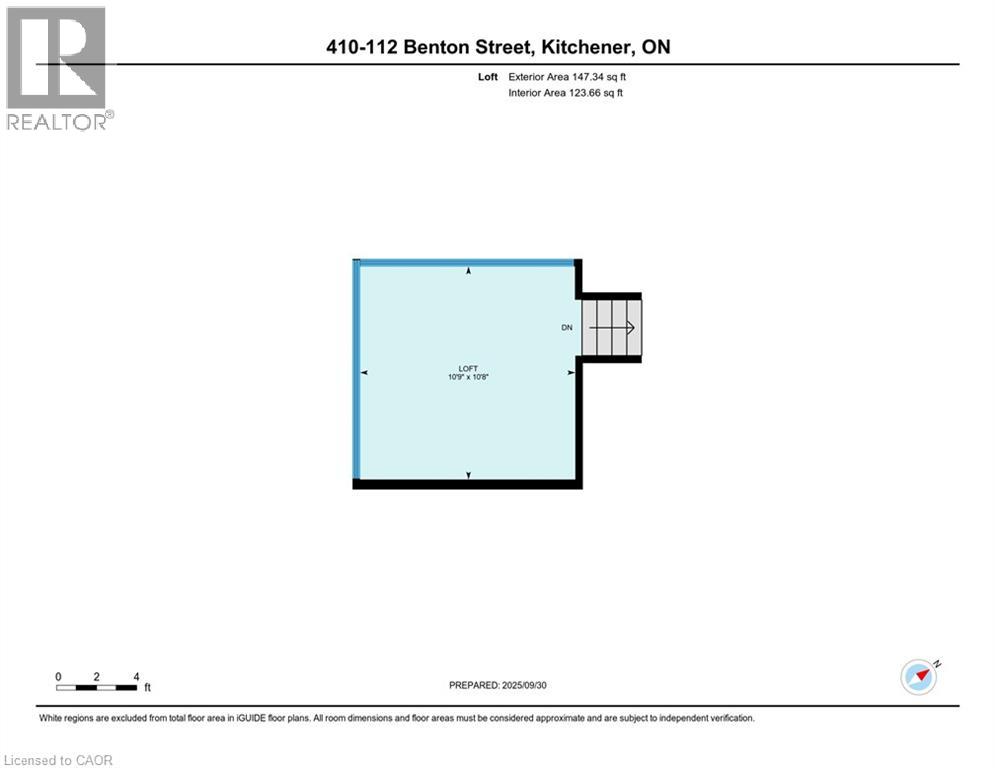112 Benton Street Unit# 410 Kitchener, Ontario N2G 3H6
$625,000Maintenance, Insurance, Common Area Maintenance, Heat, Landscaping, Property Management, Water, Parking
$676.94 Monthly
Maintenance, Insurance, Common Area Maintenance, Heat, Landscaping, Property Management, Water, Parking
$676.94 MonthlyWelcome to The Arrow Lofts – where historic charm meets contemporary design in one of Kitchener’s most iconic buildings. This spacious 2 bedroom, 2 bathroom condo offers over 1147 sq ft of thoughtfully designed living space, perfect for professionals, couples, or those looking to downsize without compromise. This beautiful suite also includes 1 under ground parking spot and is one of the few suites with an extra storage locker. Soaring 12 ft ceilings, exposed ductwork, and expansive windows create a bright, open-concept layout that blends industrial character with modern finishes. The stylish kitchen features granite countertops, stainless steel appliances, a large island, and plenty of storage — ideal for cooking and entertaining. The primary bedroom includes a luxurious ensuite with a glass-enclosed shower, whirlpool jet tub and quartz top vanity, while the second bedroom/den is perfect for guests, a home office, or growing families. Additional features include in-suite laundry, upgraded flooring, and ample closet space throughout. Enjoy access to premium building amenities including a rooftop patio with BBQs, fitness centre, sauna, media room, meeting spaces and under ground parking— all just steps from Kitchener’s tech hub, Victoria Park, the LRT, and countless cafes, restaurants, and shops. Condo fees include heat, A/C, water, and more — offering convenience and peace of mind. Book your showing today before you miss out on this beautiful property! (id:63008)
Property Details
| MLS® Number | 40773180 |
| Property Type | Single Family |
| AmenitiesNearBy | Park, Playground, Public Transit, Shopping |
| Features | Southern Exposure, Balcony, Automatic Garage Door Opener |
| ParkingSpaceTotal | 1 |
| StorageType | Locker |
Building
| BathroomTotal | 2 |
| BedroomsAboveGround | 2 |
| BedroomsTotal | 2 |
| Amenities | Exercise Centre, Party Room |
| Appliances | Dishwasher, Refrigerator, Sauna, Stove, Washer, Hood Fan |
| BasementType | None |
| ConstructedDate | 2012 |
| ConstructionMaterial | Concrete Block, Concrete Walls |
| ConstructionStyleAttachment | Attached |
| CoolingType | Central Air Conditioning |
| ExteriorFinish | Concrete |
| HeatingFuel | Natural Gas |
| HeatingType | Forced Air |
| StoriesTotal | 1 |
| SizeInterior | 1000 Sqft |
| Type | Apartment |
| UtilityWater | Municipal Water |
Parking
| Underground | |
| None |
Land
| Acreage | No |
| LandAmenities | Park, Playground, Public Transit, Shopping |
| Sewer | Municipal Sewage System |
| SizeTotalText | Unknown |
| ZoningDescription | Cr-3 |
Rooms
| Level | Type | Length | Width | Dimensions |
|---|---|---|---|---|
| Second Level | Bedroom | 10'8'' x 10'9'' | ||
| Main Level | 4pc Bathroom | 4'11'' x 8'8'' | ||
| Main Level | Utility Room | 2'7'' x 3'5'' | ||
| Main Level | Full Bathroom | 5'2'' x 9'0'' | ||
| Main Level | Primary Bedroom | 10'1'' x 14'5'' | ||
| Main Level | Living Room | 11'1'' x 17'10'' | ||
| Main Level | Kitchen | 8'0'' x 13'11'' | ||
| Main Level | Dining Room | 7'2'' x 14'0'' |
https://www.realtor.ca/real-estate/28928603/112-benton-street-unit-410-kitchener
Mark Stubbs
Salesperson
42 Zaduk Court
Conestogo, Ontario N0B 1N0

